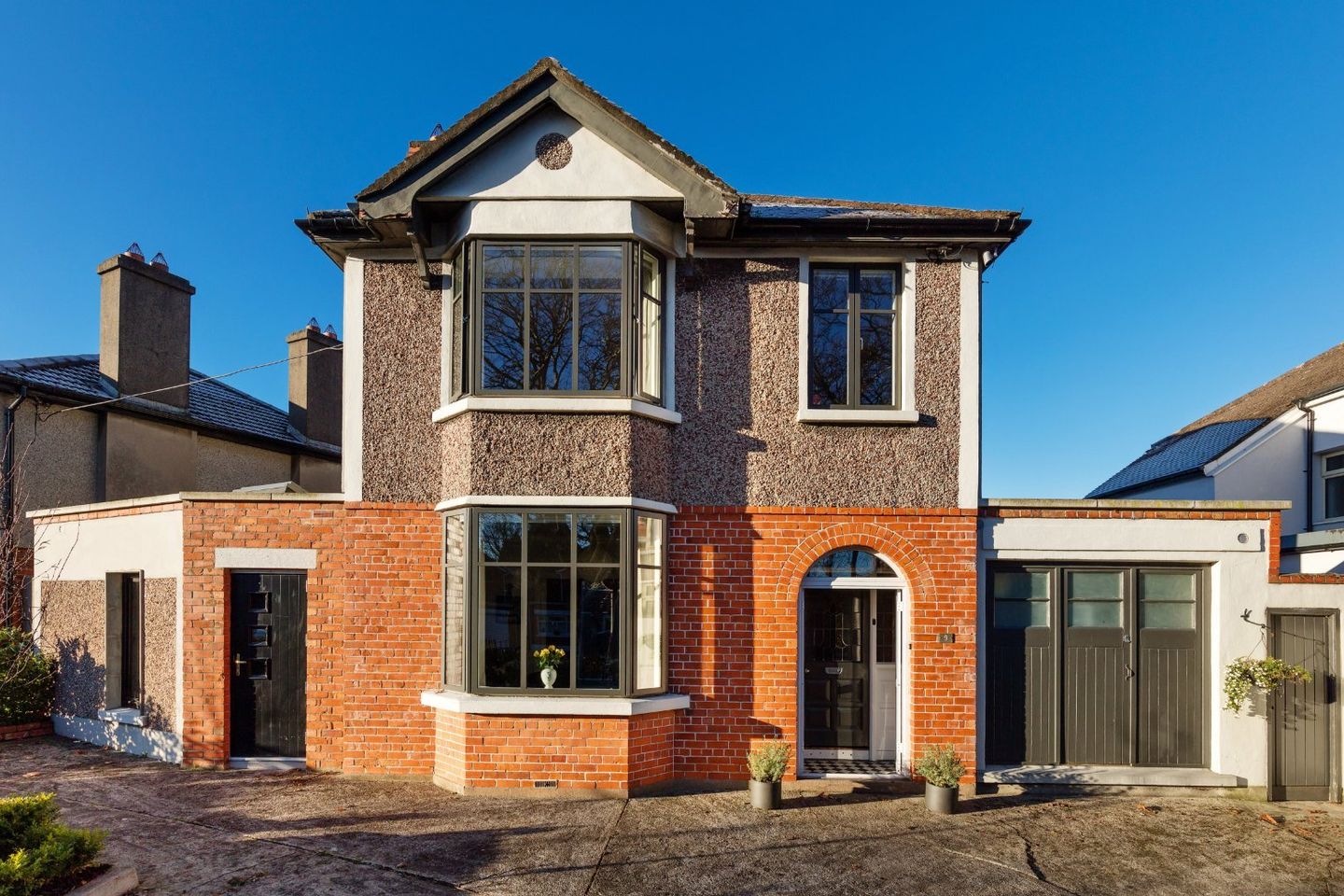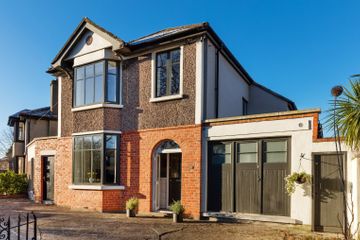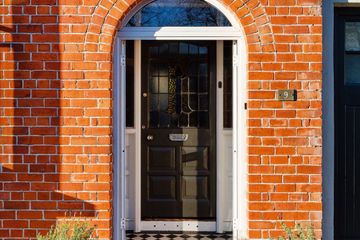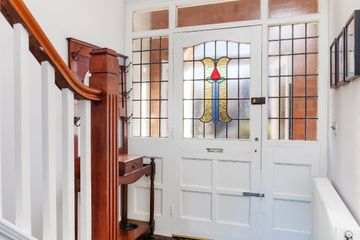


+24

28
9 St Mobhi Road, Glasnevin, Dublin 9, D09H7V0
€925,000
4 Bed
2 Bath
132 m²
Detached
Description
- Sale Type: For Sale by Private Treaty
- Overall Floor Area: 132 m²
A substantial, fully detached residence nicely located on St. Mobhi Road with beautiful landscaped gardens, extended to the rear with the convenient addition of a self-contained studio to the side, an attractive brick façade and much more, DNG are delighted to introduce to the market number 9 St. Mobhi Road in Glasnevin.
Built C.1932, extended and redesigned, and fully refurbished in 2016, including external insulation
and high specification windows and presented in impeccable condition throughout, number 9 is a
truly magnificent detached residence that provides a wonderful mix of contemporary design whilst
retaining the beautiful features and character of the 30's era.
With a private elevated aspect to the front, beyond the brick façade, an inviting entrance hallway
leads to two spacious reception rooms with more of the features synonymous of the 30's period:
ornate ceiling roses, picture rails, coving and high ceilings. The rear reception room leads to an open
plan kitchen and dining area. This space is particularly well designed to both incorporate good natural light and full use of the delightful outside space and gardens. The converted garage and extended area incorporates a guest bathroom and a large utility room. Upstairs there are four
spacious bedrooms and a modern family bathroom.
The location is excellent and highly sought after. This house is convenient to a host of excellent local
amenities, lively bars and restaurants and yet only a short drive to the city. Good educational
facilities include primary schools such as Scoil Mobhí, and Corpus Christi and secondary schools at Dominican College and Ard Scoil Ris. Third level colleges nearby include, DCU, All Hallows and The
Mater Dei Institute of Education. For the sports enthusiasts, Croke Park and CLG Na Fianna are all
within easy reach and for the gardening enthusiasts the National Botanic Gardens are within a short stroll.
Easy access to Dublin city centre is catered for with a number of bus routes and a cycle lane from St.
Mobhi Road. The motorway network is also easily accessible. There is a large off-street private
parking area for 3/4 cars making St. Mobhi Road an ideal location for setting up a delightful family
home.
Viewing is highly recommended. Please contact DNG 01-8300989. Agents Michelle Keeley MIPAV, Vincent Mullen MIPAV, Ciaran Jones MIPAV, Brian McGee MIPAV, Isabel O'Neill MIPAV & Harry Angel MIPAV
Early viewing is highly recommended to fully appreciate all this property has to offer.
Entrance Hallway 4.39 x 3.35. -Beyond the chequered tiled porch and the red brick archway is the original entrance door adorned with decorative stained glass and lead inset. Entry is into an inviting hallway, with under stairs storage, original floorboards and internal panelled doors leading to the reception rooms and kitchen.
Front reception room 4.05 x 4.00. -The front reception room has a large bay window as a nice feature - this is from Velfac and is in double glazed Alu-Wood, which have been fitted throughout the property. Other features include the coving, ceiling rose, picture rails, original floorboards - stained with Mylands, and a feature working fireplace.
Reception Room to rear 4.19 x 4.00. This reception room also has a tiled fireplace as a feature and French doors leading to and overlooking the tree-lined rear garden. Decorative coving frames the 2.8m ceilings that carry through the ground floor.
Kitchen Breakfast Room 3.00 x 4.92. The open plan kitchen and dining area is a real stand-out feature of number 9. The flooring is engineered oak by Kahrs. The kitchen units crafted from rough-sawn oak, and painted in Farrow & Ball Railings, and adorned with copper handles. Units include oak laminate shelving with smart storage, quartz counters, a Neff hob, integrated oven, and an extractor fan. Glass and copper pendant lights from Industville add to the ambience. An oak-surround feature window frames the landscaped garden.
Utility Room 3.95 x 2.99. The garage space is cleverly designed to incorporate a large utility and storage area. Installed here is the gas fired combi-boiler, a pressurised hot water cylinder and utilities that include a washing machine, dryer, a second fridge and gas cooker.
Landing 3.39 x 3.04. The landing area has a window to the side that adds good natural light throughout the upper floor. Ceilings are 2.6m upstairs, that add to the already good sense of space. An attic stair leads to a spacious and insulated attic that is floored and lit. External walls throughout the property are also externally insulated, with internal warm board insulation along the front facade.
Bedroom 1 3.87 x 3.44. The main bedroom has 2 double painted hand-made wardrobes with internal drawers and handles from House of Antique Hardware. The owners have retained the original fireplace.
Bedroom 2 3.97 x 2.91. The second rear facing double bedroom also has 2 double hand painted wardrobes with double drawers. Handles also from House of Antiques Hardware. Original tiled fireplace.
Bedroom 3 2.53 x 2.50. This bedroom comes with high ceilings and is front facing.
Bedroom 4 2.84 x 2.71. This bedroom to the rear is floored with Kahrs engineered oak flooring which features in all the bedrooms throughout the house.
Bathroom 1.82 x 2.40. The main bathroom is tiled from the Original Style tile company and Silestone quartz vanity, has the chrome thermostatic radiator valves that feature throughout the property. The bath has the convenient addition of a rain shower.
Studio 5.04 x 4.35. -The bright, self-contained studio to the side is a real bonus and would suit a variety of uses including accommodation or a home office. The red brick facade, granite capping and sills all add to the appeal. Inside there are modern kitchen units with an integrated hob, oven, fridge and washing machine. There is a drop-down double wall bed, wardrobe space, a large skylight with a black-out blind, bathroom with walk in double electric shower, w.c. and sink. The heating is run from\the main house and there is access to a private patio area to the rear and parking to the front.
Outside There is an elevated city style railed garden to the front bordered with privet and box hedging. The raised, reclaimed brick flower beds are capped with natural limestone. They are stocked with rhubarb, pumpkins, lavender, dahlias and hydrangeas.
A convenient side entrance leads to a private walled and fenced landscaped garden that enjoys a sunny westerly aspect. Tall Himalayan birch trees, Amelanchier trees, Asian mimosa, raspberries and strawberries, along with fresh herbs all add to the attraction. There is also a bike shed and separate garden shed for added convenience.

Can you buy this property?
Use our calculator to find out your budget including how much you can borrow and how much you need to save
Property Features
- Generous Four Bedroom Period Home
- Highly Sought After Location
- Effecient C3 Energy Rating
- Double Glazed Throughout
- Combi Boiler
- Landscaped Gardens Front & Back
- West Facing Garden Aspect
- Side Access
- Self Contained Studio
- Off Street Parking
Map
Map
Local AreaNEW

Learn more about what this area has to offer.
School Name | Distance | Pupils | |||
|---|---|---|---|---|---|
| School Name | St Michaels Hse Spec Sc | Distance | 100m | Pupils | 53 |
| School Name | Glasnevin Educate Together National School | Distance | 210m | Pupils | 393 |
| School Name | North Dublin National School Project | Distance | 340m | Pupils | 223 |
School Name | Distance | Pupils | |||
|---|---|---|---|---|---|
| School Name | Gaelscoil Áine | Distance | 640m | Pupils | 89 |
| School Name | Scoil Mobhí | Distance | 670m | Pupils | 247 |
| School Name | Scoil Chiarain Special School | Distance | 690m | Pupils | 139 |
| School Name | St Brigids Convent | Distance | 710m | Pupils | 458 |
| School Name | Corpus Christi | Distance | 740m | Pupils | 395 |
| School Name | Glasnevin National School | Distance | 750m | Pupils | 83 |
| School Name | Sacred Heart Boys National School | Distance | 790m | Pupils | 430 |
School Name | Distance | Pupils | |||
|---|---|---|---|---|---|
| School Name | Scoil Chaitríona | Distance | 570m | Pupils | 508 |
| School Name | St Mary's Secondary School | Distance | 580m | Pupils | 832 |
| School Name | St Kevins College | Distance | 1.0km | Pupils | 535 |
School Name | Distance | Pupils | |||
|---|---|---|---|---|---|
| School Name | St. Aidan's C.b.s | Distance | 1.1km | Pupils | 724 |
| School Name | Clonturk Community College | Distance | 1.2km | Pupils | 822 |
| School Name | Plunket College Of Further Education | Distance | 1.2km | Pupils | 40 |
| School Name | Dominican College Griffith Avenue. | Distance | 1.2km | Pupils | 786 |
| School Name | St Vincents Secondary School | Distance | 1.4km | Pupils | 399 |
| School Name | Trinity Comprehensive School | Distance | 1.6km | Pupils | 555 |
| School Name | Rosmini Community School | Distance | 1.6km | Pupils | 75 |
Type | Distance | Stop | Route | Destination | Provider | ||||||
|---|---|---|---|---|---|---|---|---|---|---|---|
| Type | Bus | Distance | 60m | Stop | Ballymun Road | Route | 11 | Destination | St Pappin's Rd | Provider | Dublin Bus |
| Type | Bus | Distance | 60m | Stop | Ballymun Road | Route | 13 | Destination | Harristown | Provider | Dublin Bus |
| Type | Bus | Distance | 60m | Stop | Ballymun Road | Route | 9 | Destination | Charlestown | Provider | Dublin Bus |
Type | Distance | Stop | Route | Destination | Provider | ||||||
|---|---|---|---|---|---|---|---|---|---|---|---|
| Type | Bus | Distance | 60m | Stop | Ballymun Road | Route | 4 | Destination | Harristown | Provider | Dublin Bus |
| Type | Bus | Distance | 60m | Stop | Ballymun Road | Route | 70d | Destination | Dcu | Provider | Dublin Bus |
| Type | Bus | Distance | 60m | Stop | Ballymun Road | Route | 155 | Destination | Ikea | Provider | Dublin Bus |
| Type | Bus | Distance | 120m | Stop | The Rise | Route | 9 | Destination | O'Connell St | Provider | Dublin Bus |
| Type | Bus | Distance | 120m | Stop | The Rise | Route | 70d | Destination | Dunboyne | Provider | Dublin Bus |
| Type | Bus | Distance | 120m | Stop | The Rise | Route | 11 | Destination | Sandyford B.d. | Provider | Dublin Bus |
| Type | Bus | Distance | 120m | Stop | The Rise | Route | 155 | Destination | Bray | Provider | Dublin Bus |
Virtual Tour
BER Details

BER No: 108487687
Energy Performance Indicator: 208.87 kWh/m2/yr
Statistics
26/04/2024
Entered/Renewed
17,114
Property Views
Check off the steps to purchase your new home
Use our Buying Checklist to guide you through the whole home-buying journey.

Similar properties
€845,000
39 Beresford Avenue, Drumcondra, Dublin 9, D09H1W64 Bed · 3 Bath · Detached€850,000
35 Blessington Street, Phibsborough, Dublin 7, D07KD525 Bed · 4 Bath · Terrace€850,000
9 Drumcondra Road Lower ***Pre '63 Investment Opportunity***, Drumcondra, Dublin 9, D09YDE98 Bed · 4 Bath · Terrace€875,000
42 Seven Oaks, Drumcondra, Drumcondra, Dublin 9, D09P8Y84 Bed · 4 Bath · Semi-D
€875,000
43 Sion Hill Park, Drumcondra, Dublin 9, D09KR684 Bed · 4 Bath · End of Terrace€880,000
464 North Circular Road, Dublin 1, D01X5F25 Bed · 2 Bath · Terrace€900,000
Flat 2, 275 North Circular Road, Dublin 7, D07Y83K10 Bed · 3 Bath · Terrace€900,000
11 Saint Alphonsus' Road Lower, Dublin 9, Drumcondra, Dublin 9, D09KW968 Bed · 4 Bath · Terrace€925,000
10 The Crescent, Griffith Downs, Drumcondra, Dublin 9, D09CT174 Bed · 3 Bath · End of Terrace€995,000
118 Lower Drumcondra Road, Drumcondra, Dublin 95 Bed · 5 Bath · Terrace€1,200,000
394 Griffith Avenue, Drumcondra, Dublin 9, D09V3W55 Bed · 2 Bath · Semi-D€1,200,000
501 Grace park Manor, Drumcondra, Dublin 3, D09VF504 Bed · 3 Bath · Apartment
Daft ID: 118489162


Ciaran Jones
01 830 0989Thinking of selling?
Ask your agent for an Advantage Ad
- • Top of Search Results with Bigger Photos
- • More Buyers
- • Best Price

Home Insurance
Quick quote estimator
