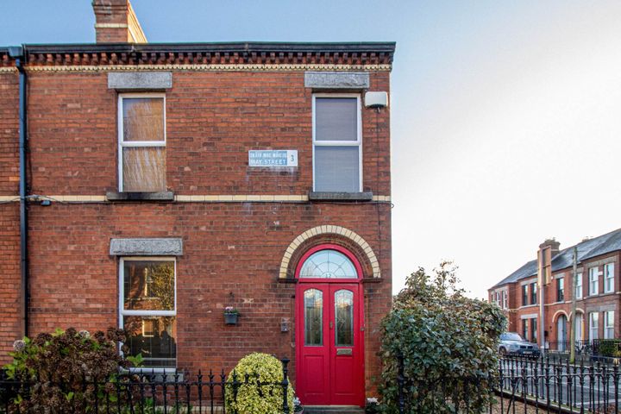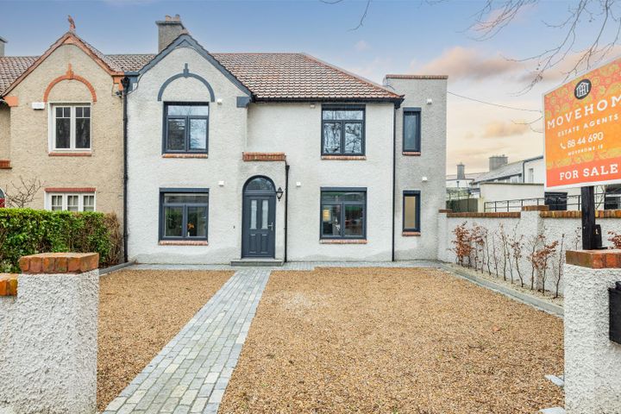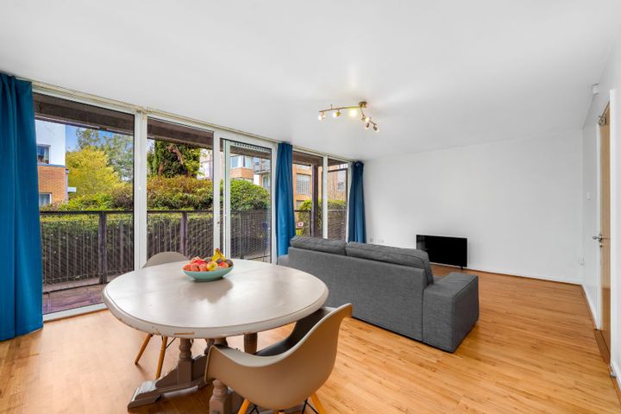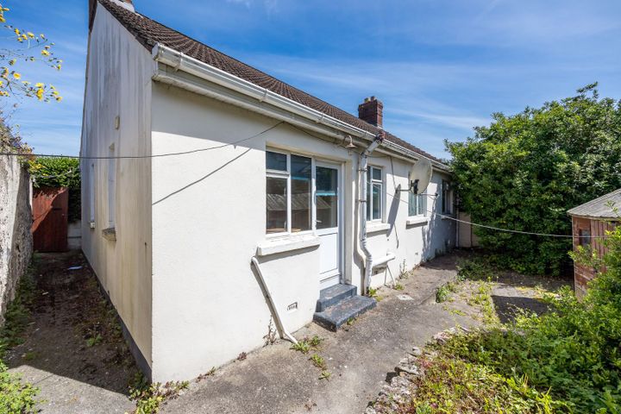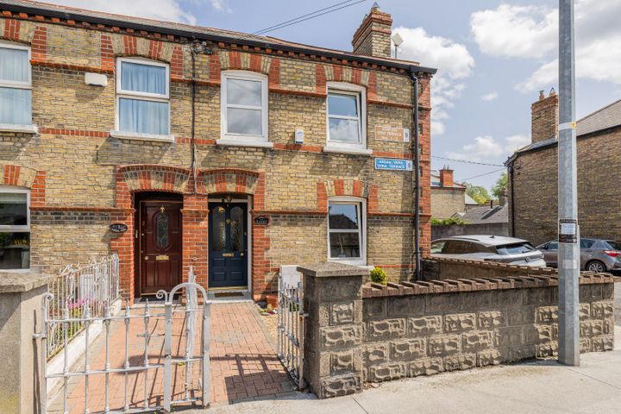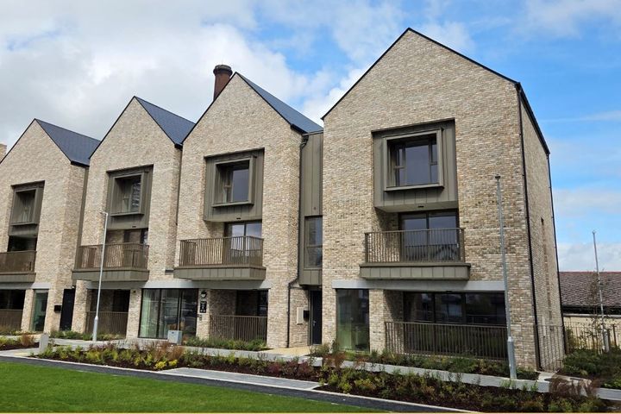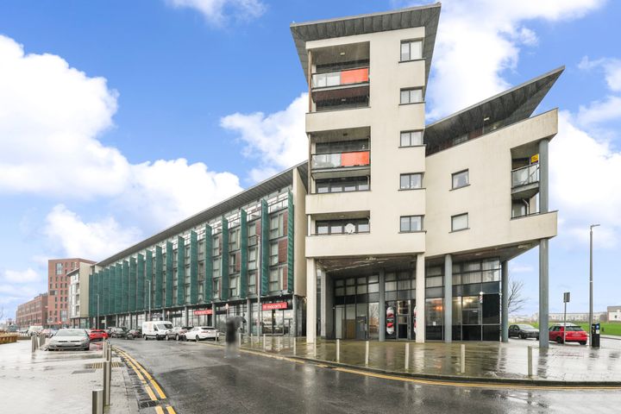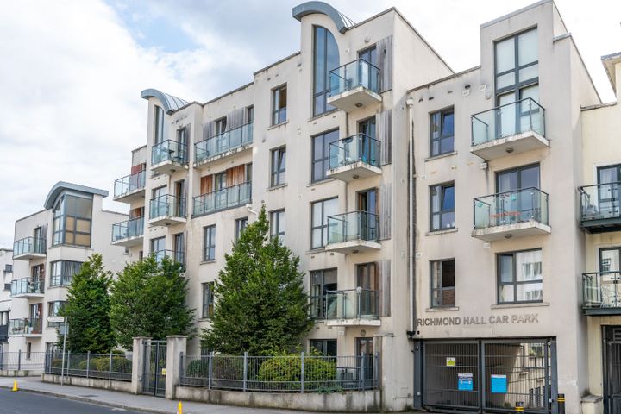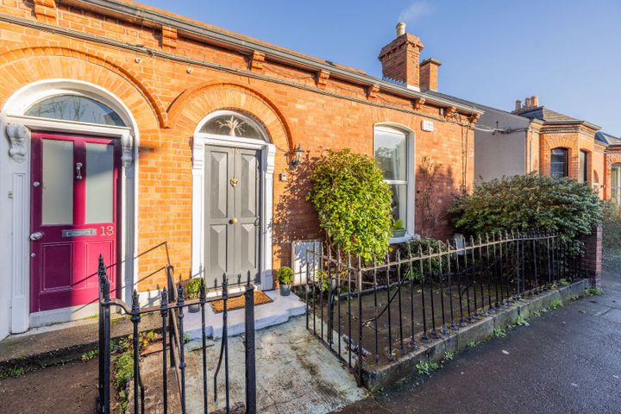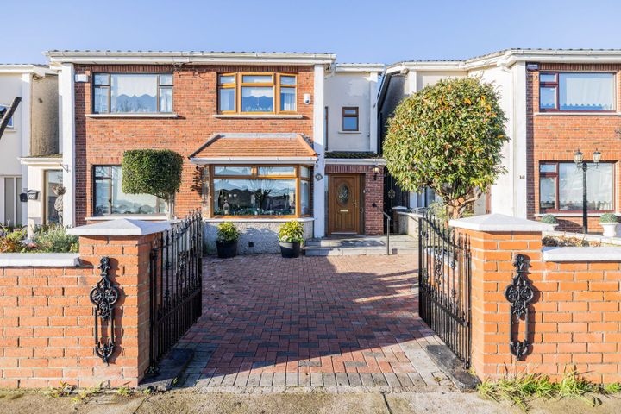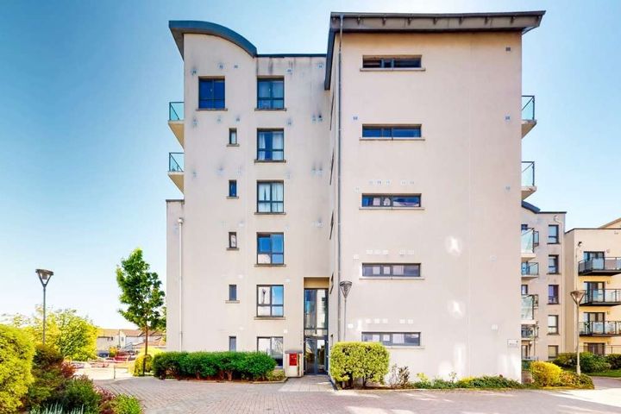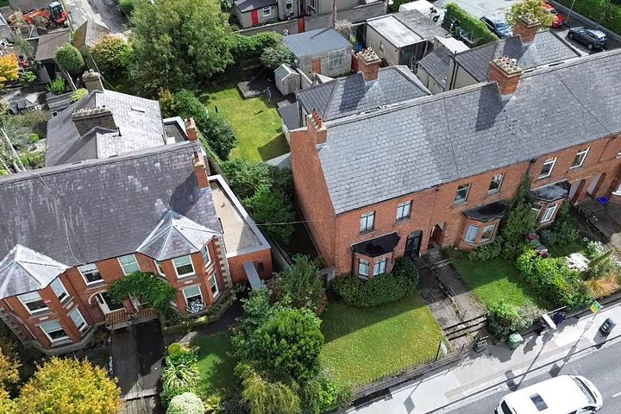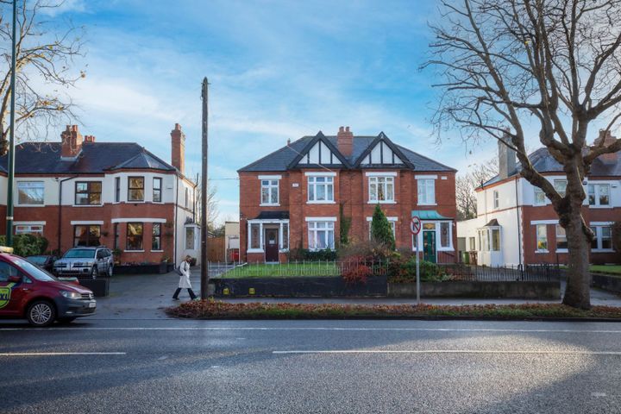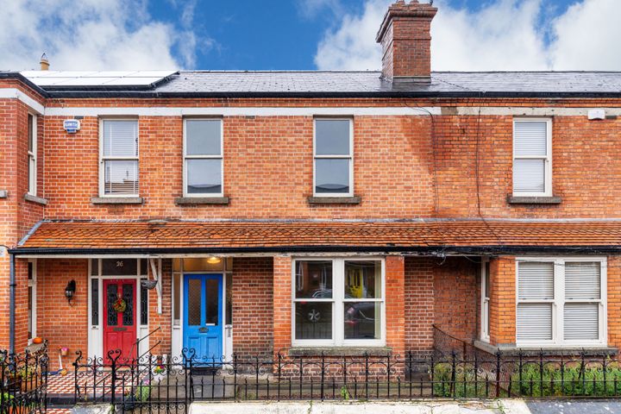71 Properties for Sale in Drumcondra, Dublin
Sales - Delaney Estates
Delaney Estates
12 May Street, Drumcondra, Dublin 9, D03XR66
3 Bed3 BathEnd of TerraceAdvantageGOLDRonan Crinion MIPAV
MoveHome Estate & Letting Agent
56 Griffith Avenue, Dublin 9, Marino, Dublin 3, D09C3Y6
4 Bed5 Bath144 m²End of TerraceOpen viewing 29 Jan 17:00AdvantageGOLDEmma O'Callaghan
KELLY BRADSHAW DALTON
Apartment 46, Griffith Hall, Glandore Road, Drumcondra, Dublin 9, D09Y306
2 Bed1 Bath65 m²ApartmentOpen viewing 31 Jan 13:00AdvantageGOLDSales Department
John Ryan Auctioneers
66 Iona Villas, Dublin 9, Glasnevin, Dublin 9, D09H996
3 Bed1 Bath80 m²BungalowAdvantageGOLDNigel Kennedy MIPAV
MoveHome Estate & Letting Agent
1 Vera Terrace, Botanic Avenue, Glasnevin, Dublin 9, D09H3C8
2 Bed2 Bath86 m²End of TerraceViewing AdvisedAdvantageGOLDNigel Kennedy MIPAV
MoveHome Estate & Letting Agent
9 May Street, Drumcondra, Dublin 3, D03CH73
2 Bed2 Bath100 m²TerraceViewing AdvisedAdvantageGOLDGavin Lynch
Daneswell Place, Glasnevin, Dublin 11
"Only 2 remaining" - We have 2 stunning 3 bedroom Duplex's left to sell.
Addison Lodge
Addison Lodge , Glasnevin, Dublin 11
Outstanding location
Nikita Doyle
Daneswell Place, Glasnevin, Dublin 9, Glasnevin, Dublin 11
Sales Team 7
Ray Cooke Auctioneers
Apartment 157, The Plaza, Ballymun, Dublin 9
2 Bed2 Bath70 m²ApartmentAdvantageSILVERMarketing Department
VR Property Management Limited
Apartment 30, Block 2, Richmond Hall, Ballybough, Dublin 3, D03E008
1 Bed1 Bath58 m²ApartmentStunning ViewsAdvantageSILVERNigel Kennedy MIPAV
MoveHome Estate & Letting Agent
12 Dargle Road, Drumcondra, Dublin 9, D09FF86
3 Bed2 Bath81 m²End of TerraceAdvantageSILVERNigel Kennedy MIPAV
MoveHome Estate & Letting Agent
60 Grace Park Meadows, Drumcondra, Dublin 9, D09Y9F7
3 Bed2 Bath120 m²Semi-DAdvantageBRONZETeam Richard Todd
www.lwk.ie
Apartment 67, Block 4, Richmond Hall, Drumcondra, Dublin 3, D03YY32
2 Bed2 BathApartmentViewing AdvisedAdvantageBRONZELeonard Wilson Keenan Estate & Letting Agents
www.lwk.ie
81 Hollybank Road, Drumcondra, Dublin 9, D09V9R3
7 Bed7 BathTerraceViewing AdvisedAdvantageBRONZETeam Richard Todd
www.lwk.ie
24 Richmond Road, Drumcondra, Drumcondra, Dublin 3, D03PT89
3 Bed1 Bath95 m²TerraceAdvantageBRONZEClonturk Mews, Drumcondra Road Lower, Dublin 9
A2 Homes in the heart of Drumcondra village
111 Botanic Road, Glasnevin, Co. Dublin, D09V2Y4
5 Bed1 BathEnd of Terrace146 Drumcondra Road Upper, Dublin 9, Drumcondra, Dublin 9, D09N6V6
4 Bed2 Bath135 m²Semi-DOpen viewing 31 Jan 11:0028 Marguerite Road, Glasnevin, Dublin 9, D09Y3X5
4 Bed1 Bath116 m²Terrace
Explore Sold Properties
Stay informed with recent sales and market trends.






