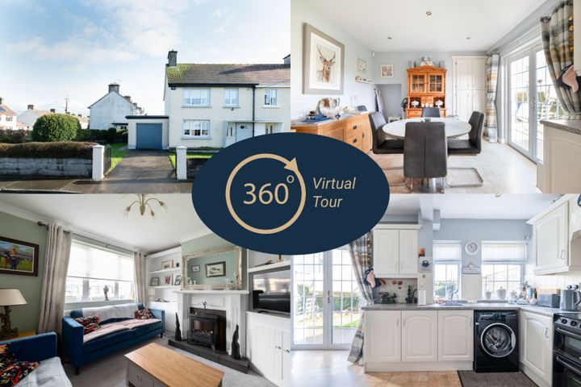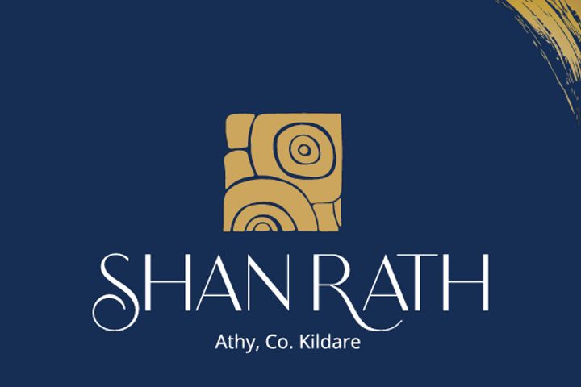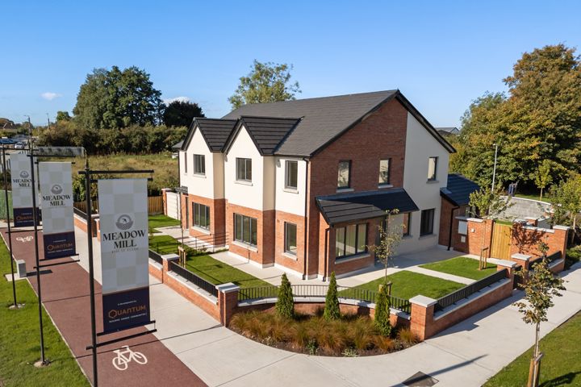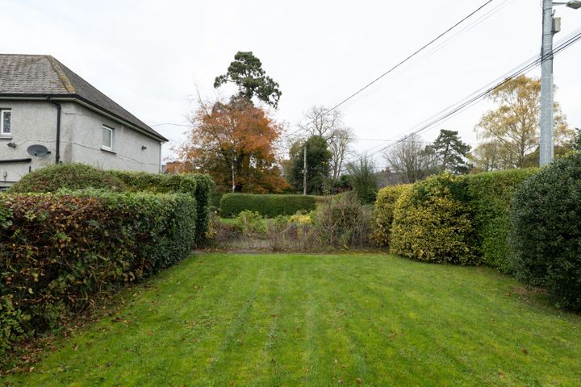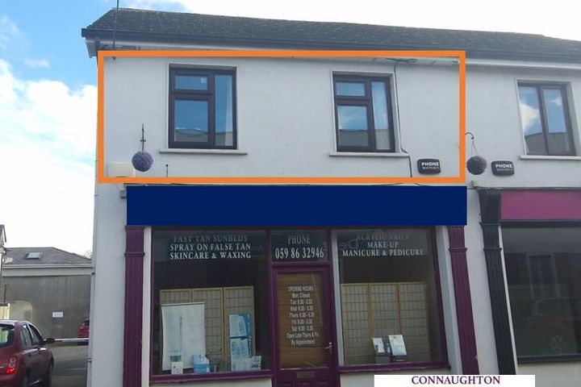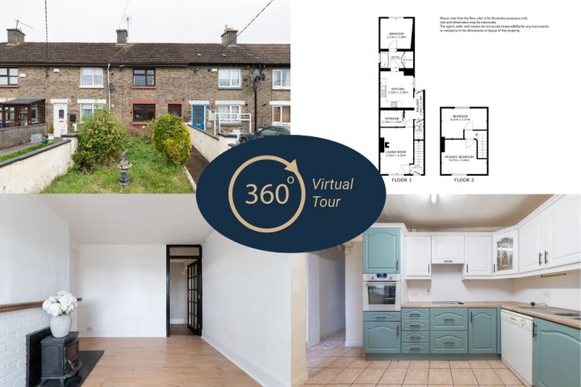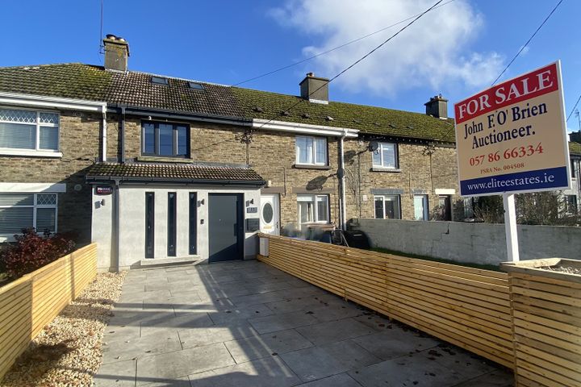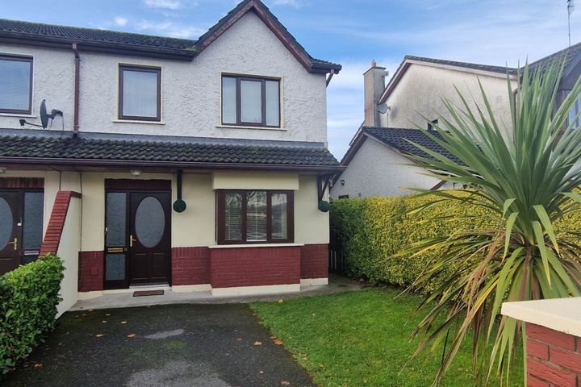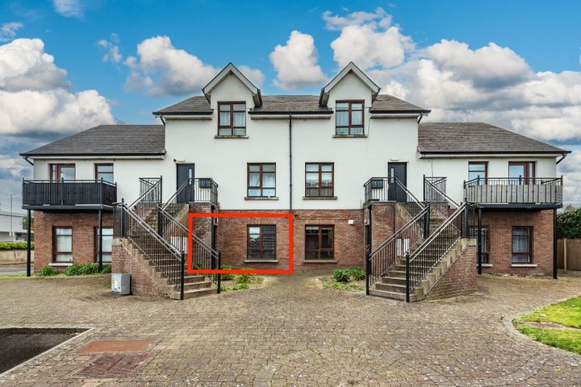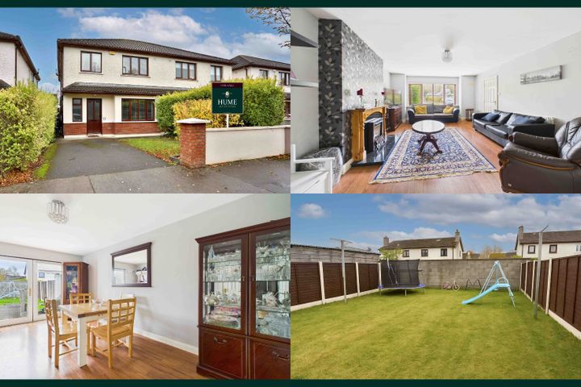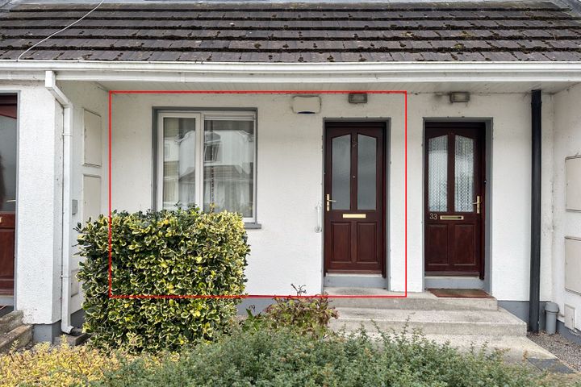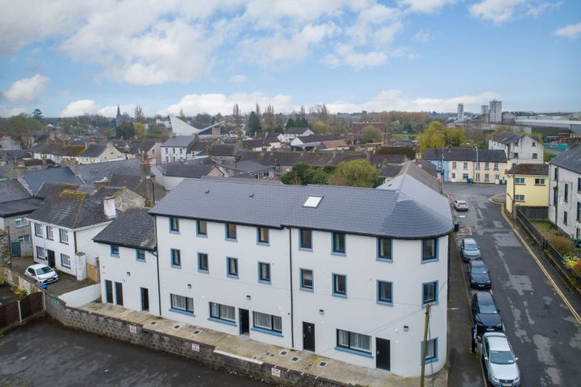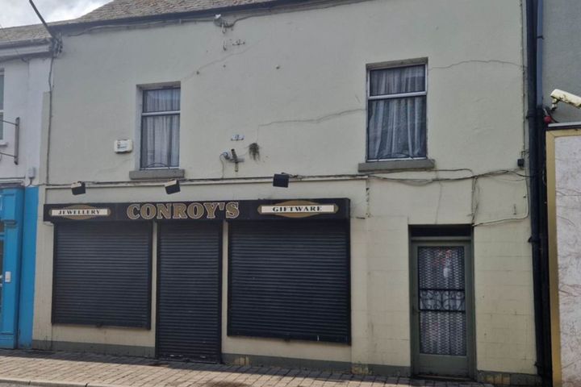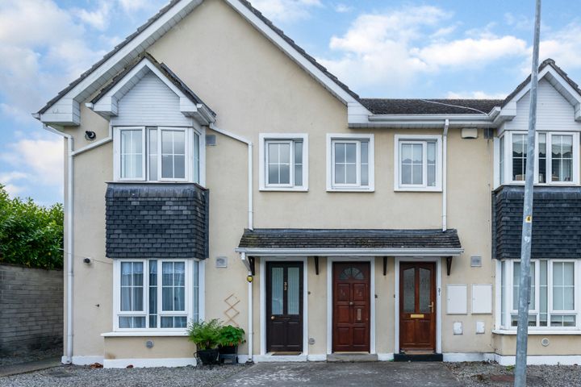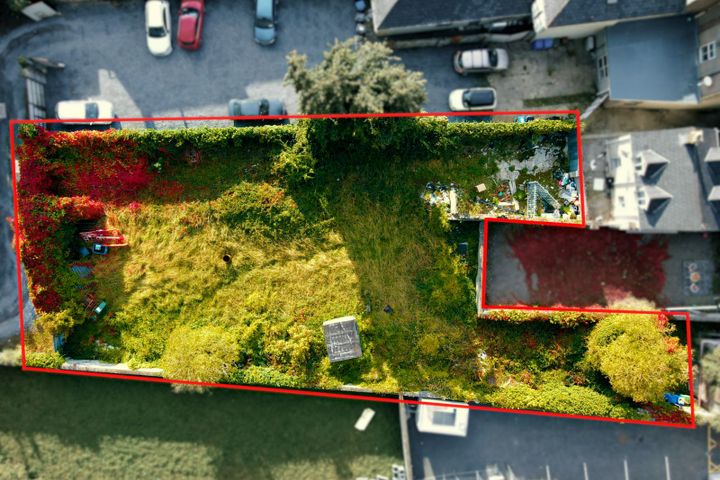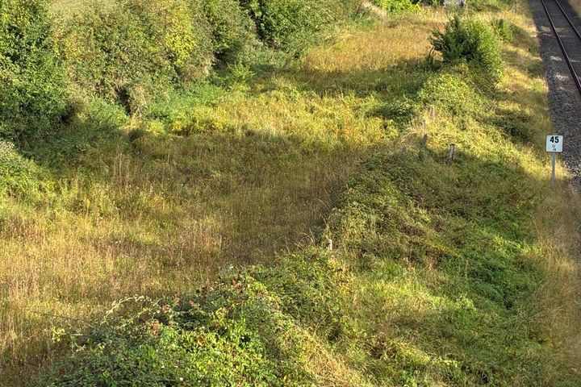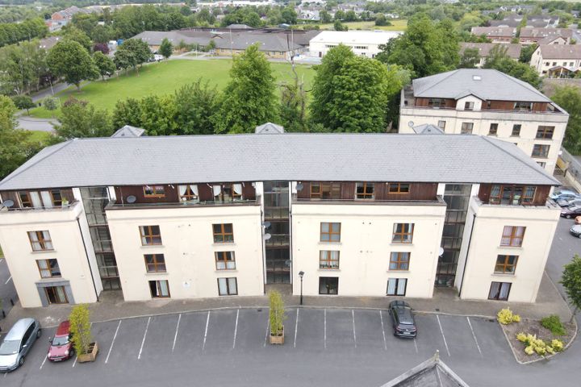23 Properties for Sale in Athy, Kildare
Joe McDonnell
Joseph McDonnell
45 Mcdonnell Drive, Athy, Athy, Co. Kildare, R14X309
3 Bed1 Bath85 m²Semi-DAdvantageAdrian Harley
Shanrath, Shanrath, Athy, Co. Kildare
SHANRATH is an exciting New Homes development by local Construction firm Walsh Homes, delivering a c
Open viewing 22 Nov 12:00Hannah Farrell
Meadow Mill, Athy, Co. Kildare
Coonan New Homes
Stradowe Meadows, Athy, Co. Kildare
Joe McDonnell
Joseph McDonnell
Madison and site , Church Road, Athy, Co. Kildare, R14VF62
4 Bed3 Bath160 m²Semi-DSpacious GardenAdvantageMichael Connaughton
Connaughton Auctioneers Kildare
7 Priory Court, Convent Lane, Athy, Co. Kildare, R14K251
2 Bed1 Bath63 m²ApartmentViewing AdvisedAdvantageJoe McDonnell
Joseph McDonnell
37 Michael Dooley Terrace, Woodstock Street, Athy, Co. Kildare, R14DX51
3 Bed1 Bath80 m²TerraceAdvantageJoe McDonnell
Joseph McDonnell
27 Offaly Street, Athy, Athy, Co. Kildare, R14KC52
2 Bed1 Bath70 m²TerraceSpacious GardenAdvantage15 Michael Dooley Terrace, Athy, Co. Kildare, R14WE52
2 Bed2 Bath163 m²Terrace16 Riverview, Dunbrinn, Athy, Co. Kildare, R14PC89
3 Bed3 BathSemi-D6 The Grove, Leinster Street, Athy, Co. Kildare, R14PW58
1 Bed1 Bath55 m²Apartment11 Ardreigh Walk, Dún Brinn, Athy, Co. Kildare, R14XE35
4 Bed3 BathSemi-DApartment 32, Marina Court, Athy, Co. Kildare, R14AD71
1 Bed1 Bath45 m²ApartmentNelson Court, Nelson Street, Athy, Co. Kildare, R14NN27
14 Bed7 Bath442 m²ApartmentConroys, 43 Leinster Street, Athy, Co. Kildare, Athy, Co. Kildare, R14FK54
2 Bed1 BathTerrace34 Fairfield, Athy, Co. Kildare, R14HT29
2 Bed1 Bath63 m²Apartment0.21 Acre Site Duke Street, Athy, Co. Kildare, R14D822
0.21 acSiteArdree, Athy, Co. Kildare
0.62 acSite- OFFER ACCEPTED
Apartment 10, Block A, Convent Garden, Stanhope Street, Athy, Co. Kildare, R14EY75
2 Bed2 Bath6412 m²Apartment Boley, Wolfhill, Co. Laois
5 Bed3 Bath196 m²Detached
Explore Sold Properties
Stay informed with recent sales and market trends.






