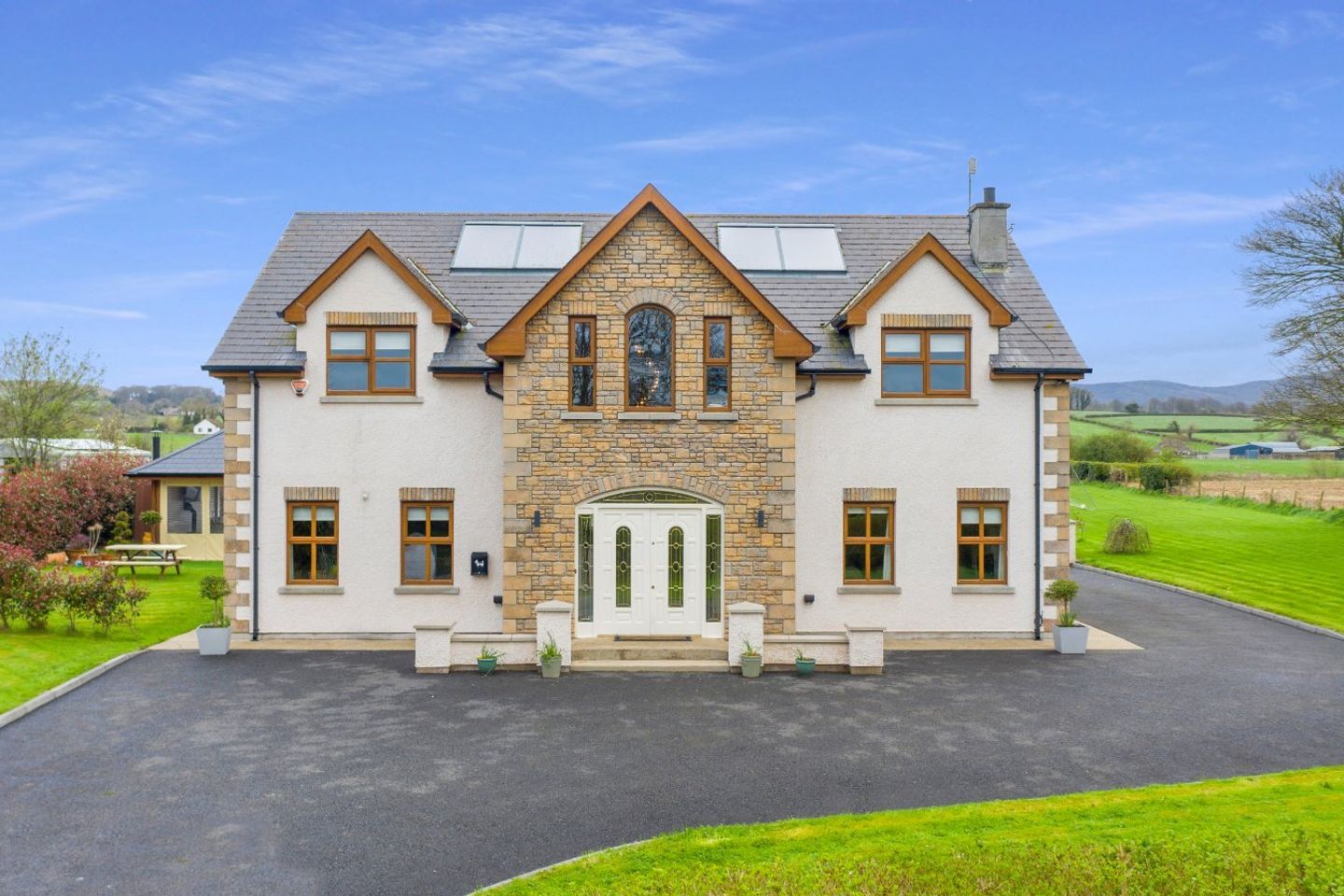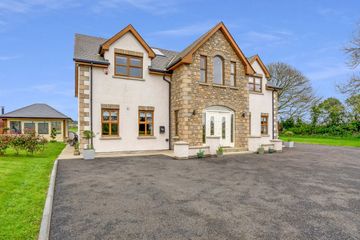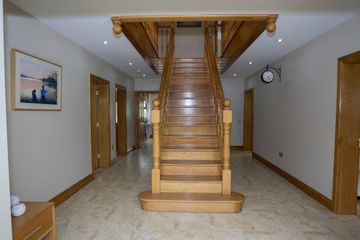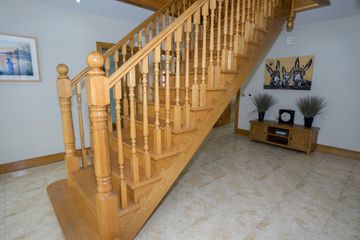


+34

38
Annies, Annies, Kilcurry, Dundalk, Co. Louth, A91N79F
€535,000
SALE AGREED4 Bed
3 Bath
299 m²
Detached
Description
- Sale Type: For Sale by Private Treaty
- Overall Floor Area: 299 m²
We are delighted to present to market this stunning, four-bedroom, detached, countryside property situated on approx.1.03 acres.
Accommodation comprises magnificent hallway, living room with fabulous fireplace and wood burning stove, sitting room, generously sized kitchen with island unit, light filled dining room, utility room with access to the rear, guest WC, games room, four spacious bedrooms- two of which are ensuite, and master bathroom with jacuzzi tub.
Outside, the large mature gardens beckon, complete with a suntrap patio area ideal for alfresco dining and leisurely moments in the sun. An added bonus of the outdoor space is the standalone, roofed entertainment area.
Embracing eco-conscious living, the property features geothermal underfloor central heating and solar panels for heating water, minimising environmental impact while maximising efficiency, while the concrete construction ensures durability and longevity.
A generous driveway enhances the convenience of the property, providing ample space for parking and adding to the overall accessibility of the home.
With its thoughtful design and array of amenities, this home presents an idyllic retreat for discerning homeowners seeking both comfort and style.
Potential purchasers are specifically advised to verify the floor areas as part of their due diligence. Pictures/maps/dimensions are for illustration purposes only and potential purchasers should satisfy themselves of final finish and unit/land areas. Please note we have not tested any apparatus, fixtures, fittings, or services. All measurements are approximate, and photographs provided for guidance only. The property is sold as seen and a purchaser is to satisfy themselves of same when bidding.
Downstairs
Hall 8.1m x 4.0m.
Living Room 3.8m x 4.7m.
Family / Games Room 6.2m x 4.8m.
WC 3.6m x 1.6m.
Sitting Room 5.0m x 4.8m.
Kitchen 4.8m x 4.6m.
Dining Room 4.2m x 4.4m.
Laundry Room 3.6m x 2.2m.
Upstairs
Landing 8.1m x 4.0m.
Bedroom 1 3.9m x 4.8m.
EnSuite Wetroom 3.1m x 1.7m.
Bedroom 2 4.3m x 4.8m.
Bedroom 3 4.6m x 4.0m.
Bedroom 4 3.9m x 4.8m.
EnSuite Wetroom 1.2m x 2.7m.
Main Bathroom (with Jacuzzi) 3.3m x 2.9m.
Hotpress 1.2m x 2.0m.
Outdoor Covered In Living Space 4.8m x 3.7m.
DIRECTIONS:
Google Link: https://maps.app.goo.gl/tT7MtEssY6GNQRG4A

Can you buy this property?
Use our calculator to find out your budget including how much you can borrow and how much you need to save
Property Features
- Alarm
- Concrete built on both levels
- Geo thermal underfloor central heating
- Solar panels for heating water
- Stove in the living room
- Walnut shaker style kitchen
- Double glazed windows & doors
- Large mature rear gardens with suntrap patio area
- M1 only 2.5kms away
Map
Map
Local AreaNEW

Learn more about what this area has to offer.
School Name | Distance | Pupils | |||
|---|---|---|---|---|---|
| School Name | Faughart Community National School | Distance | 1.1km | Pupils | 86 |
| School Name | Kilcurry National School | Distance | 1.4km | Pupils | 199 |
| School Name | Scoil Eoin Baiste | Distance | 2.8km | Pupils | 175 |
School Name | Distance | Pupils | |||
|---|---|---|---|---|---|
| School Name | Castletown Girls' School | Distance | 3.3km | Pupils | 191 |
| School Name | St Nicholas Monastery National School | Distance | 3.4km | Pupils | 161 |
| School Name | St Nicholas National School | Distance | 3.4km | Pupils | 156 |
| School Name | Cbs Primary Dundalk | Distance | 3.8km | Pupils | 441 |
| School Name | Redeemer Girls National School | Distance | 3.8km | Pupils | 131 |
| School Name | Realt Na Mara National School | Distance | 3.9km | Pupils | 450 |
| School Name | Redeemer Boys' School | Distance | 3.9km | Pupils | 162 |
School Name | Distance | Pupils | |||
|---|---|---|---|---|---|
| School Name | De La Salle College | Distance | 3.0km | Pupils | 704 |
| School Name | St Louis Secondary School | Distance | 3.0km | Pupils | 510 |
| School Name | St Mary's College | Distance | 3.5km | Pupils | 845 |
School Name | Distance | Pupils | |||
|---|---|---|---|---|---|
| School Name | Colaiste Rís | Distance | 3.7km | Pupils | 619 |
| School Name | Coláiste Chú Chulainn | Distance | 3.8km | Pupils | 813 |
| School Name | St Vincent's Secondary School | Distance | 4.0km | Pupils | 919 |
| School Name | Dundalk Grammar School | Distance | 4.8km | Pupils | 579 |
| School Name | Ó Fiaich College | Distance | 6.1km | Pupils | 271 |
| School Name | Bush Post Primary School | Distance | 14.8km | Pupils | 782 |
| School Name | Inver College | Distance | 21.3km | Pupils | 604 |
Type | Distance | Stop | Route | Destination | Provider | ||||||
|---|---|---|---|---|---|---|---|---|---|---|---|
| Type | Bus | Distance | 1.1km | Stop | Scoil Naomh Bríd | Route | 161 | Destination | Riverstown | Provider | Bus Éireann |
| Type | Bus | Distance | 1.1km | Stop | Scoil Naomh Bríd | Route | 161 | Destination | Strandhill | Provider | Bus Éireann |
| Type | Bus | Distance | 1.5km | Stop | St Brigid's Shrine | Route | 161 | Destination | Riverstown | Provider | Bus Éireann |
Type | Distance | Stop | Route | Destination | Provider | ||||||
|---|---|---|---|---|---|---|---|---|---|---|---|
| Type | Bus | Distance | 1.5km | Stop | St Brigid's Shrine | Route | 161 | Destination | Strandhill | Provider | Bus Éireann |
| Type | Bus | Distance | 1.5km | Stop | Ballymascanlon Rbt | Route | 161 | Destination | Newry | Provider | Bus Éireann |
| Type | Bus | Distance | 1.5km | Stop | Ballymascanlon Rbt | Route | 160 | Destination | Newry | Provider | Bus Éireann |
| Type | Bus | Distance | 1.5km | Stop | Ballymascanlon Rbt | Route | 161 | Destination | Carlingford | Provider | Bus Éireann |
| Type | Bus | Distance | 1.5km | Stop | Ballymascanlon Rbt | Route | 160 | Destination | Dundalk | Provider | Bus Éireann |
| Type | Bus | Distance | 1.5km | Stop | Ballymascanlon Rbt | Route | 161 | Destination | Dundalk | Provider | Bus Éireann |
| Type | Bus | Distance | 1.7km | Stop | Strandfield | Route | 161 | Destination | Carlingford | Provider | Bus Éireann |
Virtual Tour
BER Details

BER No: 116201146
Energy Performance Indicator: 46.01 kWh/m2/yr
Statistics
17/04/2024
Entered/Renewed
3,067
Property Views
Check off the steps to purchase your new home
Use our Buying Checklist to guide you through the whole home-buying journey.

Similar properties
Price on Application
4 Bed Detached, Darabeag, Darabeag, Lis na Dara, Dundalk, Co. Louth4 Bed · 3 Bath · Detached€490,000
The Rose, The Boulevard, Dundalk, The Boulevard, Dundalk , Dundalk, Co. Louth5 Bed · 4 Bath · Semi-D€495,000
Karlin, Newtownbalregan, Dundalk, Co. Louth, A91WC964 Bed · 5 Bath · Detached€495,000
Mooretown, Commons Road, Dromiskin, Dundalk, Co. Louth, A91KX644 Bed · 3 Bath · Detached
€525,000
85 Marlmount Park, Marlmount, Dundalk, Co. Louth, A91FX4K4 Bed · Detached€525,000
Donaghmore, Kilkerley, Co. Louth, A91AK5W4 Bed · 5 Bath · Detached€600,000
Stella Maris, Coast Road, A91TK375 Bed · 2 Bath · Semi-D€615,000
Stonebrook, Rock Road, Blackrock, Co. Louth, A91XV844 Bed · 1 Bath · Detached€625,000
Highfield House, 1 Rath Park, Ardee Road, A91Y1TX4 Bed · 4 Bath · Detached€650,500
Chapel Pass, Blackrock, Blackrock, Co. Louth, A91WV084 Bed · 2 Bath · Detached€850,000
Homelands, Faughart, Co. Louth, A91CK826 Bed · 5 Bath · Detached€2,250,000
Brid a Crinn, Dundalk, Co. Louth, A91AE4C5 Bed · 4 Bath · Detached
Daft ID: 119290671


Paul Clarke BSc (Hons) MSc
SALE AGREEDThinking of selling?
Ask your agent for an Advantage Ad
- • Top of Search Results with Bigger Photos
- • More Buyers
- • Best Price

Home Insurance
Quick quote estimator
