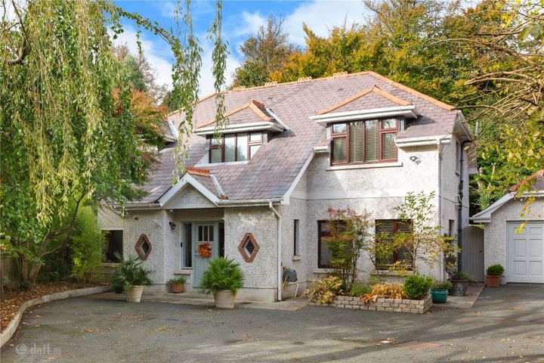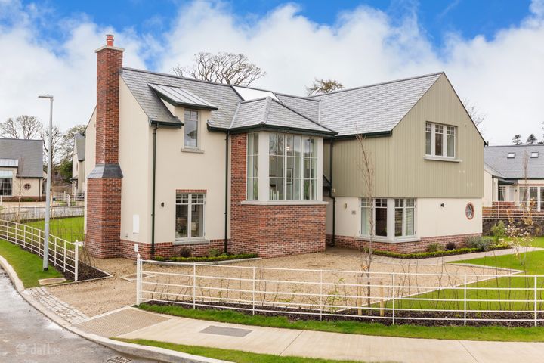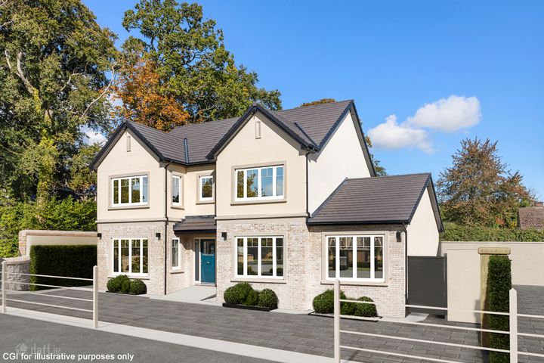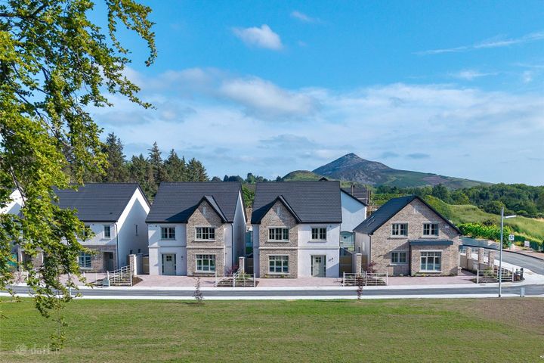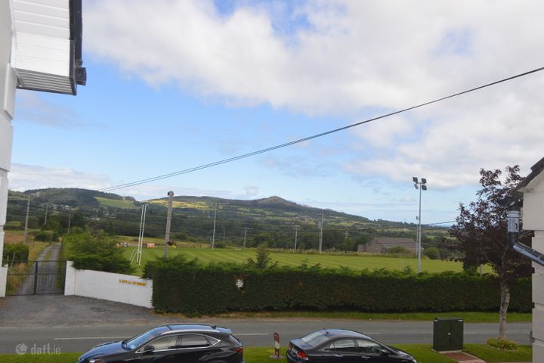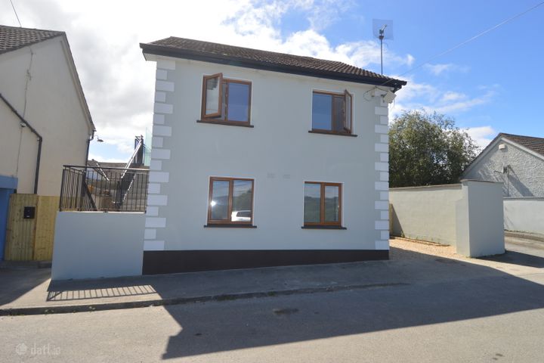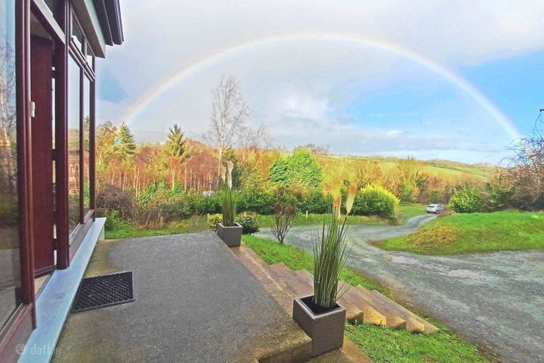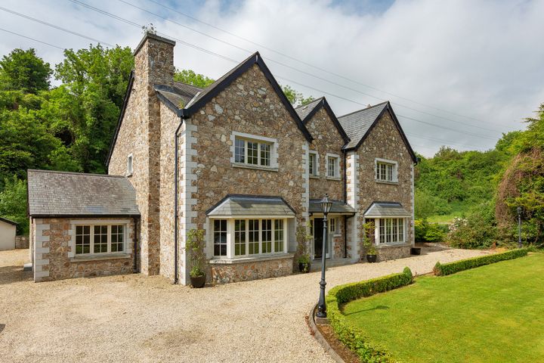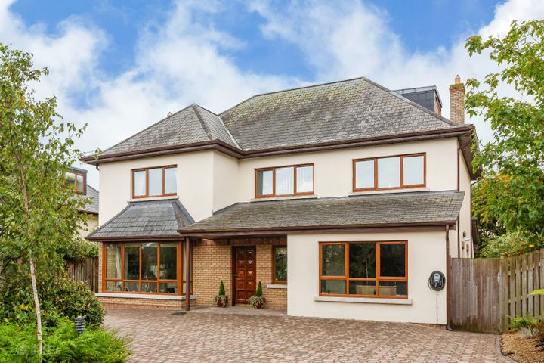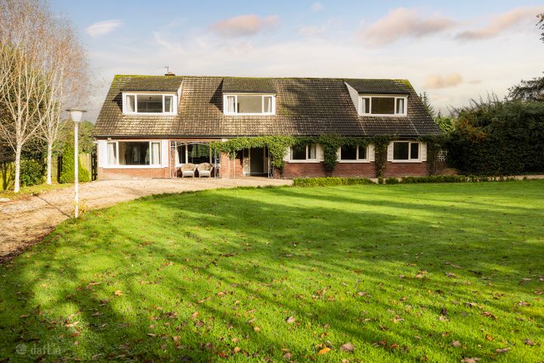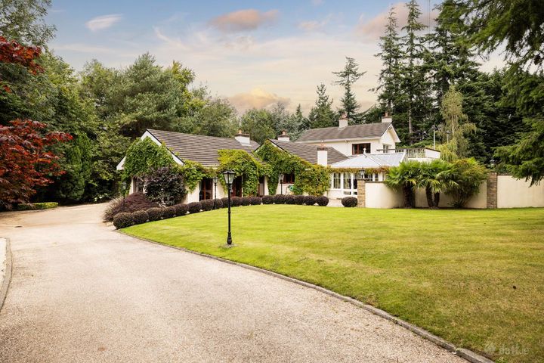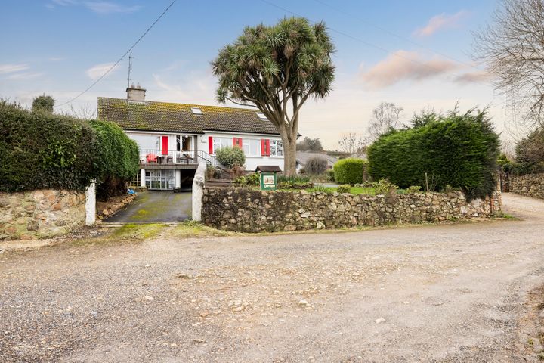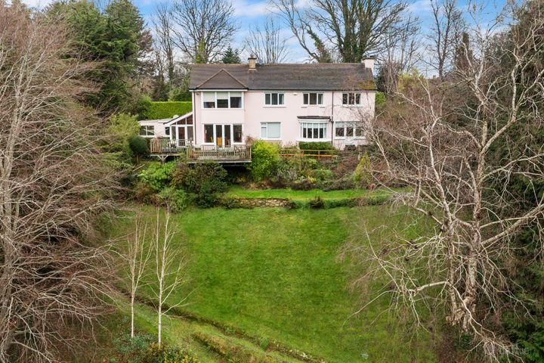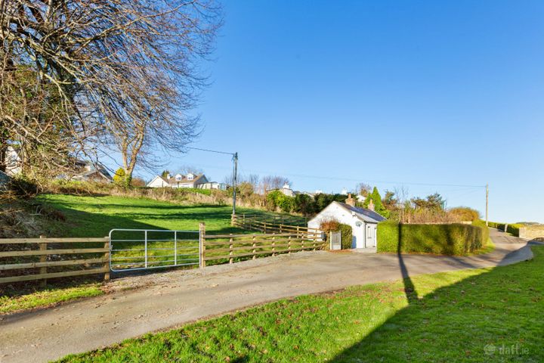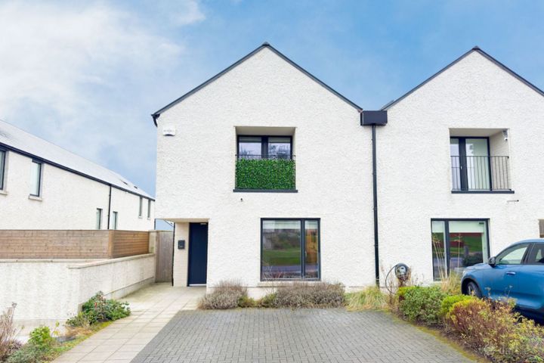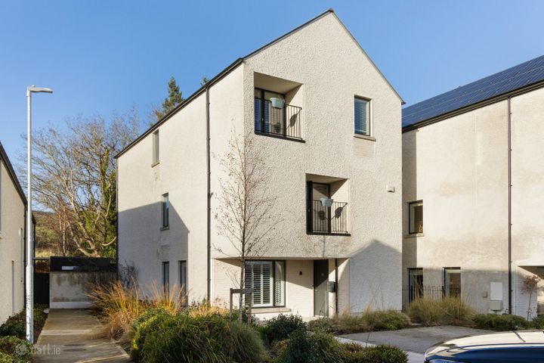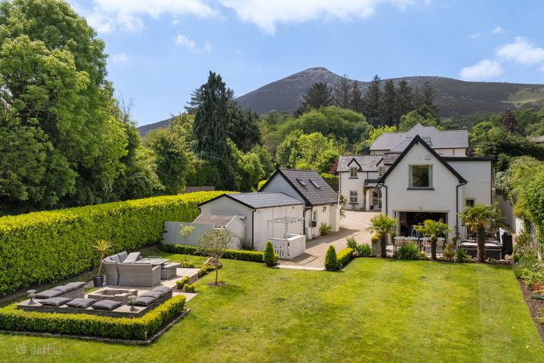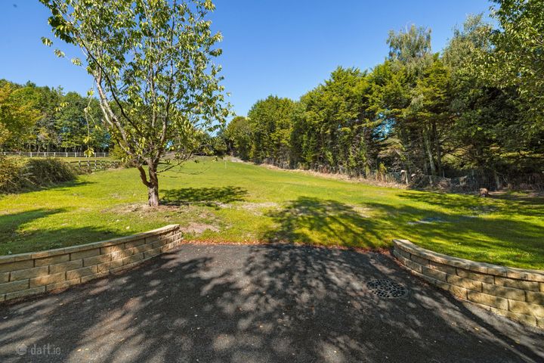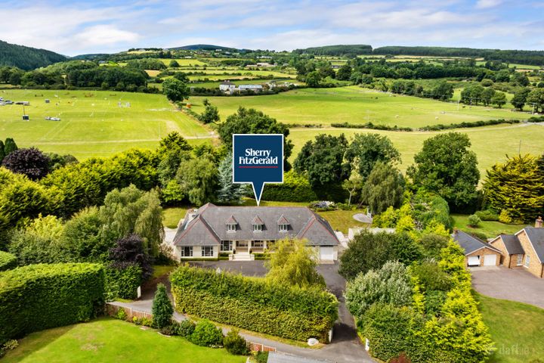26 Properties for Sale in Enniskerry, Wicklow
Sales Office
Hooke & MacDonald
5 Enniskerry Demesne, Enniskerry, Co. Wicklow, A98VW14
5 Bed4 Bath256 m²DetachedAdvantageGOLDOlive Gilvarry
Dargle Demesne, Powerscourt, Enniskerry, Co. Wicklow
Final Phase Coming Soon.
Inca Price
Merlin's Way, Enniskerry, Co. Wicklow
COMING SOON - A Rare Collection of Eight Exceptional Homes in the Heart of Enniskerry
Sales Office
Silver Vale, Cookstown Road, Enniskerry
Garrett O'Bric
HJ Byrne Estate Agents
Apartment 45C Kilgarron Park, Enniskerry, Co. Wicklow, A98YE28
2 Bed1 Bath49 m²ApartmentViewing AdvisedAdvantageBRONZEGarrett O'Bric
HJ Byrne Estate Agents
Apt 45B Kilgarron Park, Enniskerry, Co. Wicklow, A98AR22
2 Bed1 Bath54 m²ApartmentViewing AdvisedAdvantageBRONZEPinehurst, Enniskerry, A98N7C3
Teach Na Greine, Churchfields, Church Hill, Enniskerry, Co. Wicklow, A98RX83
4 Bed4 Bath298 m²DetachedLisclogher, Enniskerry, Co. Wicklow, A98AK49
5 Bed4 Bath338 m²Detached26 Rocky Valley Crescent, Kilmacanogue, Co. Wicklow, A98PX53
5 Bed4 Bath295 m²DetachedHanalei, Newtown, Enniskerry, Co. Wicklow, A98WD62
7 Bed3 Bath322 m²DetachedFir Elise, Wingfield, Kilmacanogue, Co. Wicklow, A98KW61
5 Bed5 Bath375 m²DetachedTower View, Glencormack, Kilmacanogue, Co. Wicklow, A98W598
3 Bed2 Bath122 m²DetachedHillbrook, Ballywaltrim Lane, Bray, Co. Wicklow, A98H672
4 Bed3 Bath210 m²DetachedSite with O.P.P , Enniskerry, Co. Wicklow, A98V091
0.3 acSite30 Sika Woods, Enniskerry, Enniskerry, Co. Wicklow, A98W5P8
3 Bed3 Bath142 m²Semi-D41 Sika Woods, Enniskerry, Co. Wicklow, A98Y6N2
5 Bed4 Bath192 m²DetachedRose Cottage, Glencap, A98HD98, Kilmacanogue, Co. Wicklow
5 Bed6 Bath332 m²DetachedStunning ViewsSite With F.P.P, Site 2 @ Cedarbrook, Fassaroe Avenue, Bray, Co. Wicklow, A98CX34
0.35 acSiteMonastery Lodge, Monastery, Enniskerry, Co. Wicklow, A98E4W8
5 Bed5 Bath361 m²Detached
Explore Sold Properties
Stay informed with recent sales and market trends.






