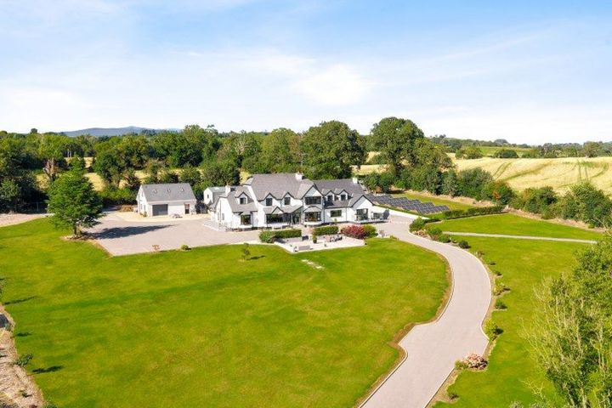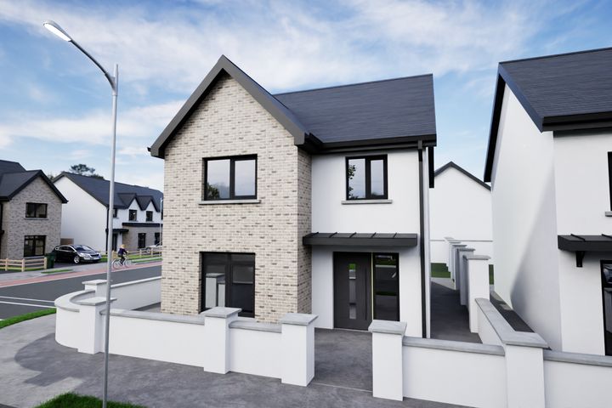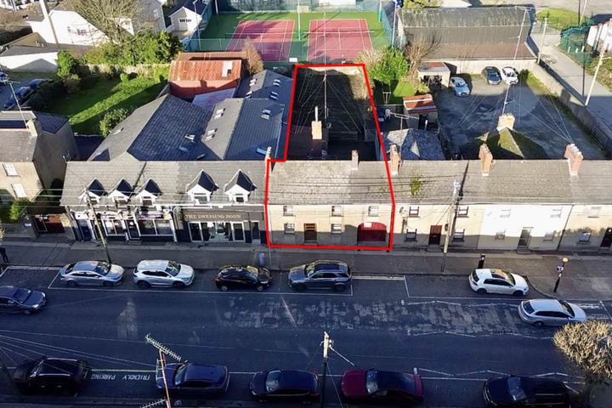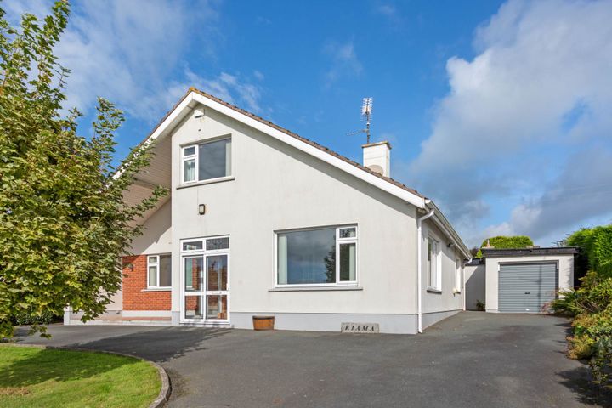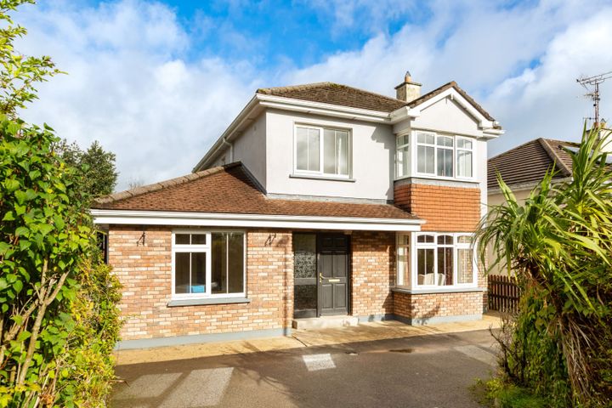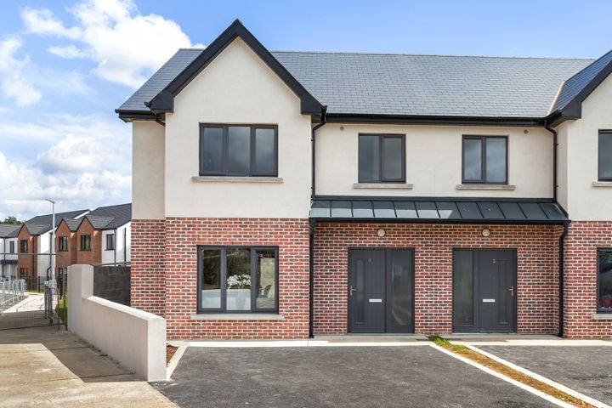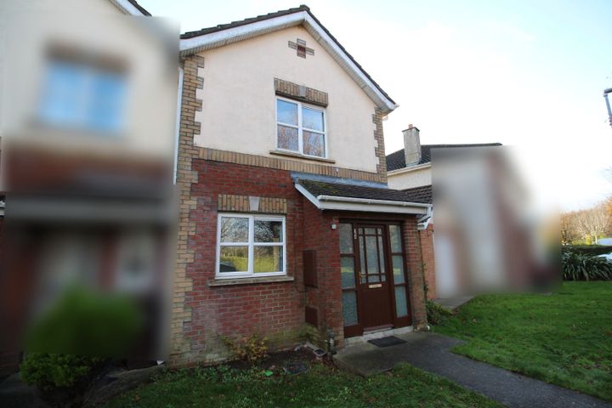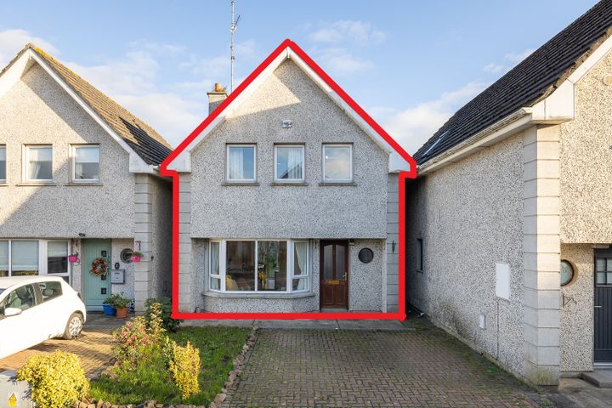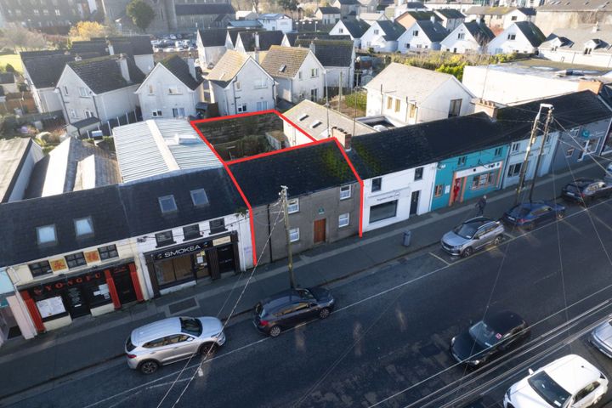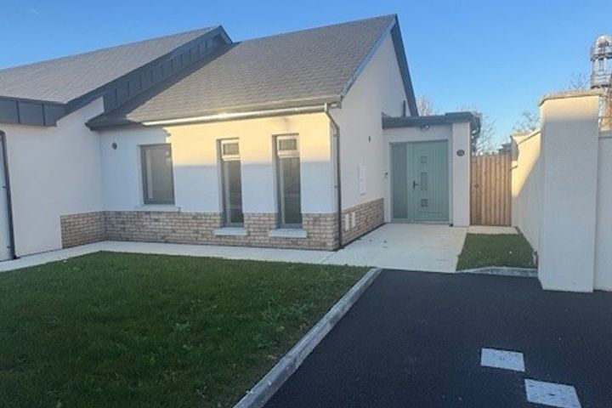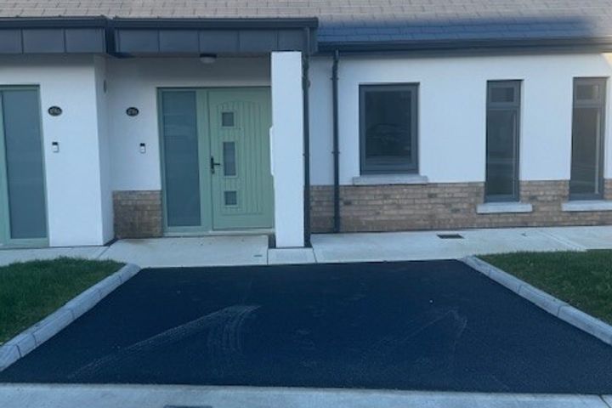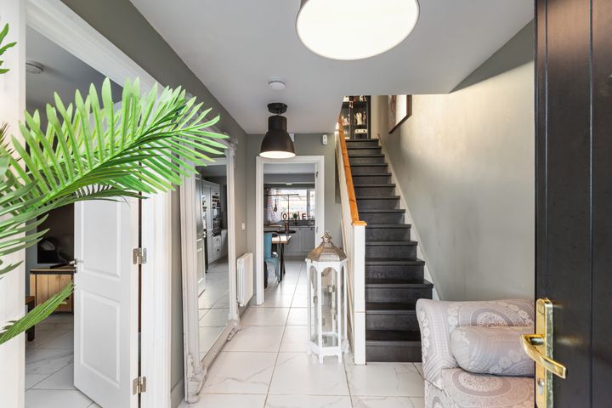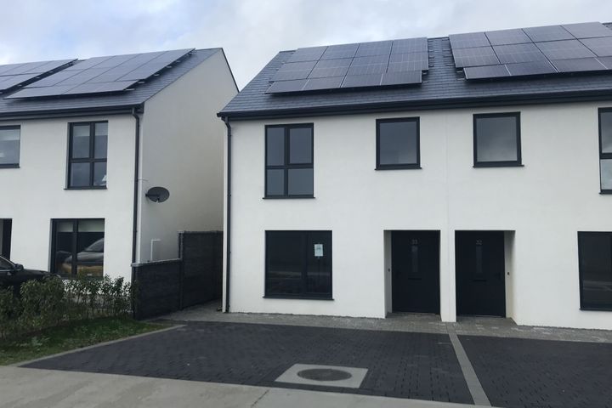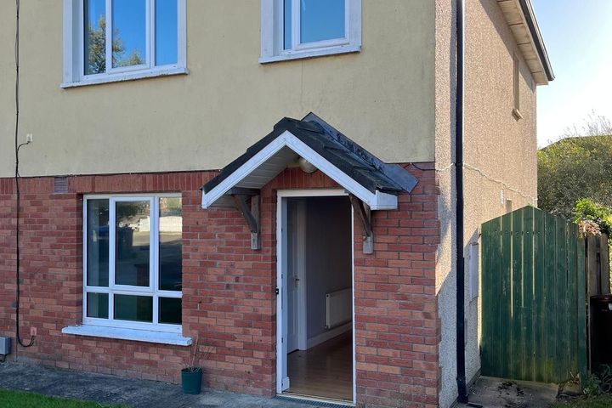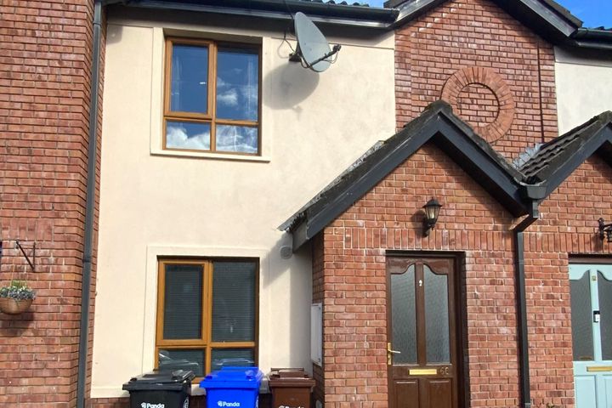46 Properties for Sale in Gorey, Wexford
Winston Halnon
Halnon Humphreys Estate Agents
Railway House, Arklow Road, Gorey, Co. Wexford, Y25E6H3
8 Bed14 Bath330 m²DetachedAdvantageSales Department
Rams Brooke, Gorey, Gorey, Co. Wexford
Exclusive Development
Price on Application
4 Bed3 BathSemi-DPrice on Application
4 Bed3 BathDetachedPrice on Application
4 Bed3 BathDetached5 more Property Types in this Development
Frank Pierce
Deerpark, Creagh, Gorey, Co. Wexford
Now Launching Phase 3
Price on Application
4 Bed3 BathDetachedPrice on Application
4 Bed4 BathSemi-DPrice on Application
3 Bed3 BathSemi-D1 more Property Type in this Development
David Swaine
Gleann an Ghairdin, Ballytegan Road, Gorey, Co. Wexford
Affordable Smart Tech Homes
Ken Murphy MIPAV MMCEPI
Gleann an Ghairdin, Ballytegan Road, Gorey, Gorey, Co. Wexford
Affordable Smart Tech Homes
Quinn Property
QUINN PROPERTY
No. 37 Esmonde Street, Gorey, Co. Wexford, Y25EY22
3 Bed1 Bath98 m²TerraceAdvantageJack Quinn
QUINN PROPERTY
Kiama, Kilnahue, Carnew Road, Gorey, Co. Wexford, Y25TX04
5 Bed3 Bath181 m²DetachedAdvantageVictor Lambert
Lambert McCormack Property
56 Ardmore, Gorey, Co. Wexford, Y25K197
4 Bed3 Bath144 m²DetachedAdvantageForest Close, Gorey, Co. Wexford
Exceptional New A Rated Homes
€390,000
3 Bed3 BathTerrace2 more Property Types in this Development
104 Newborough, Gorey, Co. Wexford, Y25D259
2 Bed1 Bath62 m²End of Terrace2 Orchard Court, Gorey, Co. Wexford, Y25Y1X5
3 Bed3 Bath87 m²Detached8 Lower Esmonde Street, Gorey, Gorey, Co. Wexford, Y25EC43
2 Bed1 Bath45 m²Terrace24 Twin Oaks, Clonattin Upper, Gorey, Co. Wexford, Y25P038
4 Bed3 Bath121 m²Semi-D274D Millquarter, Gorey, Co. Wexford
1 Bed1 Bath51 m²Bungalow274B Millquarter, Gorey, Co. Wexford
2 Bed1 Bath71 m²Bungalow274A Millquarter, Gorey, Co. Wexford
3 Bed1 Bath80 m²Bungalow100 Gleann an Ghairdin, Ballytegan, Gorey, Co. Wexford, Y25W9X7
3 Bed2 Bath115 m²Semi-D33 Churchfields, Clonattin, Gorey, Co. Wexford, Y25H3A4
3 Bed104 m²Semi-D100 The Heath, Ramsgate Village, Gorey, Co. Wexford, Y25DY71
3 Bed3 Bath85 m²Semi-D68 Clonattin Village, Gorey, Gorey, Co. Wexford, Y25KD92
2 Bed2 Bath85 m²Terrace
Explore Sold Properties
Stay informed with recent sales and market trends.






