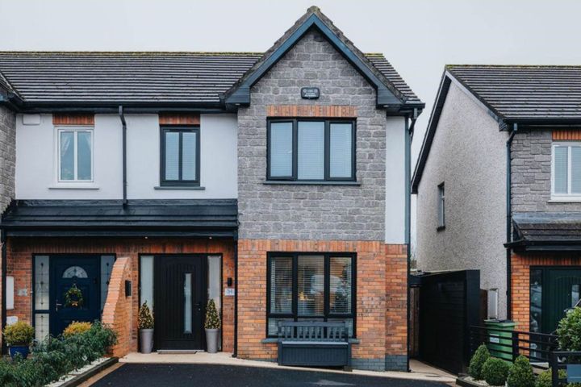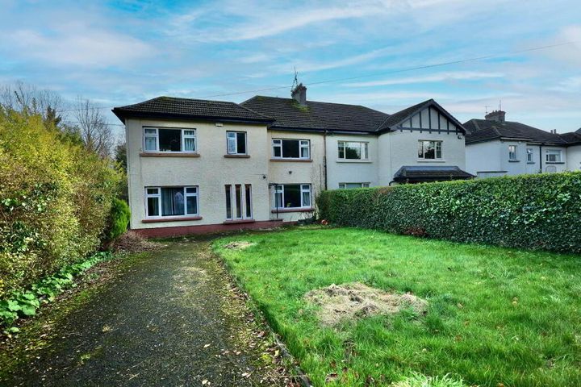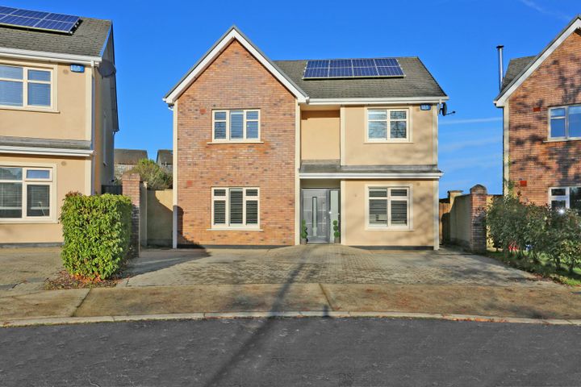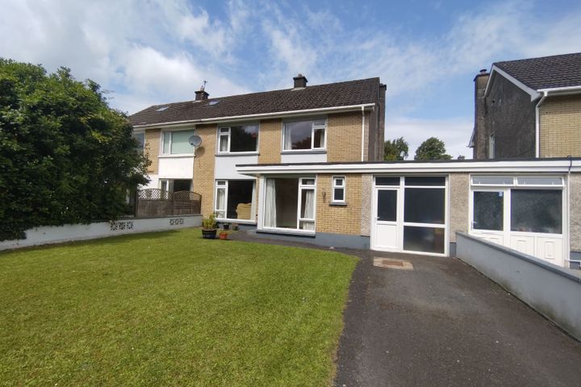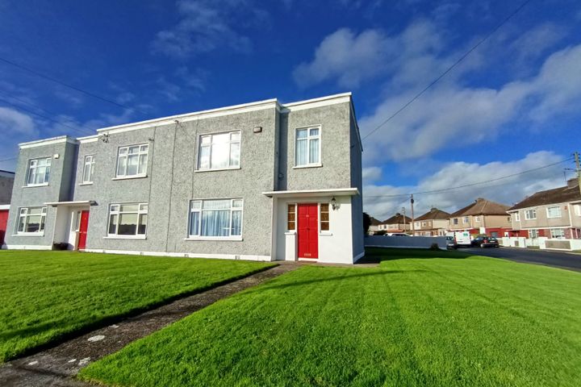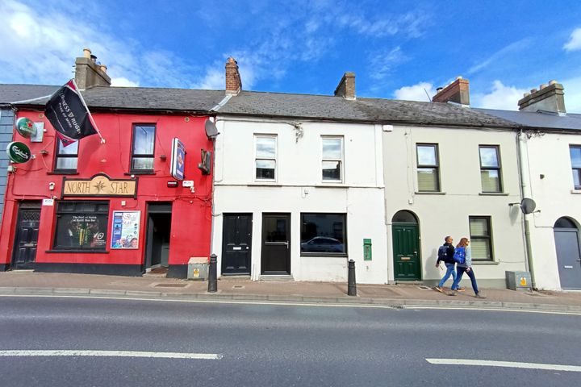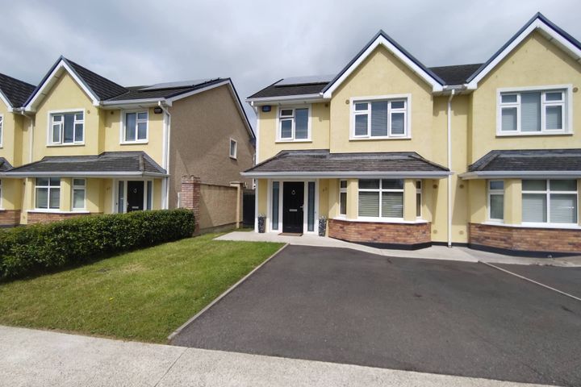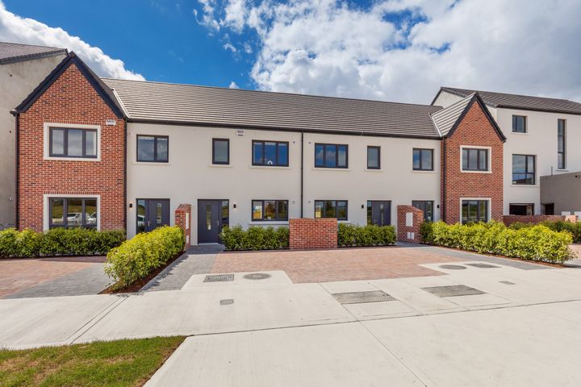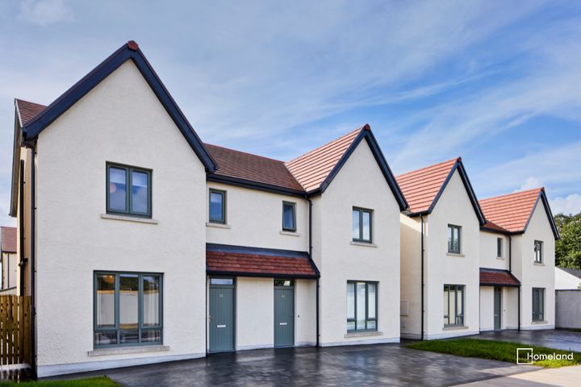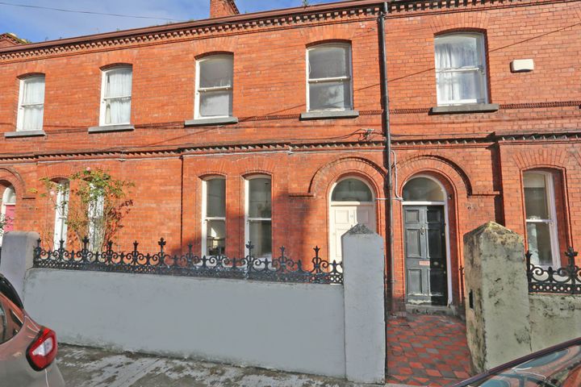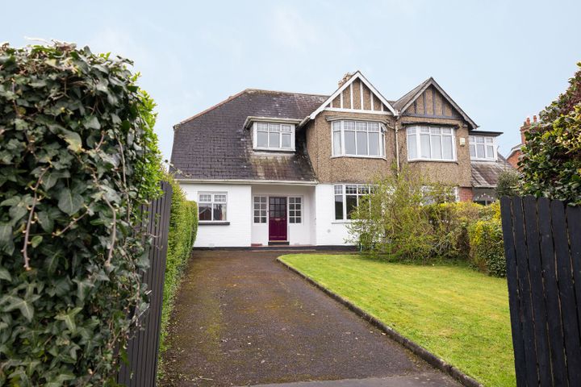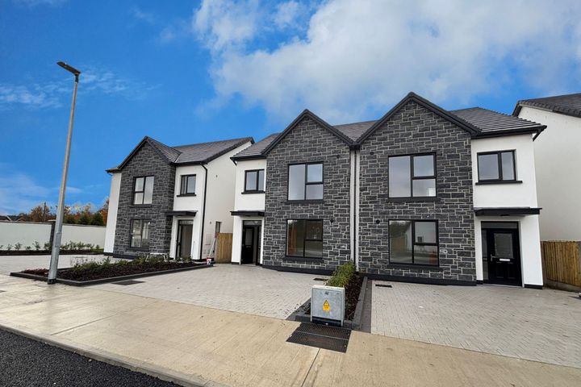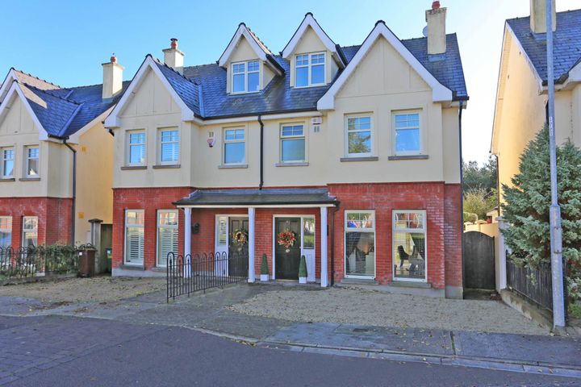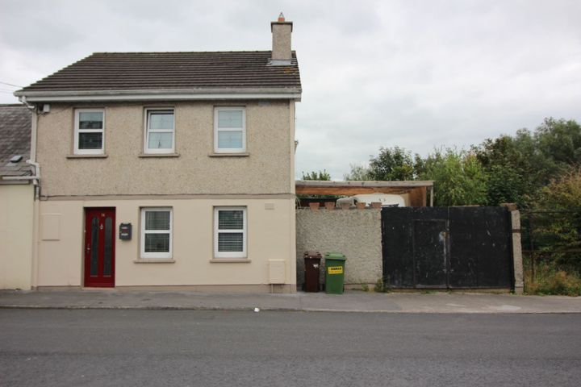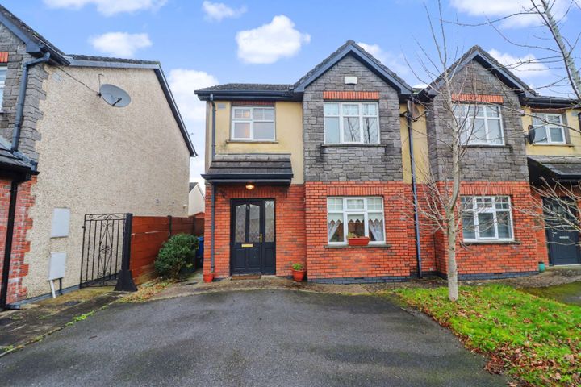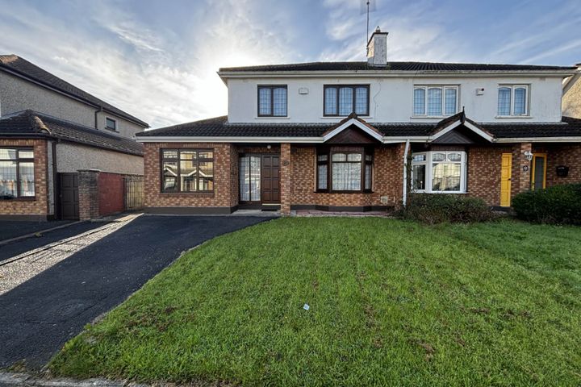172 Properties for Sale in Limerick City
Paul Crosse
GVM Auctioneers - Limerick
34 Ashfort, Golf Links Road, Castletroy, Limerick, Monaleen, V94EAE3
3 Bed2 BathSemi-DViewing AdvisedAdvantagePat Dooley
REA Dooley Group
Rockwood, Greenfields, North Circular Road, Limerick City, Co. Limerick, V94YP2N
4 Bed2 Bath145 m²Semi-DViewing AdvisedAdvantageDF ESTATE AGENTS
DF Properties Auctioneers & Lettings Agents
12 Evanwood, Golf Links Road, Castletroy, Co. Limerick, V945P70
4 Bed3 Bath168 m²DetachedViewing AdvisedAdvantageRachel Coughlan
Rowan Fitzgerald Auctioneers Ltd.
22 Westfield Park, North Circular Road, North Circular Road, Co. Limerick, V94CFH2
4 Bed2 Bath124 m²Semi-DAdvantageRowan Fitzgerald MIPAV REV MMCEPI
Rowan Fitzgerald Auctioneers Ltd.
26 Lanahrone Avenue, Irish Estates, Corbally, Co. Limerick, V94AX0H
3 Bed1 Bath95 m²Semi-DSchool NearbyAdvantageRowan Fitzgerald MIPAV REV MMCEPI
Rowan Fitzgerald Auctioneers Ltd.
7 Treaty Terrace, Thomondgate, Thomondgate, Co. Limerick, V94X294
2 Bed1 Bath98 m²TerraceAdvantageRowan Fitzgerald MIPAV REV MMCEPI
Rowan Fitzgerald Auctioneers Ltd.
43 Evanwood, Golf Links Road, Castletroy, Co. Limerick, V944H61
4 Bed3 Bath118 m²Semi-DAdvantagePaul Crosse
Greenpark, Limerick City, Co. Limerick
Embrace Luxury City Centre Living
Homeland Projects Sales
Old Orchard - Monaleen, Monaleen, Co. Limerick
Superb New Homes in Monaleen
Paul Crosse
Newtown Meadows, Castletroy, Co. Limerick
A superior residential development of luxury detached, semi-detached and terrace properties
Homeland Projects Sales
Bishops Quarter, Mungret, Co. Limerick
Discover your place at Bishops Quarter - Raheen | Mungret, Limerick
Price on Application
1 Bed1 BathApartmentPrice on Application
1 Bed1 BathApartmentPrice on Application
4 Bed3 BathSemi-D5 more Property Types in this Development
Liam Harrington
Chesser Auctioneers
12 Crescent Avenue, O`Connell Avenue, Limerick, Limerick City, V94C9YE
3 Bed2 BathTerraceAdvantageDiarmuid Madigan
M&C Property
Clonsilla, Shelbourne Road, Ennis Road, Co. Limerick, V94X6RE
5 Bed3 Bath212 m²Semi-DViewing AdvisedAdvantageO'Connor Murphy
Cois Na Cille, Sli Na Manach, Mungret, Co. Limerick
Exceptional A Rated Homes
Paul Crosse
GVM Auctioneers - Limerick
47 Cairnsfort, Golf Links Road, Castletroy, Limerick, V94Y2NE
4 Bed3 BathSemi-DAdvantageMJ Caffrey
GL Auctioneers
4 Brennan'S Court, Brennan'S Row, Limerick City Centre, V94A0XW
5 Bed4 Bath147 m²End of TerraceAdvantageCarol Dowling
GL Auctioneers
94 High Meadows, Gouldavoher, Gouldavoher, Co. Limerick, V94DDW4
3 Bed1 Bath81 m²Semi-DSchool NearbyAdvantageMJ Caffrey
GL Auctioneers
56 New Road, Thomondgate, Kileely, Co. Limerick, V94C9CA
4 Bed3 Bath155 m²End of TerraceAdvantagePeter Kearney MIPAV MMCEPI
Rooney Auctioneers - Limerick/Galway
9 An Grianan, Westbury, Corbally, Co. Limerick
3 Bed3 Bath86 m²Semi-DAdvantageJohn O'Connell
GVM Auctioneers - Limerick
91 Silverbrook, Mill Road, Corbally, Limerick, V94YH0F
3 Bed2 BathSemi-DAdvantage
Explore Sold Properties
Stay informed with recent sales and market trends.






