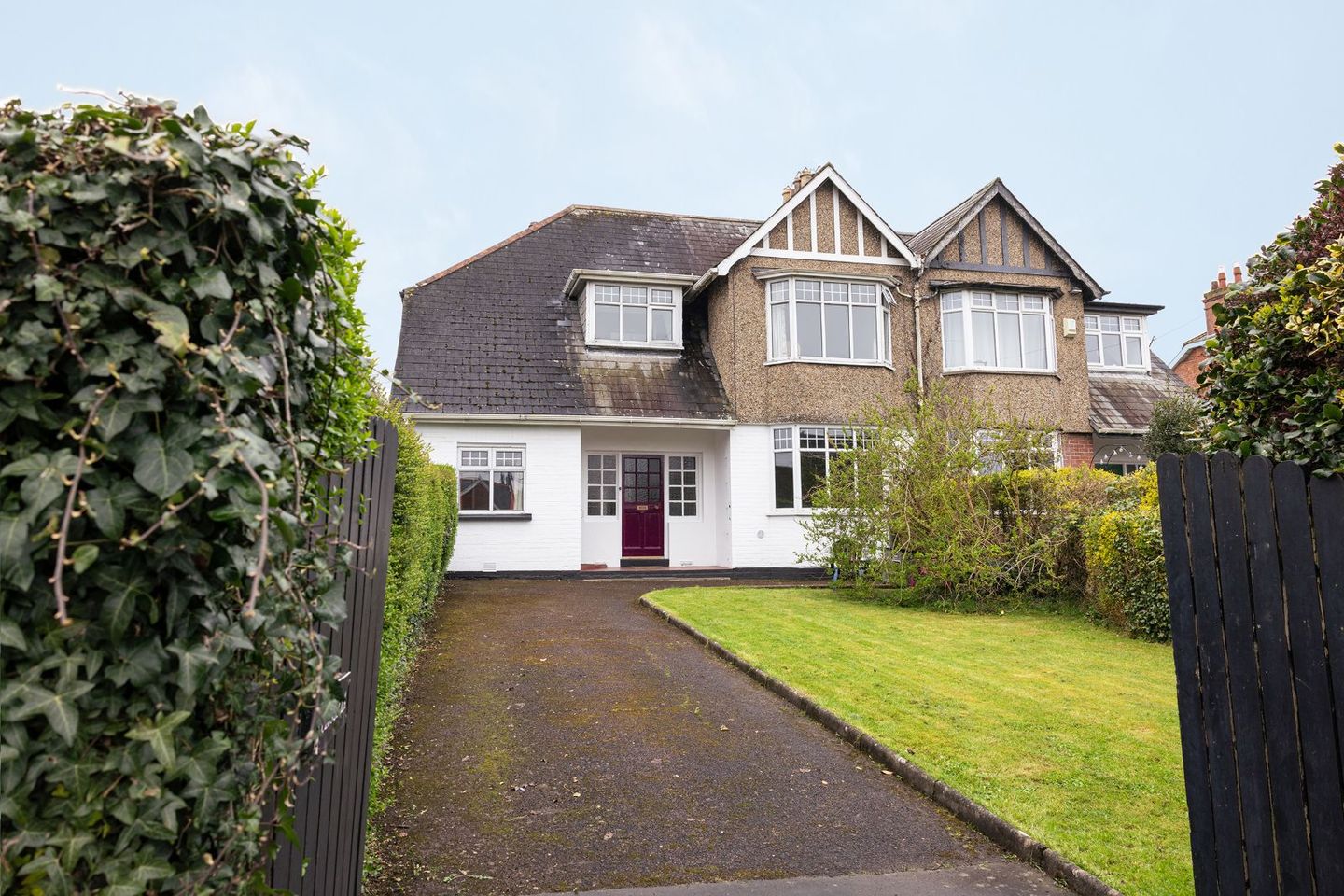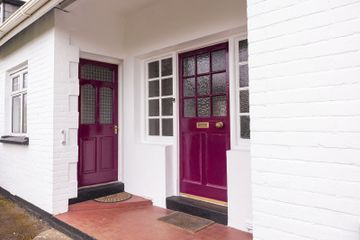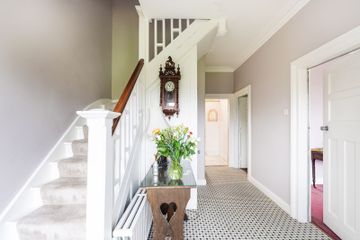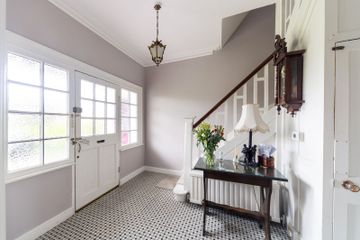



Clonsilla, Shelbourne Road, Ennis Road, Co. Limerick, V94X6RE
€625,000
- Price per m²:€2,948
- Estimated Stamp Duty:€6,250
- Selling Type:By Private Treaty
- BER No:117431536
- Energy Performance:369.04 kWh/m2/yr
About this property
Highlights
- Elegant period home retaining most of its original features
- 1 Bedroom self contained apartment within the property
- Gated off street parking for 3 cars
- Three reception areas
- Pedestrian access to the rear gardens
Description
An Elegant Blend of Character and Comfort Built circa 1920, Clonsilla is a charming and distinctive semi-detached family home that exudes character, warmth, and timeless appeal. Perfectly positioned on the prestigious Shelbourne Road, this exceptional property combines period elegance with modern comfort—offering the discerning buyer an opportunity to acquire a truly special residence in one of Limerick’s finest locations. Bright, Spacious & Versatile Living Set behind gated off-street parking for three cars, Clonsilla welcomes you through a bright and spacious entrance hallway, featuring high ceilings and tiled flooring that immediately set the tone for the quality and charm found throughout the home. Two generous reception rooms lead off the hall—each with feature fireplaces, original high ceilings, and a beautiful bay window overlooking the front garden. The kitchen, finished in neutral tones, features tiled flooring, an AGA cooker, and enjoys lovely views over the west-facing rear garden. From here, there is access to a WC and a third reception room, ideal as a home office, playroom, or family snug. This extended layout offers superb flexibility, ensuring the home adapts perfectly to the needs of modern family life. A Unique Addition – Self-Contained 1 bedroom unit One of Clonsilla’s most exciting features is the self-contained granny flat, with its own private entrance from the front of the property. Comprising a bedroom, shower room, and kitchen/living area, this space can also be accessed internally from the main house—offering endless potential for use as: • A private guest suite • A home office or studio • A rental or investment opportunity • Additional family accommodation Spacious Bedrooms & Elegant Bathrooms Upstairs, there are four bright bedrooms and two family bathrooms. The main bedroom enjoys a bay window and high ceilings, creating a sense of light and space. The first bathroom features a bath with overhead shower, WC, and WHB, while the second offers a free-standing shower, WC, and WHB. A converted attic provides an additional room and bathroom, perfect as a study, or a retreat for a lucky teenager! Outdoor Living The private west-facing rear garden is a true highlight—an idyllic, sun-drenched retreat bordered by mature trees and planting, offering complete privacy and a tranquil outdoor haven ideal for entertaining or relaxing. There is a very useful rear pedestrian access to the property that would be ideal if carrying out further building or landscaping works in the future. Location The Ennis Road / Shelbourne Road area is a neighbourhood with a balance of privacy and connectivity, where local parks, cafes and schools foster a real sense of belonging. Elegant houses, mature landscaping, quiet streets but with all essential amenities close by. Almost on your doorstep is Shelbourne Park which is a delightful local amenity boasting open green areas, a walking & cycling track, dedicated play areas for children, plus a 20-bay car park. It is perfect for weekend strolls, family time, or getting outdoors.
Standard features
The local area
The local area
Sold properties in this area
Stay informed with market trends
Local schools and transport

Learn more about what this area has to offer.
School Name | Distance | Pupils | |||
|---|---|---|---|---|---|
| School Name | J F K Memorial School | Distance | 320m | Pupils | 220 |
| School Name | Salesian Primary School | Distance | 360m | Pupils | 389 |
| School Name | St Augustine's School | Distance | 1.1km | Pupils | 24 |
School Name | Distance | Pupils | |||
|---|---|---|---|---|---|
| School Name | Thomond Primary School | Distance | 1.1km | Pupils | 215 |
| School Name | Gaelscoil Sairseal | Distance | 1.2km | Pupils | 343 |
| School Name | Limerick School Project | Distance | 1.3km | Pupils | 210 |
| School Name | St Mary's National School | Distance | 1.3km | Pupils | 140 |
| School Name | St Michaels Lim City | Distance | 1.3km | Pupils | 113 |
| School Name | Scoil Chríost Rí Boys National School | Distance | 1.4km | Pupils | 290 |
| School Name | Scoil Mhuire Banríon Na Héireann | Distance | 1.5km | Pupils | 273 |
School Name | Distance | Pupils | |||
|---|---|---|---|---|---|
| School Name | Ardscoil Ris | Distance | 250m | Pupils | 747 |
| School Name | Limerick City East Secondary School | Distance | 340m | Pupils | 714 |
| School Name | Thomond Community College | Distance | 940m | Pupils | 606 |
School Name | Distance | Pupils | |||
|---|---|---|---|---|---|
| School Name | St Clements College | Distance | 1.3km | Pupils | 411 |
| School Name | Villiers Secondary School | Distance | 1.3km | Pupils | 526 |
| School Name | Gaelcholáiste Luimnigh | Distance | 1.4km | Pupils | 616 |
| School Name | Laurel Hill Coláiste Fcj | Distance | 1.4km | Pupils | 343 |
| School Name | Laurel Hill Secondary School Fcj | Distance | 1.4km | Pupils | 725 |
| School Name | Coláiste Nano Nagle | Distance | 1.5km | Pupils | 356 |
| School Name | Colaiste Mhichil | Distance | 1.6km | Pupils | 346 |
Type | Distance | Stop | Route | Destination | Provider | ||||||
|---|---|---|---|---|---|---|---|---|---|---|---|
| Type | Bus | Distance | 30m | Stop | Union Cross | Route | 306 | Destination | Moyross | Provider | Bus Éireann |
| Type | Bus | Distance | 30m | Stop | Union Cross | Route | 306 | Destination | City Centre | Provider | Bus Éireann |
| Type | Bus | Distance | 80m | Stop | Union Cross | Route | 343 | Destination | Shannon Airport | Provider | Bus Éireann |
Type | Distance | Stop | Route | Destination | Provider | ||||||
|---|---|---|---|---|---|---|---|---|---|---|---|
| Type | Bus | Distance | 80m | Stop | Union Cross | Route | 317a | Destination | Ennis | Provider | Bus Éireann |
| Type | Bus | Distance | 80m | Stop | Union Cross | Route | 317 | Destination | Ennis | Provider | Bus Éireann |
| Type | Bus | Distance | 100m | Stop | Union Cross | Route | 317a | Destination | Limerick Bus Station | Provider | Bus Éireann |
| Type | Bus | Distance | 100m | Stop | Union Cross | Route | 306 | Destination | City Centre | Provider | Bus Éireann |
| Type | Bus | Distance | 100m | Stop | Union Cross | Route | 317 | Destination | Limerick Bus Station | Provider | Bus Éireann |
| Type | Bus | Distance | 100m | Stop | Union Cross | Route | 313 | Destination | City Centre | Provider | Bus Éireann |
| Type | Bus | Distance | 100m | Stop | Union Cross | Route | 343 | Destination | Limerick Bus Station | Provider | Bus Éireann |
Your Mortgage and Insurance Tools
Check off the steps to purchase your new home
Use our Buying Checklist to guide you through the whole home-buying journey.
Budget calculator
Calculate how much you can borrow and what you'll need to save
BER Details
BER No: 117431536
Energy Performance Indicator: 369.04 kWh/m2/yr
Ad performance
- Date listed20/10/2025
- Views11,296
- Potential views if upgraded to an Advantage Ad18,412
Similar properties
€675,000
14 Barrington Street, Limerick City Centre, V94FK726 Bed · 3 Bath · Terrace€775,000
Roseneath, Mill Road, Corbally, Co. Limerick, V94V9KH6 Bed · 3 Bath · Detached€775,000
Roseneath House, Mill Road, Corbally, Limerick, V94V9KH6 Bed · 3 Bath · Detached€800,000
Westfield House, New Westfields, North Circular Road, Co. Limerick, V94CYN05 Bed · 4 Bath · Detached
Daft ID: 16317780

