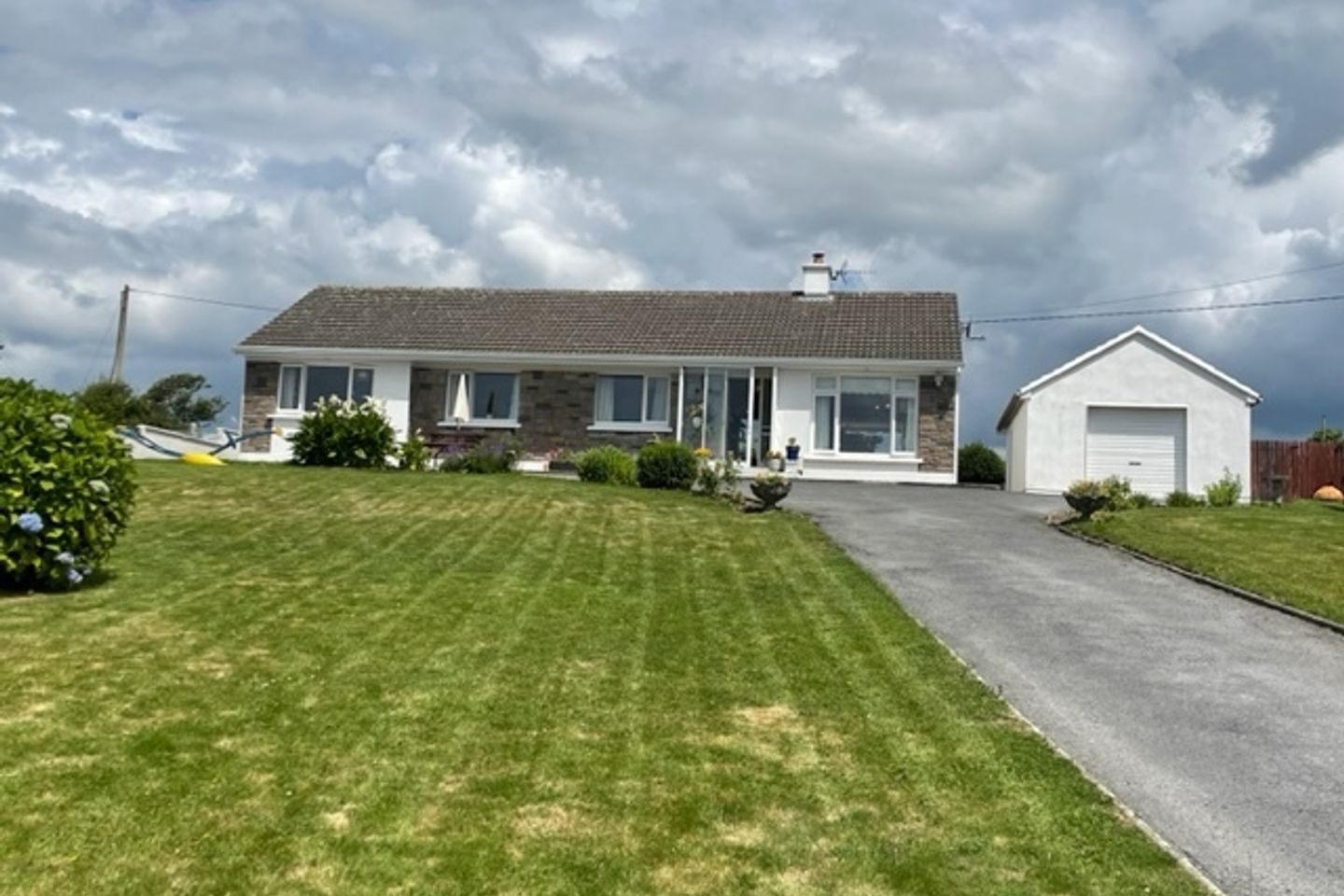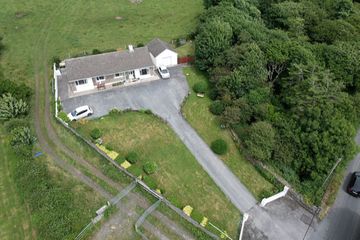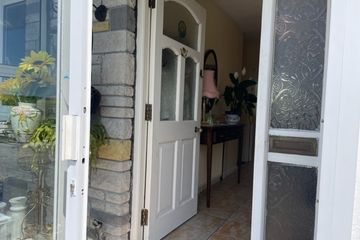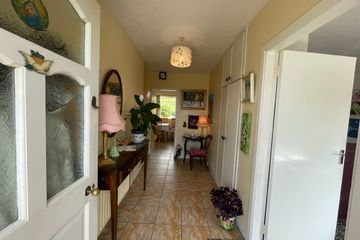


+45

49
Ballingaddy West, Ennistymon, Co. Clare, V95Y9R2
€365,000
SALE AGREED4 Bed
1 Bath
114 m²
Detached
Description
- Sale Type: For Sale by Private Treaty
- Overall Floor Area: 114 m²
BALLINGADDY WEST, ENNISTYMON, CO. CLARE V95 Y9R2 ON C. 0.5 ACRES.
ELEVATED COASTAL RESIDENCE!
EASE OF ACCESS TO ENNISTYMON, LAHINCH, LISCANNOR AND DOOLIN!
HIGHLY SOUGHT AFTER LOCATION, ELEVATED SITE, DETACHED
GARAGE AND BEAUTIFULLY MANICURED GARDENS!
STRICTLY BY ADVANCE APPOINTMENT WITH SOLE AGENT
STREETS AHEAD PROPERTIES
DESCRIPTION:
Streets Ahead Properties are delighted to bring to the market this beautiful, detached elevated property situated in a peaceful, private and mature residential area.
The property is located just North of Ennistymon on what is known as the Ballingaddy road and this links from Ennistymon (just North of Supervalue N67) and continues to join again between Lahinch and Liscannor on the main Lahinch/Cliffs of Moher/Doolin route R478.
The property is on a very attractive road approximately a 4 minute drive from Ennistymon Market town boasting views of Dough Castle and O'Brien's Bridge in the distance. Lahinch and Liscannor are both within a 4km drive from the property.
Offering spacious and bright living accommodation throughout, this property represents an excellent opportunity to acquire a family home. This residence is South facing and enjoys an abundance of natural light throughout the day.
A spacious storage shed sits adjacent to the property with a roller shutter door to the front and an additional side access door. The lawn extends to the side and rear of the shed and is not overlooked, extremely private. Ample patio space at the rear of the property and also to the front, both sun trap areas ideal for outdoor entertaining/dining. Generous parking space at the front of the property.
The property has gas operated central heating throughout with a solid fuel stove in the sitting room. Double glazed PVC windows and doors. The property attic is extremely well insulated plus all walls have been pumped.
BER C3/102174125/207.89kWh/41.61kgCO2. Approximate floor area 114 sq. meters (1227.085 sq. feet).
Ennistymon has served as the main market town of North Clare for many years, renowned for its traditional shop fronts, the Inagh/Cullinagh river and famous cascades. Over recent years, Ennistymon is known to be a Foodie hotspot with many quality culinary delights to choose from. A bustling, welcoming and friendly town every day of the year!
Ennistymon is an exciting place to live/work offering a great mix of things to do - work locally and connect Globally at the Digiclare Ennistymon Hub offering fantastic Wi-fi broadband rates. Primary schools and secondary schools all on the doorstep all 3 secondary schools are soon to amalgamate to a modern, state of the art building Ennistymon Community School.
LOCAL AREAS OF ATTRACTION ON THE DOORSTEP:
Lahinch is a beautiful coastal town, known as one of Western Europe leading surf centres with many surf schools open throughout the year. Famous for its blue flag beach and 18-hole Championship Golf Course. An ideal spot for family outings. A newly refurbished Leisure centre and gym facilities open all year round also.
Liscannor a well renowned North Clare fishing village with ample facilities including bars, restaurants famous for their fresh seafood, local primary school, church and shop.
Doolin, Co Clare is a famous Irish village, with the hum of traditional Irish music emanating from all four of its pubs that host music sessions almost every night of the year. This area is hugely popular with tourists, in fact it is one of the premier tourist destinations along the Wild Atlantic Way just 6km north of the Cliffs of Moher and a gateway to the award-winning UNESCO geopark, which includes the Burren & the Cliffs of Moher. Doolin is within a 20-minute drive of the property.
APPROXIMATE ACCOMMODATION DIMENSIONS
Entrance porch: (2.11m x 0.65m) Tiled flooring, sliding PVC door, wall mounted lantern and wooden door leading into corridor/hallway. Features decorative stone facade.
Hallway: (4.16m x 1.69m) plus (8.18m x 0.97m) L shaped, tiled flooring on entrance, carpeted flooring in corridor, three pendant light points and access to the attic at the end of the hallway via Stira stairs. Recessed cloak closet also located here. (0.92m x 0.51m).
Kitchen/Dining room: (6.98m x 3.05m) Tiled flooring, fitted wall and base timber kitchen units, breakfast counter, electric cooker and extractor hood, fridge-freezer, washing machine. Recessed hot press providing ample storage. Door leading to the rear.
Sitting room: (7.72m x 3.33m) Dual aspect (front and rear), carpeted flooring, fitted bookcase shelving and cream fitted stove with marble base, insert and timber mantle. Inviting and cosy sitting room. May have the potential to incorporate open plan to the kitchen/dining room.
Bedroom 1: (3.02m x 3.31m) South facing, extremely bright with carpeted flooring. Currently a twin room.
Bedroom 2: (3.65m x 3.01m) South facing, enjoying an abundance of natural light, carpeted flooring and fitted wardrobes with vanity unit. Suitable as a double or twin room.
Bedroom 3: (3.41m x 3.34m) South facing bedroom with ample natural light. A very spacious double bedroom, carpeted flooring and fitted wardrobe with w.h.b. and vanity storage underneath. Stunning views of O'Brien's Bridge and Dough Castle in the distance.
Bedroom 4: (3.61m x 3.35m) Rear aspect, carpeted flooring and fitted wardrobe with w.h.b. and vanity storage underneath. Double room.
Main bathroom: (3.02m x 1.75m) Fully tiled, rear aspect, w.c., w.h.b. and bath with electric shower overhead. Wall mounted vanity unit and pendant light.
EXTERNAL
Garage: (7.0m x 5.0m) Detached with roller shutter door and additional access door at side. Spacious and ideal for storage of garden tools and solid fuel.
REAR PATIO AREA AND RAISED MATURE GARDEN BEDS
BEAUTIFULLY MANICURED GARDENS
AMPLE PARKING SPACE TARMACADAM DRIVEWAY
VIEWS OF DOUGH CASTLE AND O'BRIEN'S BRIDGE IN THE DISTANCE
EXTERNAL FEATURES
This property sits on an elevated C. 0.5-acre site with a Tarmacadam driveway. Immaculate low maintenance and beautifully manicured lawns with a mature hedge boundary at sides and fencing at the rear.
PROPERTY FEATURES
Elevated site.
4 bedrooms.
Views of O'Brien's Bridge and Dough Castle in the distance.
Within a 4-minute drive of Ennistymon market town.
Lahinch and Liscannor approximately within a 5-minute drive.
Detached garage.
Gas operated central heating.
Solid fuel stove.
Beautifully manicured gardens.
Tarmacadam driveway and ample parking space.

Can you buy this property?
Use our calculator to find out your budget including how much you can borrow and how much you need to save
Property Features
- Elevated site.
- 4 bedrooms.
- Views of O'Brien's Bridge and Dough Castle in the distance.
- Within a 4-minute drive of Ennistymon market town.
- Lahinch and Liscannor approximately within a 5-minute drive.
- Detached garage.
- Gas operated central heating.
- Solid fuel stove.
- Beautifully manicured gardens.
- Tarmacadam driveway and ample parking space.
Map
Map
Local AreaNEW

Learn more about what this area has to offer.
School Name | Distance | Pupils | |||
|---|---|---|---|---|---|
| School Name | Ennistymon National School | Distance | 2.5km | Pupils | 87 |
| School Name | Mol An Óige Community National School | Distance | 2.7km | Pupils | 147 |
| School Name | Lahinch National School | Distance | 3.1km | Pupils | 156 |
School Name | Distance | Pupils | |||
|---|---|---|---|---|---|
| School Name | Kilshanny National School | Distance | 3.6km | Pupils | 36 |
| School Name | Liscannor National School | Distance | 5.2km | Pupils | 90 |
| School Name | Scoil Iosef Naofa | Distance | 5.9km | Pupils | 31 |
| School Name | Furglan National School | Distance | 6.1km | Pupils | 13 |
| School Name | Clouna National School | Distance | 6.8km | Pupils | 52 |
| School Name | Doolin Mixed National School | Distance | 7.3km | Pupils | 115 |
| School Name | Kilfenora National School | Distance | 7.9km | Pupils | 89 |
School Name | Distance | Pupils | |||
|---|---|---|---|---|---|
| School Name | Scoil Mhuire | Distance | 2.4km | Pupils | 210 |
| School Name | Ennistymon Community School | Distance | 2.4km | Pupils | 0 |
| School Name | Ennistymon Vocational School | Distance | 2.5km | Pupils | 193 |
School Name | Distance | Pupils | |||
|---|---|---|---|---|---|
| School Name | Cbs Secondary School | Distance | 2.7km | Pupils | 217 |
| School Name | Mary Immaculate Secondary School | Distance | 8.8km | Pupils | 323 |
| School Name | St. Joseph's Secondary School | Distance | 14.0km | Pupils | 433 |
| School Name | Coláiste Ghobnait | Distance | 18.0km | Pupils | 29 |
| School Name | Coláiste Naomh Eoin | Distance | 23.1km | Pupils | 40 |
| School Name | Ennis Community College | Distance | 25.5km | Pupils | 566 |
| School Name | St Michael's Community College | Distance | 25.5km | Pupils | 268 |
Type | Distance | Stop | Route | Destination | Provider | ||||||
|---|---|---|---|---|---|---|---|---|---|---|---|
| Type | Bus | Distance | 2.5km | Stop | Ennistymon Square | Route | 333 | Destination | Ennis | Provider | Bus Éireann |
| Type | Bus | Distance | 2.5km | Stop | Ennistytmon Square | Route | 333 | Destination | Doonbeg | Provider | Bus Éireann |
| Type | Bus | Distance | 2.5km | Stop | Ennistytmon Square | Route | 333 | Destination | Kilkee | Provider | Bus Éireann |
Type | Distance | Stop | Route | Destination | Provider | ||||||
|---|---|---|---|---|---|---|---|---|---|---|---|
| Type | Bus | Distance | 2.7km | Stop | Lahinch | Route | 333 | Destination | Ennis | Provider | Bus Éireann |
| Type | Bus | Distance | 2.7km | Stop | Lahinch | Route | 350 | Destination | Ennis | Provider | Bus Éireann |
| Type | Bus | Distance | 2.7km | Stop | Lahinch | Route | 350 | Destination | Galway | Provider | Bus Éireann |
| Type | Bus | Distance | 2.7km | Stop | Lahinch | Route | 350 | Destination | Lisdoonvarna | Provider | Bus Éireann |
| Type | Bus | Distance | 2.7km | Stop | Lahinch | Route | 333 | Destination | Doonbeg | Provider | Bus Éireann |
| Type | Bus | Distance | 2.7km | Stop | Lahinch | Route | 333 | Destination | Kilkee | Provider | Bus Éireann |
| Type | Bus | Distance | 2.7km | Stop | Ennistymon | Route | 350 | Destination | Lisdoonvarna | Provider | Bus Éireann |
Video
Property Facilities
- Parking
- Gas Fired Central Heating
- Oil Fired Central Heating
BER Details

BER No: 102174125
Energy Performance Indicator: 207.89 kWh/m2/yr
Statistics
09/04/2024
Entered/Renewed
16,926
Property Views
Check off the steps to purchase your new home
Use our Buying Checklist to guide you through the whole home-buying journey.

Similar properties
AMV: €450,000
Cul Tra, Liscannor Road, Lahinch, Co. Clare, V95Y0Y84 Bed · 2 Bath · Detached€469,000
Attychristora, Lahinch, Co. Clare, V95E6E56 Bed · 6 Bath · DetachedAMV: €495,000
Sandfield, Lahinch, Co. Clare, V95R3N04 Bed · 2 Bath · Detached€510,000
Lackamore, Lahinch, Co. Clare, V95W7P86 Bed · 4 Bath · Detached
Daft ID: 116786291
Contact Agent

Peri Griffin
SALE AGREEDThinking of selling?
Ask your agent for an Advantage Ad
- • Top of Search Results with Bigger Photos
- • More Buyers
- • Best Price

Home Insurance
Quick quote estimator
