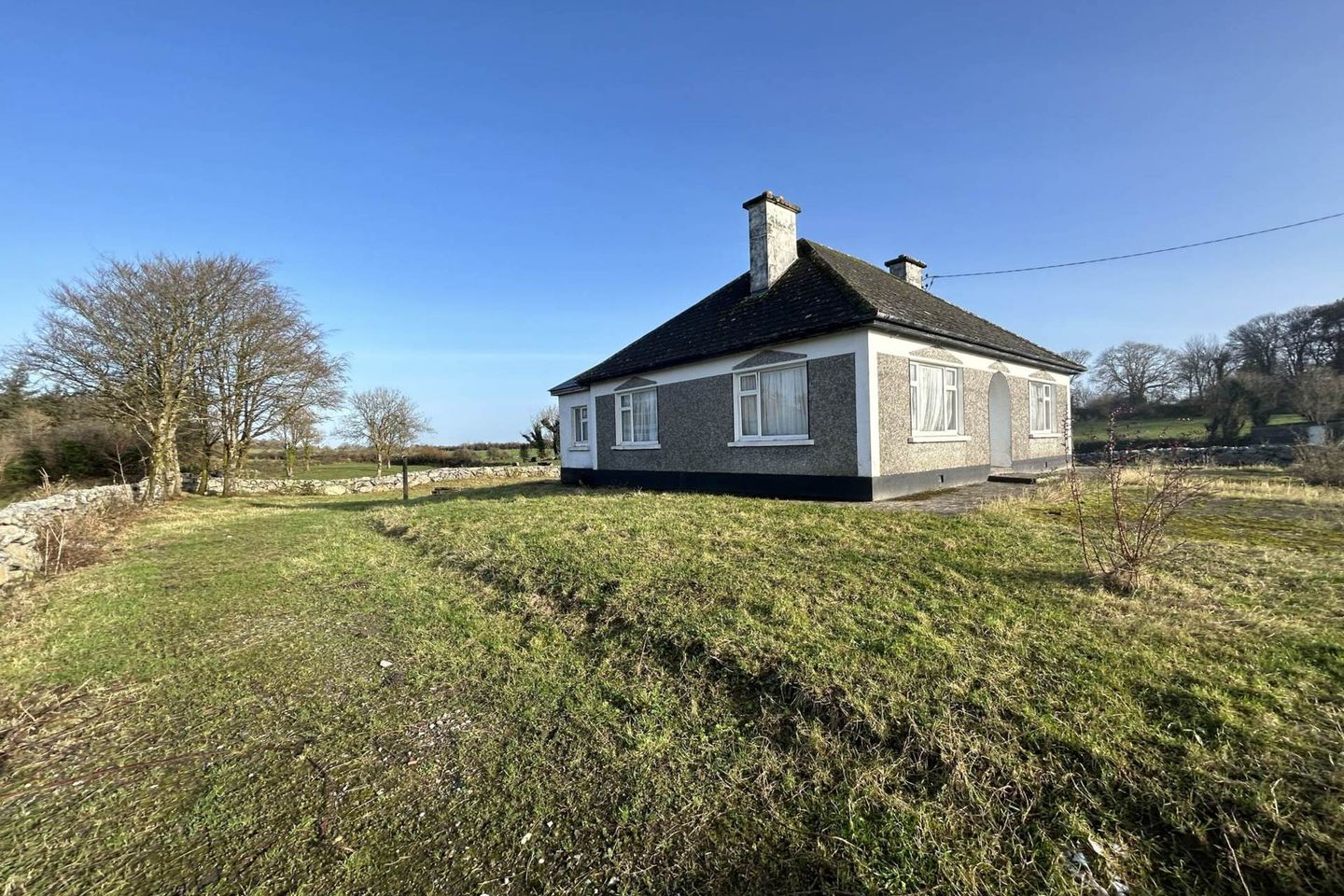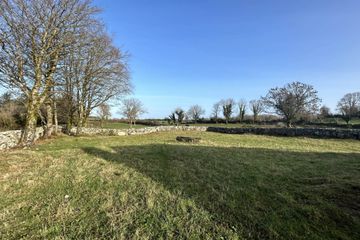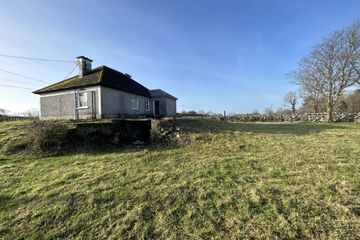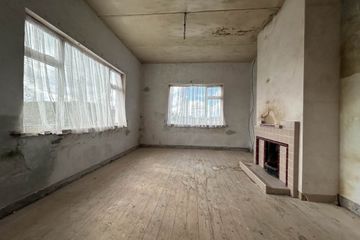


+9

13
Bealnalicka, Ruan, Ennis, Co. Clare, V95XF89
€127,500
3 Bed
1 Bath
91 m²
Detached
Description
- Sale Type: For Sale by Private Treaty
- Overall Floor Area: 91 m²
A unique opportunity to purchase a home in an excellent residential area, Bealnalicka is situated in a beautiful countryside location with mature trees to rear offering the ultimate in panoramic countryside views. Built in 1963, the accommodation overall extends to a very comfortable 90.57 sqm (974.88 sq ft), the spacious interior is well appointed throughout, whilst the mature elevated site circa 0.578 Acres (CE60202) is bounded by natural dry stone walls. This wonderful property offers unlimited potential to renovate into a superb family home ( potential to avail of SEAI & vacant home grants to upgrade the energy efficiency of the property).
Ruan enjoys a host of amenities within its environs, nearby amenities include Ruan Primary School, Shop, Pub, Church, Dromore Nature Reserve & Lake, Ballygriffey Woods & local GAA pitch., 1.5km from Ruan Village & 8km from Ennis town centre, the By-pass interchange is within easy reach for commuters to Limerick/Shannon/Galway.
In need of full renovation to include plumbing, electrics, insulation and windows.
There is no immediate water supply, a bored well shall be required
Block built construction with plaster finish to interior and exterior walls.
Double glazed PVC windows throughout.
Masonry built front boundary stone wall.
Dry stone walls to both eastern and western boundaries and rear northern boundary.
Septic tank on site
Suspended timber floors in sitting room, living room and two bedrooms - ideal for underfloor heating.
Concrete flooring in kitchen, bathroom, entrance hallway and utility.
Accommodation
Entrance hallway - 4.23m (13'11") x 1.53m (5'0")
Concrete floo,r 9 ft high ceiling and double glazed PVC door with frosted glass.
Sittingroom - 4.47m (14'8") x 3.55m (11'8")
Suspended timber floor, dual aspect windows and tiled fireplace
Kitchen / Dining - 4.25m (13'11") x 3.07m (10'1")
Concrete flooring; Pipework installed to accommodate hotpress and heating back boiler.
Utility room - 2.08m (6'10") x 2.92m (9'7")
Concrete flooring, PVC door with frosted glass panelling. Window at gable offering natural light. Connection for water. Vaulted ceiling.
Main Bathroom - 3.05m (10'0") x 1.82m (6'0")
Concrete flooring, frosted glass window, ground works to accommodate installation of wetroom.
Bedroom 1 - 3.55m (11'8") x 4.45m (14'7")
Spacious bedroom area, suspended timber flooring, open fireplace. south facing window.
Bedroom 2 - 2.62m (8'7") x 4.27m (14'0")
With open fireplace and tiled surround and hearth.
Bedroom 3 - 2.98m (9'9") x 2.82m (9'3")
Double bedroom with suspended timber flooring and north facing elevation window
Note:
Please note we have not tested any apparatus, fixtures, fittings, or services. Interested parties must undertake their own investigation into the working order of these items. All measurements are approximate and photographs provided for guidance only. Property Reference :LOLO2574

Can you buy this property?
Use our calculator to find out your budget including how much you can borrow and how much you need to save
Property Features
- Renovation Opportunity - Potential for a Superb Family HomeMature Site /Picturesque Setting
- Desirable Location / Fibre Broadband / 1 Reception Room / 3 Bedrooms /1 Bath
- Double Glazed Windows / Stove / OFCH / Septic tank
- Outbuildings
- Potential to avail of SEAI grants to upgrade the energy efficiency of the prope
Map
Map
Local AreaNEW

Learn more about what this area has to offer.
School Name | Distance | Pupils | |||
|---|---|---|---|---|---|
| School Name | Ruan National School | Distance | 2.9km | Pupils | 94 |
| School Name | Toonagh National School | Distance | 3.2km | Pupils | 95 |
| School Name | Corofin National School | Distance | 3.9km | Pupils | 108 |
School Name | Distance | Pupils | |||
|---|---|---|---|---|---|
| School Name | Barefield National School | Distance | 6.1km | Pupils | 383 |
| School Name | Kilnamona National School | Distance | 6.7km | Pupils | 85 |
| School Name | Ennis Educate Together National School | Distance | 7.1km | Pupils | 111 |
| School Name | Kilnaboy National School | Distance | 7.1km | Pupils | 88 |
| School Name | St Clare's Ennis | Distance | 7.4km | Pupils | 99 |
| School Name | Gaelscoil Mhíchíl Cíosóg Inis | Distance | 7.5km | Pupils | 465 |
| School Name | St Anne's Special School | Distance | 7.8km | Pupils | 122 |
School Name | Distance | Pupils | |||
|---|---|---|---|---|---|
| School Name | Ennis Community College | Distance | 8.2km | Pupils | 566 |
| School Name | Colaiste Muire | Distance | 8.3km | Pupils | 997 |
| School Name | Rice College | Distance | 8.3km | Pupils | 721 |
School Name | Distance | Pupils | |||
|---|---|---|---|---|---|
| School Name | St Flannan's College | Distance | 9.7km | Pupils | 1210 |
| School Name | Cbs Secondary School | Distance | 18.0km | Pupils | 217 |
| School Name | Ennistymon Vocational School | Distance | 18.4km | Pupils | 193 |
| School Name | St. Joseph's Secondary School Tulla | Distance | 18.6km | Pupils | 726 |
| School Name | Ennistymon Community School | Distance | 18.6km | Pupils | 0 |
| School Name | Scoil Mhuire | Distance | 18.6km | Pupils | 210 |
| School Name | Gort Community School | Distance | 21.3km | Pupils | 966 |
Type | Distance | Stop | Route | Destination | Provider | ||||||
|---|---|---|---|---|---|---|---|---|---|---|---|
| Type | Bus | Distance | 3.1km | Stop | Toonagh | Route | 333 | Destination | Doonbeg | Provider | Bus Éireann |
| Type | Bus | Distance | 3.1km | Stop | Toonagh | Route | 333 | Destination | Kilkee | Provider | Bus Éireann |
| Type | Bus | Distance | 3.1km | Stop | Toonagh | Route | 333 | Destination | Ennis | Provider | Bus Éireann |
Type | Distance | Stop | Route | Destination | Provider | ||||||
|---|---|---|---|---|---|---|---|---|---|---|---|
| Type | Bus | Distance | 4.1km | Stop | Corofin | Route | 333 | Destination | Ennis | Provider | Bus Éireann |
| Type | Bus | Distance | 4.1km | Stop | Corofin | Route | 333 | Destination | Doonbeg | Provider | Bus Éireann |
| Type | Bus | Distance | 4.1km | Stop | Corofin | Route | 333 | Destination | Kilkee | Provider | Bus Éireann |
| Type | Bus | Distance | 5.8km | Stop | Fountain Cross | Route | 350 | Destination | Ennis | Provider | Bus Éireann |
| Type | Bus | Distance | 5.8km | Stop | Fountain Cross | Route | 333 | Destination | Ennis | Provider | Bus Éireann |
| Type | Bus | Distance | 5.8km | Stop | Fountain Cross | Route | 350 | Destination | Galway | Provider | Bus Éireann |
| Type | Bus | Distance | 5.8km | Stop | Fountain Cross | Route | 333 | Destination | Doonbeg | Provider | Bus Éireann |
BER Details

Energy Performance Indicator: 660.25 kWh/m2/yr
Statistics
26/04/2024
Entered/Renewed
12,262
Property Views
Check off the steps to purchase your new home
Use our Buying Checklist to guide you through the whole home-buying journey.

Similar properties
€120,000
34 John Paul Avenue, Cloughleigh, Ennis, Co. Clare, V95W2YH3 Bed · 1 Bath · Terrace€150,000
1 Quay Road, Clarecastle, Co. Clare, V95W96H6 Bed · 2 Bath · End of Terrace€150,000
49 Saint Joseph's Terrace, Clarecastle, Co. Clare, V95Y0YF3 Bed · 1 Bath · Terrace€189,000
4 Ard Caoin, Gort Road, Ennis, Co. Clare, V95A7DH3 Bed · 3 Bath · Terrace
€245,000
12 Glassan, Lahinch Road, Ennis, Co. Clare, V95V22Y3 Bed · 2 Bath · Semi-D€250,000
Newpark, Ennis, Co. Clare, V95A9916 Bed · 3 Bath · Detached€265,000
4 The Woods, Cappahard, Ennis, Co. Clare, V95VPH24 Bed · 3 Bath · Semi-D€295,000
100 Abbey Court, Limerick Road, Ennis, Co. Clare, V95XPW84 Bed · 4 Bath · Semi-D€295,000
37 Aughanteeroe, Gort Road, Ennis, Co. Clare, V95WVX84 Bed · 4 Bath · Semi-D€299,000
48 An TSean Dun, Roslevan, Ennis, Co. Clare, V95RK8X4 Bed · 3 Bath · Semi-D€300,000
Lissadell, 21 Ashfield Park, Gort Road, Ennis, Co. Clare, V95DD5D4 Bed · 2 Bath · Bungalow€325,000
San Michelle, 18 Clon Road, Ennis, Co. Clare, V95AK4C4 Bed · 5 Bath · Detached
Daft ID: 119229285
Contact Agent

Tom Maleady
065 6823718Thinking of selling?
Ask your agent for an Advantage Ad
- • Top of Search Results with Bigger Photos
- • More Buyers
- • Best Price

Home Insurance
Quick quote estimator
