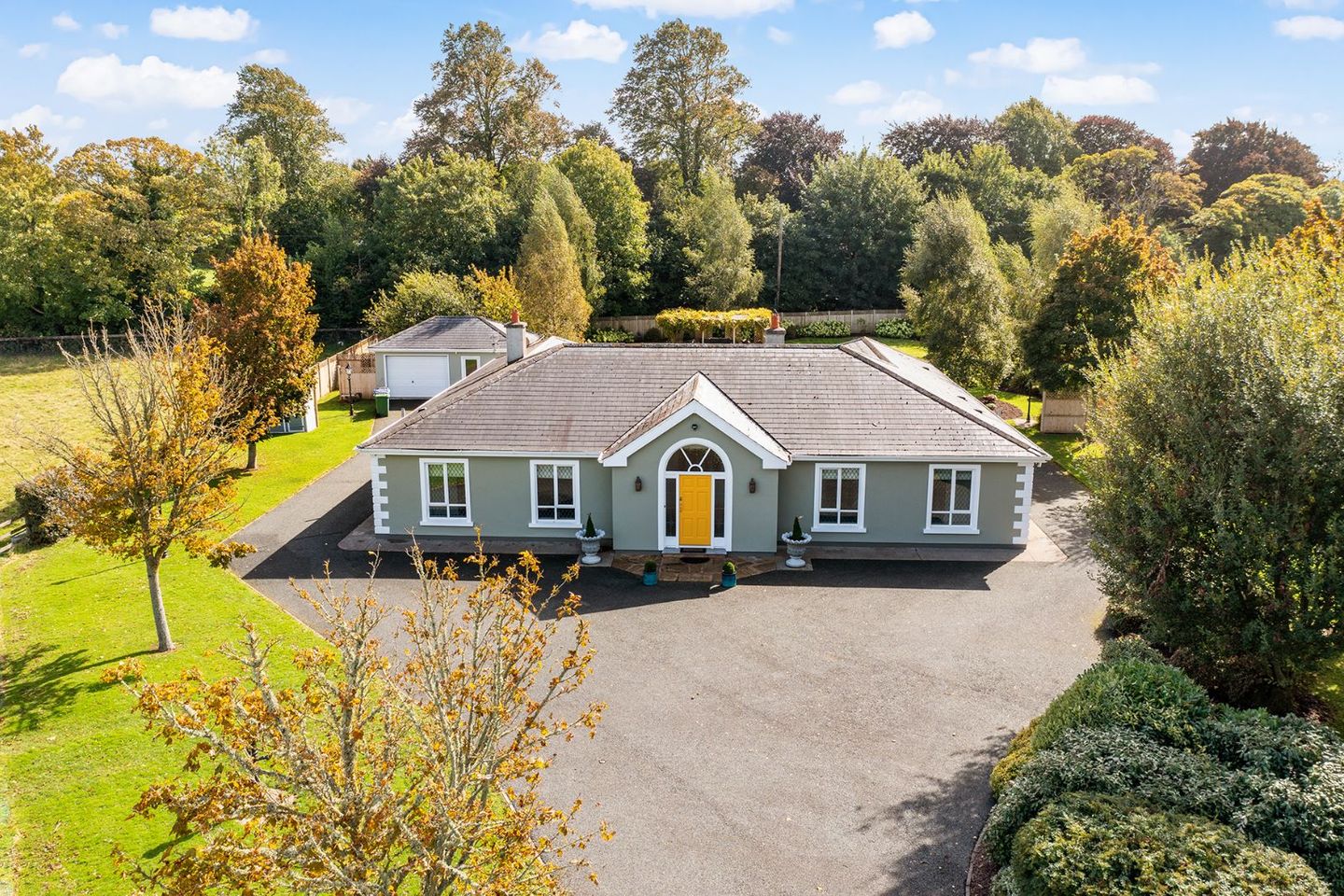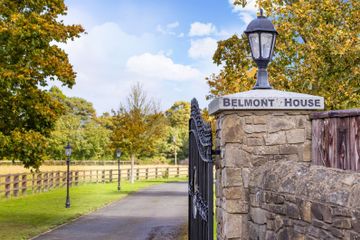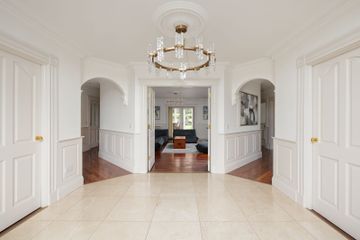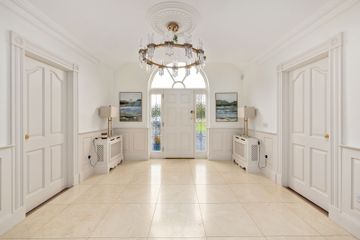



Belmont House, Ballyhays, Straffan, Co. Kildare, W23EW88
€1,350,000
- Estimated Stamp Duty:€17,000
- Selling Type:By Private Treaty
- Energy Performance:131.95 kWh/m2/yr
About this property
Highlights
- Set on c. 8 acres on a mature private setting with extensive road frontage
- Built 2005
- 4 double bedrooms and 5 bathrooms
- South facing rear garden
- Ample parking to the front and rear of the property
Description
An expansive detached residence of c. set in a mature and private setting on c. 8 acres. Belmont House is a wonderful detached family home superbly located in Ballyhays, Straffan, in one of the most sought after residential locations in Kildare. Set back from the road and accessed through electric gates via a sweeping driveway providing both seclusion and privacy in a delightful country setting. This elegant and spacious home is set on 8 acres of rolling Kildare countryside ensuring peace and tranquillity pervade every aspect of this magnificent family home. Set on c. 8 acres with extensive road frontage in a mature and private setting, this imposing and expansive detached home boasts circa sq. ft. of light filled and flowing accommodation and comprises of 4 double bedrooms, 3 reception rooms, a spacious kitchen, sunroom, utility and 5 bathrooms. Planning permission previously granted for extension to rear, new porch, construction of tennis court and American barn. (Kildare County Council Planning Ref 211038). This stunning residence offers the discerning buyer a tranquil, country lifestyle and with close proximity to the M4 and N7 means you will be in Dublin City Centre by car in 35 minutes. The charming village of Straffan is home to the prestigious Kildare Country Club commonly known as The K Club. This vibrant village has two public houses, a well-regarded primary school, a GAA club, soccer club, a bustling convenience store with a petrol station and post office, several excellent restaurants in The K Club, trendy beauty salons, bustling cafes and Quirc interior design store. Entrance Hall: 4.12 m x 3.77 m The light filled entrance hall is enhanced by elegant feature paneling and stylish tiled flooring. Decorative ceiling coving, radiator covers and stunning pendant lighting sets the tone for the home but also provides access to all principal rooms. Living Room: 6.15 m x 5.18 m The living room with three sets of double doors ensures the room is flooded natural light and create a seamless connection to the surrounding areas. This elegant living room has a solid rose wood flooring and contains a feature marble fireplace with a gas fire inset. Reception Room: 5.18 m x 3.52 m This reception room is bright and welcoming, features contemporary lighting, stylish radiator covers and solid rosewood flooring. This well-presented space offers both elegance and comfort, making it ideal for a variety of uses. Dining Room: 5.08 m x 3.83 m The light filled dining room features a marble fireplace with a Henley wood burning stove, solid rose wood flooring and radiator covers. An archway leads through to the kitchen, creating a practical and stylish flow for dining and entertaining. Kitchen: 5.52 m x 4.65 m Overlooking the rear garden, with fully fitted wall and base units, feature island with granite worktops, tiled splashbacks, recessed spotlights an a tiled floor. Utility: 3.04 m x 2.06 m With ample storage, a sink, plumbed for laundry appliances and provide access to the rear garden with tiled flooring. Sunroom: 7.33 m x 4.82 m A spacious and light-filled south facing sunroom, with tiled flooring and double doors provide access to the rear garden, as well as the dining and living rooms. Bedroom 1: 7.35 m x 3.97 m Large double bedroom overlooking the front garden with engineered laminate wood flooring, built in wardrobes and an en-suite. En-suite: 2.40 m x 1.62 m Fully tiled with a white three piece suite including a wc, whb and Triton T90sr shower with tiled flooring. Bedroom 2: 6.99 m x 4.18 m Spacious double bedroom overlooking the front garden with new carpet flooring, built in wardrobes and an en-suite. En-suite: 2.36 m x 1.57 m Fully tiled with a white three piece suite including a wc, whb and a unichrome thermostatic shower tower with tiled flooring. Bedroom 3: 4.16 m x 3.97 m Spacious double bedroom overlooking the side garden with carpet flooring, a walk in wardrobe and an en-suite. En-suite: 2.05 m x 1.59 m Fully tiled with a white three piece suite including a wc, whb and a unichrome thermostatic shower tower with tiled flooring. Bedroom 4: 5.06 m x 3.64 m Large double bedroom overlooking the rear garden with carpet flooring, built in wardrobes and an en-suite. En-suite: 1.98 m x 1.12 m Fully tiled with a white three piece suite including a wc, whb and a unichrome thermostatic shower tower with tiled flooring. Bathroom: 5.15 m x 3.67 m Spacious part tiled bathroom with a four piece suite including twin sinks, wc, large walk in shower cubicle and a large bath. Outside: Set back from the road and accessed via a sweeping driveway, Belmont House features a lovely mixture of lawn, herbaceous borders and plants, shrubberies and specimen mature trees. There is a delightful feature pergola to the rear and ample parking surrounding the property. The large surrounding gardens have a sunny south facing aspect to the rear of the property and the tranquil views of the countryside make this the perfect spot for al fresco dining or to enjoy your morning coffee. The is a large block built garage with a wc to the rear. Services: • Oil fired central heating • Mains water, drainage • Electricity • Septic Tank • Excellent Broadband connectivity • Alarmed Tenure: Freehold
The local area
The local area
Sold properties in this area
Stay informed with market trends
Local schools and transport

Learn more about what this area has to offer.
School Name | Distance | Pupils | |||
|---|---|---|---|---|---|
| School Name | Straffan National School | Distance | 2.1km | Pupils | 408 |
| School Name | St Annes National School | Distance | 2.3km | Pupils | 344 |
| School Name | North Kildare Educate Together National School | Distance | 5.0km | Pupils | 435 |
School Name | Distance | Pupils | |||
|---|---|---|---|---|---|
| School Name | Scoil Bhríde, Kill | Distance | 5.3km | Pupils | 714 |
| School Name | Scoil Na Mainistreach | Distance | 5.8km | Pupils | 460 |
| School Name | St Raphaels School Celbridge | Distance | 5.9km | Pupils | 97 |
| School Name | Scoil Bhríde Clane | Distance | 6.0km | Pupils | 490 |
| School Name | Clane Boys National School | Distance | 6.2km | Pupils | 474 |
| School Name | Primrose Hill National School | Distance | 6.2km | Pupils | 113 |
| School Name | Rathcoffey National School | Distance | 6.3km | Pupils | 217 |
School Name | Distance | Pupils | |||
|---|---|---|---|---|---|
| School Name | St Wolstans Community School | Distance | 4.9km | Pupils | 820 |
| School Name | Clongowes Wood College | Distance | 5.6km | Pupils | 433 |
| School Name | Scoil Mhuire Community School | Distance | 6.3km | Pupils | 1183 |
School Name | Distance | Pupils | |||
|---|---|---|---|---|---|
| School Name | Salesian College | Distance | 7.6km | Pupils | 842 |
| School Name | Celbridge Community School | Distance | 7.8km | Pupils | 714 |
| School Name | Holy Family Community School | Distance | 8.5km | Pupils | 986 |
| School Name | Coláiste Naomh Mhuire | Distance | 9.5km | Pupils | 1084 |
| School Name | Maynooth Community College | Distance | 9.7km | Pupils | 962 |
| School Name | Maynooth Post Primary School | Distance | 9.8km | Pupils | 1018 |
| School Name | Naas Cbs | Distance | 9.8km | Pupils | 1016 |
Type | Distance | Stop | Route | Destination | Provider | ||||||
|---|---|---|---|---|---|---|---|---|---|---|---|
| Type | Bus | Distance | 1.8km | Stop | Straffan | Route | 120b | Destination | Dublin | Provider | Go-ahead Ireland |
| Type | Bus | Distance | 1.8km | Stop | Straffan | Route | 120 | Destination | Dublin | Provider | Go-ahead Ireland |
| Type | Bus | Distance | 1.8km | Stop | Straffan | Route | 120a | Destination | Dublin | Provider | Go-ahead Ireland |
Type | Distance | Stop | Route | Destination | Provider | ||||||
|---|---|---|---|---|---|---|---|---|---|---|---|
| Type | Bus | Distance | 1.8km | Stop | Straffan | Route | 120a | Destination | Ucd Belfield | Provider | Go-ahead Ireland |
| Type | Bus | Distance | 1.8km | Stop | St Brigid's Church | Route | 120 | Destination | Prosperous | Provider | Go-ahead Ireland |
| Type | Bus | Distance | 1.8km | Stop | St Brigid's Church | Route | 120b | Destination | Newbridge | Provider | Go-ahead Ireland |
| Type | Bus | Distance | 1.8km | Stop | St Brigid's Church | Route | 120 | Destination | Edenderry | Provider | Go-ahead Ireland |
| Type | Bus | Distance | 1.8km | Stop | St Brigid's Church | Route | 120 | Destination | Clane | Provider | Go-ahead Ireland |
| Type | Bus | Distance | 2.2km | Stop | Barberstown Road | Route | 120a | Destination | Ucd Belfield | Provider | Go-ahead Ireland |
| Type | Bus | Distance | 2.2km | Stop | Barberstown Road | Route | 120 | Destination | Dublin | Provider | Go-ahead Ireland |
Your Mortgage and Insurance Tools
Check off the steps to purchase your new home
Use our Buying Checklist to guide you through the whole home-buying journey.
Budget calculator
Calculate how much you can borrow and what you'll need to save
BER Details
Energy Performance Indicator: 131.95 kWh/m2/yr
Statistics
- 20/09/2025Entered
- 6,940Property Views
- 11,312
Potential views if upgraded to a Daft Advantage Ad
Learn How
Similar properties
€1,650,000
909 Ladycastle, The K Club, Straffan, Co. Kildare, W23DH604 Bed · 5 Bath · Detached€2,500,000
17 Churchfields, The K Club, Straffan, Co. Kildare, W23F2915 Bed · 7 Bath · Detached€3,500,000
Villa Barton, 1 Churchfield, The K Club, Straffan, Co. Kildare, W23HT325 Bed · 6 Bath · Detached€4,000,000
Ladycastle House, Ladycastle Lower, Straffan, Co. Kildare, W23FK375 Bed · 5 Bath · Detached
Daft ID: 16297111

