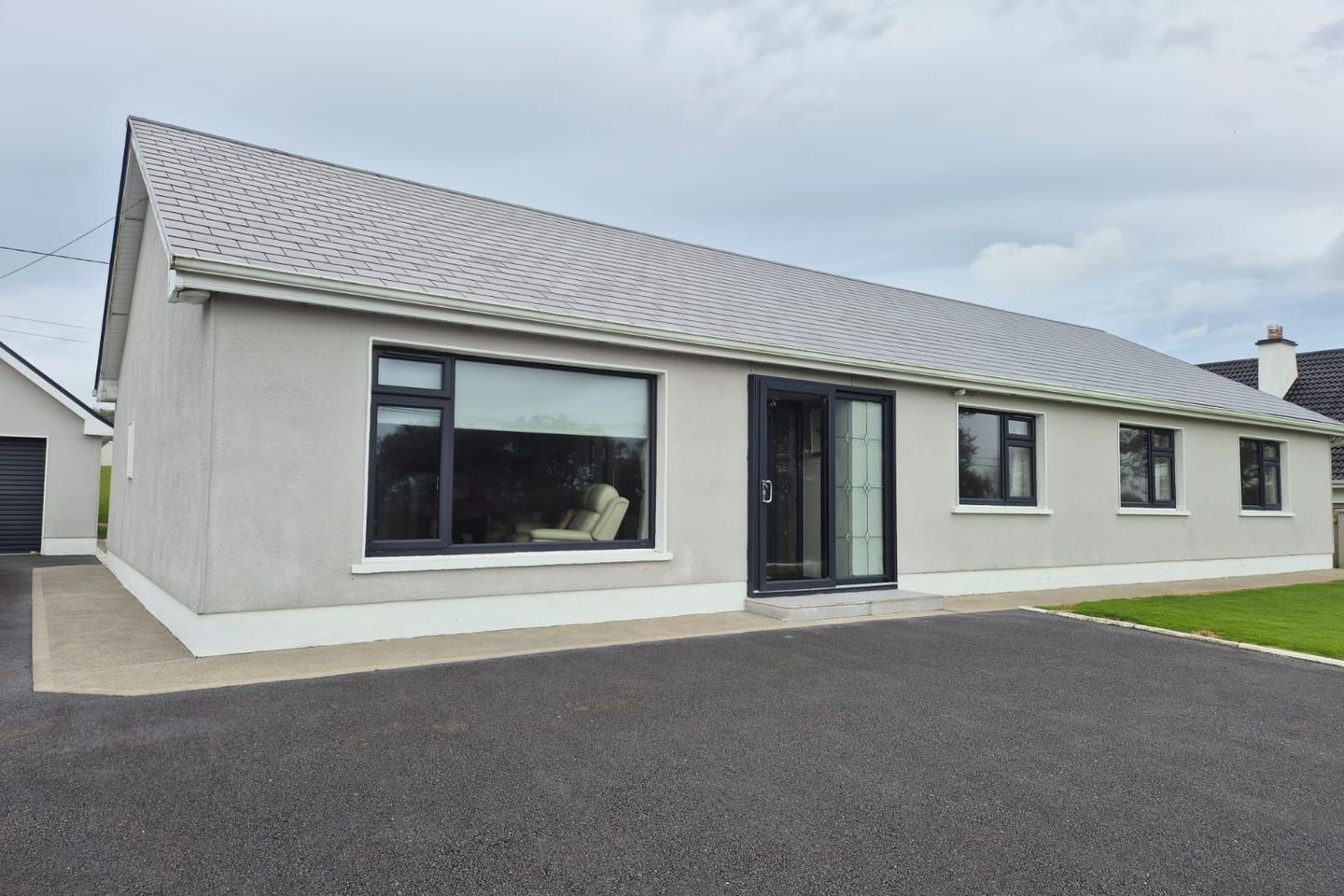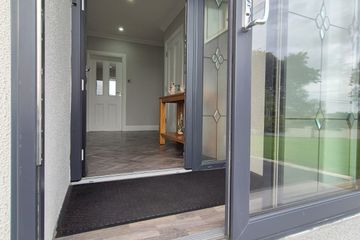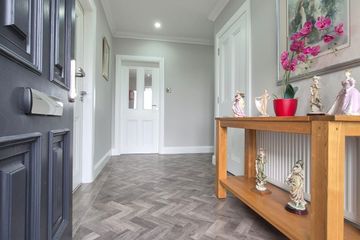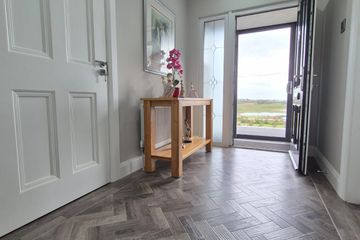



Bettyspark, Bermingham Road, Tuam, Co. Galway, H54V020
€420,000
- Price per m²:€2,763
- Estimated Stamp Duty:€4,200
- Selling Type:By Private Treaty
- BER No:112381421
- Energy Performance:200.19 kWh/m2/yr
About this property
Description
Recently refurbished to showhouse standard this stunning four bedroom detached bungalow located on the highly regarded Birmingham Road comes to market in pristine condition. Enjoying an elevated site this beautiful abode takes in uninterrupted panoramic views of the surrounding countryside. Walled gardens to the front and rear border delightful landscaped lawn gardens. Upon entry you are greeted by a light filled entrance hall with a tasteful décor to match that sets the tone for what lies beyond. Located to the left of the entrance hall lies a magnificent front reception with statement large window opening that floods the room with light showcasing the many delights on offer that include a marble feature fireplace. Double doors allow the accommodation to flow effortlessly to the rear of the property taking in a delightful sunroom which in turn leads on to a fabulous open plan kitchen/dining/recreational living space. For the remaining accommodation one is treated to four generous double bedrooms with the master ensuite. An exquisite main bathroom completes the accommodation. Viewing comes highly recommended to truly appreciate this gem of a property. Tastefully decorated with flair and design evident throughout this simply wonderful residence will appeal to a wide audience of buyers. Boasting a wealth of excellent features that includes a stunning high specification kitchen, stylish bathroom suites and a large detached block built garage with electric roller door all in all makes this a family home not to be overlooked. Ideally located on the Birmingham Road in close proximity to Tuam Town with all amenities to hand that boasts a wide selection of shops, cafes, restaurants, bars, leisure facilities, a wonderful public park and excellent schools. The M17 motorway has now made Tuam a commuter Town bringing with it strong interest from Galway buyers. Regular daily bus services from Burkes Bus, GoBus and Bus Eireann to Galway and beyond, along with access to the nearby motorway and surrounding road networks makes commuting hassle free. Contact our office today to avoid disappointment Entrance Porch: 0.85m x 1.43m Sliding double glass door leads to a step through porch with stylish white oak effect laminate flooring. Entrance Hall: 1.80m x 3.869; 1.04m x 9.18m Attractive charcoal PVC front door with leaded pattern privacy glass panel to the side leads to a welcoming light filled L shaped entrance hall with stylish white oak effect laminate flooring with Herringbone design; contemporary colour palette with decorative ceiling coving; LED recess spotlighting; chrome light switches; storage closet; hot press with large JOULE water cylinder with storage shelving above and dual immersion with timer control; access to attic via foldaway stairs. Living Room: 4.21m x 5.74m Large statement window opening floods this fabulous reception with light showcasing the generous floor area on offer as well as offering a most pleasant outlook to the surrounding countryside; a feature marble fireplace with electric flame effect inset takes pride of place in this fine room; tastefully decorated, the room enjoys a modern colour palette that complements the carpet flooring; decorative ceiling coving; dimmer controlled LED recess spotlighting; TV point; Double Regency doors with glass panel inset leads to; Sunroom: 2.43m x 4.19mm Located to the rear of the property and accessed through both the living and kitchen/dining area this bright and airy sunroom enjoys a most pleasant outlook to the rear patio and garden beyond through large double glass sliding patio doors and a second glass panel door; the room is filled with natural light that complements the modern colour palette; decorative ceiling coving; LED recess spotlighting; chrome light switches and sockets; stylish oak effect laminate flooring; Door to; Kitchen/Dining/Recreational Area: 3.77m x 6.71m Also located to the rear of the property this fabulous open plan themed room enjoys a very generous floor area that comfortably accommodates a fully fitted kitchen, spacious dining area and pleasant recreational space; a stunning ivory high specification fitted kitchen is positioned at one end of the room dressing three walls that offers an abundance of storage options through the generous array of wall and base fitted units that includes glass display cabinets; an attractive marble worktop offers more than ample worktop space; sunken stainless steel sink enjoys a pleasant window aspect; four plate ceramic hob with concealed extractor overhead; stainless steel fitted microwave with matching oven beneath; integrated dishwasher; plumbed and space provision for American style fridge freezer and cleverly concealed plumbed and space provision for washing machine and dryer; stylish oak effect laminate flooring covers this open plan space leading onto a well defined dining area that will comfortably accommodate a good size dining suite as well as an enjoyable recreational area; two large window openings fill this open plan space with light as well as giving a moist pleasant out look to the patio and garden beyond; a fresh contemporary colour palette adds to the overall appeal of the room tying in nicely; decorative ceiling coving; LED recess spotlighting; chrome light switches and sockets. Bedroom 1: 3.26m x 3.62m Fine size bright double bedroom located to the front of the property with large window opening offering a most pleasant outlook to the surrounding countryside as well as flooding the room with light complementing a most appealing décor with soft colour tones, decorative ceiling coving; stylish oak flooring; fitted mirror door slide robes offer great storage as well as having a TV point. Bedroom 2: 3.22m x 3.44m Good size bright double bedroom located to the front of the property; a large statement window opening offers a pleasant outlook to the front garden and countryside beyond; natural light fills the room from this window opening complementing the warm colour palette and carpet flooring; decorative ceiling coving; good arrangement of fitted mirrored door slide robes. Bedroom 3: 3.22m x 3.95m Another fine size double bedroom located to the front of the property with wonderful arrangement of built in wardrobes complete with fitted drawers and vanity unit; large window opening fills the room with light complementing a most appealing décor complete with stylish oak laminate flooring, decorative ceiling coving and chrome light fixture; one can enjoy uninterrupted views of the front garden and surrounding countryside from the large window opening. Bedroom 4: 3.78m x 3.95m Magnificent master bedroom located to the rear of the property enjoying excellent room proportions; beautifully decorated with soft colour tones, oak effect laminate flooring and decorative ceiling coving complete with stylish chrome light fixture; generous arrangement of built in wardrobes complete with fitted drawers and vanity unit; TV point; large window opening fills the room with light giving a pleasant outlook to the rear garden; Door to; Enuite: 1.07m x 2.98m Very tastefully finished ensuite with stylish tiling from floor to ceiling; window with privacy glass is a great source of natural light; modern three piece white colured suite comprising of push button flush WC, wash hand basin with storage unit below and mirrored door storage cabinet above and large wet room style shower with mosaic tile floor and chrome fitted shower fixture; extractor fan. Bathroom: 1.77m x 3.74m Exquisite main bathroom with wet room design; tastefully tiled from floor to ceiling leading onto a mosaic tile finish wet room style shower area; modern push button flush WC, wash hand basin with storage cabinet beneath and mirrored door storage unit above; chrome shower fixture in the wet room shower area; window opening with privacy glass is an excellent source of natural light; extractor fan. Outside: Walled boundaries with large tarmac front drive leads to the front of the house and vehicle access to one side giving excellent off street parking; the front garden is mainly in lawn bordered by planting beds offering a rich array of flowers and fauna; good side access either side leads you to the rear garden that boasts a good size cobble lock patio area ideal for sitting out with a good book or indeed dining al fresco in the warmer months; an extensive raised lawn garden is bordered by wall boundaries and mature hedging again offering a pleasant array of planting beds boasting a mix of mature flowers, fauna and shrubbery; a block built boiler house houses a recently installed Firebird boiler; a separate detached garage (3.38m x 5.375m) with concrete floor and serviced with electricity and fob roller door access and pitch roof complete with PVC windows offers great storage as well as giving the option to be a generous workshop; outdoor sensor lighting; outdoor tap.
The local area
The local area
Sold properties in this area
Stay informed with market trends
Local schools and transport

Learn more about what this area has to offer.
School Name | Distance | Pupils | |||
|---|---|---|---|---|---|
| School Name | Gaelscoil Iarfhlatha | Distance | 3.9km | Pupils | 224 |
| School Name | Tuam Educate Together National School | Distance | 3.9km | Pupils | 209 |
| School Name | Trinity Primary School | Distance | 4.0km | Pupils | 760 |
School Name | Distance | Pupils | |||
|---|---|---|---|---|---|
| School Name | Gardenfield National School | Distance | 4.1km | Pupils | 205 |
| School Name | Brownsgrove National School | Distance | 4.1km | Pupils | 60 |
| School Name | St Oliver's Special School | Distance | 4.1km | Pupils | 39 |
| School Name | Lavally National School | Distance | 5.4km | Pupils | 67 |
| School Name | Cahergal National School | Distance | 6.3km | Pupils | 113 |
| School Name | Barnaderg C School | Distance | 7.0km | Pupils | 84 |
| School Name | St Benin's National School | Distance | 7.1km | Pupils | 34 |
School Name | Distance | Pupils | |||
|---|---|---|---|---|---|
| School Name | St. Jarlath's College | Distance | 3.7km | Pupils | 706 |
| School Name | High Cross College | Distance | 3.8km | Pupils | 827 |
| School Name | Archbishop Mchale College | Distance | 3.9km | Pupils | 471 |
School Name | Distance | Pupils | |||
|---|---|---|---|---|---|
| School Name | Presentation College | Distance | 3.9km | Pupils | 499 |
| School Name | St. Brigid's School | Distance | 3.9km | Pupils | 391 |
| School Name | Dunmore Community School | Distance | 10.4km | Pupils | 353 |
| School Name | Glenamaddy Community School | Distance | 17.5km | Pupils | 420 |
| School Name | Holy Rosary College | Distance | 20.8km | Pupils | 727 |
| School Name | Presentation College | Distance | 21.9km | Pupils | 845 |
| School Name | Coláiste An Chreagáin | Distance | 22.0km | Pupils | 103 |
Type | Distance | Stop | Route | Destination | Provider | ||||||
|---|---|---|---|---|---|---|---|---|---|---|---|
| Type | Bus | Distance | 2.3km | Stop | Fortyacres | Route | 427 | Destination | Dunmore, Stop 532341 | Provider | Burkesbus |
| Type | Bus | Distance | 2.3km | Stop | Fortyacres | Route | 427 | Destination | Eyre Square | Provider | Burkesbus |
| Type | Bus | Distance | 2.3km | Stop | Fortyacres | Route | 427 | Destination | Nuig Main Gate, Stop 523031 | Provider | Burkesbus |
Type | Distance | Stop | Route | Destination | Provider | ||||||
|---|---|---|---|---|---|---|---|---|---|---|---|
| Type | Bus | Distance | 2.4km | Stop | Beagh | Route | 427 | Destination | Nuig Main Gate, Stop 523031 | Provider | Burkesbus |
| Type | Bus | Distance | 2.4km | Stop | Beagh | Route | 427 | Destination | Dunmore, Stop 532341 | Provider | Burkesbus |
| Type | Bus | Distance | 2.4km | Stop | Beagh | Route | 427 | Destination | Eyre Square | Provider | Burkesbus |
| Type | Bus | Distance | 3.2km | Stop | College Green | Route | 427 | Destination | Eyre Square | Provider | Burkesbus |
| Type | Bus | Distance | 3.2km | Stop | College Green | Route | 427 | Destination | Dunmore, Stop 532341 | Provider | Burkesbus |
| Type | Bus | Distance | 3.2km | Stop | College Green | Route | 427 | Destination | Nuig Main Gate, Stop 523031 | Provider | Burkesbus |
| Type | Bus | Distance | 3.4km | Stop | Parkview Drive | Route | 427 | Destination | Nuig Main Gate, Stop 523031 | Provider | Burkesbus |
Your Mortgage and Insurance Tools
Check off the steps to purchase your new home
Use our Buying Checklist to guide you through the whole home-buying journey.
Budget calculator
Calculate how much you can borrow and what you'll need to save
BER Details
BER No: 112381421
Energy Performance Indicator: 200.19 kWh/m2/yr
Ad performance
- 17/10/2025Entered
- 5,254Property Views
- 8,564
Potential views if upgraded to a Daft Advantage Ad
Learn How
Similar properties
€390,000
Sun Street, Tuam, Co. Galway, H54AT214 Bed · 2 Bath · Detached€395,000
187 Palace Fields, Tuam, Co. Galway, H54E2654 Bed · 4 Bath · Semi-D€425,000
3 The Oaks, Ballygaddy Road, Tuam, Co. Galway, H54H2284 Bed · 3 Bath · Detached€975,000
Prospect House, Old Ballygaddy Road, Tuam, Co. Galway, H54V3825 Bed · 2 Bath · Detached
Daft ID: 16316036

