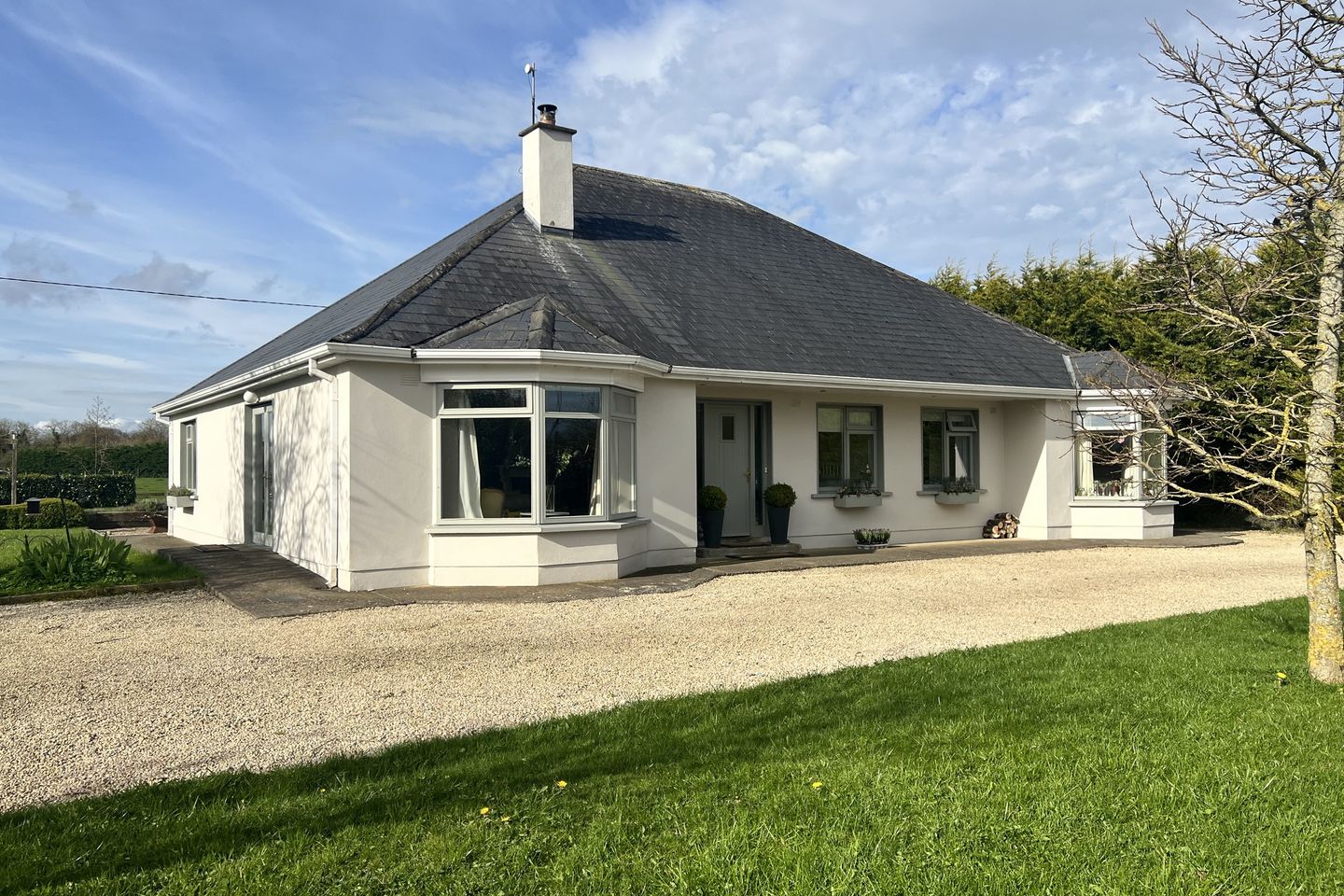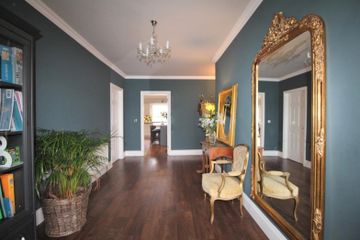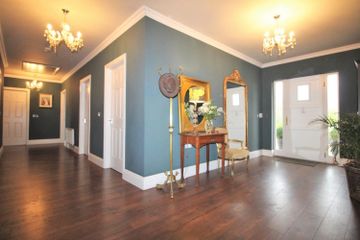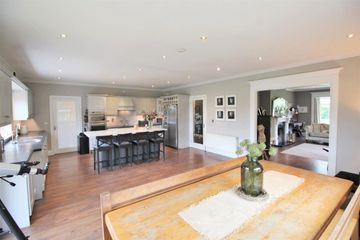


+40

44
Blackhall, Calverstown, Kilcullen, Co. Kildare, R56Y434
€549,950
SALE AGREED4 Bed
2 Bath
194 m²
Detached
Description
- Sale Type: For Sale by Private Treaty
- Overall Floor Area: 194 m²
Appleton Property have great pleasure in bringing this exceptional four bedroomed detached country home to the market for sale. Located on a quiet country lane in the highly sought after Calverstown area just outside Kilcullen, Co Kildare. In turn key condition this property was designed and built with attic conversion in mind, as such there is an additional open space over head which is ready for conversion to regulation compliant habitable space. Standing on a site of c. 0.51 acres this beautiful family home currently comprises c. 2085 sq ft of internal living space on ground floor level and enjoys a private location, not overlooked front or rear. This home briefly comprises wide entrance hallway and inner hall, large open plan contemporary kitchen with large island extending into extensive dining area which opens in turn into a large living room providing for a modern open plan light filled space, with utility/boot room and guest wc adjacent. In addition, there are four well-proportioned bedrooms. The property has Villory and Boch flooring throughout. The bathroom has been upgraded in recent times to provide for a bespoke stylish space with free standing bath, large shower enclosure with quality sanitary ware, porcelain tiling and wall panelling and window shuttering. The internal space is cleverly designed to accommodate a regulation complaint attic conversion if desired. Viewing of this property is highly recommended in order to get a sense of the space and light and the tranquillity of the area. The grounds are primarily in lawn with herb garden, green house and carefully selected pollinator friendly planting. With herb garden providing a wide variety of culinary and medicinal herbs, with fruit trees of pear and apple, fruit bushes providing raspberry, black currant and blackberry with trees in the garden including Oak, Maple, Birch and Willow. The large garden incorporates a childrens play area with facility for inground trampoline. The property is approached through post and rail fencing with gate onto sandstone pebble driveway. The property overlooks farmland to the rear and has a platform in place for an additional garden shed if desired. This property comes to marker with many fine fixtures, fittings and features having been meticulously maintained and improved by its home loving owners over since construction. Calverstown is a highly regarded rural village located 4 miles from Kilcullen between two intersections of the M9. Properties of this nature in exemplary condition such as this are in short supply. This beautiful country home is located with a short drive of three race courses, a selection of golf and leisure centres. Kildare village and White water shopping centres are both within a 15 minute drive. There is also a selection of schools in the area with a school bus service currently in operation from the top of the lane. Interested parties are well advised to view early to avoid disappointment. Viewing strictly by appointment with sole selling agents, Austin Egan MIPAV, Appleton Property, Kilcullen.
Entrance Hallway 5.5m x 2.5m
Bright wide entrance hallway with teak front door and glass side panels, high ceiling, coving, ornate light fittings with glass door into kitchen/dining. Hallway sufficiently wide to accommodate staircase for conversion ready attic. With Inner Hallway: 9.2m x 1.7m, High quality Villory and Boch floor sweeping into the rooms with no saddle boards.
Kitchen/Dining: 7.7m x 5.3m
Spacious open plan dual aspect bright contemporary country kitchen with large kitchen island/breakfast bar, ample storage and dining area. With hardwood flooring. Fully fitted elaborate kitchen with provision for American Fridge, large electric Siemens hob with plate warmer, hip height double oven/grill, integrated dishwasher, large island/breakfast bar with additional storage. Large patio doors and windows surveying the private gardens to the side and rear, coving.
Utility/Boot room: 4.0m x 2.9m
Convenient fully fitted utility area providing additional storage and laundry facilities with guest wc adjacent. With sink unit, plumbed for washing machine and dryer and rear door.
Guest WC: 2.4m x 1.0m
Additional convenience off kitchen with quality sanitary ware, WHB and WC, with window blind and accessories.
Livingroom: 6.5m x 4.0m
Large dual aspect livingroom off the kitchen/diningroom with double glass doors to garden, bay window, ornate door frames on double ope to kitchen/diningroom providing for a large open plan family area. With marble fireplace, coving, recessed lighting, curtains and rails, curtains and poles, ample sockets.
Main Bedroom: 4.7m x 4.5m
Beautiful master bedroom with hardwood flooring, wall to wall, floor to ceiling wardrobe storage, window shutters, lamp sockets to bedsides, coving.
Bathroom: 3.75m x 2.2m
Incorporating original ensuite this large bespoke contemporary bathroom has a porcelain tiled floor, freestanding bath, high end sanitary ware, large shower enclosure tastefully tiled with aquastream pump shower, towel warming radiator, with wall panelling, coving and window shutters.
Bedroom 2: 4.6m x 3.2m
Spacious double bedroom to front of house with bay window and side window, hardwood flooring, coving, curtains and rail.
Bedroom 3: 3.8m x 3.0m
Double bedroom to front of house with hardwood flooring, curtains, poles & black out blind.
Bedroom 4: 3.8mx 2.3m
Fourth bedroom also with hardwood flooring, black out blind, curtain pole, coving.
Walk in hot press storage: 2.4m x 1.3m
Convenient storage off hallway, with rails and shelving, factory insulated hot water storage tank.
Attic: Accessible on attic ladder this space was designed originally to provide for an additional c. 1000 sq ft of living space. The roof structure was designed with this in mind. This open area could easily provide for a very large master suite or a selection of bedrooms/home office etc.
Outside:
Extensive site with garden primarily in lawn front and rear. With sandstone pebble drive way, platform for additional garage if desired. With green house, herb garden and carefully selected pollinator friendly planting interspersed.

Can you buy this property?
Use our calculator to find out your budget including how much you can borrow and how much you need to save
Property Features
- Exceptional four bedroomed detached country home in walk in condition.
- Conversion ready attic catered for at time of design and construction.
- Modern, Contemporary home with many fine fixtures, fittings and features.
- Fully fitted modern country kitchen in open plan family area with kitchen island and breakfast bar
- Designed with an emphasis on light, the living areas have two patio doors to the beautiful gardens.
- Practical design with large fully fitted utility room, upgraded bathrooms with high quality sanitary ware.
- Excellent location on Blackhall lane, privacy yet proximity to local towns and amenities.
- Energy efficient home with C2 BER Rating.
- Fibre Broadband availability.
- Extensive grounds incorporating herb garden, green house, and landscaped areas.
Map
Map
Local AreaNEW

Learn more about what this area has to offer.
School Name | Distance | Pupils | |||
|---|---|---|---|---|---|
| School Name | Ballyshannon National School | Distance | 2.3km | Pupils | 127 |
| School Name | St. Joseph's National School Halverstown | Distance | 3.8km | Pupils | 42 |
| School Name | Crookstown National School | Distance | 5.3km | Pupils | 266 |
School Name | Distance | Pupils | |||
|---|---|---|---|---|---|
| School Name | Suncroft National School | Distance | 5.9km | Pupils | 51 |
| School Name | Ballysax National School | Distance | 6.3km | Pupils | 165 |
| School Name | Jonathan Swift National School | Distance | 6.8km | Pupils | 32 |
| School Name | Scoil Nioclais Naofa | Distance | 7.2km | Pupils | 244 |
| School Name | Kilmead National School | Distance | 7.5km | Pupils | 163 |
| School Name | Kilcullen National School | Distance | 7.8km | Pupils | 645 |
| School Name | Grangecon Primary School | Distance | 9.0km | Pupils | 18 |
School Name | Distance | Pupils | |||
|---|---|---|---|---|---|
| School Name | St Kevin's Community College | Distance | 7.3km | Pupils | 706 |
| School Name | Cross And Passion College | Distance | 7.9km | Pupils | 831 |
| School Name | Curragh Community College | Distance | 9.1km | Pupils | 196 |
School Name | Distance | Pupils | |||
|---|---|---|---|---|---|
| School Name | St Conleth's Community College | Distance | 12.8km | Pupils | 659 |
| School Name | Holy Family Secondary School | Distance | 12.9km | Pupils | 744 |
| School Name | Patrician Secondary School | Distance | 13.0km | Pupils | 921 |
| School Name | Newbridge College | Distance | 13.5km | Pupils | 909 |
| School Name | Kildare Town Community School | Distance | 13.6km | Pupils | 995 |
| School Name | Árdscoil Na Trionóide | Distance | 14.4km | Pupils | 840 |
| School Name | Athy Community College | Distance | 14.7km | Pupils | 590 |
Type | Distance | Stop | Route | Destination | Provider | ||||||
|---|---|---|---|---|---|---|---|---|---|---|---|
| Type | Bus | Distance | 1.6km | Stop | Carrig Glen | Route | 880 | Destination | Carlow | Provider | Tfi Local Link Kildare South Dublin |
| Type | Bus | Distance | 1.6km | Stop | Carrig Glen | Route | 880 | Destination | Naas | Provider | Tfi Local Link Kildare South Dublin |
| Type | Bus | Distance | 2.2km | Stop | Nursery Junction | Route | Um06 | Destination | Leinster Street, Athy | Provider | J.j Kavanagh & Sons |
Type | Distance | Stop | Route | Destination | Provider | ||||||
|---|---|---|---|---|---|---|---|---|---|---|---|
| Type | Bus | Distance | 2.2km | Stop | Nursery Junction | Route | Um06 | Destination | Maynooth University | Provider | J.j Kavanagh & Sons |
| Type | Bus | Distance | 2.3km | Stop | Ballyshannon Ns | Route | 880 | Destination | Naas | Provider | Tfi Local Link Kildare South Dublin |
| Type | Bus | Distance | 2.3km | Stop | Ballyshannon Ns | Route | 130 | Destination | Dublin | Provider | Go-ahead Ireland |
| Type | Bus | Distance | 2.3km | Stop | Ballyshannon Ns | Route | 130a | Destination | Dublin | Provider | Go-ahead Ireland |
| Type | Bus | Distance | 2.3km | Stop | Ballyshannon Ns | Route | 130 | Destination | Naas | Provider | Go-ahead Ireland |
| Type | Bus | Distance | 2.4km | Stop | Ballyshannon Ns | Route | 880 | Destination | Carlow | Provider | Tfi Local Link Kildare South Dublin |
| Type | Bus | Distance | 2.4km | Stop | Ballyshannon Ns | Route | 130 | Destination | Athy | Provider | Go-ahead Ireland |
BER Details

BER No: 116298985
Energy Performance Indicator: 195.78 kWh/m2/yr
Statistics
08/02/2024
Entered/Renewed
6,810
Property Views
Check off the steps to purchase your new home
Use our Buying Checklist to guide you through the whole home-buying journey.

Similar properties
€495,000
Hillview Lodge, Kineagh, Athgarvan, Co. Kildare, R56HY604 Bed · 2 Bath · Detached€499,950
10 Sunnyhill, Castlemartin Lodge, Kilcullen, Co. Kildare, R56FH594 Bed · 4 Bath · Detached€520,000
5 Oak Park, Narraghmore, Co. Kildare, R14CR924 Bed · 3 Bath · Detached€549,000
Ferneley Lodge, Narraghmore, Co. Kildare5 Bed · 2 Bath · Bungalow
€575,000
Hawthorn House, Eyrefield Road, The Curragh, Co. Kildare, R56A0744 Bed · 4 Bath · Detached€675,000
5 Lugatanna Park, Ballyshannon, Kilcullen, Co. Kildare, R56P3094 Bed · 4 Bath · Detached€695,000
"Walls of Kilgowan", Kilgowan, Kilcullen, Co. Kildare, W91WN674 Bed · 1 Bath · Detached€725,000
The Grange, Brannockstown, Co. Kildare, W91YD285 Bed · 4 Bath · Detached€875,000
Killington, Dowdingstown Lawns, Two Mile House, Co. Kildare, W91CC1P5 Bed · 3 Bath · Detached€1,100,000
`Samphire` 7 Stephenstown Lawns, Two Mile House, Naas, Co. Kildare, W91X7N04 Bed · 5 Bath · DetachedAMV: €1,200,000
The Mill House, Ballyshannon, Kilcullen, Kilcullen, Co. Kildare5 Bed · 3 Bath · Detached€1,300,000
Ardnalea, The Curragh, Co. Kildare, R56HR264 Bed · 4 Bath · Detached
Daft ID: 115887615


Austin Egan MIPAV
SALE AGREEDThinking of selling?
Ask your agent for an Advantage Ad
- • Top of Search Results with Bigger Photos
- • More Buyers
- • Best Price

Home Insurance
Quick quote estimator
