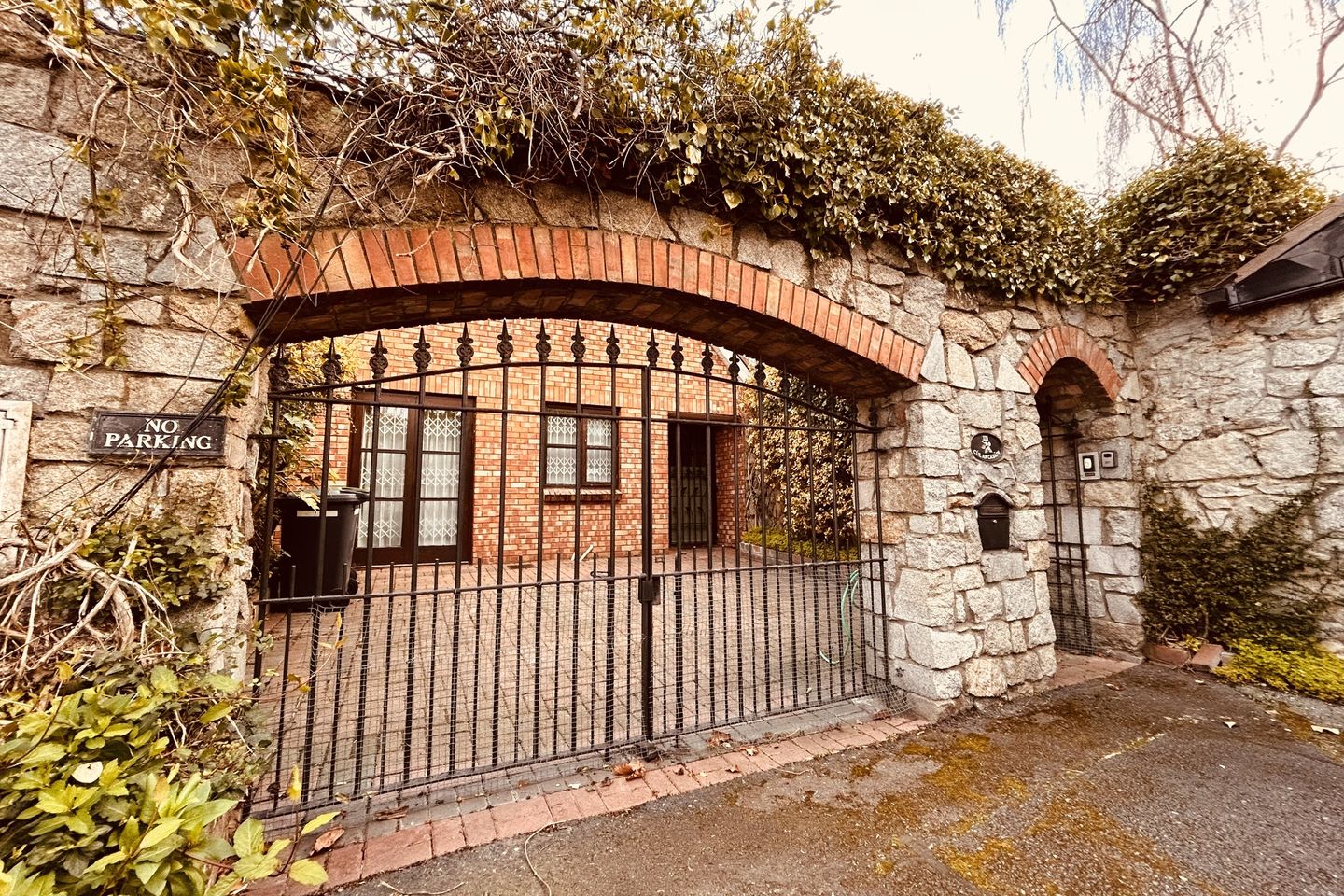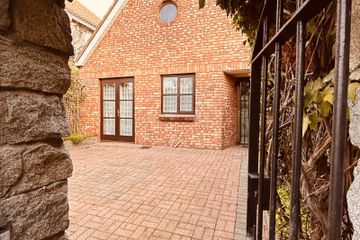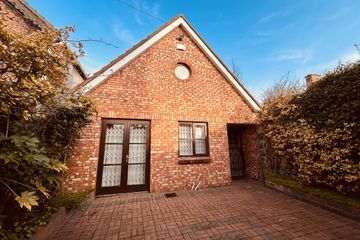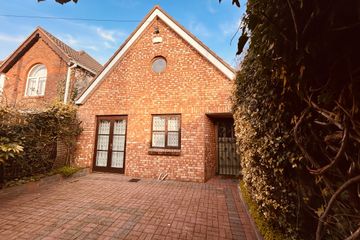


+15

19
Cúl An Casáin, 111 Saint Mary's Lane, Ballsbridge, Dublin 4, D04K2C7
€975,000
4 Bed
3 Bath
151 m²
Detached
Description
- Sale Type: For Sale by Private Treaty
- Overall Floor Area: 151 m²
'Cul an Casain' is a modern detached mews house located on a well-established mews lane situated off St. Mary's Road and Haddington Road. The property boasts an impressive architectural design, unveiling a unique home within. There are touches of flair throughout with its high-pitched ceilings, polished granite floors and use of natural materials. The house has been designed around a central courtyard and atrium, placing an emphasis on natural light. Located within walking distance of St.Stephen's Green, Ballsbridge and Grand Canal Dock, this house offers the most convenient of locations. DART, LUAS and Bus services are all within minutes of the property.
Floor Area: 151 sq.m (1,630 sq. ft) approx.
The Entrance Hall offers a bright area, with its floor finished with polished floor tiles.
Kitchen: The kitchen, located at the front of the property offers a considerable area of approx. 22.6 sq.m. Features include an integrated kitchen appliances including cooker, fridge and a ceramic hob and extractor hood. Its design is complemented a terracotta tiled floor coupled with stunning oak fitted units. A patio door connects the kitchen with the property's front courtyard.
Downstairs w/c with pine washstands, feature sanitary ware and a Velux window for natural light.
Attic: Approx. 400 sq. ft of attic area is available for conversion (s.p.p). In terms of glazing, the space features an oval window facing to the front of the property.
Dining Room/Sun Room: Features an impeccable entrance through two pine doors coupled with outstanding polished tiled floors, a high-pitched pine ceiling and six large Velux windows.
Living Room: Bounds the central courtyard, with patio doors providing access between the two. Notable features of the living room include built in units and Arts and Craft period oak fireplace.
3 bedrooms are located on the ground floor, with bedroom 1 and bedroom 2 featuring built in wardrobes and dressing tables. Bedroom 3 includes a built-in corner unit and a patio door leading onto the rear courtyard comprising a brick-built boiler house.
Bathroom: Fitted with a shower unit and built upon white polished floor tiles and partially tilled walls.
Master Bedroom: Comprises both a walk-in wardrobe and an additional wardrobe units, which are complemented by an array of presses built into the attic space. This bedroom benefits from an en-suite bathroom which is fitted with a shower unit and bidet.
Services: Gas Fired Central Heating, multi-zoned alarm system.
BER: D2

Can you buy this property?
Use our calculator to find out your budget including how much you can borrow and how much you need to save
Property Features
- DETACHED MEWS HOUSE
- PRIME DUBLIN 4 LOCATION
- 4 BEDROOMS
- OFF STREET PARKING
Map
Map
Local AreaNEW

Learn more about what this area has to offer.
School Name | Distance | Pupils | |||
|---|---|---|---|---|---|
| School Name | St Declans Special Sch | Distance | 40m | Pupils | 35 |
| School Name | John Scottus National School | Distance | 130m | Pupils | 177 |
| School Name | Gaelscoil Eoin | Distance | 180m | Pupils | 23 |
School Name | Distance | Pupils | |||
|---|---|---|---|---|---|
| School Name | St Christopher's Primary School | Distance | 200m | Pupils | 634 |
| School Name | Scoil Chaitríona Baggot Street | Distance | 500m | Pupils | 150 |
| School Name | Catherine Mc Auley N Sc | Distance | 530m | Pupils | 99 |
| School Name | St Matthew's National School | Distance | 1.2km | Pupils | 218 |
| School Name | St Patrick's Girls' National School | Distance | 1.2km | Pupils | 153 |
| School Name | St Patrick's Boys National School | Distance | 1.3km | Pupils | 131 |
| School Name | Shellybanks Educate Together National School | Distance | 1.3km | Pupils | 360 |
School Name | Distance | Pupils | |||
|---|---|---|---|---|---|
| School Name | Marian College | Distance | 810m | Pupils | 306 |
| School Name | St Conleths College | Distance | 830m | Pupils | 328 |
| School Name | C.b.s. Westland Row | Distance | 1.1km | Pupils | 186 |
School Name | Distance | Pupils | |||
|---|---|---|---|---|---|
| School Name | Catholic University School | Distance | 1.2km | Pupils | 561 |
| School Name | Loreto College | Distance | 1.2km | Pupils | 570 |
| School Name | Ringsend College | Distance | 1.3km | Pupils | 219 |
| School Name | Muckross Park College | Distance | 1.6km | Pupils | 707 |
| School Name | Sandford Park School | Distance | 1.7km | Pupils | 436 |
| School Name | Sandymount Park Educate Together Secondary School | Distance | 1.7km | Pupils | 308 |
| School Name | Blackrock Educate Together Secondary School | Distance | 1.7km | Pupils | 98 |
Type | Distance | Stop | Route | Destination | Provider | ||||||
|---|---|---|---|---|---|---|---|---|---|---|---|
| Type | Bus | Distance | 80m | Stop | Haddington Road | Route | 7a | Destination | Loughlinstown Pk | Provider | Dublin Bus |
| Type | Bus | Distance | 80m | Stop | Haddington Road | Route | 7 | Destination | Brides Glen | Provider | Dublin Bus |
| Type | Bus | Distance | 80m | Stop | Haddington Road | Route | 7n | Destination | Shankill | Provider | Nitelink, Dublin Bus |
Type | Distance | Stop | Route | Destination | Provider | ||||||
|---|---|---|---|---|---|---|---|---|---|---|---|
| Type | Bus | Distance | 80m | Stop | Haddington Road | Route | 120 | Destination | Ballsbridge | Provider | Dublin Bus |
| Type | Bus | Distance | 80m | Stop | Haddington Road | Route | 4 | Destination | Monkstown Ave | Provider | Dublin Bus |
| Type | Bus | Distance | 90m | Stop | St Mary's Road South | Route | 7 | Destination | Parnell Square | Provider | Dublin Bus |
| Type | Bus | Distance | 90m | Stop | St Mary's Road South | Route | 4 | Destination | O'Connell St | Provider | Dublin Bus |
| Type | Bus | Distance | 90m | Stop | St Mary's Road South | Route | 4 | Destination | Harristown | Provider | Dublin Bus |
| Type | Bus | Distance | 90m | Stop | St Mary's Road South | Route | 7e | Destination | Mountjoy Square | Provider | Dublin Bus |
| Type | Bus | Distance | 90m | Stop | St Mary's Road South | Route | 120 | Destination | Ashtown Stn | Provider | Dublin Bus |
Property Facilities
- Parking
- Gas Fired Central Heating
- Alarm
- Wired for Cable Television
- Wheelchair Access
BER Details

Statistics
14/03/2024
Entered/Renewed
15,116
Property Views
Check off the steps to purchase your new home
Use our Buying Checklist to guide you through the whole home-buying journey.

Similar properties
€895,000
17 Simmons Court, Simmonscourt Road, Ballsbridge, Dublin 4, D04E3X74 Bed · 3 Bath · Terrace€895,000
12 Saint Thomas Mead, Mount Merrion, Blackrock, Co. Dublin, A94DX384 Bed · 2 Bath · Detached€945,000
81 Hampton Park, St. Helen's Wood, Booterstown, Co. Dublin, A94P7634 Bed · 3 Bath · Semi-D€975,000
11 Trimleston Avenue, Booterstown, Co. Dublin, A94VY074 Bed · 1 Bath · Semi-D
€990,000
87 Haddington Road, Dublin 4, D04WP235 Bed · 3 Bath · Terrace€995,000
43 Castle Court Booterstown, Booterstown, Co. Dublin, A94X0H25 Bed · 4 Bath · Detached€995,000
2 Booterstown Park Booterstown, Booterstown, Co. Dublin, A94N4A44 Bed · 3 Bath · Semi-D€1,050,000
101 Saint Helen's Road, Booterstown, Co. Dublin, A94AX934 Bed · 2 Bath · Semi-D€1,100,000
13 Northumberland Road, Ballsbridge, Dublin 4, D04Y7X39 Bed · Detached€1,100,000
69 Merrion Strand, Sandymount, Dublin 4, D04R7R84 Bed · 3 Bath · Semi-D€1,100,000
22 Palmerston Grove Milltown Dublin 6, Milltown, Dublin 6, D06K2W15 Bed · 3 Bath · Detached€1,625,000
House 2 & 3 , Rock Road Place, Rock Road Place, Blackrock, Co. Dublin4 Bed · 3 Bath · Townhouse
Daft ID: 119135991


Aidan Hora
087 2839419Thinking of selling?
Ask your agent for an Advantage Ad
- • Top of Search Results with Bigger Photos
- • More Buyers
- • Best Price

Home Insurance
Quick quote estimator
