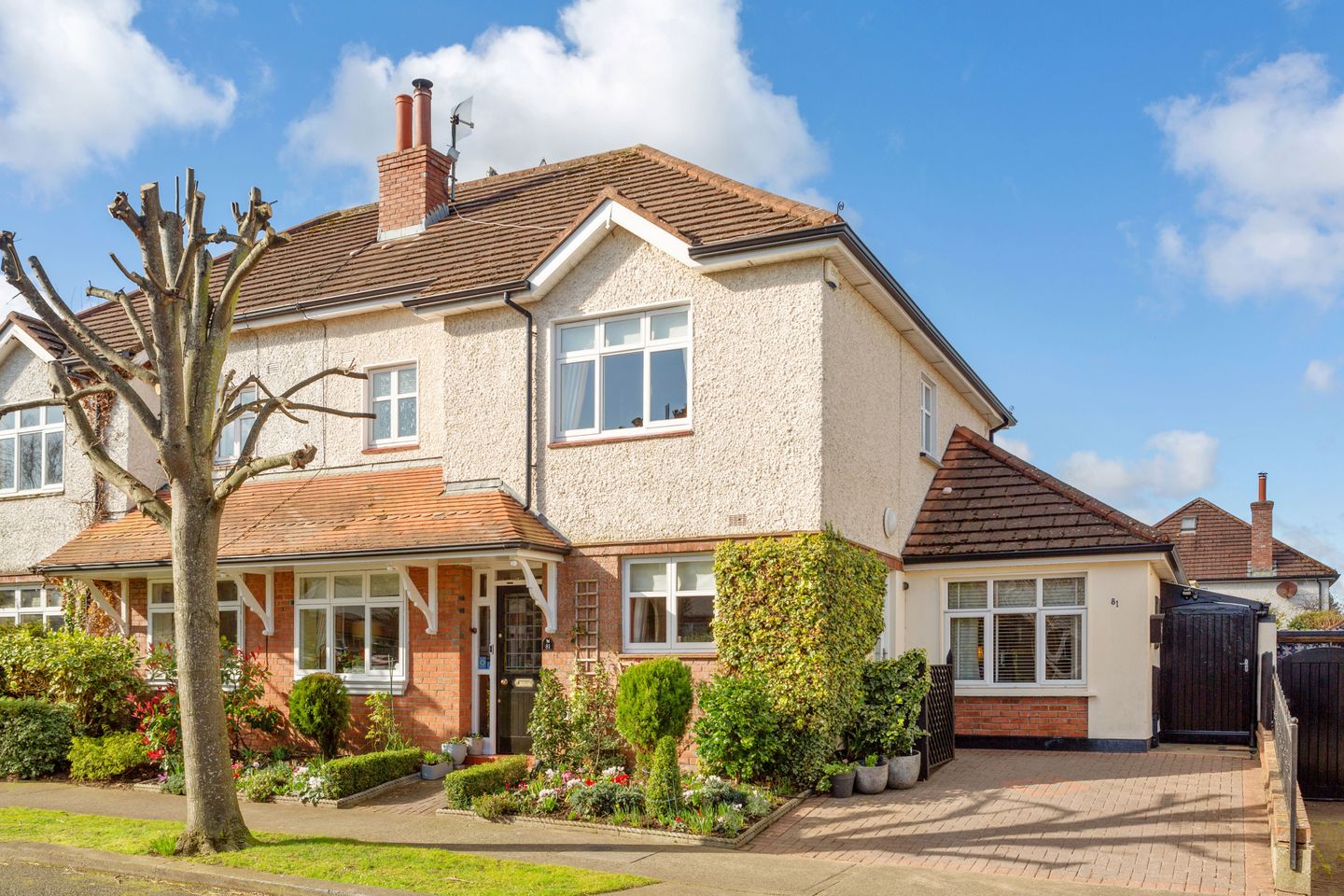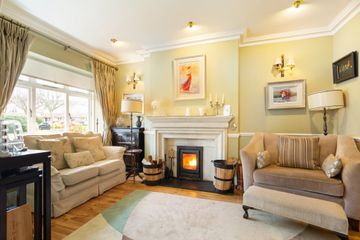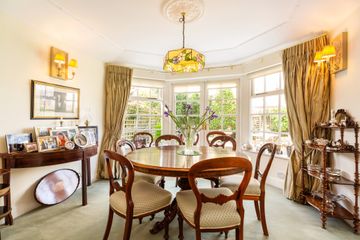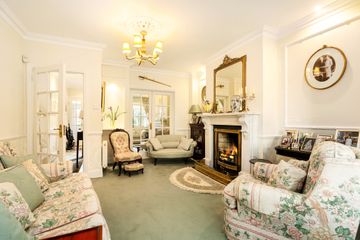


+17

21
81 Hampton Park, St. Helen's Wood, Booterstown, Co. Dublin, A94P763
€945,000
4 Bed
3 Bath
157 m²
Semi-D
Description
- Sale Type: For Sale by Private Treaty
- Overall Floor Area: 157 m²
Sherry FitzGerald proudly presents to the market No.81 Hampton Park a fabulous three bedroom semi-detached home with the added bonus of a self-contained unit to the side. The property exudes quality and elegance from start to finish, it is sure to be of enormous interest to those seeking a luxurious family property in an exclusive and most convenient location.
Extending to an impressive 157sq.m (1,690 sq.ft.) approx. of generously proportioned accommodation this fine home has been lovingly maintained and extended over the years to provide a cosy and comfortable home. The accommodation compromises of hallway, family room to the front with double doors opening into the living room which in turn gives access to the separate dining room. On the other side of the hallway is a separate study or home office. The kitchen is to the rear and with its breakfast room extension, overlooks the mature and colourful gardens. The self contained unit can be accessed separately from the side of the house and consists of a bright open plan space with a separate shower room and storage area. Rising upstairs there are three double bedrooms, main with en-suite shower room and a separate family bathroom. Attic access is via a Stira stairs. The attic offers further potential for conversion subject the relevant planning permissions.
Hampton Park is a well-established residential development superbly located within walking distance of Blackrock village with its many amenities and facilities including boutique shops, restaurants, coffee shops and two shopping centres. Monkstown village and the various sea promenades are within easy reach. Transport links include the N11, QBC, Rock Road and DART offering great access to Dublin city centre and beyond. Many of Dublin’s premier schools are close at hand including Booterstown National Schools, Willow Park, Blackrock College, St Andrew’s College, Loreto Foxrock and Mount Anville as are Smurfit Business School and UCD. St Vincent’s Hospital and the Blackrock Clinic are within five minutes driving distance.
Porch Glass panelled hall door to internal porch with tiled flooring and recessed lighting. Porch doors with glass panelling leading into hallway.
Hall With wooden flooring, recessed lighting and dado rail, understairs storage.
Guest WC With wooden flooring, tiled walls, recessed lighting, wc, wash hand basin.
Family Room 4.30m x 2.78m. With wooden flooring, window overlooking front, dado rail, ceiling coving, large granite open fireplace with wood burning stove inset, glass panelled doors leading into …
Living Dining Room 7.07m x 7.62m. With carpet flooring, ceiling coving and central rose, marble fireplace, bay window in dining area with double doors opening out onto the gardens.
Study 3.43m x 2.92m. With carpet flooring, picture rails, custom made built in shelving, dual aspect overlooking front.
Kitchen Breakfast Room 6.08m x 6.32m. Amtico tiled flooring, good range of wall and floor kitchen units, peninsula with marble counter top, built in sink, Neff double oven, Neff electric hob, Italian style wall tiles. In breakfast area – high ceilings with 2 large Velux rooflights, modern wall mounted radiator, bay window overlooking gardens with built in window seating. Double glass doors to separate dining room and double doors out to the gardens. Fire safety door leading to studio apartment.
Self Contained Unit 5.14m x 2.67m. With private entrance to side of house. Open plan space with wooden flooring. Kitchen area with good range of floor and wall units, stainless steel sink, recessed lighting, built in wardrobe storage.
Landing Landing with attic access via Stira stairs. Large attic area with built in shelving and ample storage space.
Bedroom 1 3.43m x 4.67m. Double room overlooking front, carpet flooring, ceiling coving, recessed lighting, built in wardrobes.
Shower Room Ensuite Tiled wall and floor, dual wash hand basins with built in storage, wall mounted mirror and lighting, wc, recessed lighting, storage cupboard, large shower.
Bedroom 2 3.10m x 3.40m. Double room with carpet flooring, built in wardrobe, window overlooking garden, ceiling coving and central rose.
Bedroom 3 3.10m x 3.57m. Double room with carpet flooring, built in wardrobes, ceiling coving and central rose, window overlooking rear.
Bathroom Large family bathroom, tiled floors, partially tiled walls and feature wall lights. Bath with shower over, shower screen, pedestal wash hand basin with vanity mirror and wc.

Can you buy this property?
Use our calculator to find out your budget including how much you can borrow and how much you need to save
Property Features
- Superb family home in much sought after residential development
- Close to Blackrock and Booterstown
- Three double bedrooms
- Extended downstairs accommodation
- Self -contained unit to the side
- GFCH
- Off-street parking
Map
Map
Local AreaNEW

Learn more about what this area has to offer.
School Name | Distance | Pupils | |||
|---|---|---|---|---|---|
| School Name | Our Lady Of Mercy Convent School | Distance | 450m | Pupils | 260 |
| School Name | Booterstown National School | Distance | 780m | Pupils | 88 |
| School Name | St Mary's Boys National School Booterstown | Distance | 860m | Pupils | 249 |
School Name | Distance | Pupils | |||
|---|---|---|---|---|---|
| School Name | Scoil San Treasa | Distance | 890m | Pupils | 425 |
| School Name | Oatlands Primary School | Distance | 1.2km | Pupils | 431 |
| School Name | Benincasa Special School | Distance | 1.2km | Pupils | 37 |
| School Name | Carysfort National School | Distance | 1.4km | Pupils | 594 |
| School Name | St Laurence's Boys National School | Distance | 1.5km | Pupils | 421 |
| School Name | Mount Anville Primary School | Distance | 1.7km | Pupils | 467 |
| School Name | St Brigids National School | Distance | 1.8km | Pupils | 102 |
School Name | Distance | Pupils | |||
|---|---|---|---|---|---|
| School Name | Coláiste Íosagáin | Distance | 140m | Pupils | 486 |
| School Name | Coláiste Eoin | Distance | 200m | Pupils | 496 |
| School Name | St Andrew's College | Distance | 460m | Pupils | 1029 |
School Name | Distance | Pupils | |||
|---|---|---|---|---|---|
| School Name | Willow Park School | Distance | 700m | Pupils | 216 |
| School Name | Blackrock College | Distance | 850m | Pupils | 1036 |
| School Name | Dominican College Sion Hill | Distance | 860m | Pupils | 508 |
| School Name | Oatlands College | Distance | 1.0km | Pupils | 640 |
| School Name | Mount Anville Secondary School | Distance | 1.6km | Pupils | 691 |
| School Name | St Kilian's Deutsche Schule | Distance | 1.8km | Pupils | 443 |
| School Name | St Raphaela's Secondary School | Distance | 2.1km | Pupils | 624 |
Type | Distance | Stop | Route | Destination | Provider | ||||||
|---|---|---|---|---|---|---|---|---|---|---|---|
| Type | Bus | Distance | 280m | Stop | Booterstown Avenue | Route | 145 | Destination | Heuston Station | Provider | Dublin Bus |
| Type | Bus | Distance | 280m | Stop | Booterstown Avenue | Route | 155 | Destination | Ikea | Provider | Dublin Bus |
| Type | Bus | Distance | 280m | Stop | Booterstown Avenue | Route | 46e | Destination | Mountjoy Sq | Provider | Dublin Bus |
Type | Distance | Stop | Route | Destination | Provider | ||||||
|---|---|---|---|---|---|---|---|---|---|---|---|
| Type | Bus | Distance | 280m | Stop | Booterstown Avenue | Route | 155 | Destination | O'Connell St | Provider | Dublin Bus |
| Type | Bus | Distance | 280m | Stop | Booterstown Avenue | Route | 46a | Destination | Phoenix Park | Provider | Dublin Bus |
| Type | Bus | Distance | 280m | Stop | Booterstown Avenue | Route | 7d | Destination | Mountjoy Square | Provider | Dublin Bus |
| Type | Bus | Distance | 280m | Stop | Booterstown Avenue | Route | 47 | Destination | Poolbeg St | Provider | Dublin Bus |
| Type | Bus | Distance | 280m | Stop | Booterstown Avenue | Route | 46a | Destination | Phoenix Pk | Provider | Dublin Bus |
| Type | Bus | Distance | 280m | Stop | Booterstown Avenue | Route | 7b | Destination | Mountjoy Square | Provider | Dublin Bus |
| Type | Bus | Distance | 280m | Stop | Booterstown Avenue | Route | 118 | Destination | Eden Quay | Provider | Dublin Bus |
Video
BER Details

BER No: 117220905
Energy Performance Indicator: 186.41 kWh/m2/yr
Statistics
07/03/2024
Entered/Renewed
8,328
Property Views
Check off the steps to purchase your new home
Use our Buying Checklist to guide you through the whole home-buying journey.

Similar properties
€895,000
12 Saint Thomas Mead, Mount Merrion, Blackrock, Co. Dublin, A94DX384 Bed · 2 Bath · Detached€925,000
43 Mount Merrion Avenue, Blackrock, Co. Dublin, A94D2N44 Bed · 1 Bath · Terrace€925,000
33 Linden Grove, Blackrock, Co. Dublin, A94CV044 Bed · 2 Bath · Semi-D€975,000
11 Trimleston Avenue, Booterstown, Co. Dublin, A94VY074 Bed · 1 Bath · Semi-D
€995,000
43 Castle Court Booterstown, Booterstown, Co. Dublin, A94X0H25 Bed · 4 Bath · Detached€995,000
2 Booterstown Park Booterstown, Booterstown, Co. Dublin, A94N4A44 Bed · 3 Bath · Semi-D€995,000
Clonoe, Clonoe, 11 Grove Avenue, Blackrock, Co. Dublin, A94WV615 Bed · 3 Bath · Semi-D€1,050,000
101 Saint Helen's Road, Booterstown, Co. Dublin, A94AX934 Bed · 2 Bath · Semi-D€1,075,000
8 Sycamore Crescent, Mount Merrion, Co. Dublin, A94H9P04 Bed · 1 Bath · Semi-D€1,625,000
House 2 & 3 , Rock Road Place, Rock Road Place, Blackrock, Co. Dublin4 Bed · 3 Bath · Townhouse€1,650,000
Old Meadow Houses, Grove Avenue, Old Meadow, Blackrock, Co. Dublin4 Bed · 3 Bath · Terrace
Daft ID: 15599244


Joan O'Hanlon
01 288 0088Thinking of selling?
Ask your agent for an Advantage Ad
- • Top of Search Results with Bigger Photos
- • More Buyers
- • Best Price

Home Insurance
Quick quote estimator
