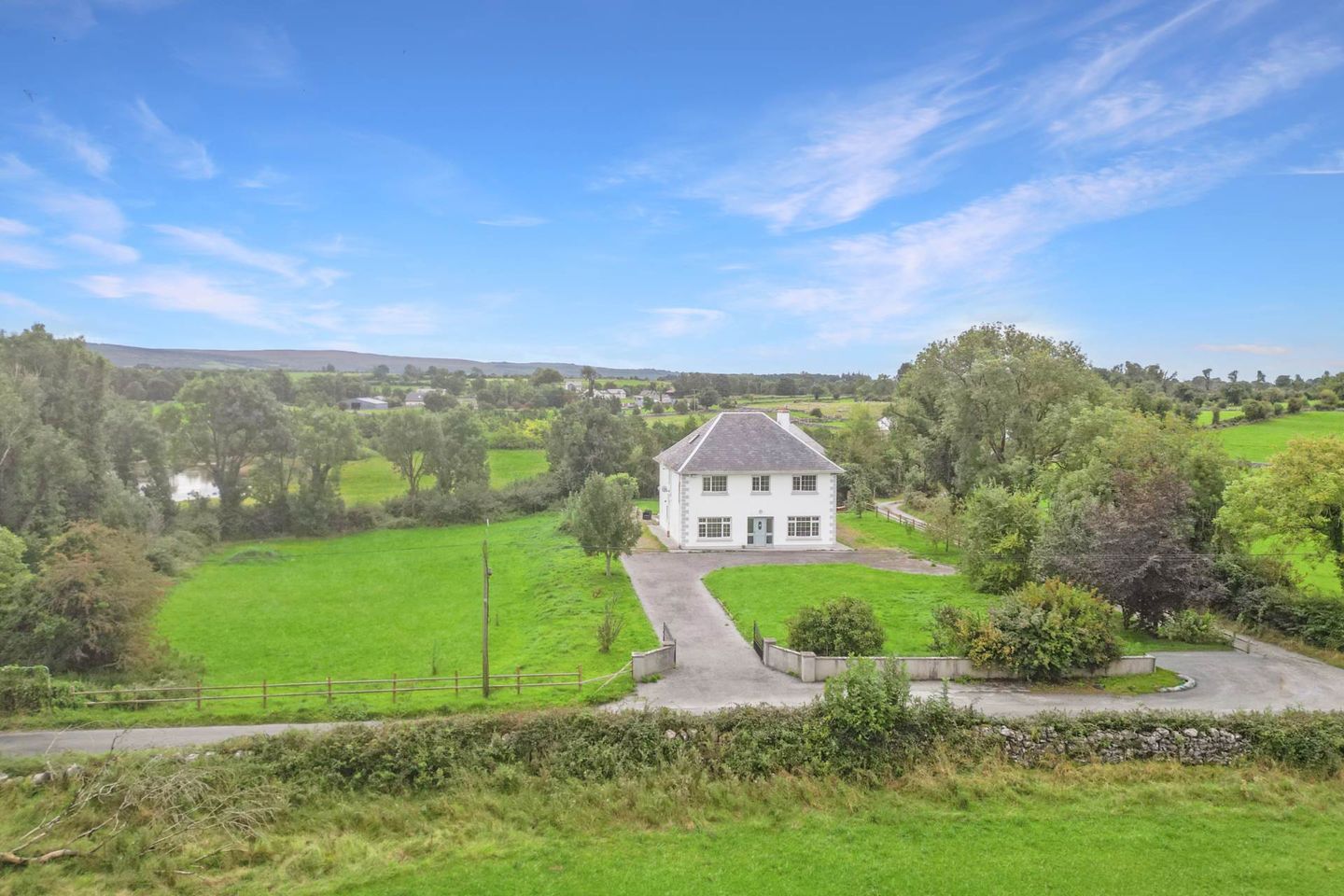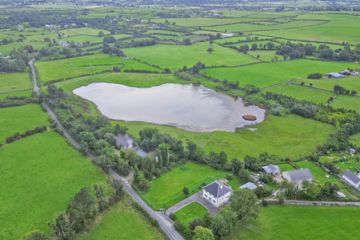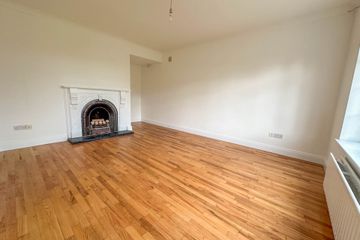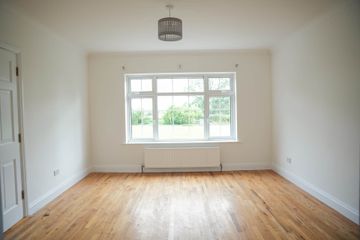



Carheen, Knocknamanagh, Craughwell, Co. Galway, H91PA4W
€425,000
- Price per m²:€2,094
- Estimated Stamp Duty:€4,250
- Selling Type:By Private Treaty
- Energy Performance:184.36 kWh/m2/yr
About this property
Highlights
- Detached dwelling extended to approx.
- Tarmaced driveway
- Wrought iron entrance gates
- Lake views
- Large Storage Shed/Garage
Description
Farrell Auctioneers, Valers & Estate Agents Ltd are pleased to bring to market this spacious detached residence set on a large site extending to approx. 0.86 acre. Accommodation which extends to approx. 2,185 sq ft includes entrance Hall, sitting room, kitchen/diner, utility room, 5 bedrooms (1 en-suite), 3 bathrooms and 2 attic/storage rooms whcih maybe suitable for conversion. Heating to the property is oil fired central heating. Externally there are mature gardens, ample parking to the front and a large garage/shed to the rear. The property also has the benefit of an extension which is partially built to the rear. The house is ideally located for those wishing to work in either Galway City, Craughwell, Loughrea, Ennis etc. With the benefit of the both M18 and M6 (to Dublin) close by, linking the motor way network. The home is located at Carheen, Knocknamanagh a townland that is only 7km from Craughwell village, 15km from Athenry and 12km from Loughrea. There is a great choice of primary and secondary schools between Athenry, Craughwell and Loughrea. Galway city can be accessed either from the M6 motorway at Athenry or the old Dublin to Galway road that is only a few minutes away. Athenry is about to see the opening of the Dexcom plant in the spring of 2026 which will bring great employment opportunities to the area. To arrange to view the property please contact our office on 091 - 632688. Accommodation Entrance Hallway This area has tiled flooring, coving and solid mahogany staircase to the first floor and there is a w.c under the stairs. Sitting Room - 4.4m (14'5") x 3.7m (12'2") This area has semi solid oak flooring, coving, cast iron fireplace with wooden surround and Liscannor stone hearth. There is a back boiler in the fireplace also Alcove - 1.2m (3'11") x 1.2m (3'11") This area is located in the sitting room Bedroom 1 - 4.6m (15'1") x 3.9m (12'10") This room is located on the ground floor and is located to the front left of the property and has semi solid oak flooring and coving Wet Room - 3.95m (13'0") x 2.7m (8'10") This area has double access, and is tiled floor to ceiling and contains w.c, w.h.b, towel rail and stationary tiled seating area. Kitchen/Dining Area - 7.1m (23'4") x 4.6m (15'1") This area ha tiled flooring, fitted kitchen units with integrated gas hob, coving, Stanley oil range and double aspect windows Utility Room - 3m (9'10") x 2.8m (9'2") This area has tiled flooring Landing - 6.75m (22'2") x 2.3m (7'7") This area has wood effect laminate flooring, the hotpress is also located here and there is a staircase to the attic. Main Bathroom - 2.95m (9'8") x 2.95m (9'8") This area has wood effect laminate flooring, and is tiled to ceiling, contents includes Jacuzzi bath, corner shower unit, w.c and w.h.b with pedestal Bedroom 2 - 3.7m (12'2") x 3.45m (11'4") This room is located to the rear of the property and has wood effect laminate flooring, South East facing windows with views of Sliabh Aughty and the Lake. There is also fitted wardrobes Bedroom 3 - 3.4m (11'2") x 2.75m (9'0") This room is located to the rear of the property and has wood effect laminate flooring, South Facing windows with views of the Lake and Sliabh Aughty mountains and there is fitted wardrobes. Bedroom 4 - 3.8m (12'6") x 3.4m (11'2") This room is located to the rear of the property with wood effect laminate flooring, South East Facing windows and fitted wardrobes. Jack & Jill En-Suite - 2.9m (9'6") x 1.75m (5'9") This area has tiled flooring and contains w.c w.h.b, bidet and shower unit. Bedroom 5 - 3.9m (12'10") x 3.4m (11'2") This room is located to the rear of the property and has wood effect laminate flooring and has North West facing windows. Attic Room - 6.8m (22'4") x 3.6m (11'10") This area has wood effect laminate flooring with double aspect Velux windows and access to the attic storage. Attic Room - 6.8m (22'4") x 2m (6'7") This area has wood effect laminate flooring and Velux windows and access to attic storage Garage/storage shed - 6.5m (21'4") x 2.35m (7'9") Note: Please note we have not tested any apparatus, fixtures, fittings, or services. Interested parties must undertake their own investigation into the working order of these items. All measurements are approximate and photographs provided for guidance only. Property Reference :CFLA1295
The local area
The local area
Sold properties in this area
Stay informed with market trends
Local schools and transport

Learn more about what this area has to offer.
School Name | Distance | Pupils | |||
|---|---|---|---|---|---|
| School Name | Ballymana National School | Distance | 1.6km | Pupils | 111 |
| School Name | Kilchreest National School | Distance | 3.4km | Pupils | 107 |
| School Name | Ballyglass National School | Distance | 3.4km | Pupils | 60 |
School Name | Distance | Pupils | |||
|---|---|---|---|---|---|
| School Name | Craughwell National School | Distance | 6.2km | Pupils | 314 |
| School Name | Carrabane National School | Distance | 7.1km | Pupils | 208 |
| School Name | Killeeneen National School | Distance | 7.4km | Pupils | 198 |
| School Name | Ardrahan National School | Distance | 7.7km | Pupils | 154 |
| School Name | S N Naomh Thomais | Distance | 8.1km | Pupils | 62 |
| School Name | Kiltiernan National School | Distance | 8.4km | Pupils | 61 |
| School Name | Gaelscoil Riabhach | Distance | 8.6km | Pupils | 171 |
School Name | Distance | Pupils | |||
|---|---|---|---|---|---|
| School Name | St. Raphael's College | Distance | 10.2km | Pupils | 741 |
| School Name | St. Brigid's College | Distance | 10.4km | Pupils | 754 |
| School Name | Clarin College | Distance | 13.2km | Pupils | 1102 |
School Name | Distance | Pupils | |||
|---|---|---|---|---|---|
| School Name | Presentation College | Distance | 13.2km | Pupils | 1081 |
| School Name | Coláiste An Eachréidh | Distance | 13.3km | Pupils | 238 |
| School Name | Gort Community School | Distance | 15.2km | Pupils | 1018 |
| School Name | Seamount College | Distance | 15.6km | Pupils | 628 |
| School Name | Calasanctius College | Distance | 17.2km | Pupils | 925 |
| School Name | Coláiste Chilleáin Naofa St. Killian's College | Distance | 19.8km | Pupils | 173 |
| School Name | Coláiste Mhuirlinne/merlin College | Distance | 21.0km | Pupils | 725 |
Type | Distance | Stop | Route | Destination | Provider | ||||||
|---|---|---|---|---|---|---|---|---|---|---|---|
| Type | Bus | Distance | 4.2km | Stop | Roo | Route | 920 | Destination | Uni Of Galway | Provider | Healy Bus |
| Type | Bus | Distance | 4.2km | Stop | Kilchreest | Route | 934 | Destination | Gort | Provider | Tfi Local Link Galway |
| Type | Bus | Distance | 4.2km | Stop | Kilchreest | Route | 934 | Destination | Loughrea | Provider | Tfi Local Link Galway |
Type | Distance | Stop | Route | Destination | Provider | ||||||
|---|---|---|---|---|---|---|---|---|---|---|---|
| Type | Bus | Distance | 4.2km | Stop | Roo | Route | 920 | Destination | Dublin Road | Provider | Healy Bus |
| Type | Bus | Distance | 4.3km | Stop | Clostoken | Route | 920 | Destination | Uni Of Galway | Provider | Healy Bus |
| Type | Bus | Distance | 4.3km | Stop | Clostoken | Route | 920 | Destination | Dublin Road | Provider | Healy Bus |
| Type | Rail | Distance | 4.8km | Stop | Craughwell | Route | Rail | Destination | Limerick (colbert) | Provider | Irish Rail |
| Type | Rail | Distance | 4.8km | Stop | Craughwell | Route | Rail | Destination | Athenry | Provider | Irish Rail |
| Type | Rail | Distance | 4.8km | Stop | Craughwell | Route | Rail | Destination | Ennis | Provider | Irish Rail |
| Type | Rail | Distance | 4.8km | Stop | Craughwell | Route | Rail | Destination | Galway (ceannt) | Provider | Irish Rail |
Your Mortgage and Insurance Tools
Check off the steps to purchase your new home
Use our Buying Checklist to guide you through the whole home-buying journey.
Budget calculator
Calculate how much you can borrow and what you'll need to save
BER Details
Energy Performance Indicator: 184.36 kWh/m2/yr
Ad performance
- Date listed02/09/2025
- Views9,203
- Potential views if upgraded to an Advantage Ad15,001
Similar properties
€495,000
Carnane, Kilcolgan, Co. Galway, H91T66H5 Bed · 3 Bath · Detached€695,000
Ballynabucky, Kilcolgan, Co. Galway, H91W3YA5 Bed · 4 Bath · Detached€950,000
Carrownagower, Athenry, Co. Galway, H65X0447 Bed · 5 Bath · Detached€950,000
Carrownagower, Athenry, Craughwell, Co. Galway, H65X0447 Bed · 5 Bath · Detached
Daft ID: 123068052

