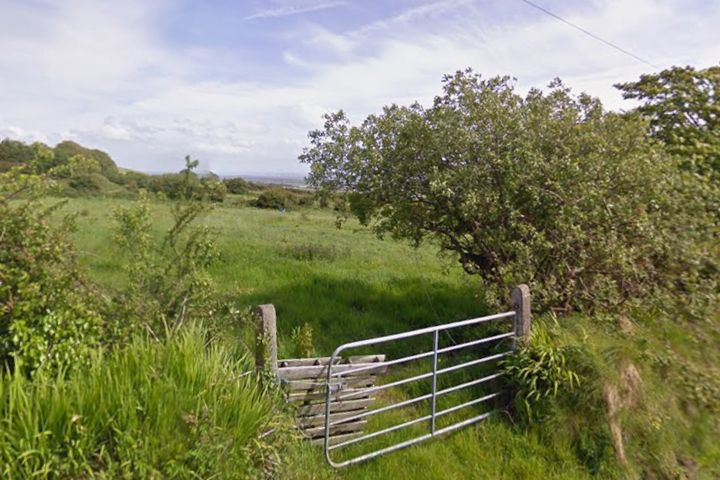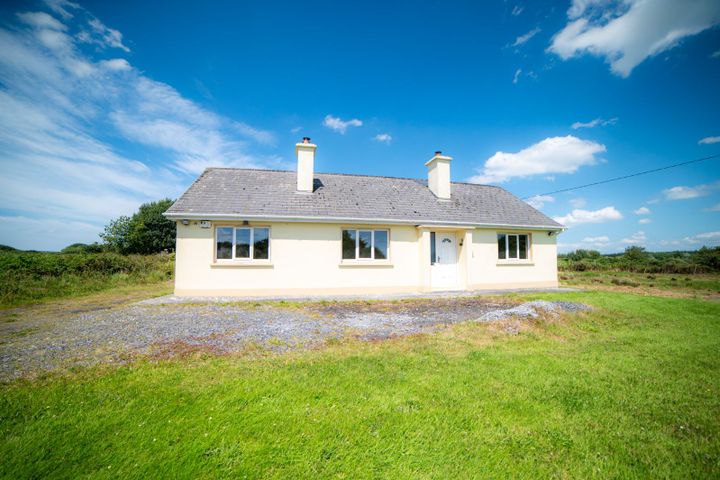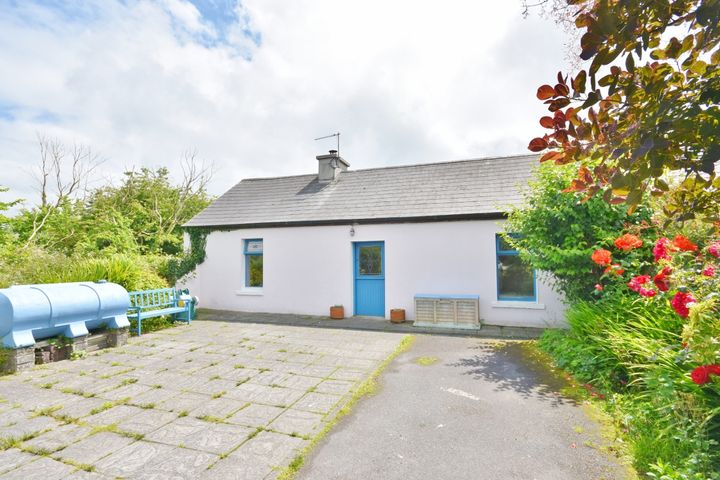Astee, Kerry
6 Properties for Sale in Astee, Kerry
Lahesrough North, Ballybunion, Co. Kerry
3.23 acSiteTullahennel North, Ballylongford, Listowel, Co. Kerry, V31XN99
4 Bed1 Bath110 m²DetachedClieveragh, Listowel, Co. Kerry, V31RH93
2 Bed1 Bath45 m²Semi-DBromore, Ballybunion, Co. Kerry
0.5 acSiteLeansaghane, Ballybunnion, Kilconly, Co. Kerry, V31NC56
2 Bed1 Bath56 m²DetachedGullane East, Astee, Co. Kerry
0.25 acSite
Didn't find what you were looking for?
Expand your search:
Explore Sold Properties
Stay informed with recent sales and market trends.
Most visible agents in Astee









