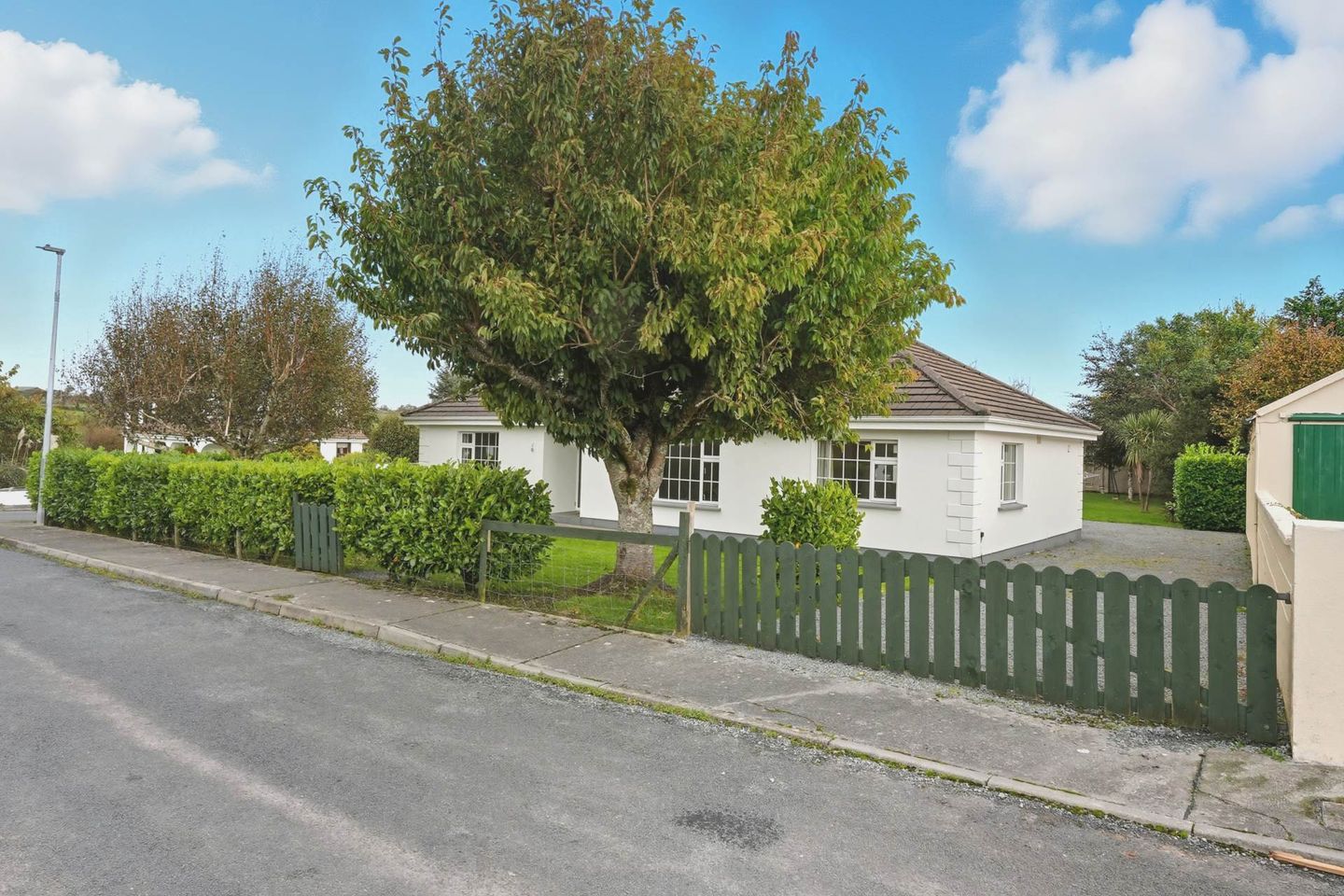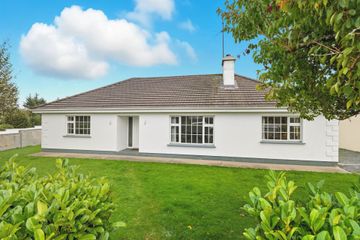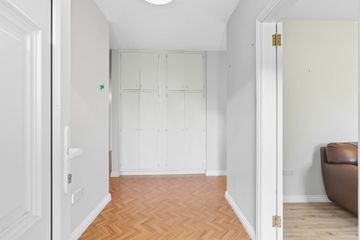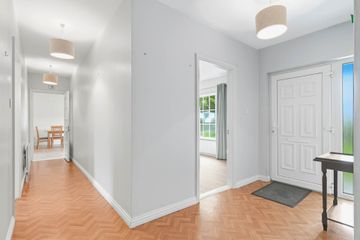



Claremount, Oughterard, Galway, H91TKX5
€425,000
- Price per m²:€2,336
- Estimated Stamp Duty:€4,250
- Selling Type:By Private Treaty
- BER No:118849223
- Energy Performance:369.94 kWh/m2/yr
About this property
Highlights
- Within walking distance of Oughterard`s village
- Lovely large landscaped gardens
- Scope to extend
- Lovely 4 bedroom detached bungalow on a spacious site
- featured
Description
The property is situated approximately. 1 mile from the 'square' in Oughterard, just off the main Clifden Road (N59) and within easy walking distance. Oughterard is a charming village on the shores of Lough Corrib - the internationally renowned wild brown trout fishery. Known as the gateway to Connemara, Oughterard is well known for its range of shops, pubs and hotels which cater for the large numbers of visitors who come to take advantage of the fishing, walking, boating and other leisure activities for which this village is justly famous. Golf is available at the 18 hole Oughterard golf course, set in natural parkland and there are six other golf courses within an hour's drive. The house was originally constructed in the 1990's and upgraded since now provides well proportioned spacious living accommodation which has a great flow. The reception rooms are bright and airy with a feeling of space. The property is of block construction, with a rendered exterior, under a concrete tile roof and benefits from mains water, mains electricity and mains drainage. There are a lovely range of mature trees and bushes, interspersed in the garden creating a lovely rural feel. Accommodation UPVC double glazed door giving access to inner hallway. Inner Hallway (W) with linoleum flooring throughout, access to hot press and storage cupboards, doors leading to all principal rooms, access to loft. Living Room - 15'10" (4.83m) x 11'10" (3.61m) (W) with wood effect flooring throughout, open fire with tiled surround and granite hearth with wooden mantle, built-in shelving. Kitchen / Dining Room - 26'0" (7.92m) x 13'5" (4.09m) (E, W, S) 26` x 13`5 with linoleum flooring throughout, the dining area has an open fire with marble hearth and surround, television point, wall mounted mirror. The kitchen area has a large matching range of wall mounted and base units with tiled splash back, built-in five ring gas hob, one and a half bowl sink drainer, built-in electric double oven, door leading to utility room. Utility Room - 9'10" (3m) x 7'6" (2.29m) (E) 9`10 x 7`6 with continuation of linoleum flooring throughout, space for large fridge freezer and two other appliances, wash hand basin, built-in shelving. Bedroom 1 - 15'6" (4.72m) x 12'0" (3.66m) (W) 15`6 x 12` with linoleum flooring throughout, built-in wardrobes, door leading to ensuite. En Suite (N) with linoleum flooring throughout, walk-in shower cubicle with electric wall mounted shower, wash hand basin, wall mounted mirror, shaver light, low level WC, obscured window to rear. Bedroom 2 - 10'10" (3.3m) x 10'6" (3.2m) (N) with linoleum flooring throughout, built-in wardrobes. Bedroom 3 - 10'10" (3.3m) x 8'10" (2.69m) (N) with wood laminate flooring throughout, built-in wardrobes. Bathroom - 9'10" (3m) x 8'2" (2.49m) (E) with linoleum flooring throughout, bath with panelled surround and fully tiled walls, bidet, low level WC, obscured window to rear, wall mounted mirror, wash hand basin, shaver light, extractor fan. Cloakroom - 10'0" (3.05m) x 3'10" (1.17m) (S) with linoleum flooring throughout, low level WC, wash hand basin. Playroom / Study / Bedroom 4 - 10'0" (3.05m) x 12'2" (3.71m) (S) with linoleum flooring throughout, double glazed doors giving access to rear garden, television point, telephone point. Hotpress - 6'0" (1.83m) x 5'9" (1.75m) fully shelved with a factory lagged tank. Integral Garage - 26'0" (7.92m) x 11'0" (3.35m) Max (W, S) ) with concrete flooring throughout, double glazed window to rear, large manual roller door. Outside the property is approached by a gated entrance with pedestrian entrance to the side, leading to the front and side of the property, there are lawned gardens surrounding the property, the large spacious garden area to the rear, which could possibly provide additional development potential. There is a small wooden garden shed to the side and rear of the garden and off-road parking to the side and rear of the property. Note: Please note we have not tested any apparatus, fixtures, fittings, or services. Interested parties must undertake their own investigation into the working order of these items. All measurements are approximate and photographs provided for guidance only. Property Reference :SPEN1059 DIRECTIONS: On entering Oughterard from Galway proceed through the village heading towards Clifden. Crossing over the bridge, continue past Sweeney`s Hotel. Just after "Waterfall Guesthouse" turn right opposite the sign for "Waterfall Walk". Continue up this road for approx. 100 yards; turn right into "Sruthán An Chlár" and the property is situated on the right hand side marked by our `For Sale` board. Eircode H91 TKX5
The local area
The local area
Sold properties in this area
Stay informed with market trends
Local schools and transport

Learn more about what this area has to offer.
School Name | Distance | Pupils | |||
|---|---|---|---|---|---|
| School Name | Scoil Náisiúnta Uachtar Árd | Distance | 770m | Pupils | 263 |
| School Name | Scoil Mhuire Doire Glinne | Distance | 5.6km | Pupils | 26 |
| School Name | St Annin's National School | Distance | 7.2km | Pupils | 253 |
School Name | Distance | Pupils | |||
|---|---|---|---|---|---|
| School Name | Collinamuck National School | Distance | 10.7km | Pupils | 23 |
| School Name | Scoil Bhaile Nua | Distance | 11.3km | Pupils | 70 |
| School Name | Claran N. S. | Distance | 12.0km | Pupils | 111 |
| School Name | Scoil Mhuire Corr Na Móna | Distance | 12.3km | Pupils | 38 |
| School Name | Kilroe National School | Distance | 12.3km | Pupils | 34 |
| School Name | Scoil Náisiúnta An Fhairche | Distance | 13.2km | Pupils | 65 |
| School Name | Scoil Naomh Bríde | Distance | 13.4km | Pupils | 65 |
School Name | Distance | Pupils | |||
|---|---|---|---|---|---|
| School Name | St Pauls | Distance | 650m | Pupils | 479 |
| School Name | Coláiste Naomh Feichín | Distance | 12.2km | Pupils | 62 |
| School Name | Presentation College | Distance | 15.7km | Pupils | 845 |
School Name | Distance | Pupils | |||
|---|---|---|---|---|---|
| School Name | Coláiste Na Bpiarsach | Distance | 18.7km | Pupils | 55 |
| School Name | Colaiste Chroi Mhuire | Distance | 20.6km | Pupils | 267 |
| School Name | Coláiste Cholmcille | Distance | 20.7km | Pupils | 99 |
| School Name | Coláiste Na Coiribe | Distance | 22.6km | Pupils | 666 |
| School Name | Ballinrobe Community School | Distance | 23.2km | Pupils | 840 |
| School Name | Coláiste Éinde | Distance | 24.4km | Pupils | 806 |
| School Name | Salerno Secondary School | Distance | 24.6km | Pupils | 666 |
Type | Distance | Stop | Route | Destination | Provider | ||||||
|---|---|---|---|---|---|---|---|---|---|---|---|
| Type | Bus | Distance | 990m | Stop | Oughterard | Route | 419 | Destination | Galway | Provider | Bus Éireann |
| Type | Bus | Distance | 990m | Stop | Oughterard | Route | 419 | Destination | Eyre Square | Provider | Bus Éireann |
| Type | Bus | Distance | 990m | Stop | Oughterard | Route | 923 | Destination | Galway Coach Stn | Provider | Citylink |
Type | Distance | Stop | Route | Destination | Provider | ||||||
|---|---|---|---|---|---|---|---|---|---|---|---|
| Type | Bus | Distance | 1.0km | Stop | Oughterard | Route | 923 | Destination | Letterfrack | Provider | Citylink |
| Type | Bus | Distance | 1.0km | Stop | Oughterard | Route | 419 | Destination | Clifden | Provider | Bus Éireann |
| Type | Bus | Distance | 1.0km | Stop | Oughterard | Route | 923 | Destination | Olivers | Provider | Citylink |
| Type | Bus | Distance | 1.0km | Stop | Oughterard | Route | 923 | Destination | Clifden | Provider | Citylink |
| Type | Bus | Distance | 1.0km | Stop | Oughterard | Route | 419 | Destination | Oughterard | Provider | Bus Éireann |
| Type | Bus | Distance | 2.8km | Stop | Glengowla | Route | 419 | Destination | Clifden | Provider | Bus Éireann |
| Type | Bus | Distance | 2.8km | Stop | Glengowla | Route | 419 | Destination | Galway | Provider | Bus Éireann |
Your Mortgage and Insurance Tools
Check off the steps to purchase your new home
Use our Buying Checklist to guide you through the whole home-buying journey.
Budget calculator
Calculate how much you can borrow and what you'll need to save
A closer look
BER Details
BER No: 118849223
Energy Performance Indicator: 369.94 kWh/m2/yr
Ad performance
- Views2,928
- Potential views if upgraded to an Advantage Ad4,773
Similar properties
€425,000
Main Street, Oughterard, Galway, H91TX9W5 Bed · 1 Bath · Terrace€425,000
Station Road, Oughterard, Co. Galway, H91XPV04 Bed · 3 Bath · Detached€545,000
Doon View House, Ross Demesne, Rosscahill, Co Galway, H91P9X76 Bed · 4 Bath · Detached€725,000
Redhill, Gortnagroagh, Rosscahill, Co. Galway, H91KTY57 Bed · 5 Bath · Detached
Daft ID: 123707799

