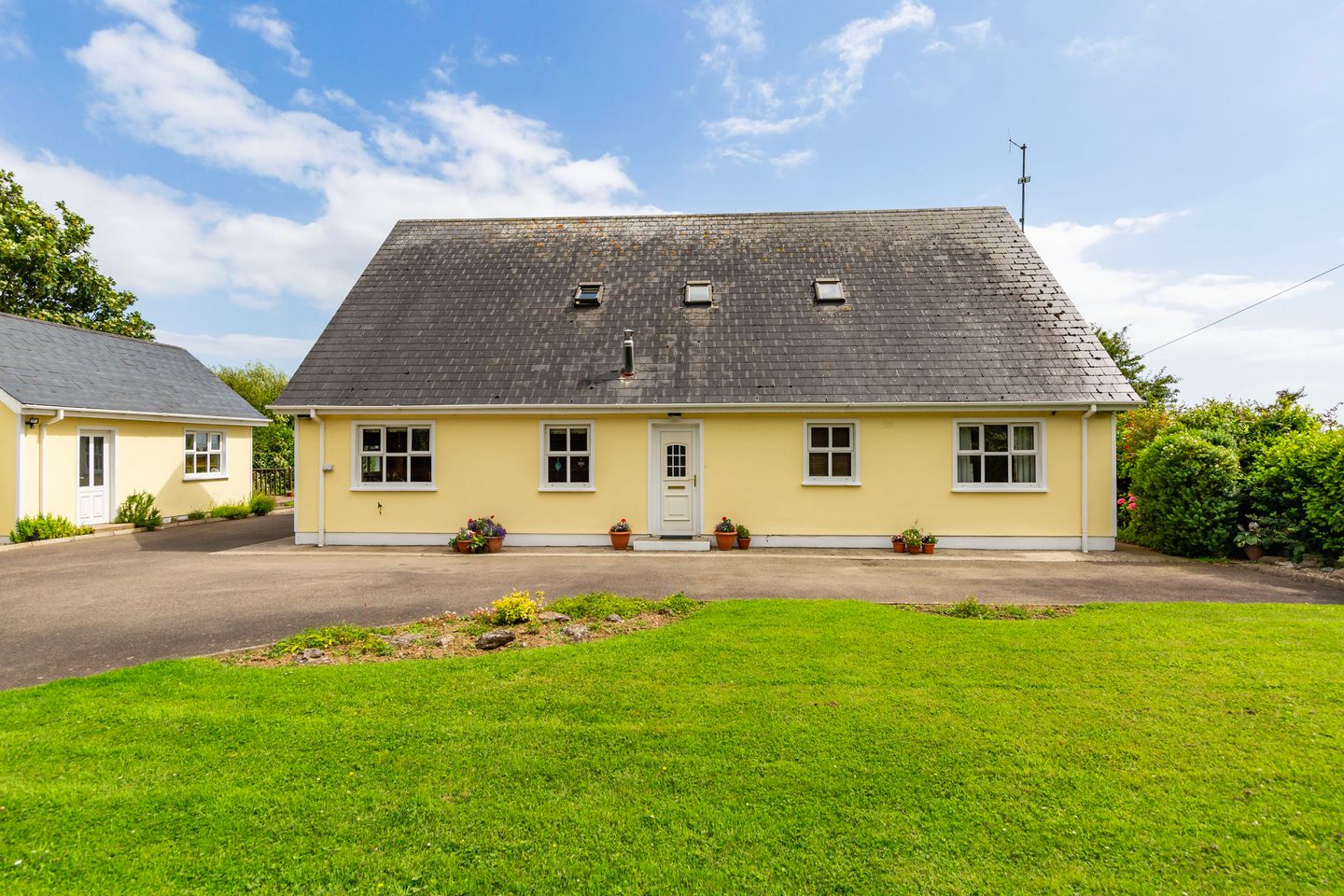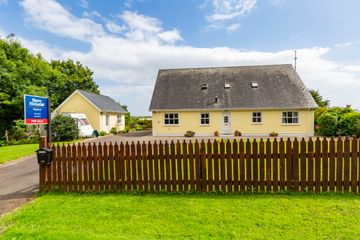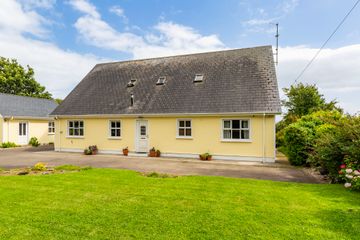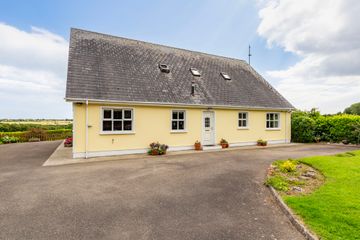



Clondara, Ralph, Fethard, Co. Wexford, Y34TD34
€349,000
- Price per m²:€1,624
- Estimated Stamp Duty:€3,490
- Selling Type:By Private Treaty
- BER No:116516287
- Energy Performance:146.62 kWh/m2/yr
About this property
Highlights
- Built 1999
- B3 Energy Rating
- Well tended South facing rear garden
- Tarmac driveway
- Decked area
Description
Excess €349,000 Sherry FitzGerald Radford are delighted to bring this fine detached home to the market. Situated just 800m from the village of Fethard on Sea this home lends itself to an ideal holiday home location or indeed permenant home. Clondara sits on a fine site with views of the surrounding peninsula with detached garage, tarmac driveway and well tended gardens tothe front and rear. The accomodation offers on the ground floor a large kitchen dining area, a guest wc, utility room, living room, dining room and two ensuite bedrooms. The first floor offers two further bedrooms with one ensuite, a study and a family bathroom. Fethard on Sea village offers a variety of amenities including fabulous beaches, cafes, shop, pharmacy, playground and community centre. Kitchen/Dining Room 3.98m x 8.86m. Fitted waist and eye level units with peninsula, dual aspect windows, tiled floor, fireplace feature, telephone point, stove. Hall 12.19m x 0.98m. Tile and laminate flooring Guest WC 1.75mx 2.38m. Partly tiled walls, tiled floor, wc, wash hand basin Utility Room 4.18m x 2.09m. Fitted waist and eye level units, sink unit, plumbed for washing machine, picture window to rear, tiled floor Living Room 3.47m x 3.94. French doors to rear garden, laminate flooring, tv point Dining Room 3.92m x 3.35m. Laminate flooring, to rear Bedroom One 3.33m x 3.49m. Carpet flooring, to rear Ensuite 2.18m x 1.73m. Wc, wash hand basin, tiled floor and partly tiled walls, shower unit with Triton AS200XT shower, wall mounted fan heater Bedroom Two 3.33m x 3.96m. Carpet flooring, to front Ensuite 2.06m x 1.75m. Wc, wash hand basin, tiled floor and partly tiled walls, shower unit with Triton AS200XT shower, wall mounted fan heater Stairs Carpet flooring with under stairs storage area FIRST FLOOR Landing 5.37m x 2.07m Study 3.26m x 2.9m. Carpet flooring, skylight, to front Bathroom 2.38mx 3.24m. Lino flooring, part tiled walls, Bath, wc, wash hand basin, bidet, shower unit with triton Aqua Sensation shower, skylight to Hall 2.0m x 5.36m. Carpet flooring, skylight, storage press, hotpress, attic access Bedroom Four 3.33m x 5.36. Carpet flooring, skylight and window Bedroom Five 4.36m x 3.32m. Carpet flooring Ensuite 0.88m x 3.31m. Lino flooring, WC, wash hand basin with shelf over, skylight, Supajet shower Garage/Sunroom 2.99m x 3.98m + 2.99m x 3.98m. With ESB connected, French doors to garden
The local area
The local area
Sold properties in this area
Stay informed with market trends
Local schools and transport

Learn more about what this area has to offer.
School Name | Distance | Pupils | |||
|---|---|---|---|---|---|
| School Name | Scoil Mhaodhóig Poulfur | Distance | 1.6km | Pupils | 238 |
| School Name | Duncannon National School | Distance | 7.2km | Pupils | 73 |
| School Name | Shielbeggan Convent | Distance | 7.7km | Pupils | 29 |
School Name | Distance | Pupils | |||
|---|---|---|---|---|---|
| School Name | St Leonard's National School | Distance | 7.9km | Pupils | 112 |
| School Name | Ramsgrange National School | Distance | 8.1km | Pupils | 52 |
| School Name | Danescastle National School | Distance | 9.0km | Pupils | 139 |
| School Name | Ballycullane National School | Distance | 9.7km | Pupils | 62 |
| School Name | Passage East National School | Distance | 10.1km | Pupils | 104 |
| School Name | Ballyhack National School | Distance | 10.5km | Pupils | 58 |
| School Name | Réalt Na Mara National School | Distance | 11.6km | Pupils | 200 |
School Name | Distance | Pupils | |||
|---|---|---|---|---|---|
| School Name | Ramsgrange Community School | Distance | 7.8km | Pupils | 628 |
| School Name | Newtown School | Distance | 18.9km | Pupils | 406 |
| School Name | De La Salle College | Distance | 19.1km | Pupils | 1031 |
School Name | Distance | Pupils | |||
|---|---|---|---|---|---|
| School Name | Waterpark College | Distance | 19.2km | Pupils | 589 |
| School Name | Abbey Community College | Distance | 19.4km | Pupils | 998 |
| School Name | St Angela's Secondary School | Distance | 19.6km | Pupils | 958 |
| School Name | Mount Sion Cbs Secondary School | Distance | 20.1km | Pupils | 469 |
| School Name | Bridgetown College | Distance | 20.2km | Pupils | 637 |
| School Name | Presentation Secondary School | Distance | 20.6km | Pupils | 413 |
| School Name | Our Lady Of Mercy Secondary School | Distance | 20.8km | Pupils | 498 |
Type | Distance | Stop | Route | Destination | Provider | ||||||
|---|---|---|---|---|---|---|---|---|---|---|---|
| Type | Bus | Distance | 20m | Stop | Fethard | Route | 373 | Destination | Wexford | Provider | Bus Éireann |
| Type | Bus | Distance | 20m | Stop | Fethard | Route | 373 | Destination | New Ross | Provider | Bus Éireann |
| Type | Bus | Distance | 90m | Stop | Fethard | Route | 399 | Destination | Ramsgrange | Provider | Tfi Local Link Wexford |
Type | Distance | Stop | Route | Destination | Provider | ||||||
|---|---|---|---|---|---|---|---|---|---|---|---|
| Type | Bus | Distance | 90m | Stop | Fethard | Route | 399 | Destination | New Ross | Provider | Tfi Local Link Wexford |
| Type | Bus | Distance | 90m | Stop | Fethard | Route | 399 | Destination | Hook Head | Provider | Tfi Local Link Wexford |
| Type | Bus | Distance | 2.0km | Stop | Dungulph | Route | 399 | Destination | New Ross | Provider | Tfi Local Link Wexford |
| Type | Bus | Distance | 2.0km | Stop | Dungulph | Route | 399 | Destination | Ramsgrange | Provider | Tfi Local Link Wexford |
| Type | Bus | Distance | 2.0km | Stop | Dungulph | Route | 399 | Destination | Hook Head | Provider | Tfi Local Link Wexford |
| Type | Bus | Distance | 3.5km | Stop | Templetown | Route | 399 | Destination | Hook Head | Provider | Tfi Local Link Wexford |
| Type | Bus | Distance | 3.5km | Stop | Templetown | Route | 399 | Destination | New Ross | Provider | Tfi Local Link Wexford |
Your Mortgage and Insurance Tools
Check off the steps to purchase your new home
Use our Buying Checklist to guide you through the whole home-buying journey.
Budget calculator
Calculate how much you can borrow and what you'll need to save
BER Details
BER No: 116516287
Energy Performance Indicator: 146.62 kWh/m2/yr
Ad performance
- 06/07/2023Entered
- 11,479Property Views
- 18,711
Potential views if upgraded to a Daft Advantage Ad
Learn How
Similar properties
€365,000
Battlestown, Ramsgrange, Ramsgrange, Co. Wexford, Y34X0614 Bed · 3 Bath · Bungalow€375,000
Coole, Campile, Co. Wexford, Y34TA484 Bed · 3 Bath · Detached€379,000
3 Tur Dubhain, Churchtown, Fethard, Co. Wexford, Y34EN224 Bed · 2 Bath · Detached€395,000
"Laurel Lodge",Carrick, Bannow, Co. Wexford, Y35DH304 Bed · 2 Bath · Detached
€425,000
Newtown, Ramsgrange, Ramsgrange, Co. Wexford, Y34EY484 Bed · 4 Bath · Detached€449,000
Templetown, Fethard On Sea, Co. Wexford, Y34KF584 Bed · 2 Bath · Bungalow€449,000
Curraghmore Upper, Saltmills, Co. Wexford., Y34KC794 Bed · 4 Bath · Detached€495,000
Corach View, 2 Ballyowen, Wellingtonbridge, Co. Wexford, Y35XE244 Bed · 3 Bath · Detached€550,000
Shielbaggan, Ramsgrange, Co. Wexford, Y34 YP445 Bed · 3 Bath · House€595,000
Harrylock, Fethard, Co. Wexford, Y34P7385 Bed · 4 Bath · Detached€595,000
Templetown, Fethard, Co. Wexford, Y34Y2364 Bed · 4 Bath · Detached€650,000
Tir na nOg, Chelsea Lodge, Duncannon, Co Wexford, Y34TN884 Bed · 3 Bath · Detached
Daft ID: 116894445

