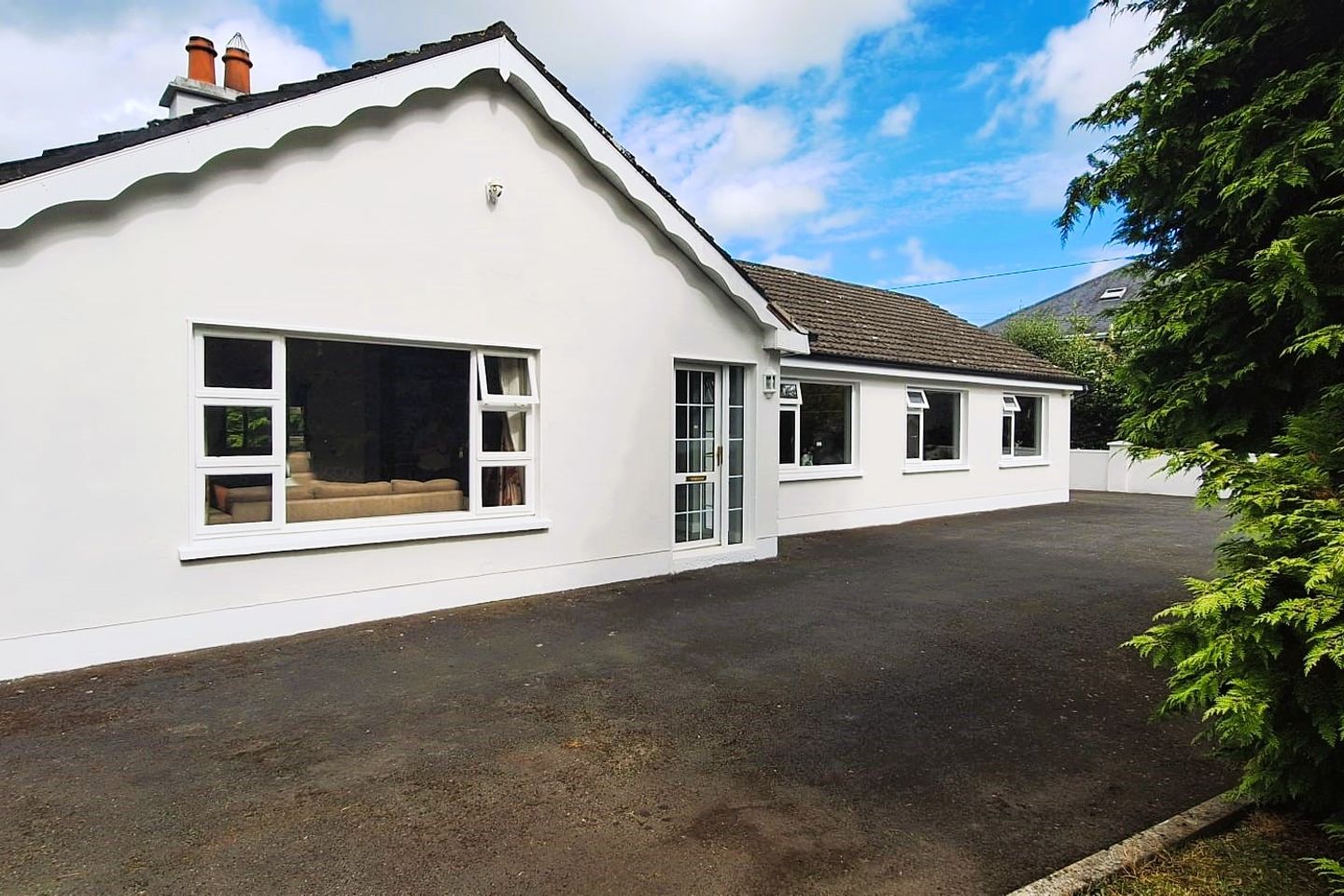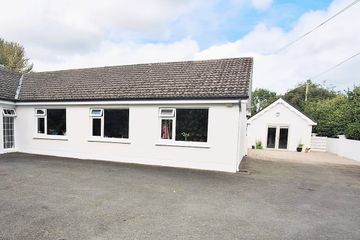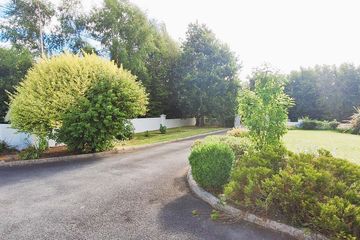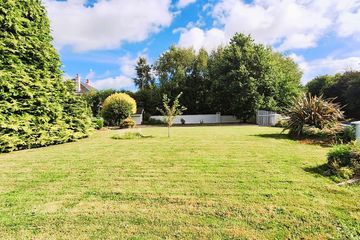



Clonkeen, Portlaoise, Co. Laois, R32CDC4
€425,000
- Price per m²:€3,935
- Estimated Stamp Duty:€4,250
- Selling Type:By Private Treaty
- BER No:115943391
About this property
Highlights
- Location Location Location
- Four Bedroom Detached Bungalow
- Mature 0.5 acre site
- Detached Garage/Workshop/Home Office
- Convenient Location in Tranquil Country Setting
Description
Elite Estate agents are delighted to present this four bedroom bungalow to the residential sales market . This beautifully presented detached bungalow is set on a generous site of 0.2 hectares/0.5 acres, with an impressive tarmac driveway offering ample parking. Freshly finished in crisp white render, the home has excellent curb appeal, framed by mature trees and hedging that provide both privacy and a countryside feel. With accommodation extended over 1,349 sq.ft ,this well proportioned property offers generous living areas. The dual aspect living room to the front fills with natural light throughout the day while the feature classic fireplace makes for perfect cozy evenings in. The open plan kitchen / dining room is complete with traditional style kitchen cabinetry which is charming in itself while the dining area opens onto a beautifully laid patio area. The large utility room with bespoke shelving and Belfast sink is conveniently situated off the kitchen area. The bedrooms are all generous in size and bathe in natural light while the family bathroom is complete with a corner bath tup and feature vanity unit. Outside the property also benefits from a versatile detached outbuilding – ideal as a home office/studio/gym or with a little work, extra accommodation. The location of this property is more than ideal with the M7 motorway accessible within a two minute drive making it equidistant to Limerick & Dublin. Tucked away in a peaceful rural setting, yet just a short drive from local schools, shops, and transport links, this home combines the best of country living with modern convenience. This is a rare opportunity to acquire a spacious home with extensive gardens and superb outdoor space. Viewing is highly recommended to appreciate all that this wonderful property has to offer. Accommodation : Entrance Hall 5.20m x 1.50m 17.06ft x 4.92ft Wooden flooring, light fitting & hot press. Living Room 5.20m x 4.00m 17.06ft x 13.12ft Dual aspect room with solid wood flooring, Wooden fireplace with marble hearth and solid fuel stove, light fitting and curtain poles. Dining Room 4.20m x 4.00m 13.78ft x 13.12ft Ceramic floor tiling, fitted cupboards, solid fuel stove, light fitting, french doors to patio area. Kitchen 4.00m x 3.00m 13.12ft x 9.84ft Traditional solid pine fitted kitchen with tiled splash back, ceramic floor tiling, light fitting and roller blind. Utility Room 3.00m x 1.65m 9.84ft x 5.41ft Fitted wall shelving & counter top with belfast style sink, slated tiled flooring and light fitting. Bathroom 2.20m x 1.00m 7.22ft x 3.28ft Slated tiled flooring, ceramic wall tiling, white sanitary ware, shower unit with chrome sliding door, wall mounted mirror and light fitting. Hallway 10.00m x 1.00m 32.81ft x 3.28ft Solid wood flooring, feature wall lighting and staire access to attic . Bedroom 1 4.00m x 2.90m 13.12ft x 9.51ft Double bedroom with wooden flooring, recessed lighting, feature over-bed shelving with lighting, curtain pole. Bedroom 2 4.00m x 3.00m 13.12ft x 9.84ft Double bedroom with wooden flooring, roller blind and light fitting. Bedroom 3 3.50m x 2.75m 11.48ft x 9.02ft Double bedroom with wooden flooring, roller blind and light fitting. Bedroom 4 3.60m x 3.00m 11.81ft x 9.84ft Double bedroom with wooden flooring, curtain pole and light fitting . Family Bathroom 2.80m x 2.40m 9.19ft x 7.87ft Ceramic floor and wall tiling, corner bath , white sanitary ware, feature vanity unit with sink and mounted mirror with recessed lighting. Garden Room 8.60m x 4.00m 28.22ft x 13.12ft Composite french doors and large windows , concrete flooring, loft area. Outside : Versatile Detached Outbuilding Tarmacadam Drive Mature Lawns Patio Area Directions : Located on a scenic country road and all surrounding towns are accessible within just a short drive. The property is parallel to the M7 motorway with Junction 18 less than a 3 minute drive. The nearest towns include Portlaoise and Mountrath both accessible within a short driving distance. The Slieve Bloom Mountains are within a few minutes drive. DIRECTIONS: R32
The local area
The local area
Sold properties in this area
Stay informed with market trends
Local schools and transport

Learn more about what this area has to offer.
School Name | Distance | Pupils | |||
|---|---|---|---|---|---|
| School Name | Barr Na Sruthan | Distance | 3.7km | Pupils | 83 |
| School Name | Scoil Bhride National School | Distance | 4.2km | Pupils | 737 |
| School Name | St Josephs Girls National School | Distance | 4.2km | Pupils | 244 |
School Name | Distance | Pupils | |||
|---|---|---|---|---|---|
| School Name | Mountmellick Boys National School | Distance | 4.2km | Pupils | 203 |
| School Name | Portlaoise Educate Together National School | Distance | 4.5km | Pupils | 464 |
| School Name | Gaelscoil Phort Laoise | Distance | 4.5km | Pupils | 376 |
| School Name | St Paul's National School | Distance | 4.6km | Pupils | 43 |
| School Name | Maryborough National School | Distance | 4.7km | Pupils | 93 |
| School Name | The Rock National School | Distance | 4.8km | Pupils | 201 |
| School Name | Portlaoise S S | Distance | 5.0km | Pupils | 119 |
School Name | Distance | Pupils | |||
|---|---|---|---|---|---|
| School Name | St. Mary's C.b.s. | Distance | 3.8km | Pupils | 803 |
| School Name | Scoil Chriost Ri | Distance | 3.8km | Pupils | 802 |
| School Name | Portlaoise College | Distance | 4.4km | Pupils | 952 |
School Name | Distance | Pupils | |||
|---|---|---|---|---|---|
| School Name | Dunamase College (coláiste Dhún Másc) | Distance | 4.6km | Pupils | 577 |
| School Name | Mountmellick Community School | Distance | 4.8km | Pupils | 706 |
| School Name | Coláiste Íosagáin | Distance | 12.0km | Pupils | 1135 |
| School Name | Mountrath Community School | Distance | 14.3km | Pupils | 804 |
| School Name | Clonaslee College | Distance | 15.4km | Pupils | 256 |
| School Name | St Pauls Secondary School | Distance | 18.1km | Pupils | 790 |
| School Name | Heywood Community School | Distance | 21.1km | Pupils | 748 |
Type | Distance | Stop | Route | Destination | Provider | ||||||
|---|---|---|---|---|---|---|---|---|---|---|---|
| Type | Bus | Distance | 2.8km | Stop | Gandon Court | Route | Pl1 | Destination | Woodgrove | Provider | City Direct |
| Type | Bus | Distance | 2.8km | Stop | Gandon Court | Route | Pl1 | Destination | Colliers Lane | Provider | City Direct |
| Type | Bus | Distance | 2.9km | Stop | Glenkeen Crescent | Route | Pl1 | Destination | Woodgrove | Provider | City Direct |
Type | Distance | Stop | Route | Destination | Provider | ||||||
|---|---|---|---|---|---|---|---|---|---|---|---|
| Type | Bus | Distance | 2.9km | Stop | Glenkeen Crescent | Route | Iw08 | Destination | Tyndall College | Provider | Pj Martley |
| Type | Bus | Distance | 2.9km | Stop | Glenkeen Crescent | Route | Pl1 | Destination | Colliers Lane | Provider | City Direct |
| Type | Bus | Distance | 2.9km | Stop | Glenkeen Crescent | Route | Iw08 | Destination | Mountmellick | Provider | Pj Martley |
| Type | Bus | Distance | 3.0km | Stop | Cosby Avenue | Route | Pl1 | Destination | Colliers Lane | Provider | City Direct |
| Type | Bus | Distance | 3.0km | Stop | Cosby Avenue | Route | Pl1 | Destination | Woodgrove | Provider | City Direct |
| Type | Bus | Distance | 3.2km | Stop | Rossleighan Park | Route | Pl1 | Destination | Colliers Lane | Provider | City Direct |
| Type | Bus | Distance | 3.2km | Stop | Rossleighan Park | Route | Pl1 | Destination | Woodgrove | Provider | City Direct |
Your Mortgage and Insurance Tools
Check off the steps to purchase your new home
Use our Buying Checklist to guide you through the whole home-buying journey.
Budget calculator
Calculate how much you can borrow and what you'll need to save
BER Details
BER No: 115943391
Ad performance
- Date listed28/08/2025
- Views4,331
- Potential views if upgraded to an Advantage Ad7,060
Similar properties
€385,000
2 Butlers House, Meehan Court, Portlaoise, Co. Laois, R32X5ND9 Bed · 3 Bath · Townhouse€390,000
Railway Cottage, Clonreher, Portlaoise, Portlaoise, Co. Laois, R32DY0C4 Bed · 2 Bath · Detached€390,000
20 Castle Way, Kilminchy, Kilminchy, Co. Laois, R32Y2P14 Bed · 3 Bath · Detached€430,000
Inishkea, 6 Rossdarragh Hill, Portlaoise, Co. Laois, R32PYN84 Bed · 3 Bath · Detached
€435,000
56 Ardan Glas, Portlaoise, Co. Laois, R32PYV64 Bed · 3 Bath · Detached€450,000
4 Bedroom Semi-Detached (Kingfisher), An Lochan, Portlaoise, Co. Laois4 Bed · 3 Bath · Semi-D€450,000
Ballydavis, Portlaoise, Co. Laois, R32H9CE6 Bed · 3 Bath · Detached€450,000
24 Market Square, Portlaoise, Co. Laois, R32XW984 Bed · 4 Bath · Semi-D€450,000
5 Wesley Terrace, Railway Street, Portlaoise, Co. Laois, R32XK515 Bed · 2 Bath · End of Terrace€450,000
20 Holdbrook Way, Holdbrook, Portlaoise, Co. Laois, R32C9594 Bed · 3 Bath · Semi-D€465,000
11 Kilminchy Place, Kilminchy, Portlaoise, Co. Laois, R32P2EV6 Bed · 4 Bath · Detached€495,000
36 Kylebrook, Abbeyleix Road, Portlaoise, Co. Laois, R32VEH94 Bed · 3 Bath · Detached
Daft ID: 123011409

