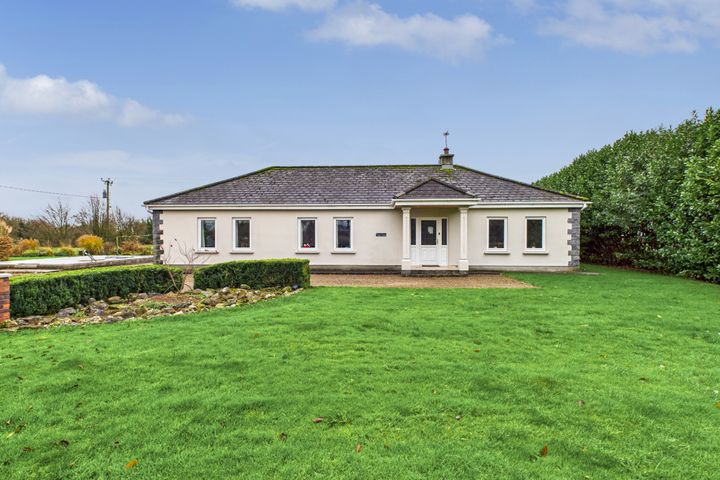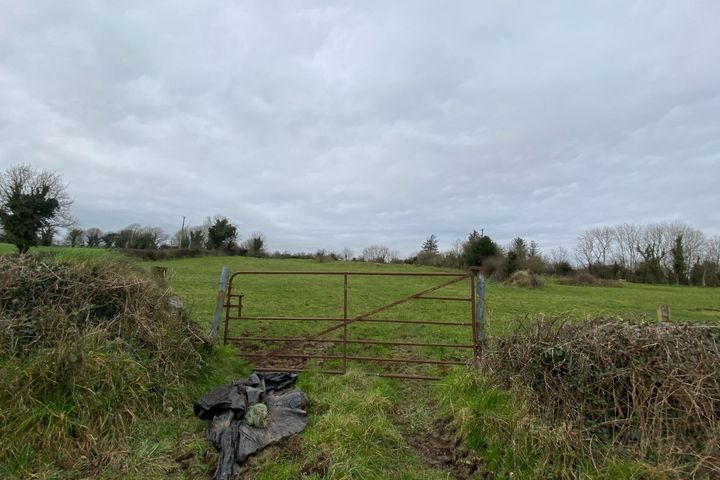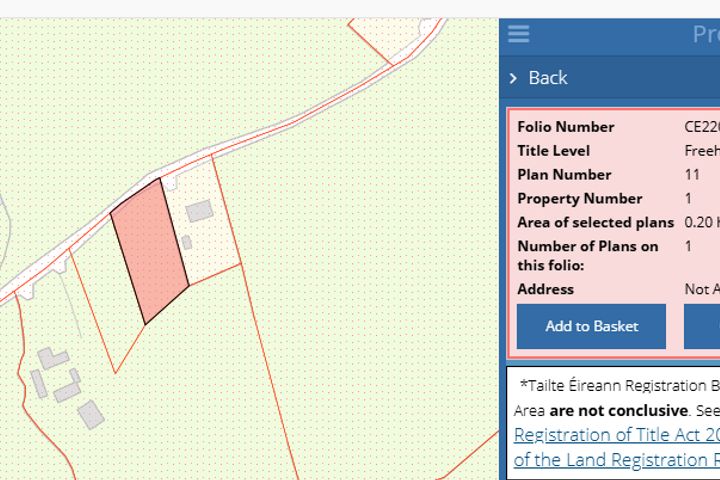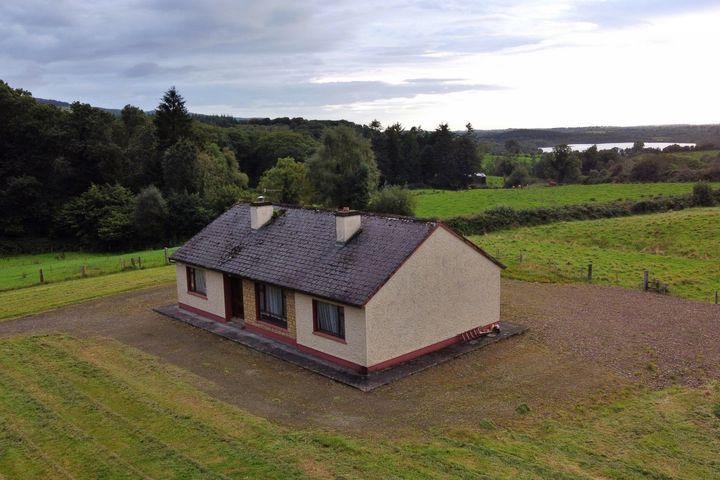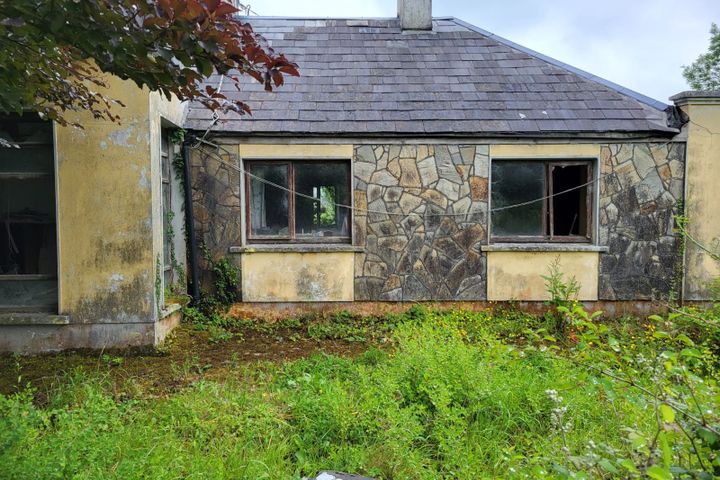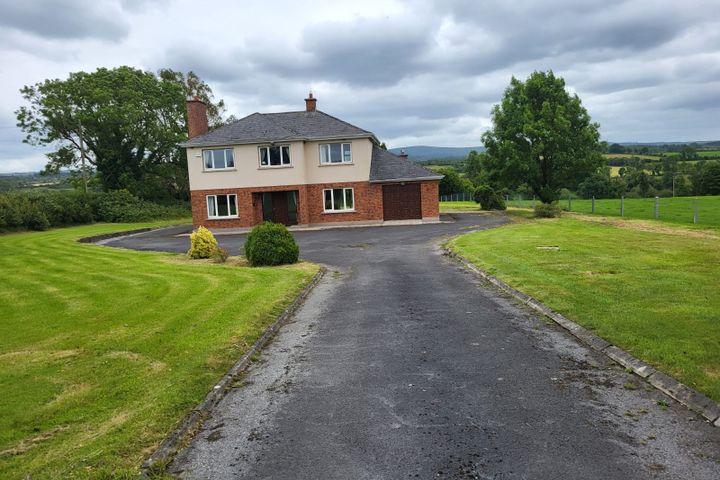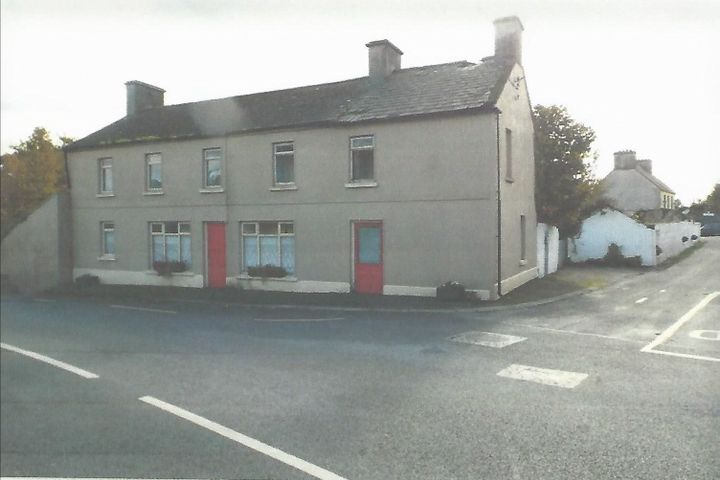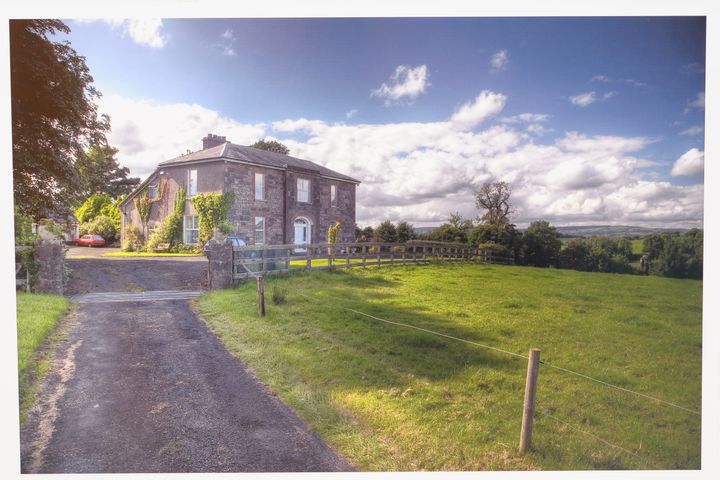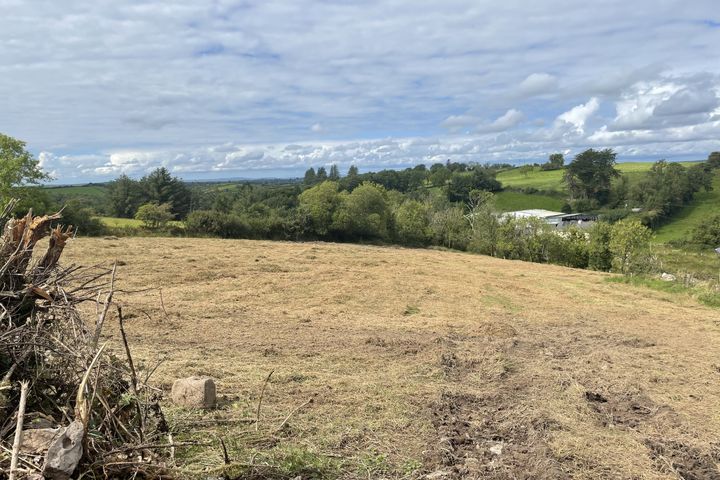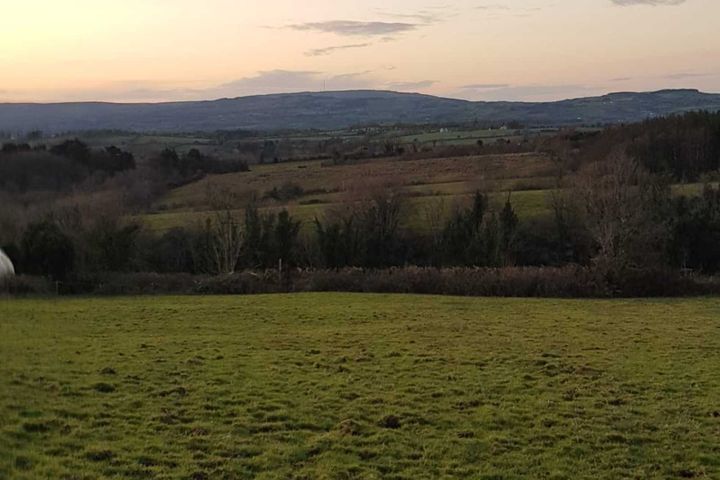Bodyke, Clare
12 Properties for Sale in Bodyke, Clare
Miltown, Tulla, Co Clare, V95X324
3 Bed2 Bath137 m²BungalowRathclooney, Clooney, Co. Clare
0.89 acSiteFortane More, O'Callaghans Mills, Co. Clare
0.5 acSiteClaremount, Broadford, Broadford, Co. Clare, V94RK7R
3 Bed1 Bath117 m²BungalowFortane Beg, O'Callaghans Mills, Co. Clare, V94PW2V
5 Bed1 BathDetachedCaherhurly, Bodyke, Co. Clare, V94RK49
4 Bed3 Bath142 m²DetachedClooncool, O'Callaghan'S Mills, Broadford, Co. Clare, V94HTW1
3 Bed1 Bath167 m²DetachedFort Edward, Coolreagh, Bodyke, Co. Clare, V94EK4K
5 Bed4 BathDetachedViewing AdvisedBallymacdonell, Broadford, Co. Clare
0.5 acSiteGarruragh, Tulla, Co. Clare
1.4 acSiteRannagh, Tulla, Co. Clare
0.96 acSiteCaherhurley, Tuamgraney, Co. Clare
0.5 acSite
Didn't find what you were looking for?
Expand your search:
Explore Sold Properties
Stay informed with recent sales and market trends.
Most visible agents in Bodyke




