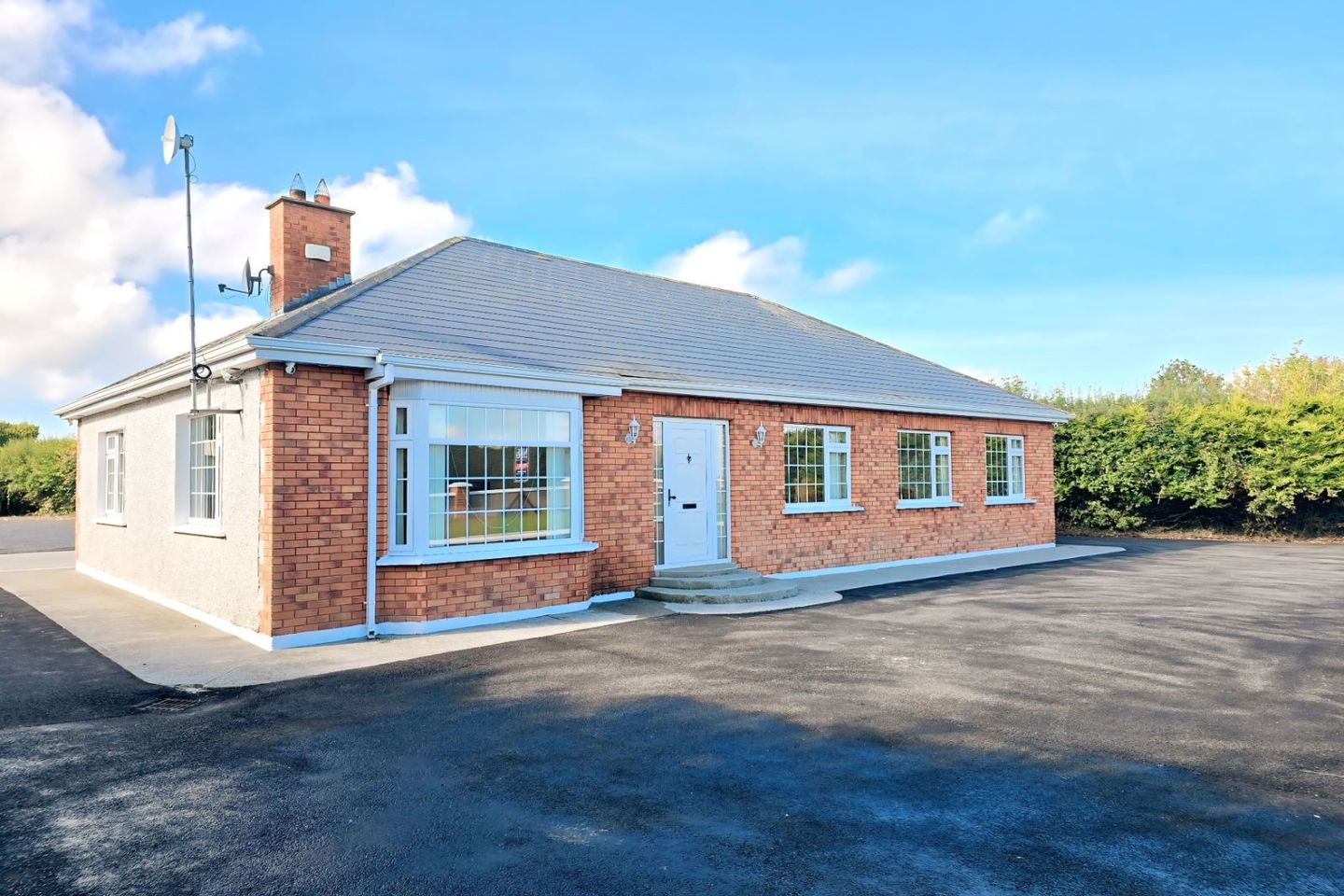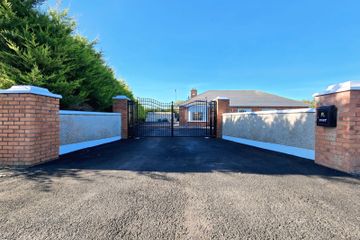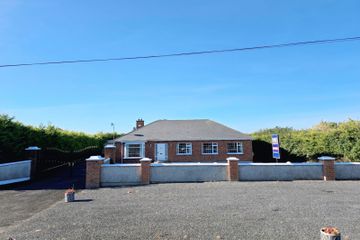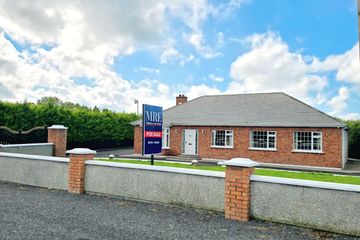



Clonmona, Rathcabbin, Birr, Co. Offaly, R42K752
€325,000
- Price per m²:€2,321
- Estimated Stamp Duty:€3,250
- Selling Type:By Private Treaty
- BER No:118817154
About this property
Highlights
- Four Generously Sized Bedrooms – Includes a master suite with private ensuite and three additional doubles, all finished with quality flooring and nat
- Modern Kitchen/Dining Area – Solid wood cabinetry, stone worktops, integrated appliances, marble fireplace with stove/back boiler, and sliding doors o
- Bright Living Room – Bay window, marble fireplace, decorative coving, and cosy carpet flooring.
- Generous Site – Set on approx. 0.60 acres, offering privacy, space, and scope for outdoor living.
- Substantial Outbuilding (12.2m x 9.1m) – With roller doors, electricity, and lighting, ideal as a workshop, garage, or storage.
Description
Midlands Real Estate are delighted to present this exceptional four-bedroom, two-bathroom family residence in Rathcabbin, Co. Tipperary. This impressive bungalow has been thoughtfully designed to offer a well-balanced layout, combining spacious interiors with modern finishes to create a comfortable and inviting family home. Upon entering, a spacious hallway immediately sets a warm and inviting tone. To the left, the living room provides a bright yet cosy setting, ideal for both everyday relaxation and entertaining guests. At the heart of the home lies the expansive kitchen/dining area, thoughtfully designed for modern family living and complemented by a fully fitted utility room. A long hallway leads to four generously sized bedrooms, including a master with en-suite, while a well-appointed family bathroom completes the accommodation. With its well-balanced layout and quality finishes, this home is an ideal choice for families seeking comfort and convenience in a peaceful village setting. Early viewing is highly recommended and strictly by appointment only through the Sole Selling Agents, Midlands Real Estate. Your trusted Real Estate Agency in the Midlands and proud winners of Auctioneering Firm of the Year 2024 & 2025. Accommodation in Detail Hallway 5.27m × 1.80m: A bright and inviting entrance finished with marble-effect tiles and tiled skirting, complemented by recessed ceiling lighting. Glazed side panels beside the front door flood the space with natural light, while a decorative floor inset creates an elegant first impression that sets the tone for the rest of the home. Kitchen 6.75m × 4.46m: The heart of the home — this generous kitchen/dining area is designed for both family living and entertaining. Featuring marble-effect tiled flooring, ornate coving, and a full range of solid wood cabinets with stone worktops, it combines practicality with timeless style. An integrated fridge/freezer, hob with extractor, and marble fireplace with stove and back boiler add further appeal. Built-in cabinetry and recessed lighting enhance the finish, while double sliding doors open seamlessly to the rear garden, perfect for indoor-outdoor living. Utility – 2.27m x 2.00m: A thoughtfully designed utility room offering excellent storage with fitted units, stainless-steel sink, tiled splash-back, and wine rack. With plumbing for a washing machine, an integrated hob with extractor, durable tiled flooring, and a large window, this space blends everyday practicality with clever design. Living Room – 4.37m x 4.37m: A bright and comfortable living space centred around a striking marble fireplace with matching hearth, creating a warm focal point for the room. The floor is finished with a fitted carpet, adding a sense of comfort underfoot. A large bay window to the front, complemented by a side window, fills the room with natural light throughout the day. Decorative coving frames the ceiling, while a central feature light adds character to the space, making it ideal for relaxation or entertaining. Hot Press – 0.90m x 1.98m: Fitted with zoned heating controls, immersion, thermostat, and shelving for storage, neatly housing the boiler system. Bedroom 1 (First on Right) – 4.14m x 3.28m: A bright and welcoming front-facing double bedroom, finished with wood-effect laminate flooring and decorative ceiling coving. A large picture window draws in natural light, while a solid wood door, double radiator, and ample wall space make it both stylish and practical. The neutral finish offers a versatile backdrop, ready to suit any décor. Bathroom – 3.23m x 1.93m: A beautifully finished main bathroom, fully tiled from floor to ceiling in a neutral stone-effect design with decorative border detail. The suite includes a freestanding bathtub with wall-mounted taps, a corner pump shower with glass enclosure, and a modern wash hand basin with built-in storage. Warmth is provided by a fitted radiator, creating a bright, easy-to-maintain space that blends comfort with style. Bedroom 2 (Second on Right) – 3.16m x 4.14m: A generous front-facing double bedroom offering excellent proportions. Finished with wood-effect laminate flooring, ceiling coving, and a solid wood door with traditional skirting, it combines classic touches with modern practicality. A large window fills the room with natural light, while the layout provides plenty of space for wardrobes or additional furniture. Master Bedroom – 3.28m x 3.90m: A spacious rear-facing master bedroom designed with comfort in mind. Featuring wood-effect laminate flooring, ceiling coving, and solid wood finishes, it offers both warmth and character. A large window overlooks the rear garden, flooding the room with light, while its generous proportions easily accommodate a full bedroom suite. The added benefit of a private en-suite makes this a true retreat within the home. Ensuite – 3.23m x 0.916m: A neatly designed en-suite, fully tiled in a neutral stone-effect finish with decorative border. Fitted with a Triton T90 electric shower in a glass cubicle and a modern wash hand basin with under-storage, the space is both stylish and practical. A frosted rear window ensures natural light with full privacy. Bedroom 4 – 5.30m x 2.98m: A generously proportioned bedroom, ideal as a spacious double, guest room, or home office. Finished with wood-effect laminate flooring, ceiling coving, and solid wood joinery, it enjoys excellent natural light through a large window. A double radiator provides warmth, while the layout offers flexibility for various furniture arrangements. Shed – 12.2m x 9.1m: A substantial outbuilding providing superb versatility. Complete with roller doors, full electrical connection, and lighting, it is perfectly suited for use as a workshop, garage, or secure storage. Its impressive scale makes it a highly practical and valuable addition to the property. Location - Rathcabbin village is a peaceful rural location with convenient access to the heritage town of Birr (approx. 5 minutes), Banagher and Portumna, both popular for river and lake activities on the River Shannon and Lough Derg. Local schools, shops, and community amenities are all within easy reach. This most attractive bungalow residence is located just a 5 minute drive from the town of Birr and within easy commuting distance of Limerick and Galway. Directions For accurate directions, simply enter the Eircode R42 K752 into Google Maps on your smartphone.
The local area
The local area
Sold properties in this area
Stay informed with market trends
Local schools and transport

Learn more about what this area has to offer.
School Name | Distance | Pupils | |||
|---|---|---|---|---|---|
| School Name | S N An Cillin | Distance | 1.9km | Pupils | 136 |
| School Name | Carrig National School | Distance | 3.5km | Pupils | 59 |
| School Name | Oxmantown National School | Distance | 3.6km | Pupils | 86 |
School Name | Distance | Pupils | |||
|---|---|---|---|---|---|
| School Name | St Brendan's Boys Primary School | Distance | 3.7km | Pupils | 189 |
| School Name | Mercy Primary School | Distance | 3.8km | Pupils | 139 |
| School Name | Gaelscoil Na Laochra | Distance | 4.8km | Pupils | 38 |
| School Name | Rathcabbin National School | Distance | 4.8km | Pupils | 61 |
| School Name | Crinkill National School | Distance | 5.0km | Pupils | 245 |
| School Name | St Cronan's National School | Distance | 9.4km | Pupils | 67 |
| School Name | Redwood National School | Distance | 9.8km | Pupils | 35 |
School Name | Distance | Pupils | |||
|---|---|---|---|---|---|
| School Name | St. Brendan's Community School | Distance | 3.6km | Pupils | 847 |
| School Name | Banagher College | Distance | 10.3km | Pupils | 563 |
| School Name | Borrisokane Community College | Distance | 14.5km | Pupils | 690 |
School Name | Distance | Pupils | |||
|---|---|---|---|---|---|
| School Name | Cistercian College | Distance | 16.5km | Pupils | 279 |
| School Name | Portumna Community School | Distance | 16.9km | Pupils | 493 |
| School Name | Coláiste Naomh Cormac | Distance | 19.0km | Pupils | 306 |
| School Name | Colaiste Phobáil Ros Cré | Distance | 19.6km | Pupils | 595 |
| School Name | Gallen Community School Ferbane | Distance | 21.5km | Pupils | 433 |
| School Name | Mercy College | Distance | 29.2km | Pupils | 162 |
| School Name | Nenagh College | Distance | 29.5km | Pupils | 368 |
Type | Distance | Stop | Route | Destination | Provider | ||||||
|---|---|---|---|---|---|---|---|---|---|---|---|
| Type | Bus | Distance | 3.7km | Stop | Birr | Route | 323x | Destination | Birr | Provider | Bus Éireann |
| Type | Bus | Distance | 3.7km | Stop | Birr | Route | 843 | Destination | Tullamore Hospital | Provider | Kearns Transport |
| Type | Bus | Distance | 3.7km | Stop | Birr | Route | Um02 | Destination | Kingsbury, Stop 5114 | Provider | Kearns Transport |
Type | Distance | Stop | Route | Destination | Provider | ||||||
|---|---|---|---|---|---|---|---|---|---|---|---|
| Type | Bus | Distance | 3.7km | Stop | Birr | Route | 845 | Destination | Earlsfort Terrace, Stop 1013 | Provider | Kearns Transport |
| Type | Bus | Distance | 3.7km | Stop | Birr | Route | 844 | Destination | Birr, Stop 152101 | Provider | Kearns Transport |
| Type | Bus | Distance | 3.7km | Stop | Birr | Route | 847 | Destination | Bachelors Walk | Provider | Kearns Transport |
| Type | Bus | Distance | 3.7km | Stop | Birr | Route | 847 | Destination | Dublin Airport | Provider | Kearns Transport |
| Type | Bus | Distance | 3.7km | Stop | Birr | Route | 72 | Destination | Athlone | Provider | Bus Éireann |
| Type | Bus | Distance | 3.8km | Stop | Birr | Route | 847 | Destination | Portumna | Provider | Kearns Transport |
| Type | Bus | Distance | 3.8km | Stop | Birr | Route | 843 | Destination | Birr | Provider | Kearns Transport |
Your Mortgage and Insurance Tools
Check off the steps to purchase your new home
Use our Buying Checklist to guide you through the whole home-buying journey.
Budget calculator
Calculate how much you can borrow and what you'll need to save
A closer look
BER Details
BER No: 118817154
Ad performance
- Views5,565
- Potential views if upgraded to an Advantage Ad9,071
Similar properties
€385,000
Elm Park, Syngefield, Birr, Co. Offaly, R42XR896 Bed · 3 Bath · Bungalow€450,000
Clonoghill Upper, Birr, Co. Offaly, R42P2096 Bed · 5 Bath · Detached€495,000
1 Kingston Heath, Killeen Lane, Riverstown, Birr, Co. Offaly, R42VW014 Bed · 2 Bath · Detached€530,000
Ardrone, Hillside, Birr, Co. Offaly, R42YD625 Bed · 4 Bath · Detached
Daft ID: 16304268

