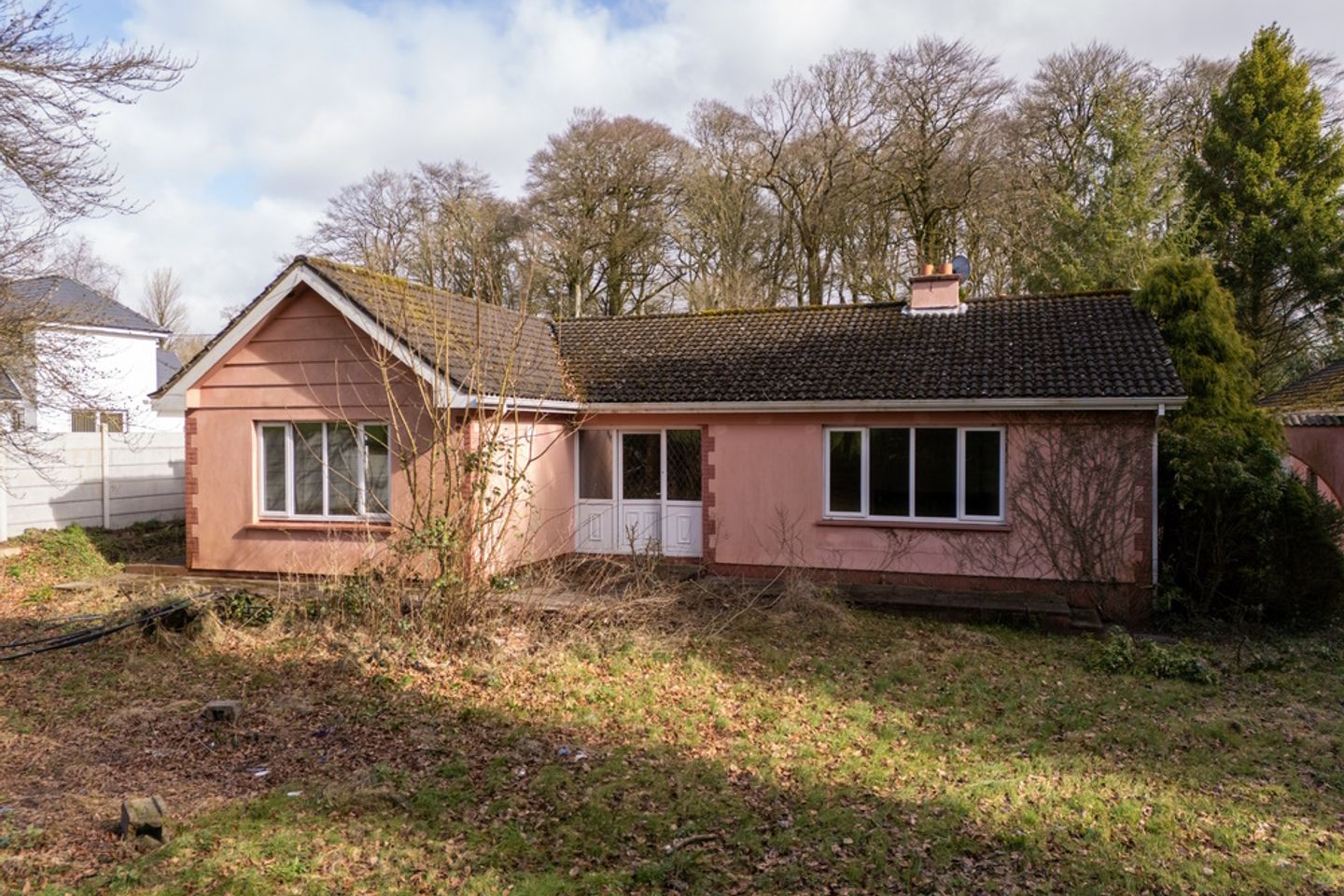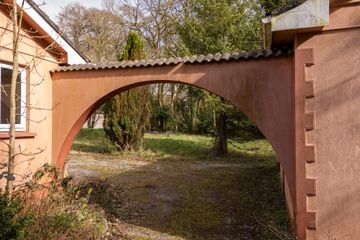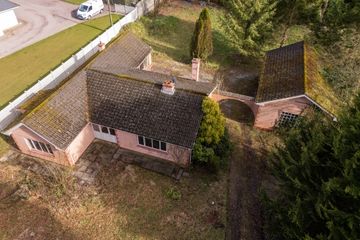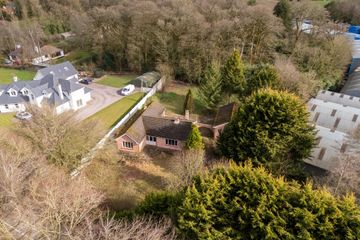


+28

32
Clonmoyle House, Coachford, Co. Cork, P12DV59
€250,000
3 Bed
2 Bath
131 m²
Detached
Description
- Sale Type: For Sale by Private Treaty
- Overall Floor Area: 131 m²
ERA Downey McCarthy are delighted to offer to the market this three bedroom detached bungalow in Coachford, Cork. While in need of modernisation and renovation, the property benefits from spacious living and bedroom accommodation and its positioning on a large site with obvious future development potential subject to planning permission.
Accommodation consists of reception hallway, living room, kitchen/dining, three spacious bedrooms, an ensuite bathroom, main bathroom and utility room.
Accommodation
The front of the property is fully enclosed and accessed via a private driveway. There is a large garden area.
The rear of the property has a superb and spacious garden with access to the detached garage.
Rooms
Reception Hallway - 6.24m x 3.81m
The main reception hallway features timber flooring, three recessed spot lights, one radiator and access to all rooms. There is also access to a walk-in hot press which is shelved for storage (1.3m x 1.25m).
Living Room - 3.65m x 6.01m
This spacious living room has one large window to the front of the property, carpet flooring, a large feature fireplace with brick surround and back boiler, one centre light piece, three wall-mounted light pieces, power points and one radiator.
Kitchen/Dining - 3.74m x 6.01m
Another spacious room, the kitchen/dining is dual aspect with one window to the rear of the property and one window to the side. There is vinyl flooring, one centre light piece, one wall-mounted light piece, ample power points, one large radiator and wainscotting detail throughout. The kitchen includes units at eye and floor level in an L-shape with worktop counter and tile splashback, a stainless steel sink, oven/hob/extractor fan, fridge, and a dishwasher.
Rear Hallway - 1.32m x 2.41m
The hallway has tile flooring and a sliding door allowing access to the rear of the property.
Bedroom 1 - 4.02m x 4.29m
The main bedroom has one large window to the front of the property, one centre light piece, one large radiator, laminate timber flooring, two wall-mounted light pieces and a feature alcove wall. A door allows access to the ensuite bathroom.
Ensuite - 2.34m x 1.03m
The ensuite features a three piece suite including an electric shower, floor and wall tiling, one window to the rear and one centre light piece.
Bedroom 2 - 2.82m x 3.08m
This bedroom has one window to the side, one centre light piece, one large radiator, laminate timber flooring.
Bedroom 3 - 3.65m x 4.32m
This bedroom has one window to the side, one centre light piece, one wall-mounted radiator, vinyl flooring.
Bathroom - 2.46m x 3.07m
The spacious family bathroom features a four piece suite including a bath and a quadrant style shower, one window to the side, floor and wall tiling, one radiator, two wall-mounted light pieces and a heated towel rail.
Garage - 9.39m x 5.96m
A very large detached garage has one window to the front and two windows to the side. There is a full sized garage door and a personnel door. There is a w.c and wash hand basin along with a service pit within the floor.
BER Details
BER: D2
BER No.117042556
Energy Performance Indicator: 270.19 kWh/m²/yr
Directions
Please see Eircode P12 DV59 for directions.
Disclaimer
The above details are for guidance only and do not form part of any contract. They have been prepared with care but we are not responsible for any inaccuracies. All descriptions, dimensions, references to condition and necessary permission for use and occupation, and other details are given in good faith and are believed to be correct but any intending purchaser or tenant should not rely on them as statements or representations of fact but must satisfy himself / herself by inspection or otherwise as to the correctness of each of them. In the event of any inconsistency between these particulars and the contract of sale, the latter shall prevail. The details are issued on the understanding that all negotiations on any property are conducted through this office.

Can you buy this property?
Use our calculator to find out your budget including how much you can borrow and how much you need to save
Property Features
- Detached property
- Approx. 130.87 Sq. M. / 1,409 Sq. Ft. (not including detached garage)
- Built in 1980s
- BER D2
- Three bedrooms
- Spacious bedroom and living accommodation throughout
- In need of modernisation and renovation
- Large detached garage / Large garden areas to the front and back
- 5 minutes' drive to Coachford village and all amenities including cafes, schools, pharmacy, bars, bus routes
- 35 minutes' drive to Cork city centre
Map
Map
Local AreaNEW

Learn more about what this area has to offer.
School Name | Distance | Pupils | |||
|---|---|---|---|---|---|
| School Name | Coachford National School | Distance | 2.9km | Pupils | 135 |
| School Name | Aghabullogue National School | Distance | 3.0km | Pupils | 108 |
| School Name | Dripsey National School | Distance | 4.0km | Pupils | 88 |
School Name | Distance | Pupils | |||
|---|---|---|---|---|---|
| School Name | Berrings National School | Distance | 4.9km | Pupils | 188 |
| School Name | Ballyvongane Mixed National School | Distance | 6.2km | Pupils | 23 |
| School Name | Scoil Naomh Mhuire Fearann | Distance | 6.6km | Pupils | 186 |
| School Name | S N Domhnach Mor | Distance | 6.7km | Pupils | 160 |
| School Name | Rylane National School | Distance | 7.1km | Pupils | 70 |
| School Name | Canovee National School | Distance | 7.7km | Pupils | 148 |
| School Name | Firmount National School | Distance | 7.9km | Pupils | 143 |
School Name | Distance | Pupils | |||
|---|---|---|---|---|---|
| School Name | Coachford College | Distance | 2.8km | Pupils | 841 |
| School Name | Ballincollig Community School | Distance | 12.4km | Pupils | 941 |
| School Name | Le Cheile Secondary School Ballincollig | Distance | 13.0km | Pupils | 64 |
School Name | Distance | Pupils | |||
|---|---|---|---|---|---|
| School Name | St Mary's Secondary School | Distance | 13.3km | Pupils | 393 |
| School Name | Mcegan College | Distance | 13.5km | Pupils | 224 |
| School Name | De La Salle College | Distance | 13.8km | Pupils | 383 |
| School Name | Coláiste Choilm | Distance | 13.8km | Pupils | 1349 |
| School Name | Scoil Mhuire Gan Smál | Distance | 14.3km | Pupils | 934 |
| School Name | Bishopstown Community School | Distance | 17.5km | Pupils | 336 |
| School Name | Mount Mercy College | Distance | 17.9km | Pupils | 799 |
Type | Distance | Stop | Route | Destination | Provider | ||||||
|---|---|---|---|---|---|---|---|---|---|---|---|
| Type | Bus | Distance | 2.7km | Stop | Dripsey | Route | 233 | Destination | Cork | Provider | Bus Éireann |
| Type | Bus | Distance | 2.7km | Stop | Dripsey | Route | 233 | Destination | Ballingeary | Provider | Bus Éireann |
| Type | Bus | Distance | 2.7km | Stop | Dripsey | Route | 233 | Destination | Macroom | Provider | Bus Éireann |
Type | Distance | Stop | Route | Destination | Provider | ||||||
|---|---|---|---|---|---|---|---|---|---|---|---|
| Type | Bus | Distance | 2.9km | Stop | Coachford | Route | 233 | Destination | Cork | Provider | Bus Éireann |
| Type | Bus | Distance | 2.9km | Stop | Coachford | Route | 233 | Destination | Ballingeary | Provider | Bus Éireann |
| Type | Bus | Distance | 2.9km | Stop | Coachford | Route | 233 | Destination | Macroom | Provider | Bus Éireann |
| Type | Bus | Distance | 4.4km | Stop | Creans Cross | Route | 235 | Destination | Rylane Via Cloghroe | Provider | Bus Éireann |
| Type | Bus | Distance | 4.4km | Stop | Creans Cross | Route | 235 | Destination | Cork | Provider | Bus Éireann |
| Type | Bus | Distance | 5.5km | Stop | Berrings | Route | 235 | Destination | Cork | Provider | Bus Éireann |
| Type | Bus | Distance | 6.6km | Stop | Donoughmore | Route | 235 | Destination | Cork | Provider | Bus Éireann |
BER Details

BER No: 117042556
Energy Performance Indicator: 270.19 kWh/m2/yr
Statistics
26/03/2024
Entered/Renewed
8,041
Property Views
Check off the steps to purchase your new home
Use our Buying Checklist to guide you through the whole home-buying journey.

Similar properties
€395,000
Knockaneowen, Coachford, Co. Cork, P12XF213 Bed · 1 Bath · Detached€395,000
Coolnashamroge, Carrigadrohid, Co. Cork, P12F6404 Bed · 3 Bath · Detached€565,000
Suaimhneas, Rocky Road, Farran, Ovens, Co. Cork, P14TF245 Bed · 2 Bath · Bungalow€795,000
Clashanure, Ovens, Co. Cork, P31HR634 Bed · 3 Bath · Detached
Daft ID: 119082809


Will Lyons
087 649 4740Thinking of selling?
Ask your agent for an Advantage Ad
- • Top of Search Results with Bigger Photos
- • More Buyers
- • Best Price

Home Insurance
Quick quote estimator
