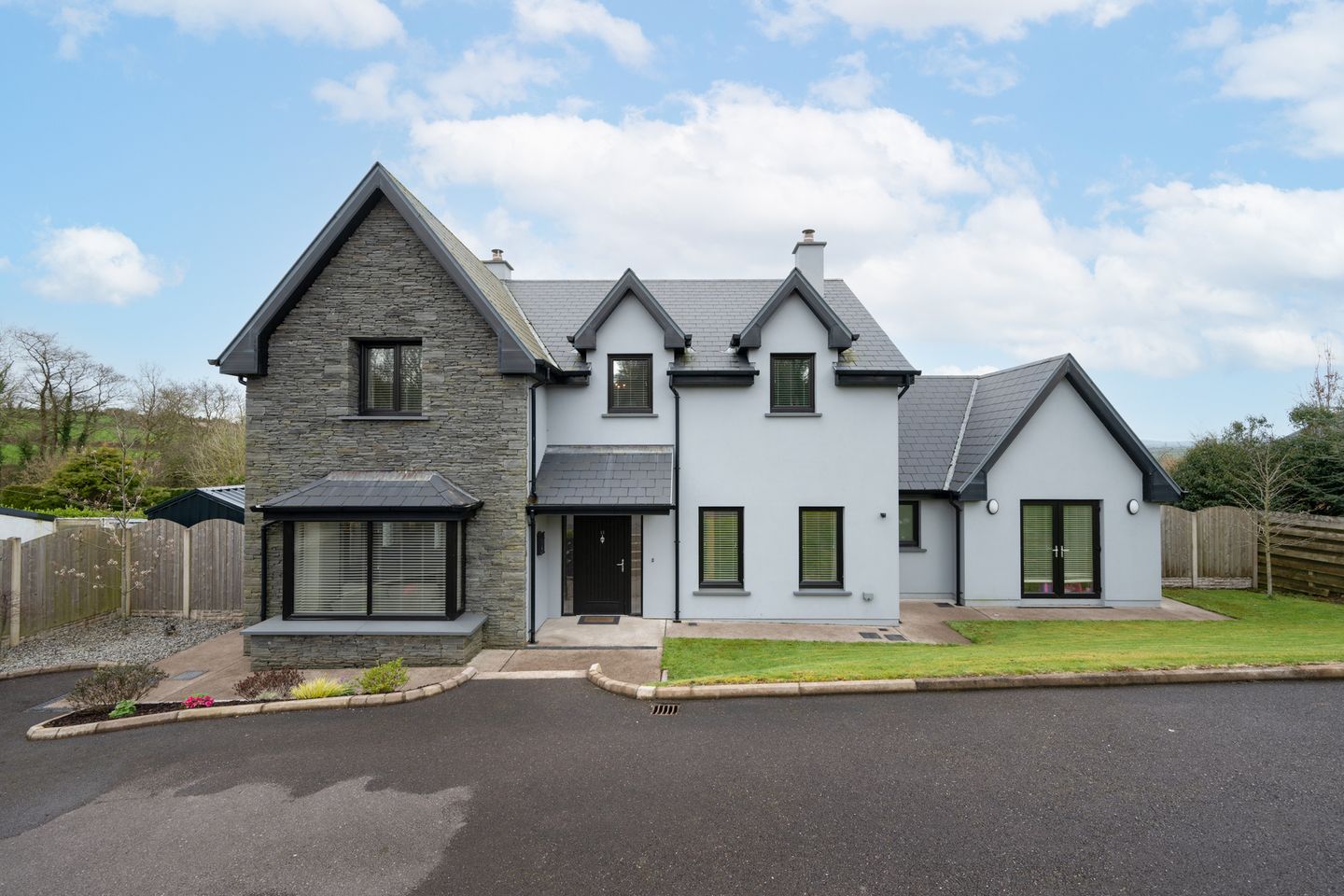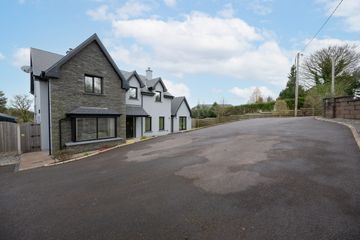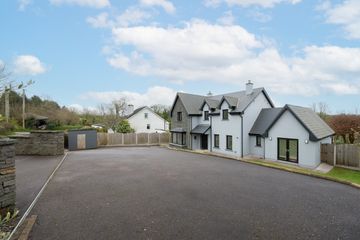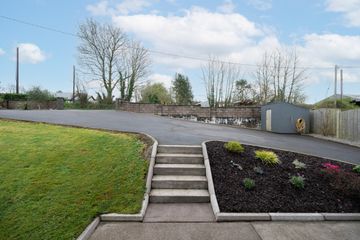


+60

64
Clashanure, Ovens, Co. Cork, P31HR63
€795,000
4 Bed
3 Bath
238 m²
Detached
Description
- Sale Type: For Sale by Private Treaty
- Overall Floor Area: 238 m²
Welcome to your dream home nestled in the heart of Ovens, where luxury and convenience merge in this stunning 4 -bedroom detached A-rated home.
Located just a short 10-minute drive from the vibrant town of Ballincollig and a convenient 20-minute commute to Cork City Centre. This residence offers the best of both worlds with underfloor heating gracing both levels, providing all year-round comfort and energy efficiency.
Boasting an immaculate west facing garden, this is a must-see for those seeking a perfect balance between tranquil rural life and urban convenience. This property encapsulates the essence of a modern, balanced lifestyle.
Reception Hallway 4.85 x 2.46
Step into this warm and inviting home with a fully tiled hallway giving access to all accommodation.
Living Room 6.38 x 4.24
Spacious living room flooded with natural light from side and front aspect windows. A fitted electric stove adds warmth and charm, while steps on either side lead down to the dining area, maintaining an open plan feel with subtle division.
Lounge 3.93 x 3.62
Carpeted flooring with an electric stove ideal for those cold winter nights and dual front aspect windows offer plenty of natural light.
Open Plan Kitchen 4.03 x 3.33
Fully fitted kitchen with integrated appliances including an American fridge freezer, Electrolux oven and grill, Whirlpool microwave, Bosch dishwasher, stainless steel sink, Belling hob and extractor fan. Rear aspect window overlooking the beautiful garden and steps lead down to the light-filled dining area.
Dining Area 8.03 x 7.16
Bright and spacious dining area, adorned with rear aspect windows offering plenty of natural light and captivating views of the garden, this space is perfect for both dining and relaxation.
Playroom/ Study 6.83 x 3.43
6.83 x 3.43 This room offers the perfect blend of functionality and versatility in this spacious multi-function room. Fitted with ample storage units to store all your belongings. Enjoy direct access to the front garden through double doors, while also having access to the rear garden, offering a harmonious blend of indoor and outdoor living. With convenient attic access, this room is designed to adapt to your family's needs.
Utility 3.33 x 2.44
This brand-new utility room offers a blend of style and functionality with fitted new storage units, a stainless-steel sink, Zanussi dryer and plumbing for a washing machine. Natural light floods in through the rear aspect window, illuminating the tiled flooring, ensuring a bright and airy ambiance.
Bathroom 2.28 x 1.94
Fully tiled, WC, WHB, standalone shower unit with a power shower and a front aspect window.
Stairs & Landing 6.23 x 2.50
Carpeted stairs and landing lead to a convenient Stira attic access, providing entry to a fully floored attic with ample storage, and Velux window offering plenty of natural light. Additionally, a skylight window on the landing ensures there is plenty of natural light, creating a warm atmosphere.
Master Bedroom 4.67 x 4.23
This spacious double bedroom features a front aspect window offering natural light and convenient access to the En-Suite and walk in closet with shelving and ample storage.
W.I.C 1.84 x 1.73
This spacious double bedroom features a front aspect window offering natural light and convenient access to the En-Suite and walk in closet with shelving and ample storage.
En Suite 2.30 x 1.73
Fully tiled, WC, WHB with vanity unit, mirror, standalone shower with power shower and built in storage cabinet.
Bedroom 2 4.52 x 3.90
Spacious double bedroom with large slide robes providing plenty of storage and a rear aspect window offering stunning views of the rear garden.
Bedroom 3 3.90 x 3.66
Spacious double bedroom with a front aspect window.
Bedroom 4 4.24 x 3.11
Double bedroom with a rear aspect window overlooking the beautiful rear garden.
Family Bathroom 3.66 x 1.95
Fully tiled 4-piece suite with a freestanding bath, vanity unit, mirror with built in light, towel rail and a rear aspect window.
GARDEN DETAILS: The front garden has a tarmac driveway that provides ample parking for your convenience. Steps lead down to the front door, creating a welcoming entrance to your new home. Walled and fenced in boundaries provides security and privacy, offering a comfortable living experience.
The rear garden is west facing and laid out to a beautiful lawn. To the side is a brand new 4m x 2m steel tech shed providing ample storage for your belongings. This garden features a spacious patio area providing a fantastic outdoor entertaining area, ideal for al-fresco dining & summer BBQs. Additionally, there's an astroturf play area, providing a safe and enjoyable space for children to play.

Can you buy this property?
Use our calculator to find out your budget including how much you can borrow and how much you need to save
Property Features
- A-Rated family home
- Brand new 4m x 2m Steel Tech Shed
- Newly painted
- Brand new Utility
- Fibre broadband available
- Underfloor heating on both levels
- Spacious living accomodation
- Turnkey condition
Map
Map
Local AreaNEW

Learn more about what this area has to offer.
School Name | Distance | Pupils | |||
|---|---|---|---|---|---|
| School Name | Scoil Naomh Mhuire Fearann | Distance | 2.7km | Pupils | 186 |
| School Name | Dripsey National School | Distance | 2.9km | Pupils | 88 |
| School Name | Ovens National School | Distance | 3.1km | Pupils | 439 |
School Name | Distance | Pupils | |||
|---|---|---|---|---|---|
| School Name | Berrings National School | Distance | 5.6km | Pupils | 188 |
| School Name | Kilbonane National School | Distance | 5.6km | Pupils | 103 |
| School Name | Gaelscoil An Chaisleáin | Distance | 5.6km | Pupils | 148 |
| School Name | Gaelscoil Uí Ríordáin | Distance | 6.1km | Pupils | 760 |
| School Name | Coachford National School | Distance | 6.4km | Pupils | 135 |
| School Name | Our Lady Of Good Counsel | Distance | 6.8km | Pupils | 68 |
| School Name | Scoil Barra | Distance | 6.8km | Pupils | 442 |
School Name | Distance | Pupils | |||
|---|---|---|---|---|---|
| School Name | Coachford College | Distance | 6.5km | Pupils | 841 |
| School Name | Ballincollig Community School | Distance | 7.2km | Pupils | 941 |
| School Name | Le Cheile Secondary School Ballincollig | Distance | 8.0km | Pupils | 64 |
School Name | Distance | Pupils | |||
|---|---|---|---|---|---|
| School Name | Coláiste Choilm | Distance | 8.6km | Pupils | 1349 |
| School Name | Scoil Mhuire Gan Smál | Distance | 11.1km | Pupils | 934 |
| School Name | Bishopstown Community School | Distance | 12.4km | Pupils | 336 |
| School Name | Coláiste An Spioraid Naoimh | Distance | 12.9km | Pupils | 711 |
| School Name | Mount Mercy College | Distance | 13.0km | Pupils | 799 |
| School Name | Terence Mac Swiney Community College | Distance | 14.0km | Pupils | 280 |
| School Name | St. Brogan's College | Distance | 15.2km | Pupils | 789 |
Type | Distance | Stop | Route | Destination | Provider | ||||||
|---|---|---|---|---|---|---|---|---|---|---|---|
| Type | Bus | Distance | 2.0km | Stop | Srelane Cross | Route | 233 | Destination | Macroom | Provider | Bus Éireann |
| Type | Bus | Distance | 2.0km | Stop | Srelane Cross | Route | 233 | Destination | Ballingeary | Provider | Bus Éireann |
| Type | Bus | Distance | 2.0km | Stop | Srelane Cross | Route | 233 | Destination | Srelane | Provider | Bus Éireann |
Type | Distance | Stop | Route | Destination | Provider | ||||||
|---|---|---|---|---|---|---|---|---|---|---|---|
| Type | Bus | Distance | 2.0km | Stop | Srelane Cross | Route | 233 | Destination | Farnanes | Provider | Bus Éireann |
| Type | Bus | Distance | 2.0km | Stop | Srelane Cross | Route | 233 | Destination | Cork | Provider | Bus Éireann |
| Type | Bus | Distance | 2.6km | Stop | Farran | Route | 233 | Destination | Farnanes | Provider | Bus Éireann |
| Type | Bus | Distance | 2.6km | Stop | Farran | Route | 233 | Destination | Macroom | Provider | Bus Éireann |
| Type | Bus | Distance | 2.6km | Stop | Farran | Route | 233 | Destination | Ballingeary | Provider | Bus Éireann |
| Type | Bus | Distance | 2.6km | Stop | Farran | Route | 233 | Destination | Cork | Provider | Bus Éireann |
| Type | Bus | Distance | 3.1km | Stop | Ovens Church | Route | 233 | Destination | Srelane | Provider | Bus Éireann |
Property Facilities
- Parking
BER Details

BER No: 117315788
Energy Performance Indicator: 54.54 kWh/m2/yr
Statistics
05/04/2024
Entered/Renewed
7,475
Property Views
Check off the steps to purchase your new home
Use our Buying Checklist to guide you through the whole home-buying journey.

Similar properties
€845,000
Dun Ard, Ballygroman Lower, Ovens, Co. Cork, P31CH025 Bed · 4 Bath · Detached€875,000
Clashanure, Ovens, Co. Cork, P31VF647 Bed · 4 Bath · Detached€890,000
91 Fernwalk, Greenfield, Ballincollig, Co. Cork, P31TW665 Bed · 4 Bath · Detached€950,000
40 Fernwalk, Greenfields, Ballincollig, Co. Cork, P31HR604 Bed · 6 Bath · Detached
Daft ID: 119243605


Sales Department
021 4873466Thinking of selling?
Ask your agent for an Advantage Ad
- • Top of Search Results with Bigger Photos
- • More Buyers
- • Best Price

Home Insurance
Quick quote estimator
