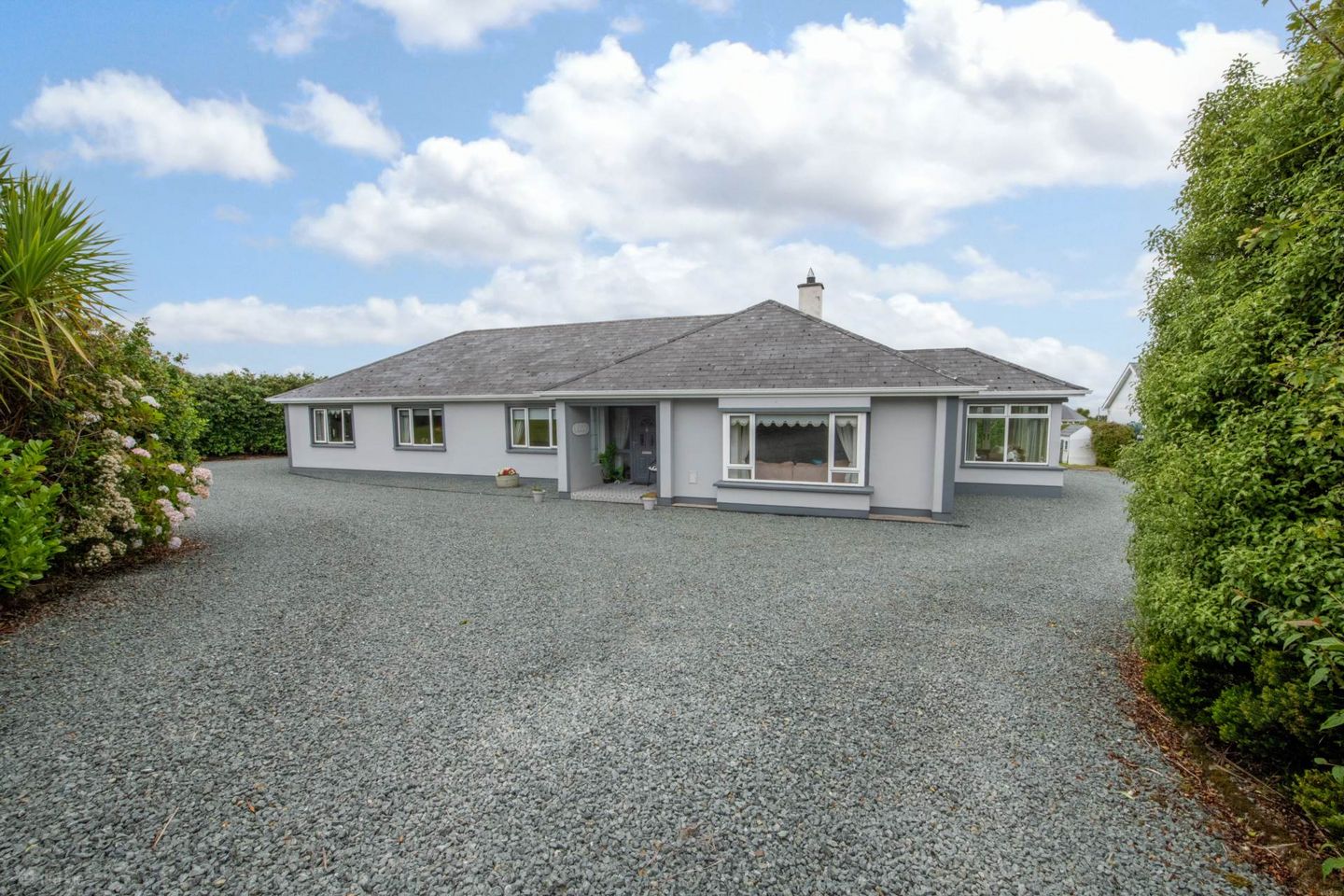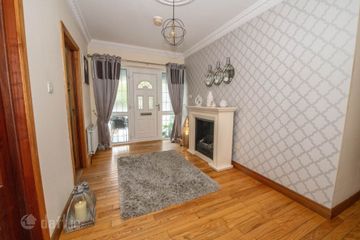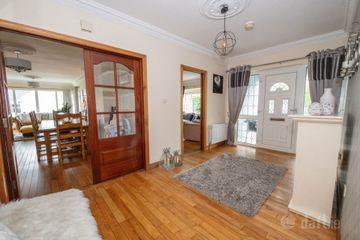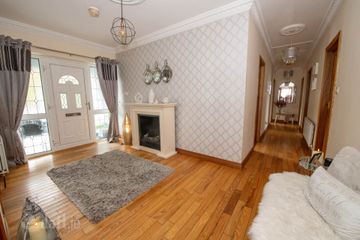



Clunelly, Quigleys Point, Co. Donegal, F93X062
€325,000
- Price per m²:€1,562
- Estimated Stamp Duty:€3,250
- Selling Type:By Private Treaty
- BER No:117605436
- Energy Performance:174.4 kWh/m2/yr
About this property
Highlights
- Detached bungalow
- 3/4 bedrooms ( three ensuite)
- Approx. 2 240 sq ft
- 0.5 acre plot
- Spacious gardens front & rear
Description
Spacious 3/4 Bedroom Detached Bungalow on 0.5 Acre Plot Constructed around 1997, this spacious single-storey property extends to approximately 2,240 sq. ft. and offers well-proportioned accommodation throughout. With 3/4 bedrooms and three ensuites, the property is an ideal family home set on a generous 0.5 acre site with mature hedging that ensures privacy. The property has been tested for defective blocks, and results confirm it is free from harmful levels of sulphur making it fully mortgageable. The accommodation is arranged as follows; Part glazed white PVC front door with glazed side panels into; Entrance Hallway; 8.75m x 4.58m solid oak flooring, cornice in the ceiling with central ceiling rose, loft access via pull-down ladder, door to hot press Living Room; 5.47m x 4.84m into square bay window, solid oak flooring, marble fireplace with cast-iron inset & granite hearth, cornice in the ceiling with central ceiling rose, fitted storage, TV point Family Room / Dining Area; 8.65m x 3.39m solid oak flooring, solid fuel burning stove on raised hearth, TV point, double glazed PVC French doors opening to rear garden with views towards Lough Foyle, steps down to split-level; Kitchen; 5.47m x 3.67m comprehensively equip with solid oak wall & base units incorporating glazed display cabinets & wine rack, work surfaces with tile surrounding walls, Integrated fridge freezer & dishwasher, gas cooker with extractor canopy over, tiled floor, recessed lighting, half glazed door to; Utility Room; 3.38m x 3.66m work surfaces, plumbed for washing machine & wired for tumble dryer, stainless steel single drainer sink unit, tiled floor, half glazed PVC door to rear garden, door to built-in storage cupboard, additional door to; WC; 0.98 x 1.77m tiled floor Bedroom 1; (rear) 4.06m x 3.37m solid pine flooring, cornice in the ceiling with central ceiling rose, floor-to-ceiling built-in wardrobes with mirrored doors, TV point, door to; Ensuite; 3.36m x 1.79m white two-piece suite will separate fully tiled shower enclosure, storage under wash hand basin, shaver light & socket, fully tiled walls & tiled floor Bedroom 2; (front) 4.26m x 3.38m solid pine flooring, cornice in the ceiling with central ceiling rose, built-in wardrobes with mirrored doors & vanity unit Bedroom 3; (front) 4.27m x 3.37m solid pine flooring, cornice in the ceiling with central ceiling rose, built-in wardrobes with mirrored doors & vanity unit, door to; Ensuite; 2.42m x 1.51m white two-piece suite with fully tiled shower enclosure with electric Triton shower, storage under the sink, mirrored medicine cabinet, shaver light & socket, fully tiled walls & tiled floor Family Bathroom; 2.47m x 3.37m three-piece suite including corner bath, fully tiled walls & tiled floor Converted Garage / Bedroom 4; 3.47m x 6.07m access via side gable external door, solid pine flooring, double aspect windows, cornice in the ceiling with central rose, door to; Ensuite; 2.29m x 1.51m white two-piece suite with fully tiled shower enclosure, shaver light & socket Outside; (front) Extensive garden laid to lawn with mature hedge boundary, gravel driveway with parking for several vehicles (rear) Large garden laid to lawn bordered by 10ft mature hedging providing excellent privacy, kerbed & gravel driveway with additional parking Accommodation Note: Please note we have not tested any apparatus, fixtures, fittings, or services. Interested parties must undertake their own investigation into the working order of these items. All measurements are approximate and photographs provided for guidance only. Property Reference :FRN26386 DIRECTIONS: By putting the Eircode F93 X062 into Google maps on your smart phone the app will direct interested parties to this property
The local area
The local area
Sold properties in this area
Stay informed with market trends
Local schools and transport

Learn more about what this area has to offer.
School Name | Distance | Pupils | |||
|---|---|---|---|---|---|
| School Name | Scoil Naomh Fionán | Distance | 3.2km | Pupils | 209 |
| School Name | Scoil Naomh Brid, Muff | Distance | 6.9km | Pupils | 199 |
| School Name | Scoil Naomh Iósaf | Distance | 8.8km | Pupils | 50 |
School Name | Distance | Pupils | |||
|---|---|---|---|---|---|
| School Name | Glentogher National School | Distance | 10.6km | Pupils | 13 |
| School Name | Craigtown National School | Distance | 11.9km | Pupils | 169 |
| School Name | Donagh National School | Distance | 12.9km | Pupils | 32 |
| School Name | St. Patrick's Girls' National School | Distance | 13.2km | Pupils | 136 |
| School Name | Drumfries National School | Distance | 13.2km | Pupils | 67 |
| School Name | Scoil Mhuire Gleneely | Distance | 13.3km | Pupils | 113 |
| School Name | Scoil Eoghan | Distance | 13.6km | Pupils | 223 |
School Name | Distance | Pupils | |||
|---|---|---|---|---|---|
| School Name | Moville Community College | Distance | 12.7km | Pupils | 612 |
| School Name | Carndonagh Community School | Distance | 13.6km | Pupils | 1142 |
| School Name | Coláiste Chineál Eoghain | Distance | 14.6km | Pupils | 17 |
School Name | Distance | Pupils | |||
|---|---|---|---|---|---|
| School Name | Crana College | Distance | 14.9km | Pupils | 604 |
| School Name | Scoil Mhuire Secondary School | Distance | 14.9km | Pupils | 875 |
| School Name | Mulroy College | Distance | 30.8km | Pupils | 628 |
| School Name | Loreto Community School | Distance | 31.2km | Pupils | 807 |
| School Name | The Royal And Prior School | Distance | 36.6km | Pupils | 611 |
| School Name | Deele College | Distance | 37.3km | Pupils | 831 |
| School Name | Errigal College | Distance | 37.4km | Pupils | 547 |
Type | Distance | Stop | Route | Destination | Provider | ||||||
|---|---|---|---|---|---|---|---|---|---|---|---|
| Type | Bus | Distance | 1.9km | Stop | Quigley's Point | Route | 952 | Destination | Greencastle | Provider | Tfi Local Link Donegal Sligo Leitrim |
| Type | Bus | Distance | 1.9km | Stop | Quigley's Point | Route | 957 | Destination | Greencastle | Provider | Tfi Local Link Donegal Sligo Leitrim |
| Type | Bus | Distance | 1.9km | Stop | Quigley's Point | Route | 952 | Destination | Culdaff | Provider | Tfi Local Link Donegal Sligo Leitrim |
Type | Distance | Stop | Route | Destination | Provider | ||||||
|---|---|---|---|---|---|---|---|---|---|---|---|
| Type | Bus | Distance | 1.9km | Stop | Quigley's Point | Route | 953 | Destination | Greencastle | Provider | Tfi Local Link Donegal Sligo Leitrim |
| Type | Bus | Distance | 1.9km | Stop | Quigley's Point | Route | 957 | Destination | Derry Patrick Street | Provider | Tfi Local Link Donegal Sligo Leitrim |
| Type | Bus | Distance | 1.9km | Stop | Quigley's Point | Route | 953 | Destination | Letterkenny | Provider | Tfi Local Link Donegal Sligo Leitrim |
| Type | Bus | Distance | 1.9km | Stop | Quigley's Point | Route | 952 | Destination | Derry Patrick Street | Provider | Tfi Local Link Donegal Sligo Leitrim |
| Type | Bus | Distance | 3.9km | Stop | Ture | Route | 953 | Destination | Greencastle | Provider | Tfi Local Link Donegal Sligo Leitrim |
| Type | Bus | Distance | 3.9km | Stop | Ture | Route | 952 | Destination | Derry Patrick Street | Provider | Tfi Local Link Donegal Sligo Leitrim |
| Type | Bus | Distance | 3.9km | Stop | Ture | Route | 953 | Destination | Letterkenny | Provider | Tfi Local Link Donegal Sligo Leitrim |
Your Mortgage and Insurance Tools
Check off the steps to purchase your new home
Use our Buying Checklist to guide you through the whole home-buying journey.
Budget calculator
Calculate how much you can borrow and what you'll need to save
A closer look
BER Details
BER No: 117605436
Energy Performance Indicator: 174.4 kWh/m2/yr
Ad performance
- Ad levelAdvantageSILVER
- Date listed20/08/2025
- Views5,609
Similar properties
€390,000
THE MOORINGS, BOGSTOWN, QUIGLEY`S POINT, Quigley's Point, Co. Donegal, F93KX404 Bed · 4 Bath · Detached€470,000
Ard Tri Crann, Three Trees, Quigleys Point, Co. Donegal, F93HK034 Bed · 4 Bath · Detached€495,000
BALLYARGUS, REDCASTLE, Co. Donegal, F93D6CY4 Bed · 4 Bath · Bungalow€550,000
Loch View, Ballyargus, Redcastle, Co. Donegal, F93F4E74 Bed · 4 Bath · Detached
Daft ID: 122884859

