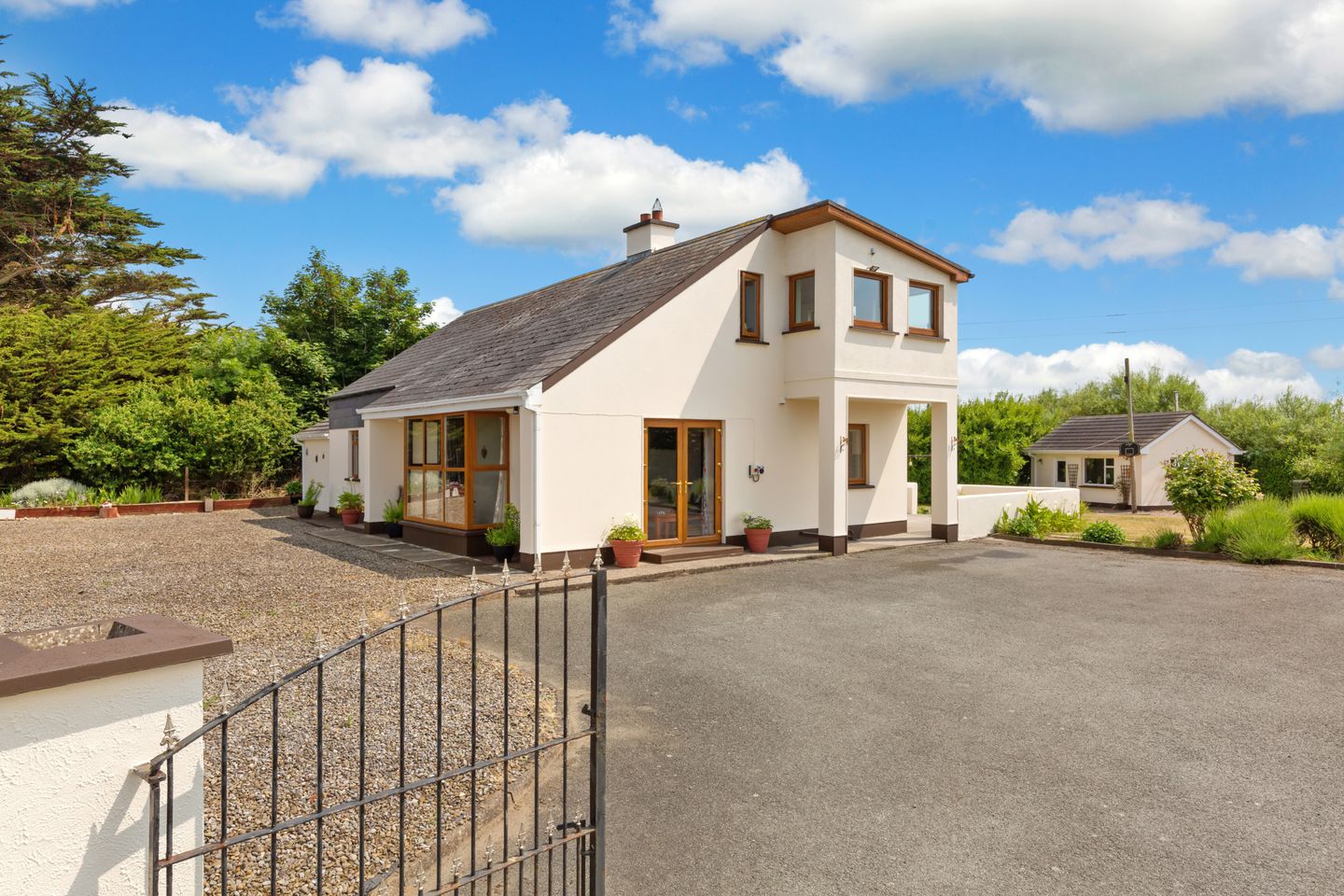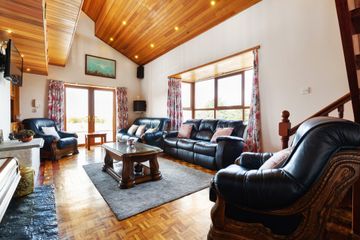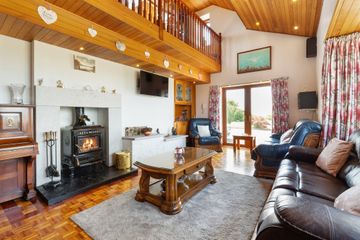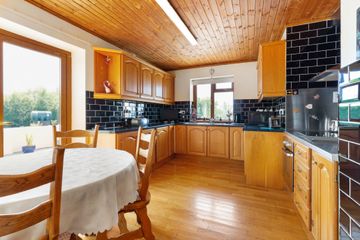


+17

21
Corballis, Donabate, Co Dublin, K36CK64
€795,000
3 Bed
2 Bath
1214 m²
Detached
Description
- Sale Type: For Sale by Private Treaty
- Overall Floor Area: 1214 m²
An outstanding opportunity has arisen to acquire a truly magnificent detached family residence, set amid one third of an acre (approx), in a tranquil and idyllic setting in Corballis, close to Golf Clubs and sandy beaches, and enjoying stunning panoramic sea views across Dublin.
This wonderful family home simply oozed style and character and has been lovingly maintained and by the current owners and is presented to the market in turnkey condition throughout. Accommodation comprises large reception hallway with wooden beam ceilings, spacious lounge with feature wood burning stove, excellent kitchen/dining room, feature staircase with large mezzanine landing, three bedrooms with main bedroom providing en suite, and feature viewing room enjoying direct views across the Estuary, which could also be used as a fourth bedroom.
The property is approached by private gates and sweeping tarmac and gravel driveway. There is parking for multiple cars and an EV charging point installed on gable end of the house next to the driveway and is set amid one third of an acre of mature lawned gardens, with mature trees, plants and shrubbery. There is a large patio area to rear, ideal for entertaining. There is also a concrete outbuilding with plumbing and electricity, storage, and wood panelled vaulted ceiling.
The property enjoys easy access to Donabate with a host of amenities such as train station, schools, shops and restaurants. Dublin Airport and the M50/M1 motorways are all just a short drive away.
To appreciate all this stunning property has to offer, viewing is a must!
Reception Hallway 5.15m x 4.28m. Large hallway with coving and rose centrepiece on ceilings, large storage press. Tiled flooring
Lounge 6.80m x 3.75m. Feature stone fireplace with multifuel burning stove, original Parquet wood flooring, large floor to ceiling double glazed bay window to front, built in storage unit, vaulted ceiling with wooden beams and spotlights, double glazed door to front and stairs to first floor mezzanine landing
Kitchen/ Dining Room 4.38m x 3.53m. Country style fitted kitchen with ample range of wall and floor units, stainless steel worktops, tiled splashback, built in oven, hob and extractor fan, integrated dishwasher, wood panelling on ceiling, wooden flooring. Double glazed window overlooking rear garden and door to rear.
Utility Room 2.17m x 1.50m. Wall and floor units, plumbed for washing machine, tiled floor. Double glazed window to rear and double glazed door to rear patio.
Bedroom 2 3.70m x 3.20m. Built in wardrobes, wood flooring, coving on ceiling, double glazed window to front.
Bedroom 3 3.77m x 2.61m. Wood flooring, coving on ceiling, double glazed window to rear.
Bathroom 2.67m x 2.52m. Comprising bath, separate walk in shower, Wc, wash hand basin with underneath storage, partly tiled walls, tiled floor. Frosted window.
UPSTAIRS
Mezzanine Landing 7.02m x 1.50m. Wood panelled ceiling, built in bookshelves, spotlights, double glazed window to front.
Main Bedroom 4.23m x 3.43m. Range of built in wardrobes, wood panelled ceiling, two Velux windows.
En-Suite 3.30m x 1.14m. Comprising electric shower, Wc, wash hand basin, wood panelled ceiling. Fully tiled walls and floor.
Sun Room/Bedroom 4 5.77m x 3.0m. Double glazed windows to front side and rear with stunning views across the Estuary, wood panelled ceiling, spotlights, wood flooring. Large Velux window.

Can you buy this property?
Use our calculator to find out your budget including how much you can borrow and how much you need to save
Property Features
- Excellent three/four bedroom detached family residence
- Set amid one third acre (approx) of luscious lawned gardens
- Idyllic location with stunning panoramic Estuary views
- Turnkey condition throughout
- Large reception hallway
- Spacious lounge with feature wood burning stove
- Mezzanine landing
- Sun Room
- Country style fitted kitchen with quality appliances
- Utility Room
Map
Map
Local AreaNEW

Learn more about what this area has to offer.
School Name | Distance | Pupils | |||
|---|---|---|---|---|---|
| School Name | Gaelscoil Na Mara | Distance | 2.3km | Pupils | 53 |
| School Name | Crannóg Nua Special School | Distance | 2.3km | Pupils | 6 |
| School Name | Scoil Phádraic Cailíní | Distance | 2.4km | Pupils | 402 |
School Name | Distance | Pupils | |||
|---|---|---|---|---|---|
| School Name | St Patricks Boys National School | Distance | 2.4km | Pupils | 364 |
| School Name | Donabate/portrane Educate Together National School | Distance | 2.5km | Pupils | 429 |
| School Name | St Andrew's National School Malahide | Distance | 3.2km | Pupils | 218 |
| School Name | St Oliver Plunkett National School | Distance | 3.4km | Pupils | 911 |
| School Name | Pope John Paul Ii National School | Distance | 3.5km | Pupils | 702 |
| School Name | St Sylvester's Infant School | Distance | 3.6km | Pupils | 389 |
| School Name | St Helens Senior National School | Distance | 3.7km | Pupils | 375 |
School Name | Distance | Pupils | |||
|---|---|---|---|---|---|
| School Name | Donabate Community College | Distance | 2.3km | Pupils | 837 |
| School Name | Malahide Community School | Distance | 4.2km | Pupils | 1224 |
| School Name | Portmarnock Community School | Distance | 4.6km | Pupils | 918 |
School Name | Distance | Pupils | |||
|---|---|---|---|---|---|
| School Name | Malahide & Portmarnock Secondary School | Distance | 5.7km | Pupils | 347 |
| School Name | St Joseph's Secondary School | Distance | 5.8km | Pupils | 923 |
| School Name | Fingal Community College | Distance | 6.2km | Pupils | 867 |
| School Name | St. Finian's Community College | Distance | 6.6km | Pupils | 644 |
| School Name | Swords Community College | Distance | 6.6km | Pupils | 738 |
| School Name | Lusk Community College | Distance | 6.7km | Pupils | 878 |
| School Name | Coláiste Choilm | Distance | 7.0km | Pupils | 470 |
Type | Distance | Stop | Route | Destination | Provider | ||||||
|---|---|---|---|---|---|---|---|---|---|---|---|
| Type | Bus | Distance | 2.0km | Stop | St Ita's Hospital | Route | 33b | Destination | Swords | Provider | Go-ahead Ireland |
| Type | Bus | Distance | 2.2km | Stop | Chapel View | Route | 33b | Destination | Swords | Provider | Go-ahead Ireland |
| Type | Bus | Distance | 2.2km | Stop | Chapel View | Route | 33e | Destination | Skerries | Provider | Dublin Bus |
Type | Distance | Stop | Route | Destination | Provider | ||||||
|---|---|---|---|---|---|---|---|---|---|---|---|
| Type | Bus | Distance | 2.2km | Stop | Chapel View | Route | 33d | Destination | St Stephen's Green | Provider | Dublin Bus |
| Type | Bus | Distance | 2.2km | Stop | Chapel View | Route | 33t | Destination | Station Road | Provider | Go-ahead Ireland |
| Type | Bus | Distance | 2.2km | Stop | Main Street | Route | 33e | Destination | Skerries | Provider | Dublin Bus |
| Type | Bus | Distance | 2.2km | Stop | Main Street | Route | 33d | Destination | Portrane | Provider | Dublin Bus |
| Type | Bus | Distance | 2.2km | Stop | Main Street | Route | 33b | Destination | Portrane | Provider | Go-ahead Ireland |
| Type | Bus | Distance | 2.2km | Stop | Main Street | Route | 33n | Destination | Balbriggan | Provider | Nitelink, Dublin Bus |
| Type | Bus | Distance | 2.2km | Stop | Main Street | Route | 33t | Destination | Donabate Ns | Provider | Go-ahead Ireland |
BER Details

BER No: 116078668
Energy Performance Indicator: 163.92 kWh/m2/yr
Statistics
20/03/2024
Entered/Renewed
17,679
Property Views
Check off the steps to purchase your new home
Use our Buying Checklist to guide you through the whole home-buying journey.

Similar properties
€735,000
45 Somerton, Donabate, Co. Dublin, K36HD735 Bed · 3 Bath · Detached€795,000
9 Haven View, Texas Lane, Malahide, Co Dublin, K36DK853 Bed · 3 Bath · Detached€795,000
108 Seapark, Malahide, Co.Dublin, K36E1724 Bed · 2 Bath · Semi-D€845,000
17 Chalfont Road, Malahide, Co. Dublin, K36XC534 Bed · 2 Bath · Semi-D
€870,000
2 Old Yellow Walls Road, Malahide, Co Dublin, K36H3954 Bed · 3 Bath · Detached€895,000
New Lodge, Ballymadrough, Donabate, Co. Dublin, K36E9535 Bed · 2 Bath · Detached€950,000
5 Waterlefe, Turvey Avenue, Donabate, Co. Dublin, K36VE825 Bed · 5 Bath · Detached€975,000
53 The Crescent, Robswall, Malahide, Co. Dublin, K36FW444 Bed · 3 Bath · Terrace€1,050,000
3 Bedroom Mid Terrace, Radharc Developments Ltd, Radharc Developments Ltd, Yellow Walls Road, Malahide, Co. Dublin3 Bed · 4 Bath · Terrace€1,095,000
37 Yellow Walls Road, Malahide, Co. Dublin, K36WD893 Bed · 2 Bath · Semi-D€1,120,000
3 Bedroom End of Terrace, Radharc Developments Ltd, Radharc Developments Ltd, Yellow Walls Road, Malahide, Co. Dublin3 Bed · 4 Bath · End of Terrace€1,195,000
1 The Avenue, Robswall, Malahide, Co. Dublin, K36XP114 Bed · 3 Bath · End of Terrace
Daft ID: 116713531


Matthew Kenton
01 8900944Thinking of selling?
Ask your agent for an Advantage Ad
- • Top of Search Results with Bigger Photos
- • More Buyers
- • Best Price

Home Insurance
Quick quote estimator
