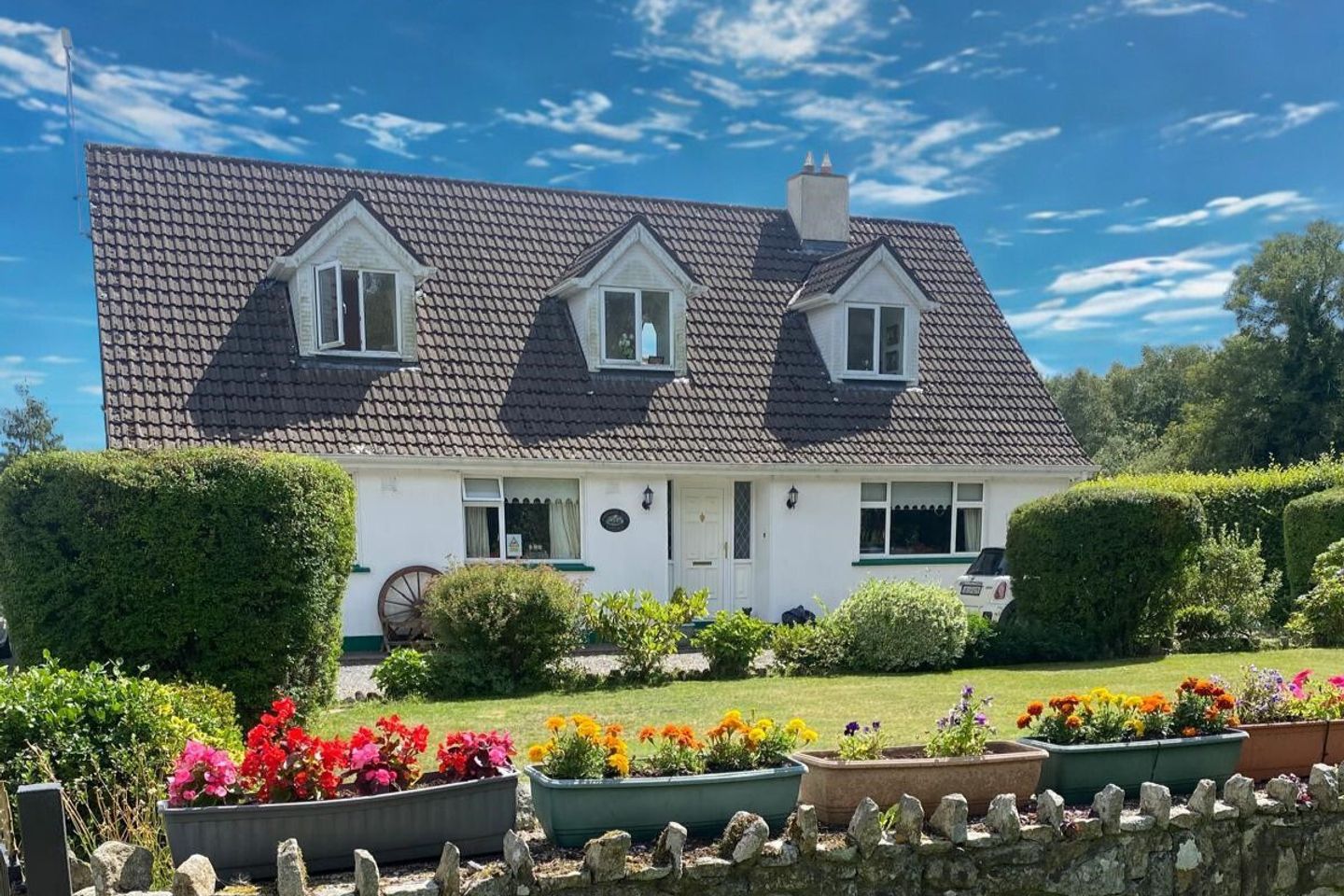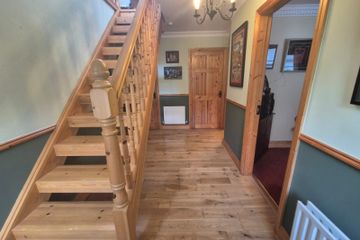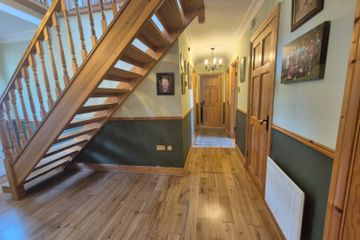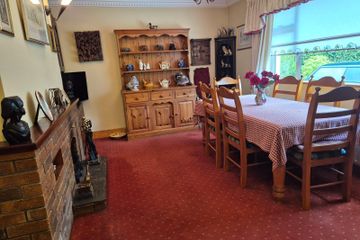



Croghan View, Ballybeg, Tinahely, Co. Wicklow, Y14XV79
€485,000
- Price per m²:€3,647
- Estimated Stamp Duty:€4,850
- Selling Type:By Private Treaty
- BER No:114281587
About this property
Highlights
- Situated 8 mins drive to Aughrim and 20 mins drive to the large town of Arklow which has easy access to the M11 and M50
- The Tinahely Show and the Wicklow Way are very popular along with the Arts Centre which regularly hosts a range of cultural events
- House on apx. half an acre
- Panoramic views of Croghan Mountain
Description
Large Three Bedroom Residence. This ideal family home, with lots of potential, is located in a lush rural setting.. It is within walking distance of Ballybeg House, local wedding venue with a 5* Michelin Chef. The house is built to a very high standard and looking out the front you can see the Parkland area in front of Ballybeg House. A short drive will take you to Tinahely Village with its schools, Churches, Shops, Cafes and Bars etc The region is renowned for the natural beauty of the landscape with visitors coming from all over Ireland and the world to go walking in the wilds of the Wicklow hills with a range of looped walks to explore for all abilities, Tinahely is the ideal base. This house on apx. half an acre has panoramic views of Croghan Mountain. It is also fitted out with eight solar panels increasing the properties energy efficiency. Entrance Hall: 4.389m x 2.086m Return: 5.949m x 1.077m Bright entrance hallway with natural wood flooring, staircase leading to open plan living area. Sitting Room/Dining Room: 4.770m x 3.464m Carpeted flooring. Open fireplace with brick surround, feature wall hung lights over mantel piece. Large window to the front of the property looking out over lush countryside. Kitchen/Dining: 4.480m x 3.889m Country style light oak kitchen with fully tiled back splash, green marble effect worktops, built in dishwasher, oven and hob & Fridge Freezer. Window to the rear of the property, with stunning views of local mountain and countryside. Ceiling coving. Door leading to utility room Utility: 1.699m x 1.855m Tiled flooring, provisions for washing machine, small work top area. Access to conservatory Guest bathroom: 0.863m x 1.665m Fully tiled, walls and floors guest bathroom with WHB and WC, frosted window to the rear of the property. Conservatory: 4.494m x 2.608m Edwardian Style. Tiled flooring, with double glazed PVC windows throughout. Dual aspect cap-turing panoramic views of countryside and gardens. Double doors leading to rear gardens and garage space. Main Bathroom: 2.852m x 1.758m Fully tiled walls and floors, bathroom with frosted window to the rear, separate shower and bath, WC & WHB Master Bedroom: 4763m x 2.916m Natural wood flooring, with built in wardrobes and sink, window to the front of the property with wonderful countryside views. Ceiling coving. Bedroom Two: 2.683m x 4.181m Natural wood flooring with built in storage units over the bed, and a separate built in Double wardrobe. Window to the rear of the property, with magnificent views of the garden and country-side. Ceiling coving. Bedroom Three: 2.882m x 3.524m Carpeted flooring with built in wardrobes including a sink and mirror. Window to the front of the property display spectacular rural views. Hot Press 1: Shelved with a recently installed lagged water tank. Hot Press 2: Large airing cupboard with plenty of storage for Linens and towels. 1st Floor Upstairs: 13.553m x 4.005m Very Large bright open plan space with 5 Velux windows to the rear of the property, 3 dormer windows to the front of the property and one at the end with countryside views, recessed lighting, cosy wood burning stove and natural wood flooring. BER: C2 BER No. 114281587 Services: • Mains Water Supply • Septic tank, recently revamped. • Solar Panels X 8 • ESB Connection Rear Garden Features: • Mature landscaped garden • Composite decking at rear, beside Gazebo. • Orchard including apple, pear, gooseberry and blueberry. • Wooden Octagonal Gazebo with table and built-in seating. • Paved footpaths • Tomato and Pepper Bed. • Rear garden fence with compost area behind it. Double Garage: 5.730m x 6.835m Block built spacious 2 car garage with insulated and fully floored loft area, Roller Door controlled via remote. Potential (subject to Planning Permission) for Annex or storage. ESB connection. Land direct map Folio No. WW13076F 0.20hectares / 0.49acres
Standard features
The local area
The local area
Sold properties in this area
Stay informed with market trends
Local schools and transport
Learn more about what this area has to offer.
School Name | Distance | Pupils | |||
|---|---|---|---|---|---|
| School Name | Tinahely National School | Distance | 3.3km | Pupils | 138 |
| School Name | Kilcommon National School | Distance | 3.7km | Pupils | 87 |
| School Name | Crossbridge National School | Distance | 4.9km | Pupils | 49 |
School Name | Distance | Pupils | |||
|---|---|---|---|---|---|
| School Name | Annacurra National School | Distance | 5.2km | Pupils | 127 |
| School Name | Coolfancy National School | Distance | 6.2km | Pupils | 80 |
| School Name | Ballythomas National School | Distance | 7.3km | Pupils | 61 |
| School Name | Knockananna National School | Distance | 7.8km | Pupils | 64 |
| School Name | Aughrim National School | Distance | 8.1km | Pupils | 215 |
| School Name | Sc Mhuire Na Naird | Distance | 9.4km | Pupils | 80 |
| School Name | Hacketstown National School | Distance | 10.2km | Pupils | 138 |
School Name | Distance | Pupils | |||
|---|---|---|---|---|---|
| School Name | Coláiste Eoin | Distance | 9.9km | Pupils | 365 |
| School Name | Coláiste Bhríde Carnew | Distance | 13.2km | Pupils | 896 |
| School Name | Glenart College | Distance | 17.0km | Pupils | 629 |
School Name | Distance | Pupils | |||
|---|---|---|---|---|---|
| School Name | Gaelcholáiste Na Mara | Distance | 17.3km | Pupils | 302 |
| School Name | Gorey Educate Together Secondary School | Distance | 17.4km | Pupils | 260 |
| School Name | Arklow Cbs | Distance | 17.4km | Pupils | 383 |
| School Name | Creagh College | Distance | 17.6km | Pupils | 1067 |
| School Name | Avondale Community College | Distance | 18.0km | Pupils | 624 |
| School Name | St. Mary's College | Distance | 18.1km | Pupils | 540 |
| School Name | Gorey Community School | Distance | 18.5km | Pupils | 1536 |
Type | Distance | Stop | Route | Destination | Provider | ||||||
|---|---|---|---|---|---|---|---|---|---|---|---|
| Type | Bus | Distance | 3.5km | Stop | Tinahely | Route | 800 | Destination | Arklow | Provider | Tfi Local Link Carlow Kilkenny Wicklow |
| Type | Bus | Distance | 3.5km | Stop | Tinahely | Route | 800 | Destination | Carlow Setu | Provider | Tfi Local Link Carlow Kilkenny Wicklow |
| Type | Bus | Distance | 3.5km | Stop | Tinahely | Route | 800 | Destination | Tullow | Provider | Tfi Local Link Carlow Kilkenny Wicklow |
Type | Distance | Stop | Route | Destination | Provider | ||||||
|---|---|---|---|---|---|---|---|---|---|---|---|
| Type | Bus | Distance | 3.5km | Stop | Tinahely | Route | 800 | Destination | Carlow | Provider | Tfi Local Link Carlow Kilkenny Wicklow |
| Type | Bus | Distance | 3.5km | Stop | Tinahealy | Route | 132 | Destination | Rosslare Harbour | Provider | Bus Éireann |
| Type | Bus | Distance | 3.5km | Stop | Tinahealy | Route | Ww10 | Destination | Carnew | Provider | Tfi Local Link Carlow Kilkenny Wicklow |
| Type | Bus | Distance | 3.5km | Stop | Tinahealy | Route | Ww10 | Destination | Baltinglass | Provider | Tfi Local Link Carlow Kilkenny Wicklow |
| Type | Bus | Distance | 3.5km | Stop | Tinahealy | Route | 132 | Destination | Dublin | Provider | Bus Éireann |
| Type | Bus | Distance | 5.2km | Stop | Crossbridge | Route | Ww10 | Destination | Carnew | Provider | Tfi Local Link Carlow Kilkenny Wicklow |
| Type | Bus | Distance | 5.2km | Stop | Crossbridge | Route | 132 | Destination | Rosslare Harbour | Provider | Bus Éireann |
Your Mortgage and Insurance Tools
Check off the steps to purchase your new home
Use our Buying Checklist to guide you through the whole home-buying journey.
Budget calculator
Calculate how much you can borrow and what you'll need to save
A closer look
BER Details
BER No: 114281587
Statistics
- 06/10/2025Entered
- 2,794Property Views
- 4,554
Potential views if upgraded to a Daft Advantage Ad
Learn How
Daft ID: 16264316

