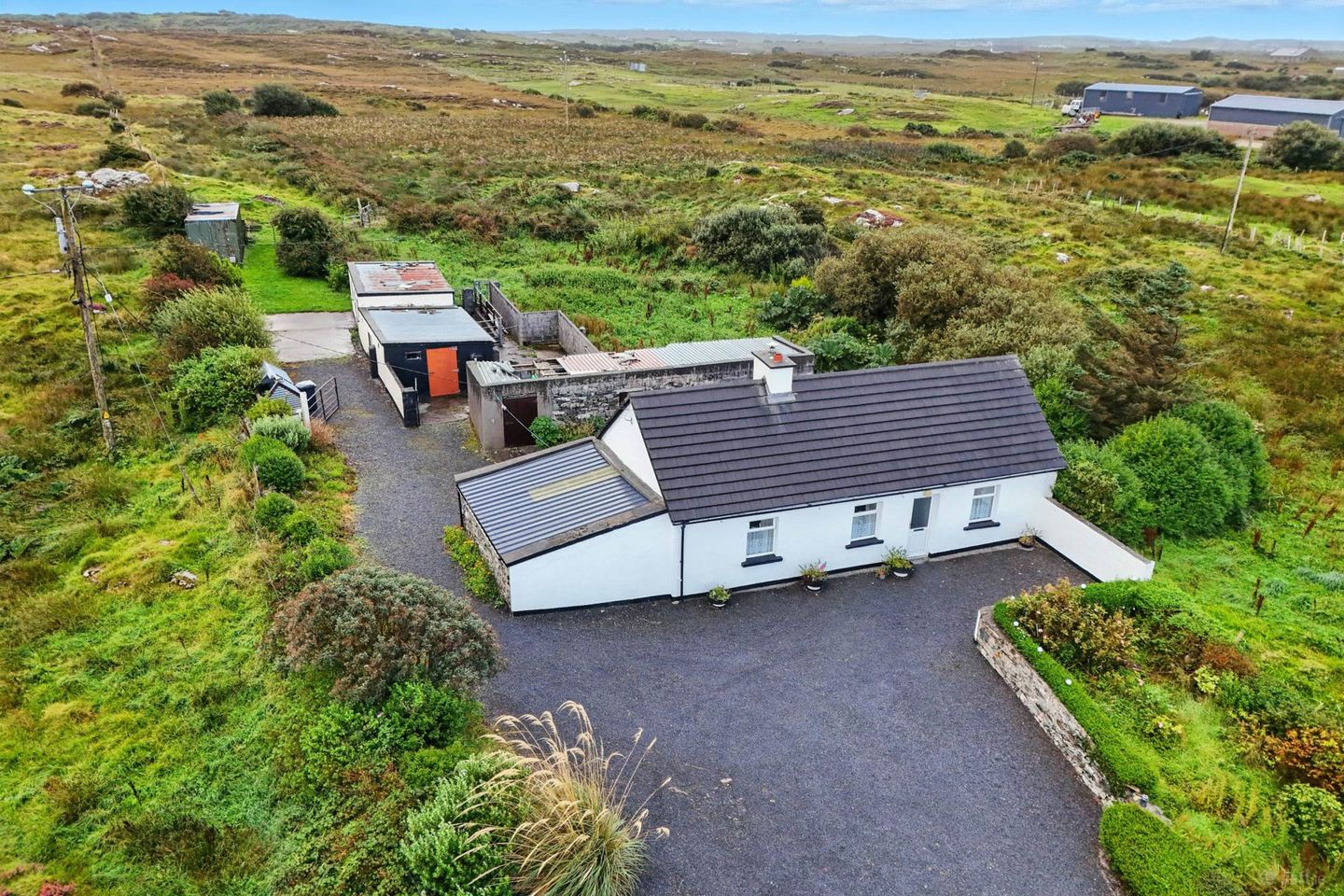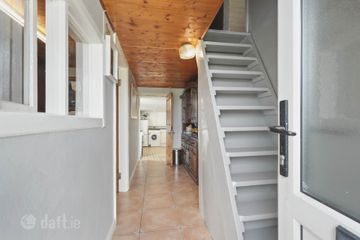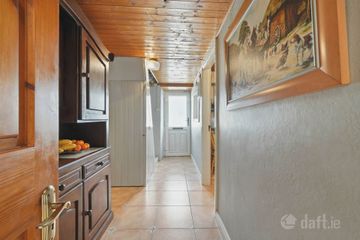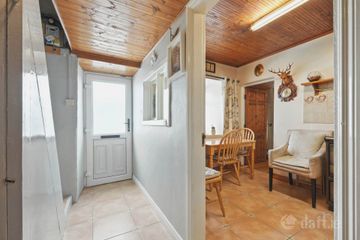



Derrigimlagh, Ballyconneely, Clifden, Co. Galway, H71YH73
€485,000
- Price per m²:€8,019
- Estimated Stamp Duty:€4,850
- Selling Type:By Private Treaty
- BER No:118761477
- Energy Performance:690.61 kWh/m2/yr
About this property
Highlights
- Charming cottage with good sea views
- Set on 9.8 acres of lands
- Located in the ever popular area of Ballyconneely
- Potential to extend
Description
This traditional stone cottage which was extended to the rear now comes to the market with circa 8 acres of lands and outbuildings located in this ever popular area. The property would lend itself to an extension, to the side or rear and has the space to facilitate this. The original cottage is of stone construction, with a rendered exterior, under a concrete tile roof and has accommodation which comprises of inner hallway, living room with solid fuel range, kitchen, bathroom and 2-bedrooms. To the first floor there is a loft area and also a small room that could be used for storage. Outside to the side and rear there are a large range of outbuildings, livestock enclosure and circa 8 acres of fairly good lands located to the side and rear of the property. Double glazed door leading into inner hallway. Inner Hallway - 14'11" (4.55m) x 5'4" (1.63m) (N) with tiled flooring throughout, pitch pine ceiling, wooden stairs rising to first floor, doors to living room, bedroom and kitchen. Living Room - 13'4" (4.06m) x 7'6" (2.29m) (S, W) with tiled flooring throughout, solid fuel range, access to hot press which is shelved, television point, telephone point and door leading to bedroom. Kitchen - 12'0" (3.66m) x 10'0" (3.05m) (E) with tiled flooring throughout, a matching range of wall mounted and base units with tiled splash back, space and plumbing for washing machine and dryer and gas cooker, double glazed door giving access to rear and door leading to bathroom. Bedroom 1 - 9'6" (2.9m) x 7'7" (2.31m) (N) with laminate flooring throughout, pine panelled ceiling and views to front. Door leads to walk-in wardrobe. Walk In Wardrobe - 10'5" (3.18m) x 5'6" (1.68m) (S) with laminate flooring throughout, and access to loft via hatch. Bedroom 2 - 13'2" (4.01m) x 7'0" (2.13m) (N) ` with carpeted flooring throughout. Bathroom - 7'9" (2.36m) x 6'11" (2.11m) (N) with tiled flooring throughout, bath with panelled surround, low level WC, wash hand basin, obscured window to side. Loft area - 20'3" (6.17m) x 8'5" (2.57m) Max (E) partially carpeted. Outside To the rear of the property there are a range of buildings, as identified below. STONE BUILDING ATTACHED TO THE DWELLING: 14`2 x 11`9 with a sheeted roof and concrete floor. To the rear of the property there are a full width range of stables/buildings, which provide circa 40 sq. meters of covered storage. To the rear of this there is a further block built shed, measuring 18` x 12`8, with cattle enclosure to the side and a further shed to the rear. REAR SHED: 18`9 x 11`10 of block construction with a sheeted roof. THE LANDS: The lands are located to the rear of the property and enclosed by post and wire fencing. There is a gated entrance from a council-maintained road, leading into these lands. Notice Please note we have not tested any apparatus, fixtures, fittings, or services. Interested parties must undertake their own investigation into the working order of these items. All measurements are approximate and photographs provided for guidance only.
The local area
The local area
Sold properties in this area
Stay informed with market trends
Local schools and transport

Learn more about what this area has to offer.
School Name | Distance | Pupils | |||
|---|---|---|---|---|---|
| School Name | Ballyconeely National School | Distance | 3.4km | Pupils | 20 |
| School Name | Scoil Mhuire Clifden | Distance | 4.3km | Pupils | 241 |
| School Name | Aillebrack National School | Distance | 6.5km | Pupils | 34 |
School Name | Distance | Pupils | |||
|---|---|---|---|---|---|
| School Name | Kingstown National School | Distance | 6.7km | Pupils | 8 |
| School Name | St Columba's National School | Distance | 9.0km | Pupils | 3 |
| School Name | Scoil Éanna | Distance | 11.1km | Pupils | 21 |
| School Name | Claddaghduff National School | Distance | 11.6km | Pupils | 37 |
| School Name | Letterfrack National School | Distance | 12.7km | Pupils | 98 |
| School Name | Tully National School | Distance | 15.9km | Pupils | 30 |
| School Name | Eagles Nest National School | Distance | 16.6km | Pupils | 26 |
School Name | Distance | Pupils | |||
|---|---|---|---|---|---|
| School Name | Scoil Phobail | Distance | 2.9km | Pupils | 494 |
| School Name | Scoil Phobail Mhic Dara | Distance | 21.1km | Pupils | 126 |
| School Name | Coláiste Na Bpiarsach | Distance | 29.9km | Pupils | 55 |
School Name | Distance | Pupils | |||
|---|---|---|---|---|---|
| School Name | Scoil Chuimsitheach Chiaráin | Distance | 36.8km | Pupils | 432 |
| School Name | Sancta Maria College | Distance | 37.8km | Pupils | 572 |
| School Name | Coláiste Naomh Feichín | Distance | 39.9km | Pupils | 62 |
| School Name | Coláiste Naomh Éinne | Distance | 44.4km | Pupils | 54 |
| School Name | St Pauls | Distance | 47.6km | Pupils | 479 |
| School Name | Coláiste Cholmcille | Distance | 49.5km | Pupils | 99 |
| School Name | Coláiste Naomh Eoin | Distance | 51.1km | Pupils | 40 |
Type | Distance | Stop | Route | Destination | Provider | ||||||
|---|---|---|---|---|---|---|---|---|---|---|---|
| Type | Bus | Distance | 3.4km | Stop | Ballyconneely | Route | 432 | Destination | An Cheathrú Rua | Provider | Tfi Local Link Galway |
| Type | Bus | Distance | 3.4km | Stop | Ballyconneely | Route | 432 | Destination | Clifden | Provider | Tfi Local Link Galway |
| Type | Bus | Distance | 3.9km | Stop | Clifden | Route | 923 | Destination | Letterfrack | Provider | Citylink |
Type | Distance | Stop | Route | Destination | Provider | ||||||
|---|---|---|---|---|---|---|---|---|---|---|---|
| Type | Bus | Distance | 3.9km | Stop | Clifden | Route | 923 | Destination | Galway Coach Station | Provider | Citylink |
| Type | Bus | Distance | 3.9km | Stop | Clifden | Route | 923 | Destination | Cleggan | Provider | Citylink |
| Type | Bus | Distance | 3.9km | Stop | Clifden | Route | 432 | Destination | An Cheathrú Rua | Provider | Tfi Local Link Galway |
| Type | Bus | Distance | 3.9km | Stop | Clifden | Route | 432 | Destination | Clifden | Provider | Tfi Local Link Galway |
| Type | Bus | Distance | 3.9km | Stop | Clifden | Route | 423 | Destination | Clifden | Provider | Bus Éireann |
| Type | Bus | Distance | 4.2km | Stop | Clifden East | Route | 923 | Destination | Cleggan | Provider | Citylink |
| Type | Bus | Distance | 4.2km | Stop | Clifden East | Route | 923 | Destination | Clifden | Provider | Citylink |
Your Mortgage and Insurance Tools
Check off the steps to purchase your new home
Use our Buying Checklist to guide you through the whole home-buying journey.
Budget calculator
Calculate how much you can borrow and what you'll need to save
A closer look
BER Details
BER No: 118761477
Energy Performance Indicator: 690.61 kWh/m2/yr
Ad performance
- Date listed10/10/2025
- Views6,231
- Potential views if upgraded to an Advantage Ad10,157
Similar properties
€450,000
Derrigimlagh, Ballyconneely, Co.Galway, H71DR604 Bed · 2 Bath · Detached€495,000
'Heather Hill', Coogla, Roundstone, Roundstone, Co. Galway, H91HYT76 Bed · 3 Bath · Detached€575,000
Residence at Bunowen Beg, Ballyconneely, Co. Galway, H71ER803 Bed · 3 Bath · Detached€575,000
Dawros Beg, Letterfrack, Connemara, Co.Galway, H91F9FD4 Bed · 1 Bath · Detached
€645,000
Errisbeg West, Roundstone, Galway, H91V6YC3 Bed · 1 Bath · Detached€650,000
Coral Reef, Derrigimlagh, Ballyconneely, Clifden, Co. Galway, H71W7283 Bed · 1 Bath · Detached€650,000
Emlagh, Cleggan, Clifden, Co. Galway, H71Y3634 Bed · 4 Bath · Detached€690,000
Tievegarriff, Moyard, Moyard, Co. Galway, H91T9CA3 Bed · 4 Bath · Detached€695,000
Gannoughs, Claddaghduff, Co. Galway, H71F8575 Bed · 3 Bath · Detached€750,000
Off The Square Restaurant, Main Street, Clifden, Co. Galway, H71FC032 Bed · 1 Bath · Apartment€795,000
Errisbeg West, Roundstone, Co. Galway, H91HD7A3 Bed · 1 Bath · Detached€875,000
The Old Schoolhouse, Knockavally, Clifden, Co.Galway, H71KR685 Bed · 3 Bath · Detached
Daft ID: 123225147

