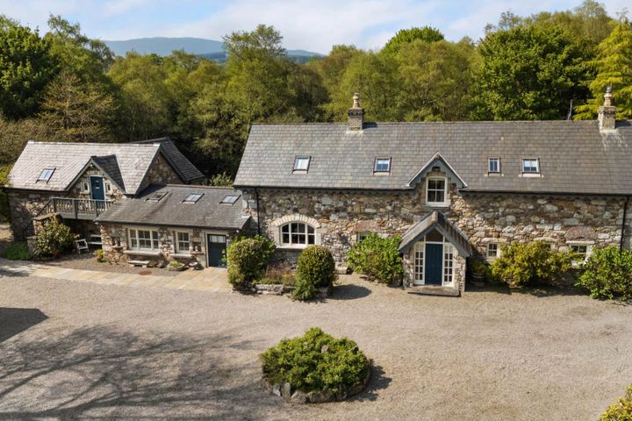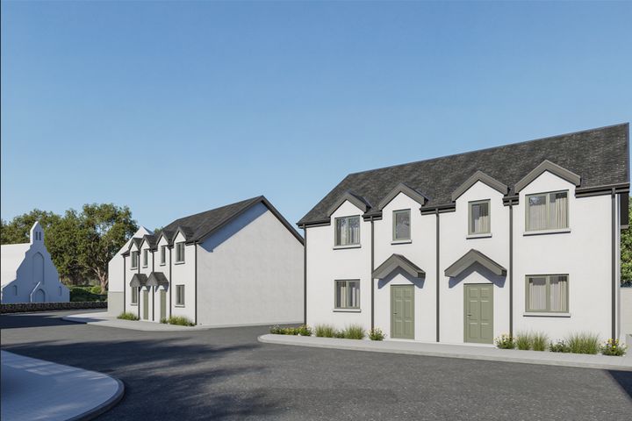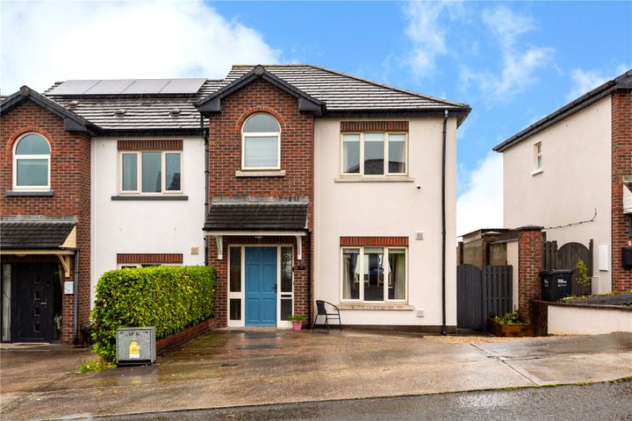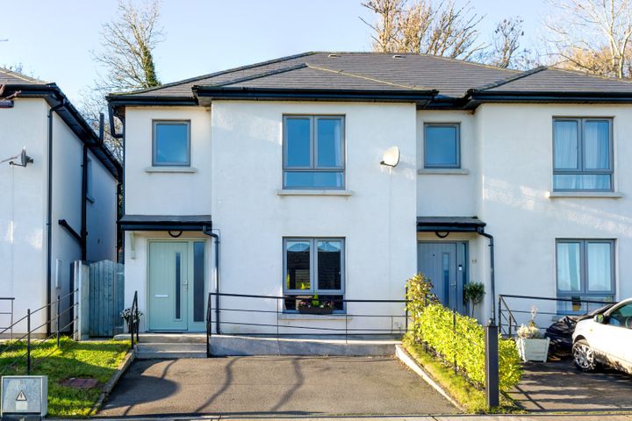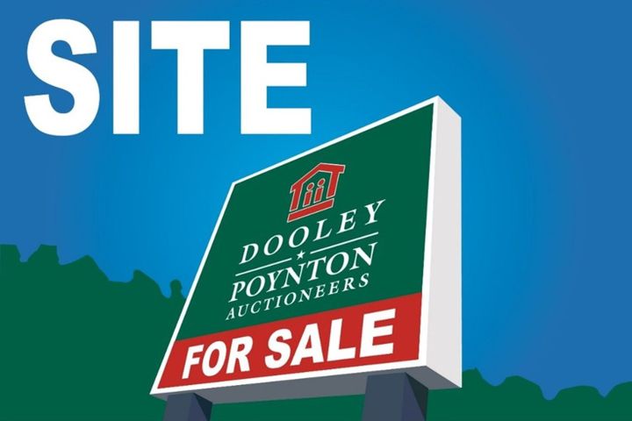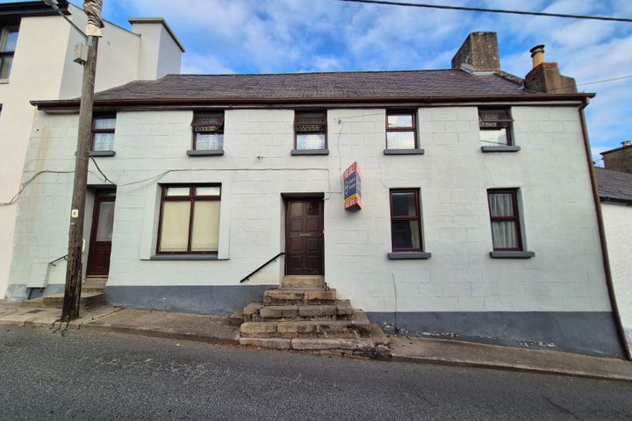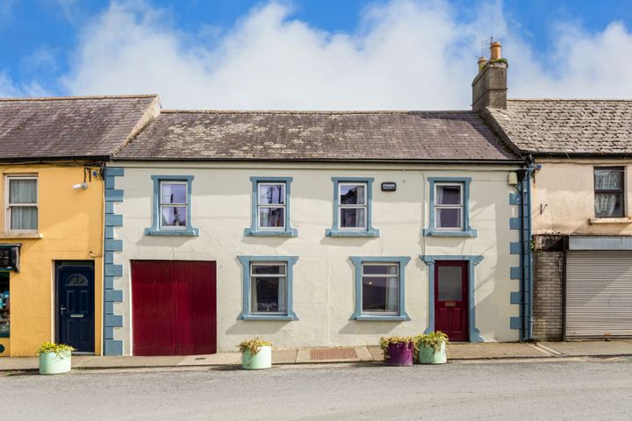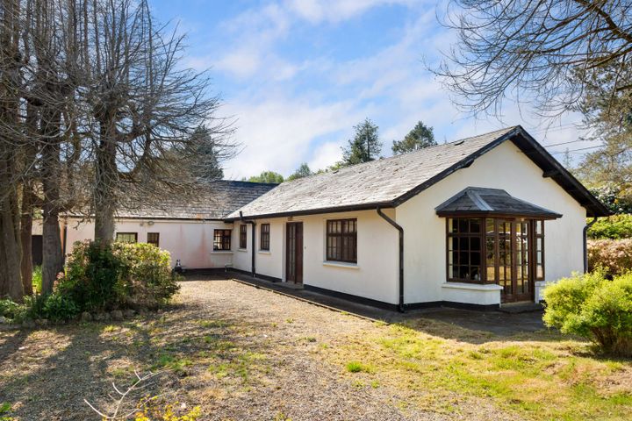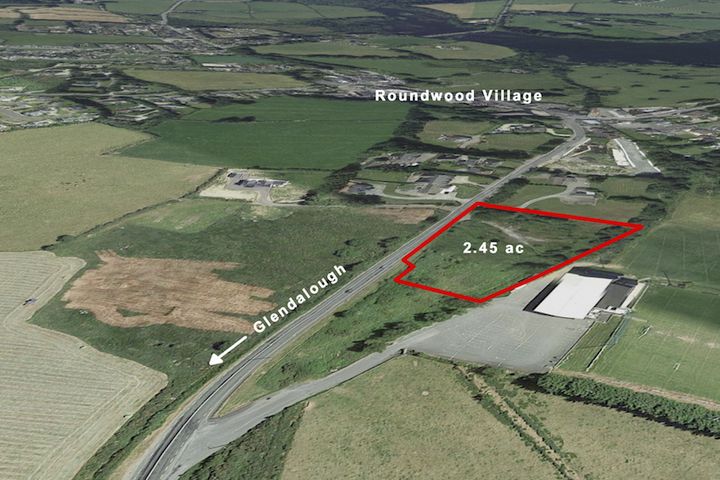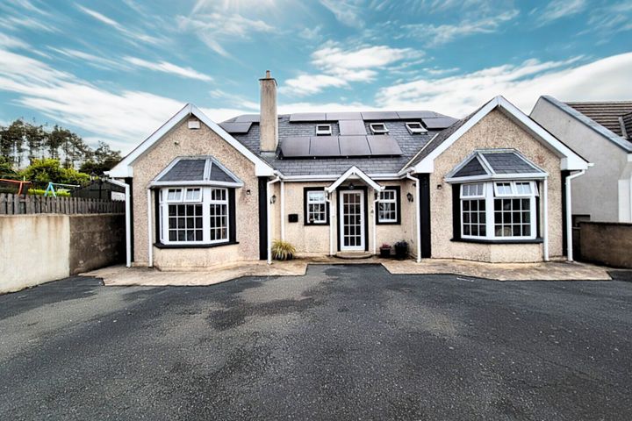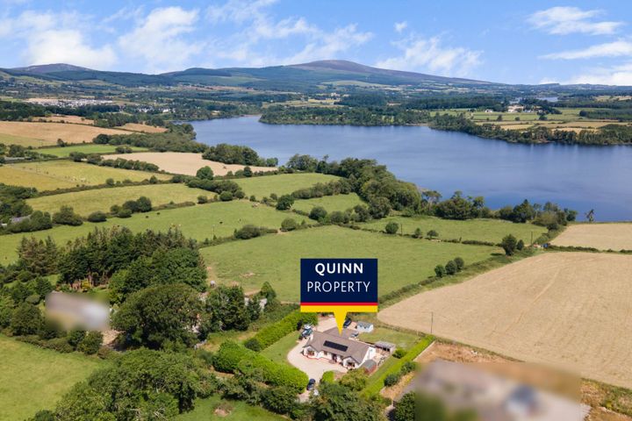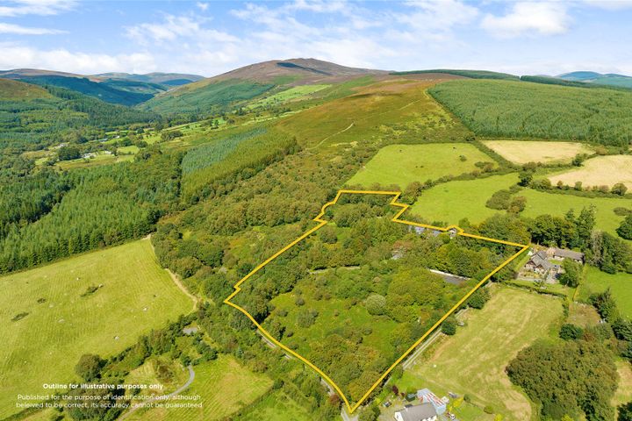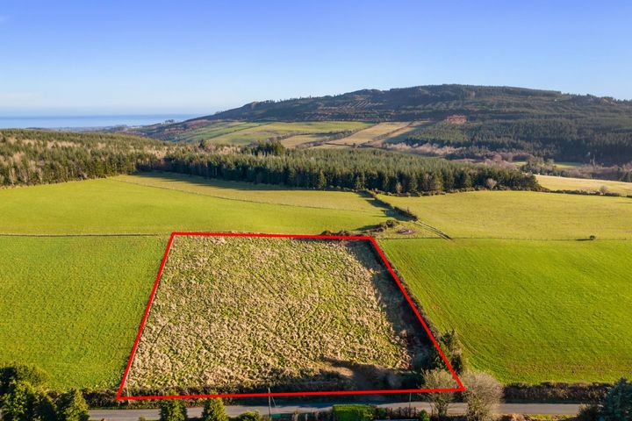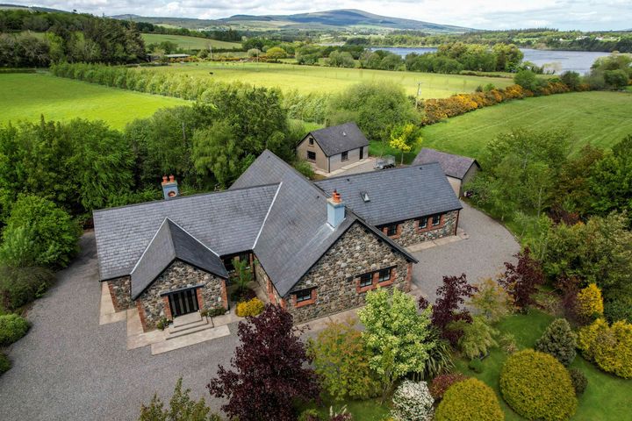20 Properties for Sale in Roundwood, Wicklow
Peter Kenny
Knight Frank
Sterne`s Mill, Annamoe, Roundwood, Co. Wicklow, A98TK63
6 Bed4 Bath352 m²DetachedAdvantageThe Alders, Roundwood, Co. Wicklow
€475,000
2 Bed2 BathSemi-D2 more Property Types in this Development
4 Viewmount, Rathdrum, Co. Wicklow, A67FA30
3 Bed3 Bath85 m²End of Terrace12 Killian's Glen, Rathdrum, Co. Wicklow, A67YX79
3 Bed3 BathSemi-DBallinakill, Rathdrum, Co. Wicklow
1 acSiteLower Street, Rathdrum, Co. Wicklow, A67WK74
5 Bed3 Bath222 m²Terrace47 The Woods, Rathdrum, Co. Wicklow, A67VX61
3 Bed3 Bath91 m²Semi-D33 Main Street, Rathdrum, Co. Wicklow, A67D251
4 Bed1 Bath132 m²TerraceWhitegables, Moneystown North, Roundwood, Roundwood, Co. Wicklow, A98X060
3 Bed2 Bath149 m²BungalowRural LocationSite with FPP at Toghermore, Roundwood, Co. Wicklow
2.2 acSite11a Greenane Road, Rathdrum, Co. Wicklow, A67AY02
6 Bed5 Bath178 m²DetachedTomriland, Roundwood, Co. Wicklow
1 acSiteGrove Lodge, Tomriland, Roundwood, Co Wicklow, A98HT97
4 Bed3 Bath222 m²DetachedDiamond Hill, Roundwood, Co. Wicklow, A98Y434
5 Bed2 Bath170 m²DetachedLaragh East, Glendalough, Co. Wicklow, A98DT86
4 Bed3 Bath334 m²DetachedSite At Moneystown, Roundwood, Co. Wicklow
2 acSiteCORBALLIS UPPER, Rathdrum, Co. Wicklow
0.33 acSite1 acre Residential Site, Brockagh, Glendalough, Co. Wicklow
1 acSitePrimrose View, Centre Road, Ballygannon, Rathdrum, Co. Wicklow, A67RR98
3 Bed1 Bath86 m²BungalowDiamond Hill, Roundwood, Co. Wicklow, A98WN23
9 Bed9 Bath505 m²Detached
Didn't find what you were looking for?
Expand your search:
Explore Sold Properties
Stay informed with recent sales and market trends.






