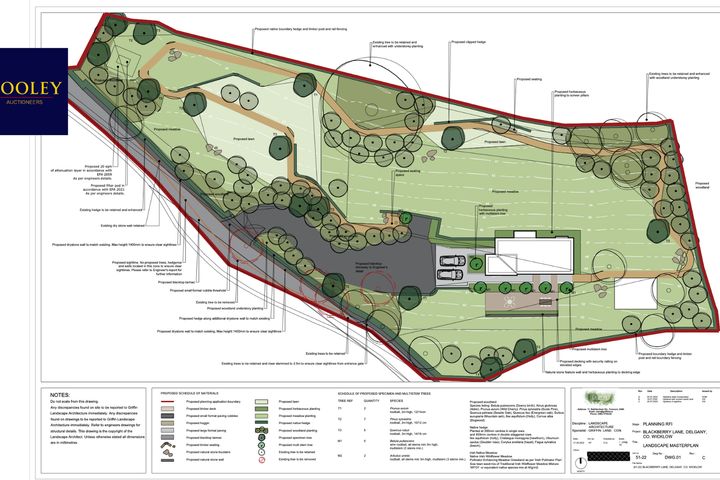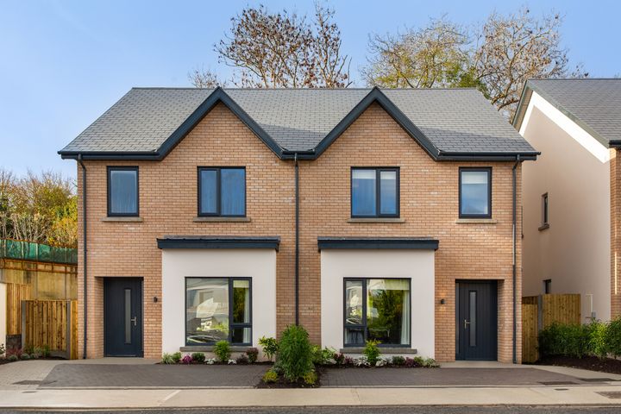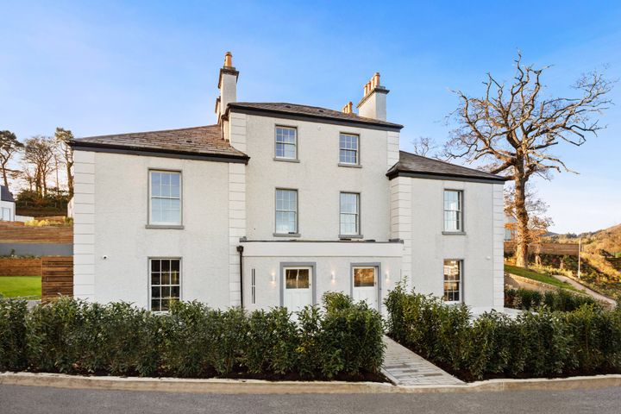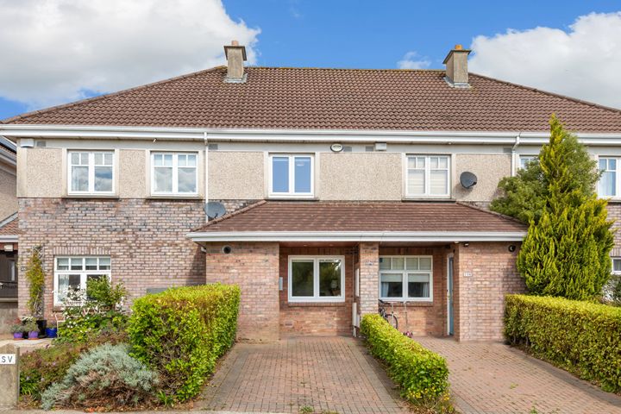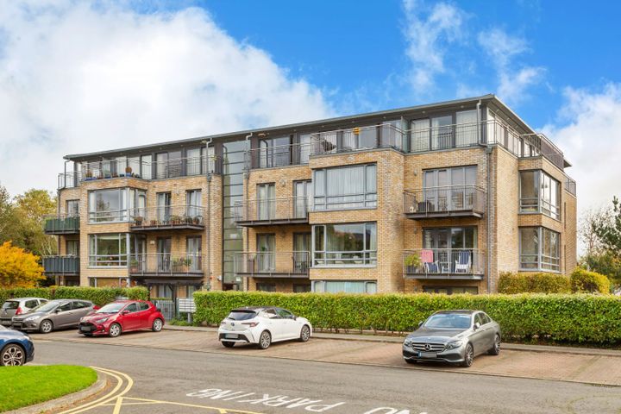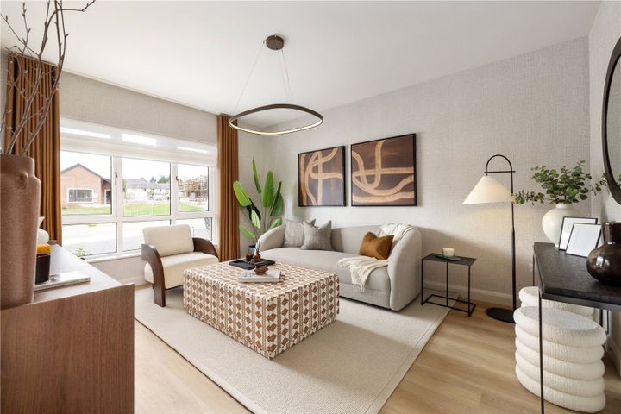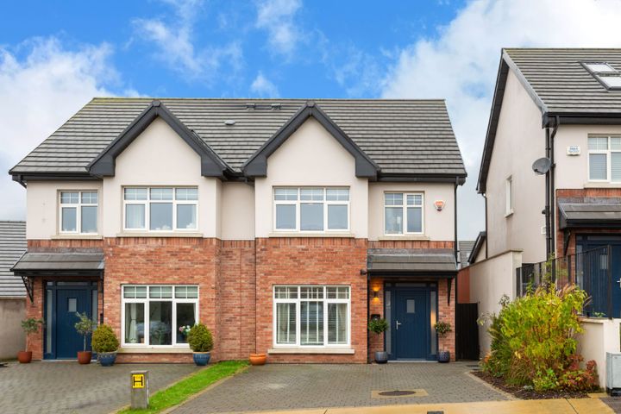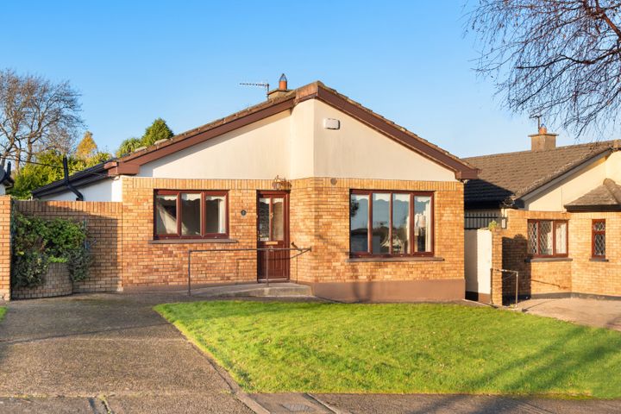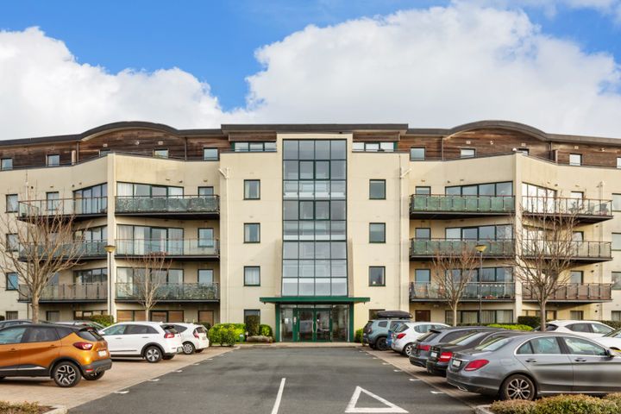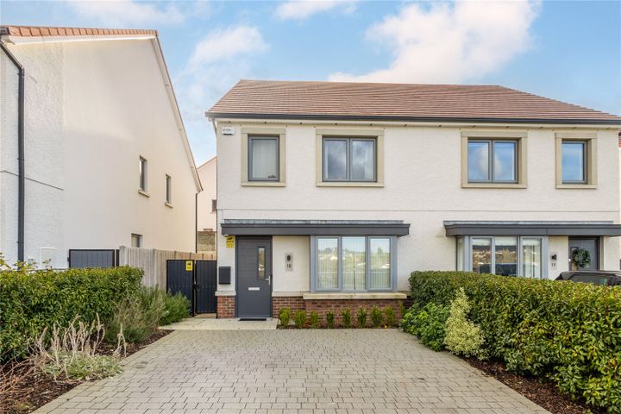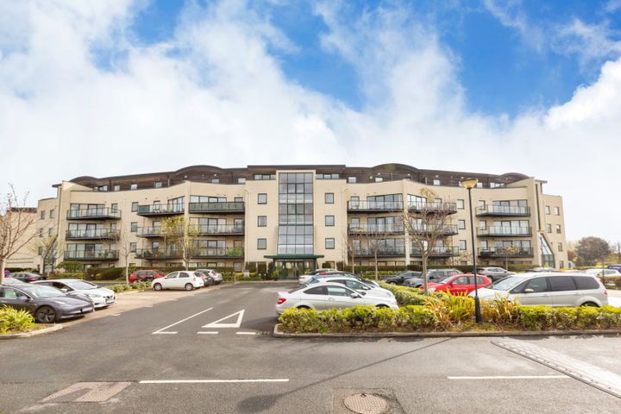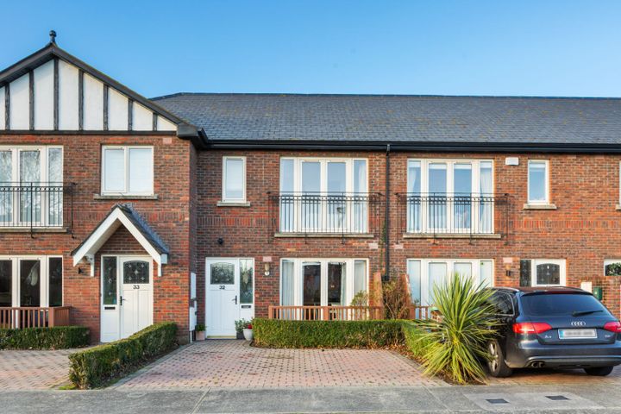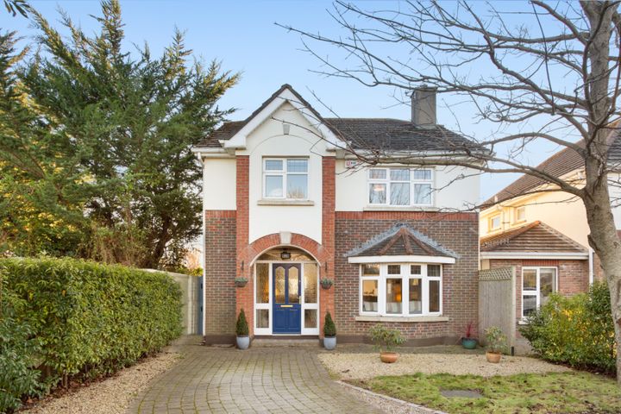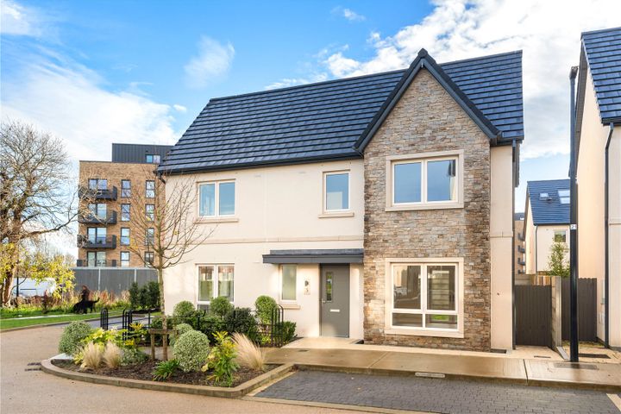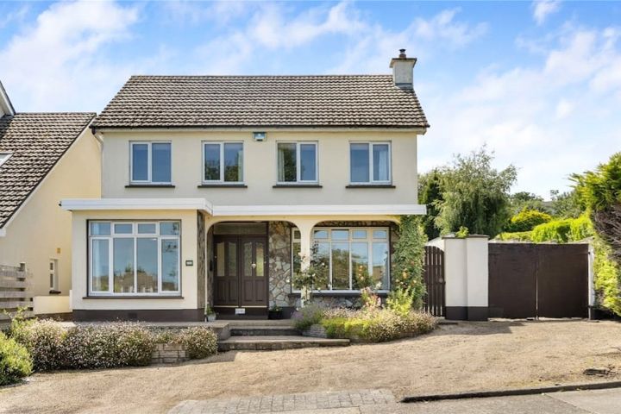61 Properties for Sale in Greystones, Wicklow
Rory Dooley
Dooley Auctioneers
Kilmurray Cottage, Kilmurray, Delgany, Co. Wicklow, A63PW13
3 Bed3 Bath126 m²DetachedAdvantageRory Dooley
Dooley Auctioneers
1 Acre Site, Blackberry Lane, Delgany, Co. Wicklow
1 acSiteAdvantageEoin Mitchell
Struan Hill, Delgany, Co. Wicklow
Last Home Remaining
Eoin Mitchell
Convent Place , Convent Road , Delgany, Co. Wicklow
On Sale Now
€750,000
4 Bed3 BathTerrace€775,000
4 Bed3 BathEnd of Terrace2 more Property Types in this Development
Eamonn Foley
Sherry FitzGerald Greystones
Struan Hill House, Struan Hill, Delgany, Co. Wicklow., A63V0H1
5 Bed5 Bath437 m²DetachedAdvantageChloe McCullagh
Sherry FitzGerald Greystones
199 Charlesland Court, Greystones, Co Wicklow, A63XD88
2 Bed2 Bath79 m²TerraceAdvantageVictor Lambert
Lambert McCormack Property
Apartment 100, Priory Court, Eden Gate, Delgany, Co. Wicklow, A63K640
2 Bed2 Bath70 m²ApartmentAdvantageHolly Hill Development, Holly Hill, Convent Road, Delgany, Co. Wicklow
€600,000
2 Bed1 BathBungalow2 more Property Types in this Development
Bellevue Rise, Bellevue Rise, Bellevue Hill, Delgany, Co. Wicklow
4 BEDROOM HOMES READY TO OCCUPY
€565,000
2 Bed1 BathBungalow2 more Property Types in this Development
26 Churchlands, Delgany, Delgany, Co. Wicklow, A63TE28
3 Bed3 Bath142 m²Semi-D5 Redford Park, Greystones, Greystones, Co. Wicklow, A63AE73
2 Bed3 Bath97 m²DetachedApartment 136, The Anchorage, Seabourne View, Charlesland, Greystones, Co. Wicklow, A63TV05
2 Bed2 Bath74 m²Apartment18 Archers Wood Avenue, Delgany, Co. Wicklow, A63P8W8
3 Bed3 Bath119 m²Semi-DFarmleigh, The Grove, Greystones, Co Wicklow, A63N2C7
4 Bed2 Bath186 m²DetachedAnnaleigh, The Grove, Geystones, Co Wicklow, A63N8R2
4 Bed2 Bath186 m²DetachedApartment 104, Concordia, Seabourne View, Charlesland, Greystones, Co. Wicklow, A63XY54
2 Bed2 Bath71 m²Apartment32 Church View, Eden Gate, Delgany, Delgany, Co. Wicklow, A63CX27
3 Bed3 Bath98 m²Terrace26 Burnaby Mill, Greystones, Greystones, Co. Wicklow, A63TW86
4 Bed4 Bath176 m²Detached5 Hawkins Wood Grove, Greystones, Co.Wicklow, A63Y6F2
4 Bed3 Bath143 m²Detached166 Applewood Heights, Greystones, Co. Wicklow, A63XT86
4 Bed3 Bath150 m²Detached
Explore Sold Properties
Stay informed with recent sales and market trends.







