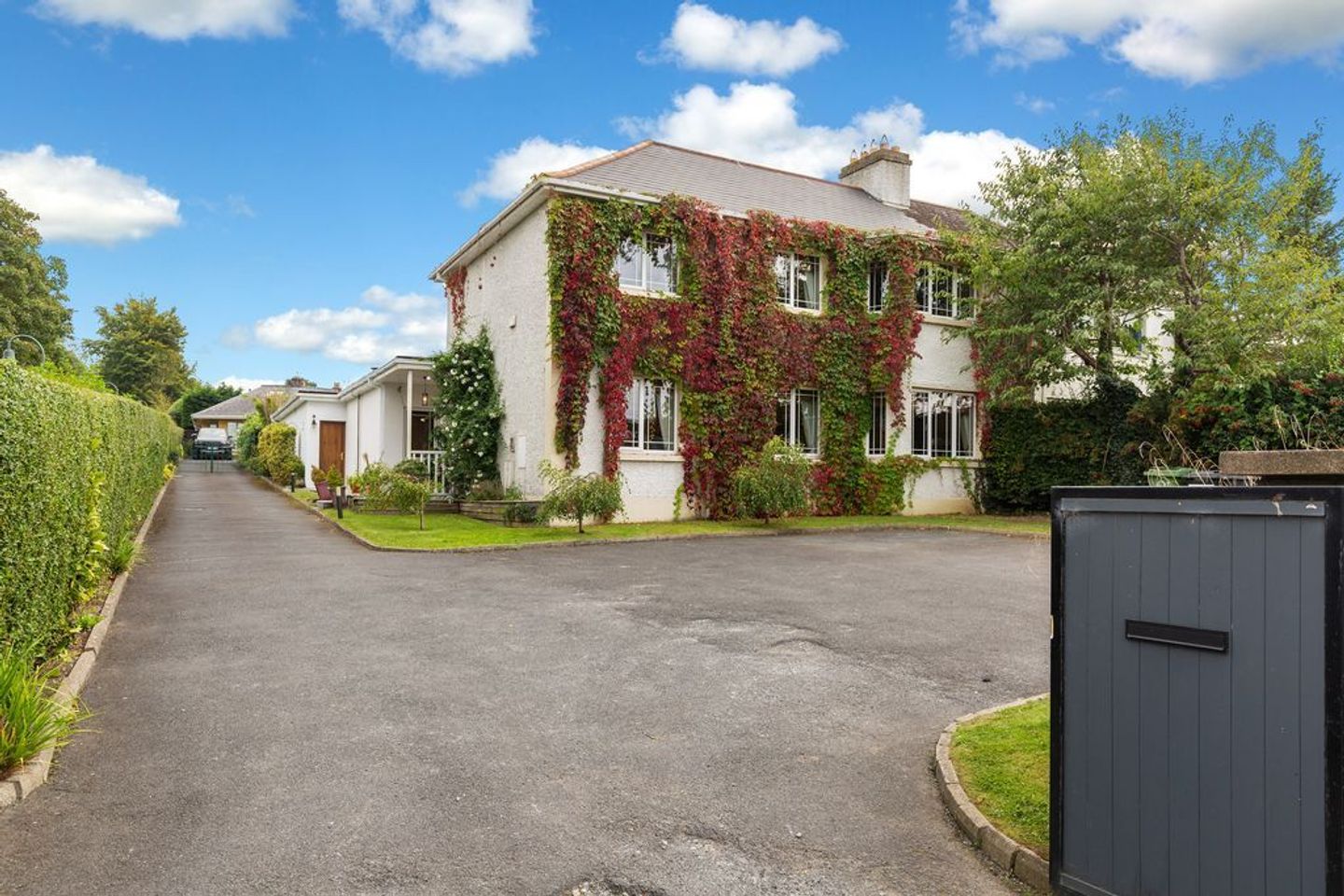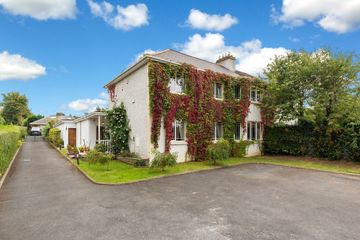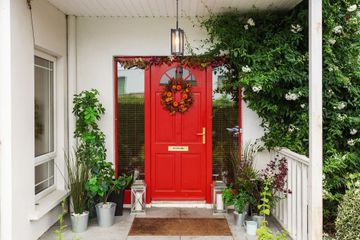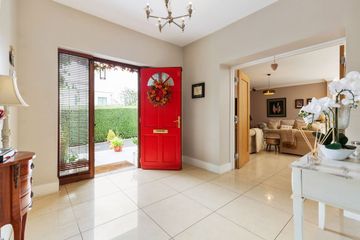



Halstead, The Hill, Malahide, Co. Dublin, K36NR53
€1,500,000
- Price per m²:€5,357
- Estimated Stamp Duty:€20,000
- Selling Type:By Private Treaty
- BER No:116770447
- Energy Performance:144.83 kWh/m2/yr
About this property
Description
Gallagher Quigley are delighted to introduce Halstead, Church Road, Malahide; a very impressive four-bedroom residence that extends to circa 3,000 sq ft (c.280 m2). This handsome ivy-clad home occupies a prime location in Malahide within easy walking distance of the village and Train Station. First and foremost, this is a substantial family home that was designed to provide well-balanced easy flowing living space with generously proportioned accommodation throughout. At the heart of this home day-to-day family life can be enjoyed from the large open plan space that makes up the extended family living room and kitchen/dining area. Adjacent and interconnecting with the principal family living room is a self-contained space which comprises its very own living area, shower room and two additional rooms (study and bedroom); this is a multi-functional space that offers the potential for a multitude of complementary uses whether it be a dedicated home office, a family den/games room or perhaps a granny flat. The ground floor also includes two front-facing reception rooms, family bathroom and cloak room. A spacious utility room is located just off the kitchen and has convenient access to the garden. Upstairs, there are three generously sized bedrooms (master bathroom ensuite), family shower room and a converted attic. The master bedroom resembles a hotel suite with its very own dressing area and a well-appointed en suite bathroom. The converted attic is a multi-functional space that benefits from plenty of natural light and offers flexibility for a variety of ancillary uses. The rear garden benefits from a very private orientation and features a generous patio area. Attractively landscaped the mature trees and shrubbery which envelope the garden provide privacy and seclusion to create a tranquil outdoor retreat. This highly prized and sought-after address enjoys the very best of Malahide's amenities on its doorstep. Malahide village with its varied choice of shopping, restaurants, pubs, coffee shops and delicatessens is within comfortable walking distance. Local primary and secondary schools are accessible on foot as is the entrance to Malahide Castle & Grounds. Malahide Train Station together with bus services provide quick and convenient access to the city centre. Dublin Airport is also within close proximity Special Features 4 Bed 4 Bath Family Residence c.290 m2/3,000 sqft B3 Energy Rating Private Landscaped Garden With Garden Rooms Extended Open Plan Family Living/Kitchen/Dining Self-Contained Flat To Suit A Variety Of Ancillary Uses Underfloor Heating Throughout Ground Floor Master Bedroom With Dressing Area & En suite Bathroom Spacious Converted Attic Sought-After Location Accommodation Reception Hall 3.0m x 5.32m Spacious reception style entrance hall with porcelain tiled floor. Double doors to extended open plan family living room and arch to inner hall. Study/Reception Room 4.09m x 2.94m Front-facing reception room with solid walnut flooring, dado rail and architrave wall panelling. Downlighting. Lounge/Dining Room 4.99m x 7.06m Front-facing reception room with lounge and dining space. Solid walnut flooring and feature fireplace. Downlighting. Bathroom 3.0m x 3.37m Well-appointed family bathroom with porcelain tiling. Bath and ‘rainfall’ shower. Wash hand basin with wall mounted cabinets. Downlighting. Cloakroom 1.67m x 1.3m Family Living Room & Kitchen/Dining 9.39m x 9.95m Bright and spacious open plan design with family sitting/tv area centred around a wood burning stove. Well-appointed kitchen with feature island and floor-to-ceiling windows and sliding doors opening to garden. Porcelain tiled floor. Ceiling coving and downlighting. Utility Room 2.45m x 3.53m Fitted wall and floor storage. Porcelain tiled floor. Access to garden. Studio Room 9.56m x 4.28m Self-contained ancillary accommodation with built-in kitchen station and shower room. Floor-to-ceiling windows and sliding doors opening to garden. Interconnecting and independent access. Study/Home Office 2.84m x 2.07m Guest Room/Bedroom No.4 2.84m x 2.11m 1st Floor Landing 3.86m x 5.08m Staircase leading to converted attic with mezzanine style landing area. Family Shower Room 2.91m x 1.66m Well-appointed shower room with wc & whb. Porcelain wall and floor tiling. Master Bedroom 5.74m x 6.48m Spacious master bedroom with dressing area and ensuite bathroom. Downlighting. En-suite Bathroom 1.26m x 3.4m Bedroom 2 4.0m x 3.89m Spacious double-size bedroom with bay window. Bedroom 3 2.88m x 3.37m Double-size bedroom with built-in storage. Converted Attic Mezzanine style landing area with storage and Velux window. Attic room with two Velux windows
The local area
The local area
Sold properties in this area
Stay informed with market trends
Local schools and transport

Learn more about what this area has to offer.
School Name | Distance | Pupils | |||
|---|---|---|---|---|---|
| School Name | St Oliver Plunkett National School | Distance | 150m | Pupils | 869 |
| School Name | St Andrew's National School Malahide | Distance | 380m | Pupils | 207 |
| School Name | St Sylvester's Infant School | Distance | 850m | Pupils | 376 |
School Name | Distance | Pupils | |||
|---|---|---|---|---|---|
| School Name | St Helens Senior National School | Distance | 1.2km | Pupils | 371 |
| School Name | Martello National School | Distance | 1.3km | Pupils | 330 |
| School Name | Pope John Paul Ii National School | Distance | 1.5km | Pupils | 677 |
| School Name | St Marnock's National School | Distance | 2.8km | Pupils | 623 |
| School Name | Malahide / Portmarnock Educate Together National School | Distance | 3.0km | Pupils | 390 |
| School Name | Gaelscoil An Duinninigh | Distance | 3.1km | Pupils | 385 |
| School Name | Kinsealy National School | Distance | 3.2km | Pupils | 190 |
School Name | Distance | Pupils | |||
|---|---|---|---|---|---|
| School Name | Malahide Community School | Distance | 810m | Pupils | 1246 |
| School Name | Portmarnock Community School | Distance | 1.8km | Pupils | 960 |
| School Name | Malahide & Portmarnock Secondary School | Distance | 3.2km | Pupils | 607 |
School Name | Distance | Pupils | |||
|---|---|---|---|---|---|
| School Name | Fingal Community College | Distance | 4.6km | Pupils | 866 |
| School Name | Coláiste Choilm | Distance | 4.9km | Pupils | 425 |
| School Name | Donabate Community College | Distance | 5.0km | Pupils | 813 |
| School Name | Grange Community College | Distance | 5.0km | Pupils | 526 |
| School Name | Belmayne Educate Together Secondary School | Distance | 5.0km | Pupils | 530 |
| School Name | Gaelcholáiste Reachrann | Distance | 5.0km | Pupils | 494 |
| School Name | St. Finian's Community College | Distance | 5.3km | Pupils | 661 |
Type | Distance | Stop | Route | Destination | Provider | ||||||
|---|---|---|---|---|---|---|---|---|---|---|---|
| Type | Bus | Distance | 120m | Stop | Hill Drive | Route | 42d | Destination | Dcu | Provider | Dublin Bus |
| Type | Bus | Distance | 120m | Stop | Hill Drive | Route | 42 | Destination | Talbot Street | Provider | Dublin Bus |
| Type | Bus | Distance | 120m | Stop | Hill Drive | Route | 142 | Destination | Ucd | Provider | Dublin Bus |
Type | Distance | Stop | Route | Destination | Provider | ||||||
|---|---|---|---|---|---|---|---|---|---|---|---|
| Type | Bus | Distance | 140m | Stop | Hill Drive | Route | 42 | Destination | Portmarnock | Provider | Dublin Bus |
| Type | Bus | Distance | 140m | Stop | Hill Drive | Route | 142 | Destination | Coast Road | Provider | Dublin Bus |
| Type | Bus | Distance | 140m | Stop | Hill Drive | Route | 42d | Destination | Strand Road | Provider | Dublin Bus |
| Type | Bus | Distance | 230m | Stop | Saint Andrew's Church | Route | 42d | Destination | Strand Road | Provider | Dublin Bus |
| Type | Bus | Distance | 230m | Stop | Saint Andrew's Church | Route | 142 | Destination | Coast Road | Provider | Dublin Bus |
| Type | Bus | Distance | 230m | Stop | Saint Andrew's Church | Route | 42 | Destination | Portmarnock | Provider | Dublin Bus |
| Type | Bus | Distance | 320m | Stop | Saint Andrew's Church | Route | 42 | Destination | Talbot Street | Provider | Dublin Bus |
Your Mortgage and Insurance Tools
Check off the steps to purchase your new home
Use our Buying Checklist to guide you through the whole home-buying journey.
Budget calculator
Calculate how much you can borrow and what you'll need to save
BER Details
BER No: 116770447
Energy Performance Indicator: 144.83 kWh/m2/yr
Statistics
- 12/04/2025Entered
- 15,289Property Views
- 24,921
Potential views if upgraded to a Daft Advantage Ad
Learn How
Similar properties
€1,575,000
13 Knockdara, Seamount Road, Malahide, Co.Dublin, K36K7784 Bed · 4 Bath · Detached€1,650,000
Papworth House, Gas Yard Lane, Malahide, Co. Dublin, K36E7K77 Bed · 7 Bath · Apartment€1,650,000
Papworth House, Gas Yard Lane, Malahide, Co. Dublin, K36E7K77 Bed · 4 Bath · Apartment€1,650,000
Ellismore Mews, Myra Manor, Malahide, K36PV065 Bed · 5 Bath · Detached
€1,750,000
2 Springvale, Millview Road, Malahide, Co. Dublin, K36Y9215 Bed · 4 Bath · Detached€1,750,000
Innisfallen, Dublin Road, Malahide, Co. Dublin, K36KD235 Bed · 4 Bath · Detached€1,800,000
32 The Old Golf Links, Malahide, Dublin, K36R6524 Bed · 4 Bath · Detached€1,950,000
21 Myra Manor, Malahide, K36YE135 Bed · 5 Bath · Detached€2,100,000
18 Grove Lawn, Malahide, Co Dublin, K36YK775 Bed · 4 Bath · Detached€2,395,000
Low Rock House, Coast Road, Malahide, Dublin5 Bed · 5 Bath · Detached€2,500,000
Ballykilty, Grove Road, Malahide, Co Dublin, K36ET954 Bed · 3 Bath · Detached
Daft ID: 16096048

