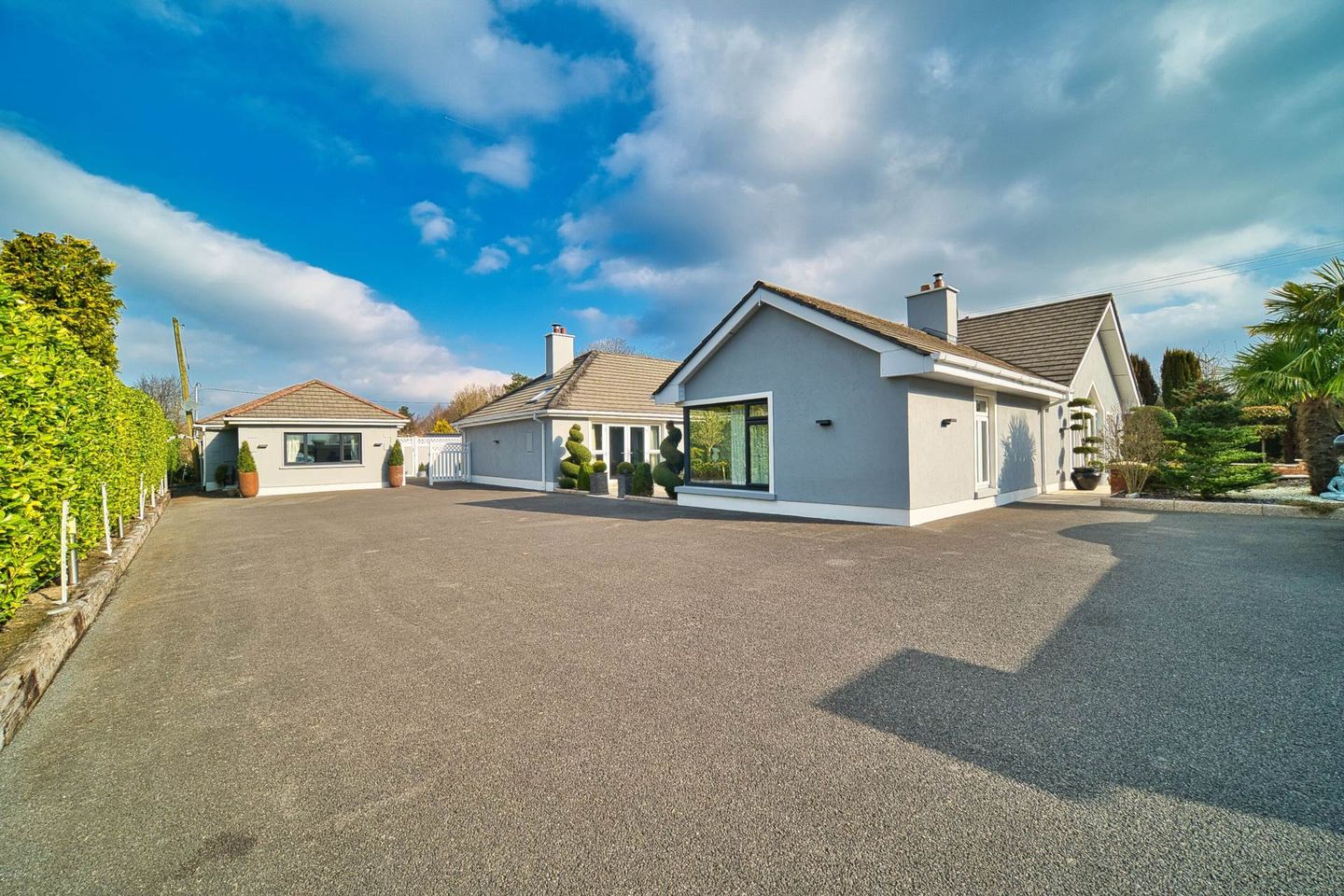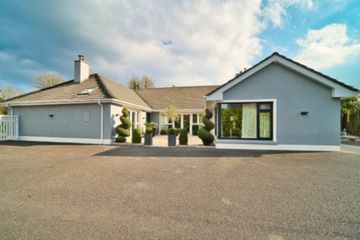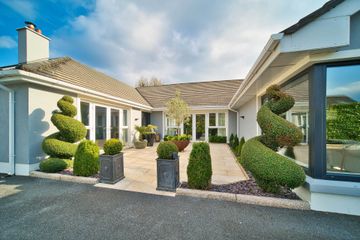



Hatters Cross, Prosperous, Co. Kildare, Prosperous, Co. Kildare, W91EAE1
€850,000
- Price per m²:€3,321
- Estimated Stamp Duty:€8,500
- Selling Type:By Private Treaty
- BER No:108453069
- Energy Performance:140.86 kWh/m2/yr
About this property
Description
• Luxurious B rated four-bedroom detached residence extending to approx. 2,755 sq.ft. (256 sq.m) sitting on approx. 0.37 acres • Accommodation comprises of entrance hall, open plan kitchen/dining/living room, utility room, sitting room, four bedrooms, two en-suites, two walk-in wardrobes, family bathroom, cloak room and detached garage • Excellent standard of finish with 10 ft high ceilings, bespoke kitchen, wood panelling, marble fireplaces, wood pellet stove (back boiler), cast iron decorative radiator, solid oak internal doors, detailed architraves are a few of the many attributes that make this an exceptional home • Approached by electric gates, tarmacadam drive, immaculate box hedging and ornamental shrubs, manicured garden with private south and west facing granite patio areas, acting as an extended living area during the summer months • Excellent location within a five-minute walk to Properous village with an array of local sporting & recreational amenities, a range of shops, bars, restaurants and a selection of both primary and secondary schools are within the surrounding area • Dublin city and its environs are easily accessible via a regular bus service, with rail links via Sallins and easy access to the M4 and M7 motorways Guide Price €850,000 Type of Transaction Private Treaty Accommodation: Entrance Driveway Electric gates, tarmacadam driveway, outdoor lights, attractive granite patio, granite edging, ornamental shrubs, box hedging and laurel hedge surround. Entrance Hallway 4.35m x 4.73m Composite front door with decorative glass panels, tiled floor area, cast iron decorative radiator, additional sockets, down lights, decorative architraves. Kitchen/Dining /Living Room 10.62m x 7.00m Awash with light from west facing feature window, solid oak & glass double doors leading to fully fitted bespoke kitchen, decorative tile splashback, generous granite work tops, island with pull-out drawer units, Belfast sink & tap, downlights, integrated wine rack. Dining area with integrated drawer units, French doors leading to a south facing patio area. Open plan lounge area, marble fireplace with pellet stove acts as back boiler. Sitting Room 4.48m x 7.00m Semi-solid flooring, radiator covers, down lights, open marble fireplace, integrated shelving & cabinet units, decorative wood panelling, double window. Bedroom 1 4.36m x 4.95m Semi-solid flooring, feature natural marble fireplace, down-lights, French doors to west facing patio area. Walk-in wardrobe 1.52m x 4.00m Semi-solid flooring, fitted wardrobes with rails, soft close drawers and integrated shelves. En-suite 1.49m x 4.00m Fully tiled, double shower enclosure with gravity fed rain shower, w.c., w.h.b. with soft-close drawers, down lights. Bedroom 2 3.42 x 2.73m Semi-solid flooring, down lights. Cloak room 2.16m x 3.38m PVC door leading to rear garden and drive, additional storage cabinets, downlights. Bathroom 2.35m x 3.44m Fully tiled, bath with shower head and jacuzzi jets, downlights, w.c., w.h.b. with marble top, decorative cabinets. Inner Hallway 4.10m x 1.00m Tiled floor. Bedroom 3 3.47m x 4.35m Semi-solid flooring, fitted wardrobe with soft-close drawers. En-suite 0.97m x 1.95m Fully tiled, w.c., w.h.b. with soft-close cabinet, mirror and shaving light. Bedroom 4 6.51m x 2.99m Semi-solid flooring, downlights, decorative architrave. Walk-in wardrobe 2.60x 2.20m Utility Room 3.31m x 2.20m Additional cabinets, stainless steel sink, plumbed for washing machine, alarm panel. Garden Westerly-facing rear garden, additional granite patio areas, lawn, manicured box, loose stone chippings, granite footpath surrounding the property, stainless steel shed, block-built garage with laurel hedging and ornamental shrubs. Additional Information: Fully alarmed Windows 2006 Solid oak panelled doors throughout Pellet stove with back boiler Ten-foot ceilings in the kitchen and living area Working fireplace in the main bedroom Attic double insulation Attic floor sheeted for extra storage area All outdoor and indoor area wheelchair accessible. Heating system zoned with app Electric gate Joule water tank Items Included in sale: Fixtures, fittings and window dressings. Services: Oil central heating system Pellet burner acts as back boiler BER B3 Viewing By appointment only. Directions: Eircode: W91 EAE1 Contact Information Sales Person Jill Wright 045 832020 Accommodation Note: Please note we have not tested any apparatus, fixtures, fittings, or services. Interested parties must undertake their own investigation into the working order of these items. All measurements are approximate and photographs provided for guidance only. Property Reference :COON19473
The local area
The local area
Sold properties in this area
Stay informed with market trends
Local schools and transport

Learn more about what this area has to offer.
School Name | Distance | Pupils | |||
|---|---|---|---|---|---|
| School Name | Prosperous National School | Distance | 250m | Pupils | 504 |
| School Name | Clane Boys National School | Distance | 3.9km | Pupils | 474 |
| School Name | Scoil Bhríde Clane | Distance | 4.0km | Pupils | 490 |
School Name | Distance | Pupils | |||
|---|---|---|---|---|---|
| School Name | Hewetson National School | Distance | 4.0km | Pupils | 87 |
| School Name | Robertstown National School | Distance | 4.3km | Pupils | 168 |
| School Name | Coill Dubh National School | Distance | 4.6km | Pupils | 178 |
| School Name | Staplestown National School | Distance | 5.0km | Pupils | 104 |
| School Name | Caragh National School | Distance | 5.6km | Pupils | 457 |
| School Name | Scoil Mhuire Allenwood National School | Distance | 7.3km | Pupils | 268 |
| School Name | Rathcoffey National School | Distance | 7.3km | Pupils | 217 |
School Name | Distance | Pupils | |||
|---|---|---|---|---|---|
| School Name | St Farnan's Post Primary School | Distance | 180m | Pupils | 635 |
| School Name | Scoil Mhuire Community School | Distance | 3.8km | Pupils | 1183 |
| School Name | Clongowes Wood College | Distance | 5.3km | Pupils | 433 |
School Name | Distance | Pupils | |||
|---|---|---|---|---|---|
| School Name | Coláiste Naomh Mhuire | Distance | 9.4km | Pupils | 1084 |
| School Name | Gael-choláiste Chill Dara | Distance | 9.6km | Pupils | 402 |
| School Name | Naas Cbs | Distance | 9.8km | Pupils | 1016 |
| School Name | Naas Community College | Distance | 11.0km | Pupils | 907 |
| School Name | Newbridge College | Distance | 11.1km | Pupils | 915 |
| School Name | Piper's Hill College | Distance | 11.5km | Pupils | 1046 |
| School Name | Patrician Secondary School | Distance | 11.5km | Pupils | 917 |
Type | Distance | Stop | Route | Destination | Provider | ||||||
|---|---|---|---|---|---|---|---|---|---|---|---|
| Type | Bus | Distance | 330m | Stop | Prosperous | Route | 120 | Destination | Prosperous | Provider | Go-ahead Ireland |
| Type | Bus | Distance | 330m | Stop | Prosperous | Route | 120b | Destination | Newbridge | Provider | Go-ahead Ireland |
| Type | Bus | Distance | 330m | Stop | Prosperous | Route | 120x | Destination | Edenderry | Provider | Go-ahead Ireland |
Type | Distance | Stop | Route | Destination | Provider | ||||||
|---|---|---|---|---|---|---|---|---|---|---|---|
| Type | Bus | Distance | 330m | Stop | Prosperous | Route | 120 | Destination | Edenderry | Provider | Go-ahead Ireland |
| Type | Bus | Distance | 330m | Stop | Prosperous | Route | 120f | Destination | Newbridge | Provider | Go-ahead Ireland |
| Type | Bus | Distance | 370m | Stop | Prosperous | Route | 120f | Destination | Dublin | Provider | Go-ahead Ireland |
| Type | Bus | Distance | 370m | Stop | Prosperous | Route | 120e | Destination | Dublin | Provider | Go-ahead Ireland |
| Type | Bus | Distance | 370m | Stop | Prosperous | Route | 120b | Destination | Dublin | Provider | Go-ahead Ireland |
| Type | Bus | Distance | 370m | Stop | Prosperous | Route | 120a | Destination | Ucd Belfield | Provider | Go-ahead Ireland |
| Type | Bus | Distance | 370m | Stop | Prosperous | Route | 120x | Destination | Dublin | Provider | Go-ahead Ireland |
Your Mortgage and Insurance Tools
Check off the steps to purchase your new home
Use our Buying Checklist to guide you through the whole home-buying journey.
Budget calculator
Calculate how much you can borrow and what you'll need to save
A closer look
BER Details
BER No: 108453069
Energy Performance Indicator: 140.86 kWh/m2/yr
Statistics
- 20/10/2025Entered
- 1,927Property Views
- 3,141
Potential views if upgraded to a Daft Advantage Ad
Learn How
Similar properties
€850,000
Hatters Cross, Prosperous, Co Kildare, W91EAE14 Bed · 3 Bath · Detached€875,000
Norfield House, Millicent Demesne, Sallins, Co. Kildare, Sallins, Co. Kildare, W91V2294 Bed · 3 Bath · Detached€895,000
1 Blackwater Park, Staplestown, Donadea, Co Kildare, W91XC9A5 Bed · 4 Bath · Detached€895,000
Moat Commons, Clane, Co. Kildare, W91A8X04 Bed · 3 Bath · Detached
€995,000
Coolree Lodge, Robertstown,, Co. Kildare, W91YKT74 Bed · 4 Bath · Detached€1,100,000
12 Gappagh Woods, Clane, Co Kildare, W91F4WT5 Bed · 4 Bath · Detached€1,100,000
12 Gappagh Woods, Clane, Co. Kildare, W91F4WT5 Bed · 4 Bath · Detached€1,150,000
Tudor House, Blackwood, Coill Dubh, Co Kildare, W91HP906 Bed · 5 Bath · Detached
Daft ID: 123256314

