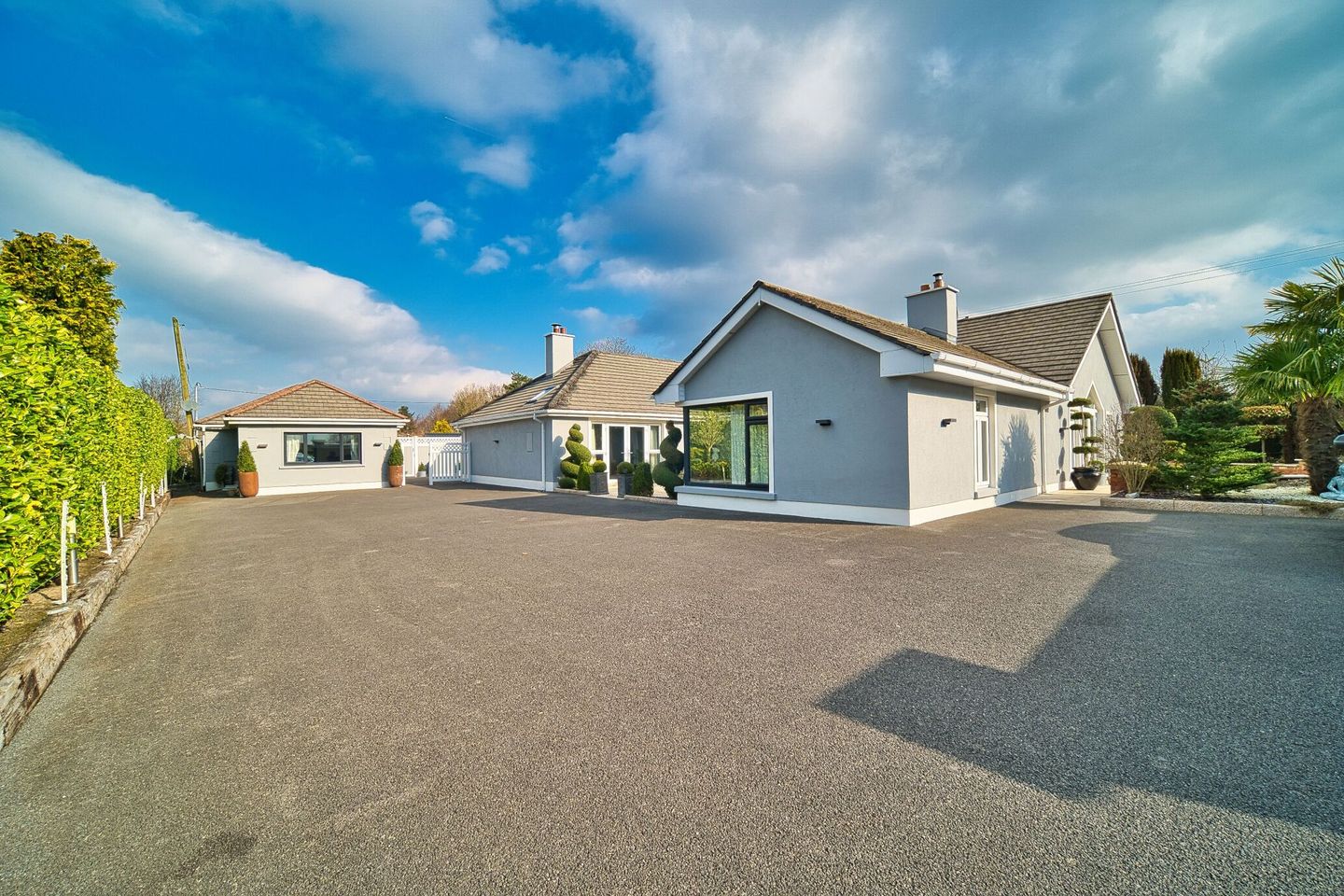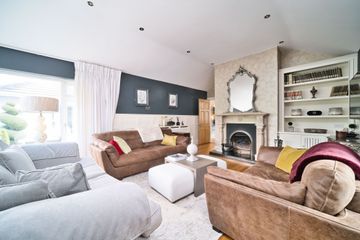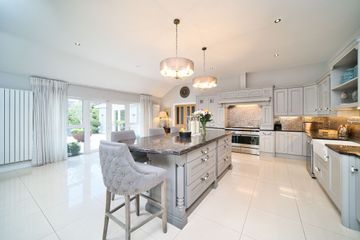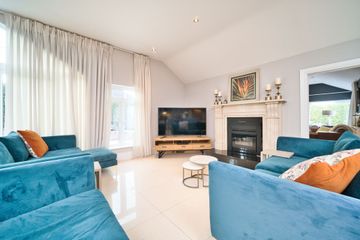



Hatters Cross, Prosperous, Co Kildare, W91EAE1
€850,000
- Price per m²:€3,320
- Estimated Stamp Duty:€8,500
- Selling Type:By Private Treaty
- BER No:108453069
- Energy Performance:140.86 kWh/m2/yr
About this property
Highlights
- Fully alarmed
- Windows 2006
- Solid oak panelled doors throughout
- Pellet stove with back boiler
- Ten-foot ceilings in the kitchen and living area
Description
Sherry FitzGerald Reilly are delighted to bring this wonderful four bedroom detached residence extending to approximately 256 sq.m / 2,756 sq.ft. with detached garage / utility to the market with magnificent gardens extending to approximately 0.15 hectare / 0.37 acre boasting manicured lawns, generous patio areas and tarmac driveway. The residence is positioned at the end of a private enclave and is approached through secure electric entrance gates guaranteeing privacy for its occupants, this impressive, unique residence extending to approximately 256 sq. m., is beautifully located on a wonderfully private site convenient to Prosperous village where all amenities required for modern living are readily available. This is a rare opportunity to acquire the perfect family home. From the moment you enter this oasis, one is immediately hit with a sense of space & light throughout. The generous hallway leads to a bright and spacious, family friendly open plan kitchen/breakfast/living room with a bespoke fitted kitchen, a large distinctive island, an array of appliances and access to the wonderful patio and garden, which is just a joy to behold, lush with colour and beautifully landscaped. There is a dual aspect living room just off the kitchen area with a marble fireplace and corner window ensuring this room is a delightful retreat. Just off the kitchen area there is also a spacious utility room. The master bedroom suite is an expansive, light filled room with feature marble fireplace and French doors to a patio area and comes complete with a large walk in wardrobe and exquisite tiled ensuite. There are three further spacious bedrooms one with ensuite and one with walk in wardrobe providing further luxurious accommodation. A superb family bathroom and boot / cloak room complete the accommodation. Internally this home offers the ultimate comforts of modern contemporary living with incredibly high specification finishes throughout. A combination of trees and mature hedges on boundaries creates a true oasis of privacy and security. Generous grounds incorporating patios, manicured lawns, tarmac driveway and a wide range of beautiful trees and flowers provide wonderful colour seclusion and tranquility. The property also comes with TV, and Broadband connection which allows easy streaming of the internet for smart TV s Netflix etc. The current owners have really put their own stamp on this property finishing the internal decoration with neutral and stylish pieces and breathtaking landscaped grounds, whereby the new owner will have little to do but move straight in. Prosperous is a fabulous setting with an array of excellent amenities and services including shops, schools (primary and secondary), church, cafes, restaurants, crèches and a wide range of sporting and recreational facilities. Dublin city and its surrounding areas (just 45 minutes away) are easily accessible via a frequent bus service, commuter rail links at Sallins and Maynooth and easy access to both the M4 and M7 motorways. Viewing is a must to fully appreciate all the magnificent attributes that this fabulous home offers. Entrance Hall 4.35m x 4.73m. Composite front door with decorative glass panels, tiled floor area, cast iron decorative radiator, additional sockets, down lights, decorative architraves. Kitchen Dining Living Room 10.62m x 7.00m. Awash with light from west facing feature window, solid oak & glass double doors leading to fully fitted bespoke kitchen, decorative tile splashback, generous granite work tops, island with pull-out drawer units, Belfast sink & tap, downlights, integrated wine rack. Dining area with integrated drawer units, French doors leading to a south facing patio area. Open plan lounge area, marble fireplace with pellet stove acts as back boiler. Sitting Room 4.48m x 7.00m. Semi-solid flooring, radiator covers, down lights, open marble fireplace, integrated shelving & cabinet units, decorative wood panelling, double window. Bedroom 1 4.36m x 4.95m. Semi-solid flooring, feature natural marble fireplace, down-lights, French doors to west facing patio area. Walk-In-Wardrobe 1.52m x 4.00m. Semi-solid flooring, fitted wardrobes with rails, soft close drawers and integrated shelves. En-Suite 1.49m x 4.00m. Fully tiled, double shower enclosure with gravity fed rain shower, w.c., w.h.b. with soft-close drawers, down lights. Bedroom 2 3.42 x 2.73m. Semi-solid flooring, down lights. Cloak Room 2.16m x 3.38m. PVC door leading to rear garden and drive, additional storage cabinets, downlights. Bathroom 2.35m x 3.44m. Fully tiled, bath with shower head and jacuzzi jets, downlights, w.c., w.h.b. with marble top, decorative cabinets. Inner Hallway 4.10m x 1.00m. Tiled floor. Bedroom 3 3.47m x 4.35m. Semi-solid flooring, fitted wardrobe with soft-close drawers. En-Suite 0.97m x 1.95m. Fully tiled, w.c., w.h.b. with soft-close cabinet, mirror and shaving light. Bedroom 4 6.51m x 2.99m. Semi-solid flooring, downlights, decorative architrave. Walk-In-Wardrobe 2.60x 2.20m Utility Room 3.31m x 2.20m. Additional cabinets, stainless steel sink, plumbed for washing machine, alarm panel.
The local area
The local area
Sold properties in this area
Stay informed with market trends
Local schools and transport

Learn more about what this area has to offer.
School Name | Distance | Pupils | |||
|---|---|---|---|---|---|
| School Name | Prosperous National School | Distance | 270m | Pupils | 504 |
| School Name | Clane Boys National School | Distance | 3.9km | Pupils | 474 |
| School Name | Scoil Bhríde Clane | Distance | 4.0km | Pupils | 490 |
School Name | Distance | Pupils | |||
|---|---|---|---|---|---|
| School Name | Hewetson National School | Distance | 4.0km | Pupils | 87 |
| School Name | Robertstown National School | Distance | 4.3km | Pupils | 168 |
| School Name | Coill Dubh National School | Distance | 4.6km | Pupils | 178 |
| School Name | Staplestown National School | Distance | 5.0km | Pupils | 104 |
| School Name | Caragh National School | Distance | 5.6km | Pupils | 457 |
| School Name | Scoil Mhuire Allenwood National School | Distance | 7.3km | Pupils | 268 |
| School Name | St Laurences National School | Distance | 7.3km | Pupils | 652 |
School Name | Distance | Pupils | |||
|---|---|---|---|---|---|
| School Name | St Farnan's Post Primary School | Distance | 200m | Pupils | 635 |
| School Name | Scoil Mhuire Community School | Distance | 3.8km | Pupils | 1183 |
| School Name | Clongowes Wood College | Distance | 5.4km | Pupils | 433 |
School Name | Distance | Pupils | |||
|---|---|---|---|---|---|
| School Name | Coláiste Naomh Mhuire | Distance | 9.4km | Pupils | 1084 |
| School Name | Gael-choláiste Chill Dara | Distance | 9.5km | Pupils | 402 |
| School Name | Naas Cbs | Distance | 9.8km | Pupils | 1016 |
| School Name | Naas Community College | Distance | 11.0km | Pupils | 907 |
| School Name | Newbridge College | Distance | 11.1km | Pupils | 915 |
| School Name | Piper's Hill College | Distance | 11.4km | Pupils | 1046 |
| School Name | Patrician Secondary School | Distance | 11.5km | Pupils | 917 |
Type | Distance | Stop | Route | Destination | Provider | ||||||
|---|---|---|---|---|---|---|---|---|---|---|---|
| Type | Bus | Distance | 350m | Stop | Prosperous | Route | 120x | Destination | Edenderry | Provider | Go-ahead Ireland |
| Type | Bus | Distance | 350m | Stop | Prosperous | Route | 120 | Destination | Prosperous | Provider | Go-ahead Ireland |
| Type | Bus | Distance | 350m | Stop | Prosperous | Route | 120b | Destination | Newbridge | Provider | Go-ahead Ireland |
Type | Distance | Stop | Route | Destination | Provider | ||||||
|---|---|---|---|---|---|---|---|---|---|---|---|
| Type | Bus | Distance | 350m | Stop | Prosperous | Route | 120 | Destination | Edenderry | Provider | Go-ahead Ireland |
| Type | Bus | Distance | 350m | Stop | Prosperous | Route | 120f | Destination | Newbridge | Provider | Go-ahead Ireland |
| Type | Bus | Distance | 390m | Stop | Prosperous | Route | 120a | Destination | Ucd Belfield | Provider | Go-ahead Ireland |
| Type | Bus | Distance | 390m | Stop | Prosperous | Route | 120x | Destination | Dublin | Provider | Go-ahead Ireland |
| Type | Bus | Distance | 390m | Stop | Prosperous | Route | 120b | Destination | Dublin | Provider | Go-ahead Ireland |
| Type | Bus | Distance | 390m | Stop | Prosperous | Route | 120e | Destination | Dublin | Provider | Go-ahead Ireland |
| Type | Bus | Distance | 390m | Stop | Prosperous | Route | 120f | Destination | Dublin | Provider | Go-ahead Ireland |
Your Mortgage and Insurance Tools
Check off the steps to purchase your new home
Use our Buying Checklist to guide you through the whole home-buying journey.
Budget calculator
Calculate how much you can borrow and what you'll need to save
A closer look
BER Details
BER No: 108453069
Energy Performance Indicator: 140.86 kWh/m2/yr
Statistics
- 13/11/2025Entered
- 5,865Property Views
- 9,560
Potential views if upgraded to a Daft Advantage Ad
Learn How
Similar properties
€850,000
Hatters Cross, Prosperous, Co. Kildare, Prosperous, Co. Kildare, W91EAE14 Bed · 3 Bath · Detached€875,000
Norfield House, Millicent Demesne, Sallins, Co. Kildare, Sallins, Co. Kildare, W91V2294 Bed · 3 Bath · Detached€895,000
1 Blackwater Park, Staplestown, Donadea, Co Kildare, W91XC9A5 Bed · 4 Bath · Detached€895,000
Moat Commons, Clane, Co. Kildare, W91A8X04 Bed · 3 Bath · Detached
€995,000
Coolree Lodge, Robertstown,, Co. Kildare, W91YKT74 Bed · 4 Bath · Detached€1,100,000
12 Gappagh Woods, Clane, Co. Kildare, W91F4WT5 Bed · 4 Bath · Detached€1,100,000
12 Gappagh Woods, Clane, Co Kildare, W91F4WT5 Bed · 4 Bath · Detached€1,150,000
Tudor House, Blackwood, Coill Dubh, Co Kildare, W91HP906 Bed · 5 Bath · Detached
Daft ID: 16057268

