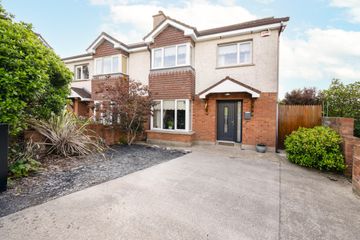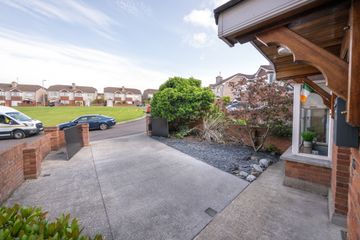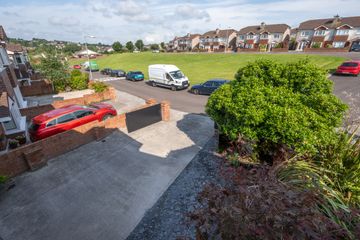


+23

27
58 Ashmount, Silversprings, Tivoli, Co. Cork, T23NW89
€385,000
4 Bed
3 Bath
117 m²
Semi-D
Description
- Sale Type: For Sale by Private Treaty
- Overall Floor Area: 117 m²
*** Open viewing Friday the 26th of April from 11.30am - 12pm ***
No. 58 Ashmount, Silversprings is a four-bedroom, semi-detached home located in a mature and quite development of Ashmount, Tivoli. This property is brought to the market in excellent turnkey condition.
It is a great family home with a strong balance of living and bedroom accommodation throughout. Downstairs there is a good-sized living room, family room, a large kitchen/dining area and utility which provides access to the rear garden. On the first floor there are four good sized bedrooms, an ensuite and a family bathroom.
To the front of the property there is parking on a private driveway overlooking the large green area to the front. The rear garden is accessed through the family room, utility and from a gated side entrance. The private south facing rear garden is fully enclosed and is laid out with mature shrubs, trees and consists of a paved patio area.
The property is very convenient to a host of amenities such as schools, creche, shopping centre, bars, restaurants, churches, bus routes and it provides easy access to Cork city centre, the south ring road network and Dunkettle Interchange.
This property is an ideal family home and viewing is a must to fully appreciate what this home has to offer.
Arrange a viewing today!
Entrance Hall 2.31m x 4.63m. The entrance hall is a bright and spacious and provides access to all living areas on the ground floor. The floor and stairs are laid in solid timber flooring.
Living Room 3.54m x 4.23m. This is a good-sized reception room that is accessed from the entrance hall through a set of French doors. It benefits from a large bay window overlooking the driveway and front garden, along with a wood burning stove on a granite shelf and the floor is laid in solid wood flooring.
Family Room 3.10m x 3.73m. This is a bright room to the rear of the home fitted with solid timber flooring and benefits from a sliding door giving access to the rear patio and garden.
Kitchen/Dining Area 2.79m x 4.89m. The kitchen/dining area is to the rear and benefits from a good range of floor and eye level units with integrated kitchen appliances (oven, dishwasher, fridge/freezer). It also benefits from a tiled floor and access to the utility room is from here.
Utility Room 1.24m x 2.16m. This utility room is accessed from the kitchen and is plumbed for a washing machine and tumble dryer. There is a door leading out to the side of the home.
Guest W.C. 0.82m x 2.27m. This guest w.c. has a two-piece suite with a tiled floor and a window to the side for natural ventilation.
Landing 2.76m x 5.95m. This is a bright landing area that gives access to all the bedrooms, family bathroom, the hot press is also located on the landing along with access to the attic.
Bedroom 1 3.79m x 3.89m. This is a large double bedroom facing the front of the property. It has a bay window bringing in plenty of natural light and benefits from an ensuite and built-in floor to ceiling wardrobes.
Ensuite 3.15m x 0.90m. This ensuite has a three-piece shower suite fitted with an electric shower.
Bedroom 2 2.94m x 3.07m. This is a bright and spacious double bedroom that is located to the rear of the home and overlooks the rear garden. It benefits from built in floor to ceiling wardrobes.
Bedroom 3 2.98m x 2.55m. This is another bright and spacious bedroom situated to the rear of the home.
Bedroom 4 2.39m x 2.78m. This is a single room, overlooking the front of the property with a built-in floor to ceiling wardrobe.
Main Bathroom 1.89m x 1.96m. The main bathroom comprises of a three-piece jacuzzi bath suite with a shower over the bath. The shower area is tiled to a good standard and there is a window to the side of the home which provides natural ventilation.
Garden To the front there is off street parking for two cars and has a stone area to one side. There is also access to the rear garden from here through a gated entrance.
The rear garden is accessed through a gated side entrance and is fully enclosed and boasts a patio, beautiful mature shrubs and a nice mature lawn area. The aspect of this home is south, getting the light into the rear garden late into the evening, perfect for alfresco dining and entertaining. There is also a barna shed that is perfect for storing all your garden needs.
DIRECTIONS:
From the City Centre, make your way to the North Ring Road via The Lower Glanmire Road. Drive up the hill for 0.8kms and turn right onto Silverheights Road. Continue onto Upper Lotabeg Road and turn right onto Boherboy Road. Take the third right turn and Number 58 is on the left-hand side. See agents sign.

Can you buy this property?
Use our calculator to find out your budget including how much you can borrow and how much you need to save
Map
Map
Local AreaNEW

Learn more about what this area has to offer.
School Name | Distance | Pupils | |||
|---|---|---|---|---|---|
| School Name | Scoil Mhuire Agus Eoin | Distance | 520m | Pupils | 268 |
| School Name | Cara Junior School | Distance | 960m | Pupils | 72 |
| School Name | St Killians Spec Sch | Distance | 1.0km | Pupils | 79 |
School Name | Distance | Pupils | |||
|---|---|---|---|---|---|
| School Name | St. Paul's School | Distance | 1.2km | Pupils | 97 |
| School Name | Bonnington Special School | Distance | 1.3km | Pupils | 124 |
| School Name | Scoil Eanna | Distance | 1.3km | Pupils | 75 |
| School Name | New Inn National School | Distance | 1.3km | Pupils | 147 |
| School Name | Scoil Triest | Distance | 1.4km | Pupils | 72 |
| School Name | Gaelscoil An Ghoirt Álainn | Distance | 1.5km | Pupils | 387 |
| School Name | St Michael's Blackrock | Distance | 1.5km | Pupils | 104 |
School Name | Distance | Pupils | |||
|---|---|---|---|---|---|
| School Name | Ursuline College Blackrock | Distance | 1.5km | Pupils | 305 |
| School Name | Mayfield Community School | Distance | 1.6km | Pupils | 315 |
| School Name | Coláiste An Phiarsaigh | Distance | 1.8km | Pupils | 552 |
School Name | Distance | Pupils | |||
|---|---|---|---|---|---|
| School Name | Cork Educate Together Secondary School | Distance | 2.2km | Pupils | 385 |
| School Name | Nagle Community College | Distance | 2.3km | Pupils | 246 |
| School Name | St Patricks College | Distance | 2.4km | Pupils | 212 |
| School Name | Ashton School | Distance | 2.8km | Pupils | 544 |
| School Name | St. Aidan's Community College | Distance | 3.2km | Pupils | 381 |
| School Name | Regina Mundi College | Distance | 3.3km | Pupils | 569 |
| School Name | Christian Brothers College | Distance | 3.3km | Pupils | 908 |
Type | Distance | Stop | Route | Destination | Provider | ||||||
|---|---|---|---|---|---|---|---|---|---|---|---|
| Type | Bus | Distance | 80m | Stop | Ashmount | Route | 208 | Destination | Lotabeg | Provider | Bus Éireann |
| Type | Bus | Distance | 110m | Stop | Ashmount | Route | 208 | Destination | Curraheen | Provider | Bus Éireann |
| Type | Bus | Distance | 110m | Stop | Ashmount | Route | 208 | Destination | Bishopstown Via Cuh | Provider | Bus Éireann |
Type | Distance | Stop | Route | Destination | Provider | ||||||
|---|---|---|---|---|---|---|---|---|---|---|---|
| Type | Bus | Distance | 110m | Stop | Ashmount | Route | 208 | Destination | St. Patrick Street | Provider | Bus Éireann |
| Type | Bus | Distance | 120m | Stop | Ashmount Terminus | Route | 208 | Destination | Curraheen | Provider | Bus Éireann |
| Type | Bus | Distance | 120m | Stop | Ashmount Terminus | Route | 208 | Destination | St. Patrick Street | Provider | Bus Éireann |
| Type | Bus | Distance | 120m | Stop | Ashmount Terminus | Route | 208 | Destination | Lotabeg | Provider | Bus Éireann |
| Type | Bus | Distance | 120m | Stop | Ashmount Terminus | Route | 208 | Destination | Bishopstown Via Cuh | Provider | Bus Éireann |
| Type | Bus | Distance | 370m | Stop | Soccer Pitch | Route | 201 | Destination | Lotabeg | Provider | Bus Éireann |
| Type | Bus | Distance | 370m | Stop | Soccer Pitch | Route | 208 | Destination | Bishopstown Via Cuh | Provider | Bus Éireann |
BER Details

BER No: 116641440
Energy Performance Indicator: 129.74 kWh/m2/yr
Statistics
27/04/2024
Entered/Renewed
5,000
Property Views
Check off the steps to purchase your new home
Use our Buying Checklist to guide you through the whole home-buying journey.

Similar properties
€390,000
15 Gate Lodge, Castle Road, Blackrock, Co. Cork, T12RD9F4 Bed · 2 Bath · Semi-D€425,000
4 Clifton Villas, Montenotte, Montenotte, Co. Cork, T23X3X24 Bed · 3 Bath · End of Terrace€425,000
Dunmahon, Tivoli, Tivoli, Co. Cork, T23V6K54 Bed · 1 Bath · Bungalow€447,000
5 Árd Barra, Glanmire, Co. Cork, T45TE805 Bed · 1 Bath · Detached
€485,000
Brentwood, Banduff Road, Ballyvolane, Co. Cork, T23Y6844 Bed · 3 Bath · Detached€495,000
1 Alta Place, Gardiners Hill, St. Lukes, Co. Cork, T23RK2X4 Bed · 2 Bath · Semi-D€525,000
8 Gleann Caoin, Glanmire, Co. Cork, T45K1275 Bed · 3 Bath · Detached€675,000
9 Convent Gardens, Blackrock Villas, Blackrock, Co. Cork, T12RYN85 Bed · 4 Bath · Townhouse€725,000
1 Oakbury, Church Road, Blackrock, Co. Dublin, T12HXK85 Bed · 4 Bath · Semi-D€795,000
13 Botanika, Blackrock, Co. Cork, T12YTY04 Bed · 3 Bath · Semi-D€850,000
Eagle Lodge, 8 Summerhill North, Cork, Cork City Centre, T23N2C04 Bed · 2 Bath · Detached
Daft ID: 119137580


Paul Fenton
021 427 3041Thinking of selling?
Ask your agent for an Advantage Ad
- • Top of Search Results with Bigger Photos
- • More Buyers
- • Best Price

Home Insurance
Quick quote estimator
