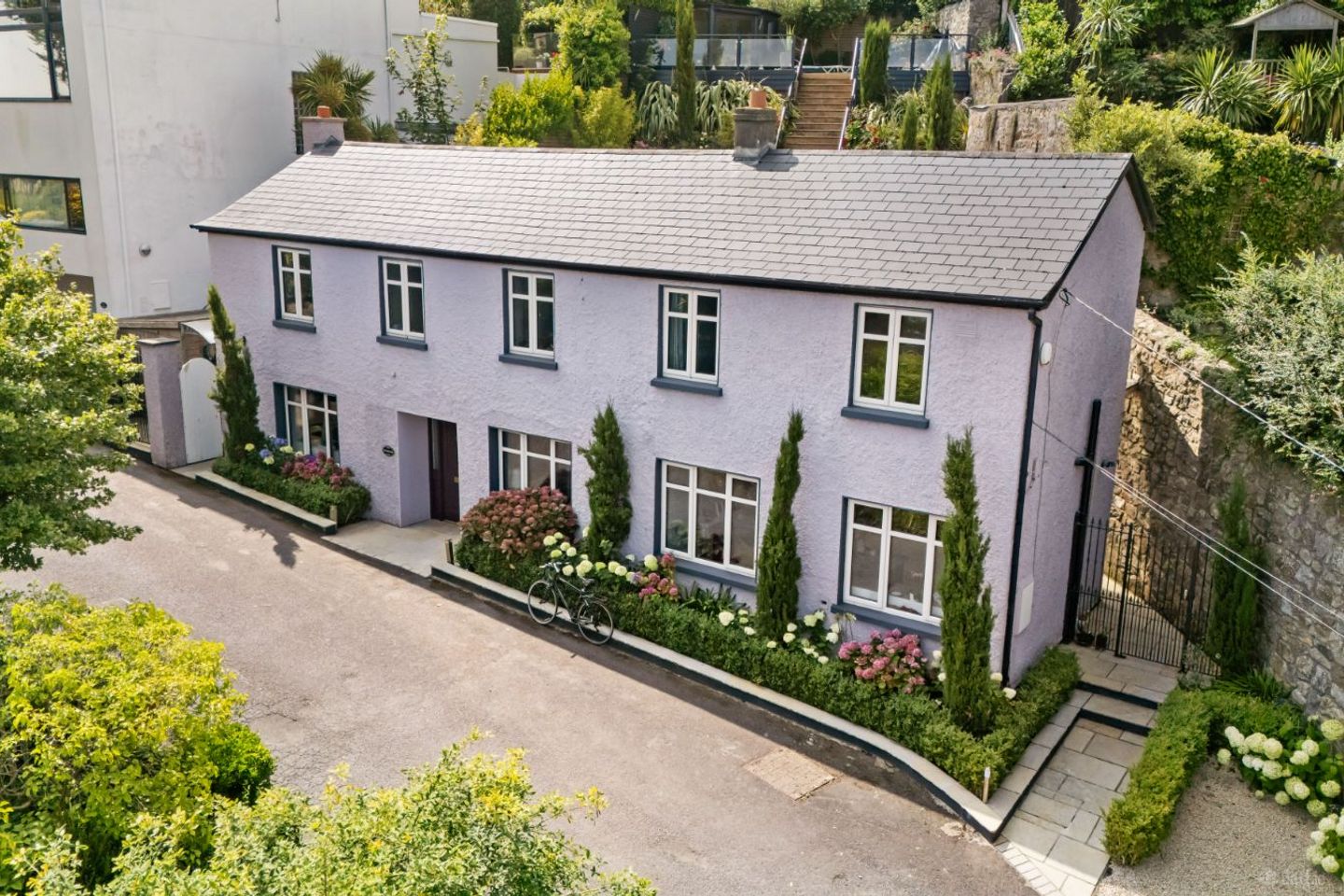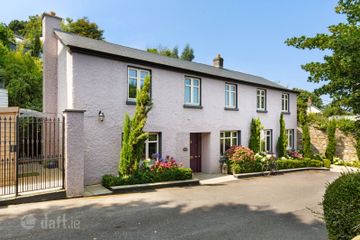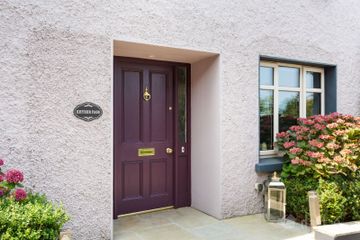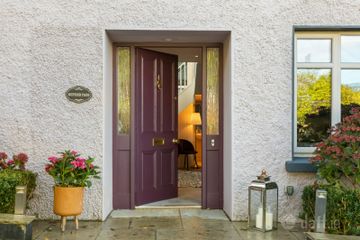



Khyber Pass, Off Sorrento Road, Dalkey, Co. Dublin, A96T998
€1,595,000
- Price per m²:€8,716
- Estimated Stamp Duty:€25,700
- Selling Type:By Private Treaty
- BER No:117575680
- Energy Performance:207.78 kWh/m2/yr
About this property
Highlights
- Beautiful seaside location in prestigious Dalkey town
- Turnkey condition throughout
- Self-contained apartment
- Glorious tiered, secluded south westerly facing rear gardens and terraces with spectacular sea views.
- Triple Glazed.
Description
If you’ve ever dreamed of living close to the seafront in the picturesque town of Dalkey, your opportunity has arrived. Janet Carroll Estate Agents are delighted to bring this unique and charming residence, of approx. 139.8ms/ 1509sq.ft and with a self-contained 1 bed apartment of approx. 43.8ms/ 471sq.ft, with terraced gardens and a stunning sea view to the market and is now available for sale by private treaty. Located on a private cul de sac, off Sorrento Road, in a quiet but friendly neighbourhood, this property was once the coach house of the grand ‘Kyber Pass’ mansion. This was later transformed into a hotel, boasting a rich history as the home of the esteemed hotelier Martin Burke (1787–1863), who played a crucial role in developing the iconic 5-star Shelbourne Hotel on St Stephens Green. Meticulously maintained, this bright south westerly facing property offers lovely views of the landscaped gardens, complemented by multiple spacious sunny terraces some with a stunning panoramic vista over Dublin Bay. It has been a 5 bedroom family home for the past 35 years and more recently was renovated by the owners to include a fully self-contained apartment with a separate entrance ideal as a rental income, for visiting guests, au pair or minder, but which can easily be converted back to a single dwelling if desired. Turnkey homes in pristine condition in Dalkey are a rare find. The location of this attractive family home will be of major interest to those wishing to live in the hugely popular and desirable suburb of Dalkey with its superb leisure and recreational activities amenities, excellent schools, churches, pubs, some of South County Dublin’s finest restaurants, bus services and DART station. The Aircoach to Dublin Airport runs from Fitzpatrick’s Castle and Hyde Road hourly. The four yacht clubs at Dun Laoghaire Harbour with its extensive marina will be of interest to the marine and sailing enthusiast. Dalkey is a captivating coastal town, celebrated for its cultural and culinary festivals and its notable residents. This residential area offers a premium quality of life, with artisan shops, delightful restaurants, and cozy cafes just steps away. Coliemore Harbour, a mere five-minute walk, is perfect for swimming, fishing outings, or picnics on Dalkey Island. Within a short stroll, there are beaches, the renowned Vico bathing area, Sorrento and Dillon’s parks, scenic walks on the beautiful Dalkey and Killiney hills, and a plethora of local sports facilities such as Cuala GAA, Dalkey United Football Club, fishing, sailing, kayaking, tennis and Padel clubs—there’s something for everyone. This property represents a rare chance to embrace coastal living while being part of a vibrant community with all the conveniences you could wish for right at your doorstep. ACCOMMODATION: Entrance Hall: c. 7.24m x 1.95m Elegant entrance hall with stylish architraves and coving with living on either side. Recessed lighting. Step down to rear hall with superb understairs storage & shelving. Sitting Room: c. 4.44m x 3.19m Double doors open off the Entrance Hall to a well-proportioned room with a very relaxing ambience. Raised fireplace with stylish electric fire. Part mirrored wall. Kitchen/living room: c. 5.41m x 4.20m Double doors open off the hallway to a modern Kitchen with island and an excellent range of fitted presses and cupboards, granite worktops and splashbacks, 1.5 bowl stainless sink unit, Belling 4 plate hob, Extractor fan, Whirlpool double oven, Whirlpool dish washer & Hot point fridge freezer. Recessed lighting. There is a sitting & TV area with Sliding doors to a patio & rear garden. Rear Hallway: 2.40m x 2.78m Excellent storage with mirrored units. Tiled floor. Recessed lighting. Door to Self-contained apartment and covered garden. Downstairs Bathroom: W.C., wash hand basin in matching suite. Tiled floor. Tiled walls. Recessed lighting. Door to: Utility Room: Fitted shelving. Hoover washing machine. Hoover tumble dryer. Recessed lighting. Tiled floor Upstairs - Return. Velux window with door to large sunny rear terrace Office / Bedroom 1: c. 2.78m x 2.46m Bright room with feature window overlooking rear garden, Large built-in desk and fitted shelving. Recessed lighting. 1st Floor: Spacious Landing with shelved hot press with dual immersion. Velux window. Main Bedroom/Bedroom 2: c. 5.00m x 4.17m Large double bedroom with Velux window and lovely scenic views towards Howth. Door to Walk in dressing room with fitted shelving and hanging space. Door to: Shower En-suite: Stand in shower, fully tiled. W.C., wash hand basin in matching suite. Tiled floor. Velux window Bedroom 3: c. 4.08m x 3.13m Velux window. Lovely scenic views towards Howth. Door to: Walk In Closet: Fitted shelving and hanging space. Door to: ‘Jack & Jill’ Bathroom: c. 2.62m x 2.30m Bath with shower, fully tiled. W.C., wash hand basin incorporating cabinet. Large cabinet with lighting. Fully tiled with tiled floor. Bedroom 4: c. 4.08m x 2.37m Fitted shelving. Recessed lighting. Lovely sea views towards Howth. Access to attic via a Stira attic stairs. Attic is partially floored. Self-contained Apartment: The apartment is approached via the side of the property through its own separate gated entrance. There is a private covered garden with artificial grass and seating area. There are steps leading up to the garden of the main house which are presently closed off. There is also a door which leads into the main house. Open Plan Living/Dining/ Kitchen Area: c.5.41m x 5.20m Modern kitchen with an excellent range of fitted presses and cupboards, single drainer stainless steel sink unit. Laminate worktops with tiled splashbacks. Electrolux 4 plate hob. Extractor fan. Electrolux Oven. Fridge. Open fireplace with timber overmantel and slate hearth. Large walk in storage cupboard area with ample shelving and hot point freezer. Spiral staircase to 1st floor. Upstairs: Bedroom: c. 4.41m x 2.59m Built in wardrobes. Lovely sea views. Velux window. Lobby leading to; Shower Room: c. 1.69m x 1.36m. Stand in shower with Elite Qi Electric shower. Fully tiled. W.C., wash hand basin in matching suite. Fully tiled. Tiled floor. Velux window. OUTSIDE: Glorious multi-tiered southwest facing secluded garden with feature granite walls. From the Kitchen / Living area, there is a seclude ground floor patio with raised flower bed borders. Steps lead to side passageway to gates to the front of the house and extra-large garden shed. There is also a large storage area with a Grant Vortex Oil fired burner. From the Kitchen/Living patio there are steps leading to a large sunny timber terrace with flower bed borders, which is also accessed from the main house off the hall return and offering generous space for family bar-b-ques and get togethers. From here there is a flight of granite steps up to a small, tiered area with flower bed borders and separate seating areas. A flight of concrete steps clad in wood leads up to the top terrace with timber decking and an artificial lawn area. There is a large garden room and a separate bathroom with WC and wash hand basin. From here there are truly stunning views over Scotsman’s and Dublin Bay over towards the Dublin skyline. To the front there is extensive road frontage with two gated entrances to either end of the house. There is ample parking to the front of the house with a separate parking bay area with flowerbed borders. Viewing is a must! BER DETAILS BER: C3 BER Number: 117575680 Energy Performance Indicator: 207.78 kWh/m2/yr. DIRECTIONS Google search A96 T998 from your current location. VIEWING By appointment with Janet Carroll, on 087 400 2020 or (01) 288 2020 or by email to janet@janetcarroll.ie OFFERS Offer is to be sent by email to janet@janetcarroll.ie IMPORTANT NOTICE Janet Carroll Estate Agents for themselves and for the vendors or lessors of this property whose agents they are, give notice that: - (i) The particulars are set out as a general outline for the guidance of intending purchasers or lessees, and do not constitute part of, an offer or contract. (ii) All descriptions, dimensions, references to condition and necessary permissions for use and occupation, and any other details are given in good faith and are believed to be correct, but any intending purchasers s should not rely on them as statements or representations of fact but satisfy themselves by inspection or otherwise as to the correctness of each of them. (iii) No person in the employment of Janet Carroll Estate Agents has any authority to make or give any representations or warranty whatever in relation to this property. PLEASE NOTE Please note we have not tested any apparatus, fixtures, fittings, or services. Interested parties must undertake their own investigation into the working order of these items. All measurements are approximate, and photographs provided are for guidance only. PSRA Licence Number: 003434
The local area
The local area
Sold properties in this area
Stay informed with market trends
Local schools and transport

Learn more about what this area has to offer.
School Name | Distance | Pupils | |||
|---|---|---|---|---|---|
| School Name | Harold Boys National School Dalkey | Distance | 770m | Pupils | 113 |
| School Name | Loreto Primary School Dalkey | Distance | 910m | Pupils | 309 |
| School Name | St Patrick's National School Dalkey | Distance | 1.1km | Pupils | 101 |
School Name | Distance | Pupils | |||
|---|---|---|---|---|---|
| School Name | Glenageary Killiney National School | Distance | 1.2km | Pupils | 215 |
| School Name | Dalkey School Project | Distance | 2.4km | Pupils | 224 |
| School Name | The Harold School | Distance | 2.4km | Pupils | 649 |
| School Name | Carmona Special National School | Distance | 2.5km | Pupils | 37 |
| School Name | St John's National School | Distance | 2.7km | Pupils | 174 |
| School Name | St Kevin's National School | Distance | 2.7km | Pupils | 213 |
| School Name | Johnstown Boys National School | Distance | 2.9km | Pupils | 383 |
School Name | Distance | Pupils | |||
|---|---|---|---|---|---|
| School Name | Loreto Abbey Secondary School, Dalkey | Distance | 800m | Pupils | 742 |
| School Name | St Joseph Of Cluny Secondary School | Distance | 1.7km | Pupils | 256 |
| School Name | Rathdown School | Distance | 2.2km | Pupils | 349 |
School Name | Distance | Pupils | |||
|---|---|---|---|---|---|
| School Name | Holy Child Killiney | Distance | 2.5km | Pupils | 395 |
| School Name | Holy Child Community School | Distance | 2.6km | Pupils | 275 |
| School Name | Cabinteely Community School | Distance | 3.4km | Pupils | 517 |
| School Name | St Laurence College | Distance | 3.6km | Pupils | 281 |
| School Name | Christian Brothers College | Distance | 3.9km | Pupils | 564 |
| School Name | Clonkeen College | Distance | 4.0km | Pupils | 630 |
| School Name | Rockford Manor Secondary School | Distance | 4.6km | Pupils | 285 |
Type | Distance | Stop | Route | Destination | Provider | ||||||
|---|---|---|---|---|---|---|---|---|---|---|---|
| Type | Rail | Distance | 530m | Stop | Dalkey | Route | Dart | Destination | Malahide | Provider | Irish Rail |
| Type | Rail | Distance | 530m | Stop | Dalkey | Route | Dart | Destination | Bray (daly) | Provider | Irish Rail |
| Type | Rail | Distance | 530m | Stop | Dalkey | Route | Dart | Destination | Greystones | Provider | Irish Rail |
Type | Distance | Stop | Route | Destination | Provider | ||||||
|---|---|---|---|---|---|---|---|---|---|---|---|
| Type | Bus | Distance | 900m | Stop | Dalkey Village | Route | 7e | Destination | Mountjoy Square | Provider | Dublin Bus |
| Type | Bus | Distance | 900m | Stop | Dalkey Village | Route | 702 | Destination | Dalkey Village | Provider | Aircoach |
| Type | Bus | Distance | 900m | Stop | Dalkey Village | Route | 7n | Destination | Woodbrook College | Provider | Nitelink, Dublin Bus |
| Type | Bus | Distance | 900m | Stop | Dalkey Village | Route | 59 | Destination | Killiney | Provider | Go-ahead Ireland |
| Type | Bus | Distance | 900m | Stop | Dalkey Village | Route | 7d | Destination | Dalkey | Provider | Dublin Bus |
| Type | Bus | Distance | 900m | Stop | Dalkey Village | Route | 7d | Destination | Mountjoy Square | Provider | Dublin Bus |
| Type | Bus | Distance | 950m | Stop | Hyde Road | Route | 702 | Destination | Dublin Airport Terminal 1 Zone 2 | Provider | Aircoach |
Your Mortgage and Insurance Tools
Check off the steps to purchase your new home
Use our Buying Checklist to guide you through the whole home-buying journey.
Budget calculator
Calculate how much you can borrow and what you'll need to save
A closer look
BER Details
BER No: 117575680
Energy Performance Indicator: 207.78 kWh/m2/yr
Ad performance
- Date listed23/09/2025
- Views35,372
- Potential views if upgraded to an Advantage Ad57,656
Similar properties
€1,550,000
Kilfoylan, Lower Glenageary Road, Glenageary, Co. Dublin, A96D5F95 Bed · 2 Bath · Semi-D€1,595,000
9 Eden Park, Sandycove, Co. Dublin, A96W9288 Bed · 7 Bath · Terrace€1,750,000
14 Crosthwaite Park East, Dun Laoghaire, Co Dublin, A96N7295 Bed · 3 Bath · House€1,900,000
Aspen, Violet Hill, Church Road, Killiney, Co Dublin, A96C4495 Bed · 4 Bath · Detached
€2,395,000
Mayerling, Silchester Downs, Silchester Road, Glenageary, Co Dublin, A96N4X95 Bed · 4 Bath · Detached€3,450,000
Leconfield, Silchester Road, Glenageary, Co. Dublin, A96R6Y25 Bed · 4 Bath · Semi-D€4,500,000
Katama, Mount Salus Road, Dalkey, Co. Dublin, A96CX205 Bed · 5 Bath · Detached€5,950,000
Palermo, Killiney Hill Road, Killiney, Co. Dublin, A96DP665 Bed · 5 Bath · Detached€7,250,000
Palermo and The Mews, Killiney Hill Road , Killiney, Co. Dublin, A96DP668 Bed · 8 Bath · Detached€10,000,000
Mount Mapas House, Victoria Road, Killiney, Co. Dublin, A96X2586 Bed · 4 Bath · Detached€10,750,000
Kenah Hill, St George's Avenue, Killiney, Co Dublin, A96PY797 Bed · 7 Bath · Detached
Daft ID: 16299440

