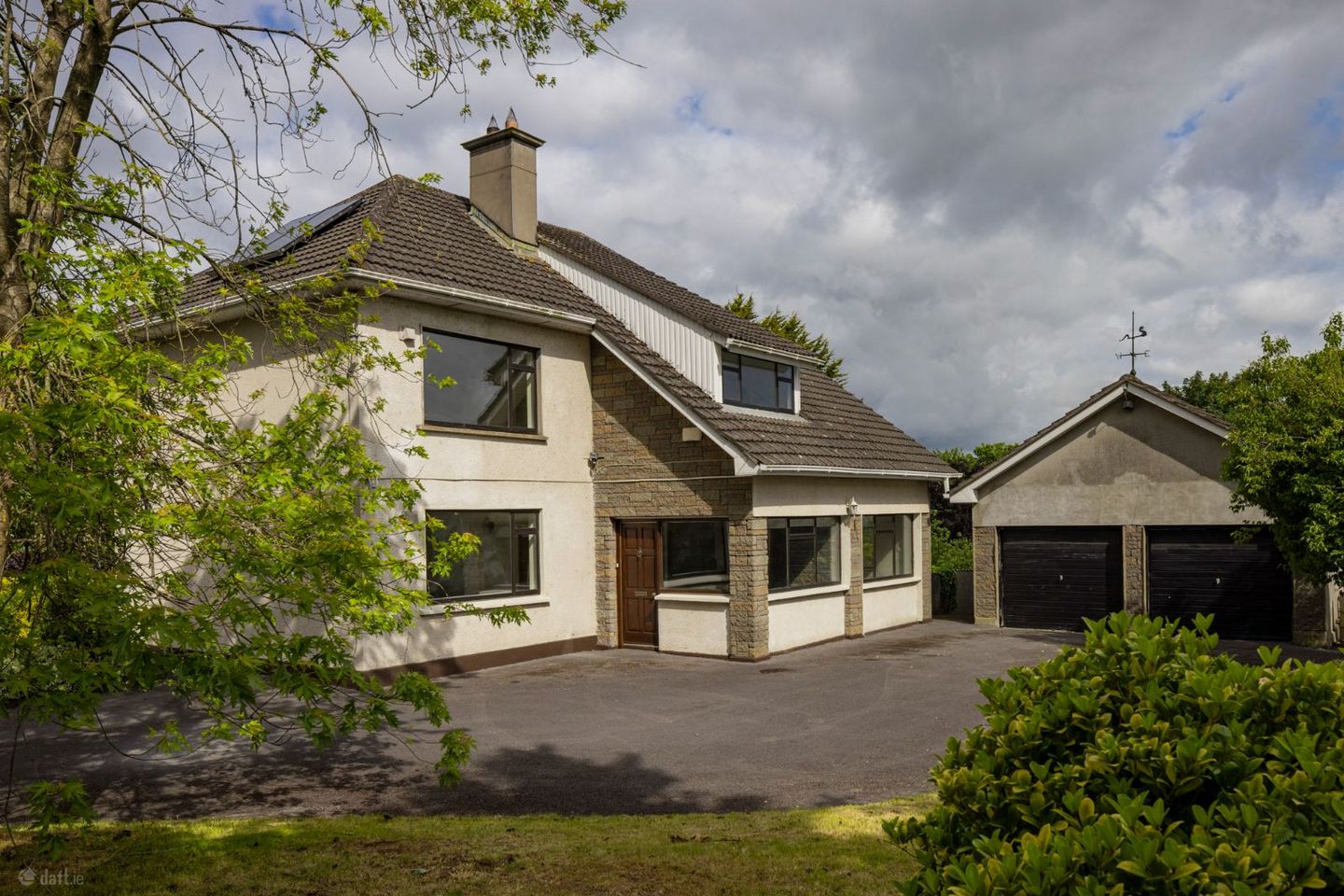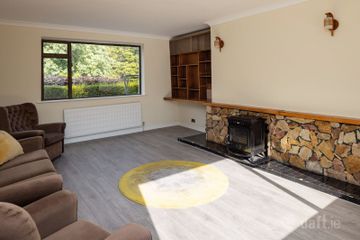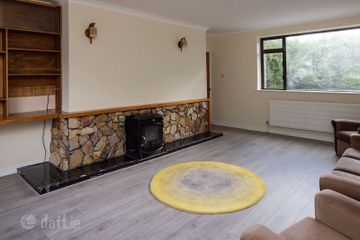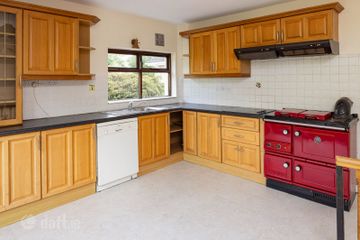



Killeek, St Margaret's, Swords, Co. Dublin, K67RH32
€650,000
- Price per m²:€3,846
- Estimated Stamp Duty:€6,500
- Selling Type:By Private Treaty
- BER No:109515221
- Energy Performance:269.1 kWh/m2/yr
About this property
Description
Killeek, St Margaret’s is an impressive four bedroom detached home with detached garage/workshop set on a manicured, private site of 0.54 acres. This home offers excellent potential for the perfect family. The spacious accommodation extends to a generous 169 sq.m. and comprises entrance hall, living room, kitchen/dining room, storage room and toilet completes the ground foor. Upstairs there are four double bedrooms, bathroom and toilet. This location combines quiet country living with all amenities close by. Conveniently located only 5 minutes drive from Swords Main Street, Dublin Airport, M1 & M50 Motorways. On inspection, viewers will be attracted to the private sizeable site and endless potential on offer. Viewing is highly recommended to appreciate this unique family home! * Private, mature site 0.54 Acres * Double detached garage/workshop 45 sq.m. Complete with mechanics inspection pit * Solar Panels * Double glazed aluminium windows * Unique property offering excellent potential * BER D2 with potential to A3 with upgrading works * Private and picturesque rural Setting * Spacious light filled accommodation throughout * Large tarmac driveway * Oil fired central heating * Four double bedrooms * Septic Tank * Easy access to Swords, Dublin Airport, M1 & M50 * Only 5 minutes drive to Swords Main Street & Dublin Airport * Directions: Use property Eircode K67 VF53 to identify on google maps Ground Floor Entrance Hall - Spacious entrance hall with laminate flooring. Internal hallway - Stairs to first floor. Cloak closet. Carpet. Living room - 4.5m x 6.2m Large dual aspect room. Fireplace with stove. Laminate flooring. Kitchen/Dining room - 6.3m x 3.9m Bright dual aspect room. Fitted kitchen with vinyl flooring. Sliding door to side garden. Parquet flooring fitted to dining area. Storage room - 5.3m x 3.1m Currently accessed from the rear of the house. Used as a storage room with concrete floor, lights and shelving. Could be incorporated into the living space. Toilet - Accessed from the rear of the house. Toilet and sink. Tiled floor. First Floor Landing - Spacious landing with carpet fitted. Storage. Bedroom 1 - 3.2m x 5.0m (back right) Double bedroom with laminate flooring. Built in wardrobe. Shelf storage. Hotpress. Bedroom 2 - 3.2m x 4.3m (back left) Double bedroom with T&G flooring. Built in wardrobe. Bedroom 3 - 4.6m x 3.4m (front left) Double bedroom. T&G flooring. Built in wardrobe. Bedroom 4 - 4.1m x 3.3m (front right) Double bedroom. T&G flooring. Built in wardrobe. Bathroom - 2.7m x 2.0m Bath, sink and separate shower. Tiled floor and part tiled walls. Toilet - 0.9m x 1.7m Detached Garage - 7.8m x 5.8m Includes mechanics inspection pit and two garage doors. Outside: The property is approached by entrance gates and a large tarmacadem driveway. This beautiful, mature site is well maintained with surrounding lawns, mature planting, trees and shrubbery. The detached double garage is adjacent to the house.
The local area
The local area
Sold properties in this area
Stay informed with market trends
Local schools and transport

Learn more about what this area has to offer.
School Name | Distance | Pupils | |||
|---|---|---|---|---|---|
| School Name | Mary Queen Of Ireland National School | Distance | 470m | Pupils | 105 |
| School Name | St Margaret's National School | Distance | 2.3km | Pupils | 87 |
| School Name | Holy Family Jns | Distance | 3.0km | Pupils | 581 |
School Name | Distance | Pupils | |||
|---|---|---|---|---|---|
| School Name | Holy Family Senior School | Distance | 3.1km | Pupils | 627 |
| School Name | Broadmeadow Community National School | Distance | 3.1km | Pupils | 71 |
| School Name | St Cronan's Jns | Distance | 3.6km | Pupils | 499 |
| School Name | Swords Educate Together National School | Distance | 3.6km | Pupils | 405 |
| School Name | Scoil Chrónáin Sns | Distance | 3.6km | Pupils | 569 |
| School Name | Gaelscoil Bhrian Bóroimhe | Distance | 3.6km | Pupils | 444 |
| School Name | Kilcoskan National School | Distance | 4.1km | Pupils | 106 |
School Name | Distance | Pupils | |||
|---|---|---|---|---|---|
| School Name | Loreto College Swords | Distance | 2.9km | Pupils | 632 |
| School Name | Coláiste Choilm | Distance | 4.1km | Pupils | 425 |
| School Name | St. Finian's Community College | Distance | 4.5km | Pupils | 661 |
School Name | Distance | Pupils | |||
|---|---|---|---|---|---|
| School Name | Swords Community College | Distance | 4.5km | Pupils | 930 |
| School Name | Fingal Community College | Distance | 4.9km | Pupils | 866 |
| School Name | Malahide & Portmarnock Secondary School | Distance | 5.8km | Pupils | 607 |
| School Name | New Cross College | Distance | 6.4km | Pupils | 353 |
| School Name | Trinity Comprehensive School | Distance | 6.5km | Pupils | 574 |
| School Name | Beneavin De La Salle College | Distance | 6.7km | Pupils | 603 |
| School Name | Coláiste Eoin | Distance | 7.0km | Pupils | 276 |
Type | Distance | Stop | Route | Destination | Provider | ||||||
|---|---|---|---|---|---|---|---|---|---|---|---|
| Type | Bus | Distance | 410m | Stop | Killeek Lane | Route | 196 | Destination | Saint Margaret's | Provider | Tfi Local Link Louth Meath Fingal |
| Type | Bus | Distance | 410m | Stop | Killeek Lane | Route | L89 | Destination | Broombridge | Provider | Dublin Bus |
| Type | Bus | Distance | 430m | Stop | Rivermeade Park | Route | 196 | Destination | Swords | Provider | Tfi Local Link Louth Meath Fingal |
Type | Distance | Stop | Route | Destination | Provider | ||||||
|---|---|---|---|---|---|---|---|---|---|---|---|
| Type | Bus | Distance | 440m | Stop | Rivermeade Avenue | Route | 196 | Destination | Swords | Provider | Tfi Local Link Louth Meath Fingal |
| Type | Bus | Distance | 440m | Stop | Rivermeade Avenue | Route | L89 | Destination | Rivermeade | Provider | Dublin Bus |
| Type | Bus | Distance | 880m | Stop | Foodcentral | Route | Kl04 | Destination | Plaza Apartments | Provider | Nolan Coaches |
| Type | Bus | Distance | 1.1km | Stop | Foodcentral | Route | Kl03 | Destination | Hazelwood | Provider | Keelings Retail Uc |
| Type | Bus | Distance | 1.1km | Stop | Foodcentral | Route | Kl03 | Destination | Keelings Retail | Provider | Keelings Retail Uc |
| Type | Bus | Distance | 1.2km | Stop | Saint Margaret's Gaa | Route | 196 | Destination | Swords | Provider | Tfi Local Link Louth Meath Fingal |
| Type | Bus | Distance | 1.2km | Stop | Saint Margaret's Gaa | Route | L89 | Destination | Broombridge | Provider | Dublin Bus |
Your Mortgage and Insurance Tools
Check off the steps to purchase your new home
Use our Buying Checklist to guide you through the whole home-buying journey.
Budget calculator
Calculate how much you can borrow and what you'll need to save
A closer look
BER Details
BER No: 109515221
Energy Performance Indicator: 269.1 kWh/m2/yr
Ad performance
- Date listed02/07/2025
- Views14,982
- Potential views if upgraded to an Advantage Ad24,421
Similar properties
€595,000
22 Southbank, Swords, Co Dublin, K67FY024 Bed · 3 Bath · Semi-D€610,000
The Merlin, Furzefield, Furzefield, Swords, Co. Dublin4 Bed · 3 Bath · Terrace€625,000
The Redshank, Miller's Glen, Miller's Glen, Swords, Co. Dublin4 Bed · 3 Bath · End of Terrace€625,000
The Rook, Furzefield, Furzefield, Swords, Co. Dublin4 Bed · 3 Bath · End of Terrace
€625,000
The Corncrake, Furzefield, Furzefield, Swords, Co. Dublin4 Bed · 3 Bath · Semi-D€625,000
26 Waterside Walk, Malahide, Co Dublin, K36PT674 Bed · 4 Bath · Detached€625,000
5 Pine Grove Park, Swords, Co Dublin, K67E9C85 Bed · 2 Bath · Semi-D€625,000
4 St. Columcilles Drive, Swords, Co. Dublin, K67A0V24 Bed · 3 Bath · Terrace€650,000
The Owl, Miller's Glen, Miller's Glen, Swords, Co. Dublin4 Bed · 4 Bath · Semi-D€650,000
12 Daleview Road, Swords, Co. Dublin, K67D5H94 Bed · 2 Bath · Semi-D€660,000
19 Molesworth Close, Knocksedan, Swords, Dublin, K67RH904 Bed · 3 Bath · Semi-D€715,000
Swans Nest, 1A Spittal Hill, Lissenhall, Swords, Co. Dublin, K67TR845 Bed · 2 Bath · Semi-D
Daft ID: 16200029

