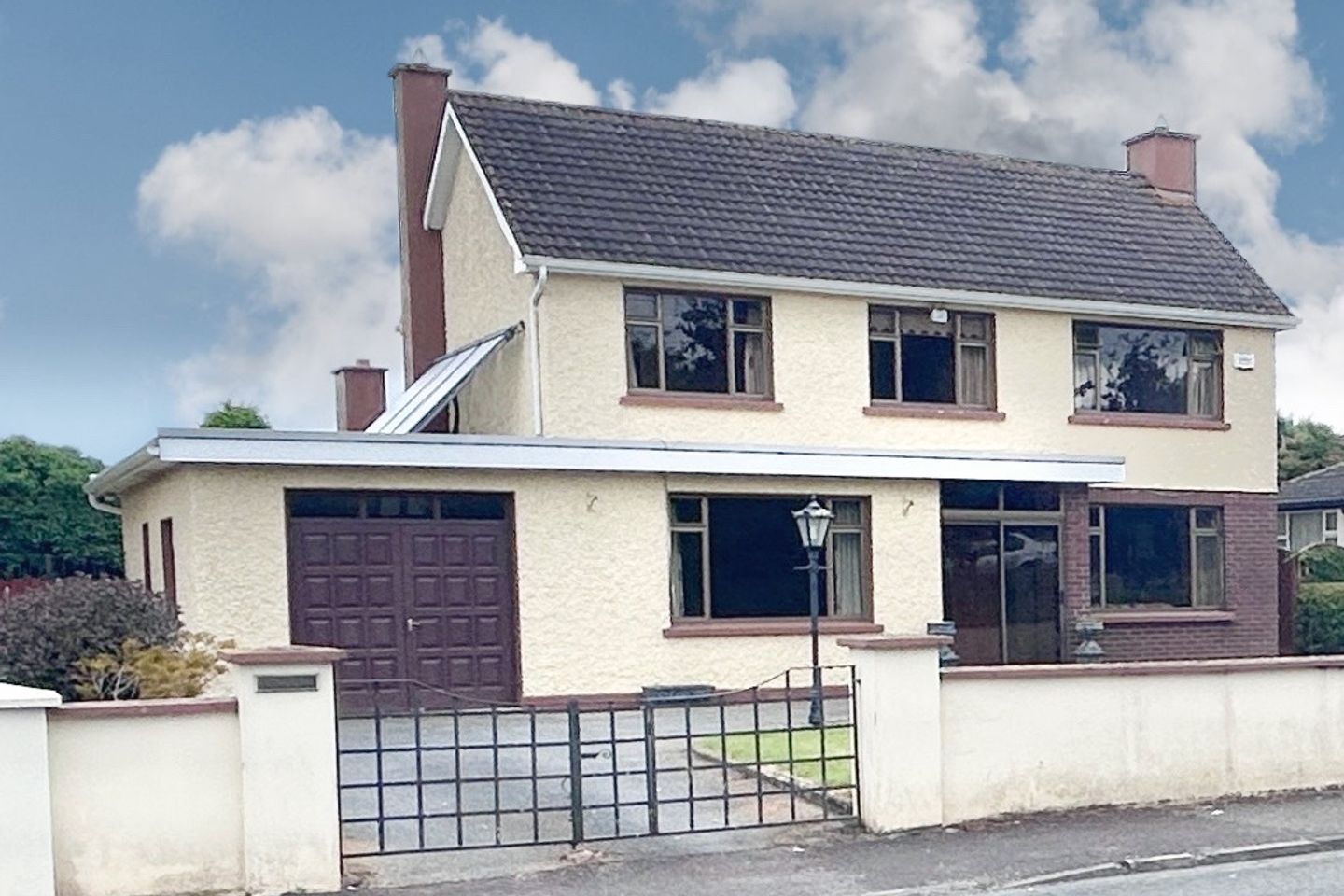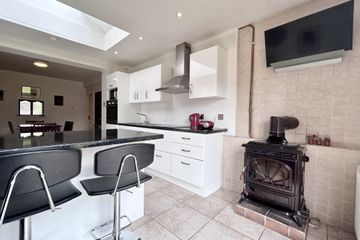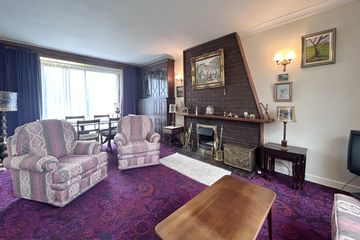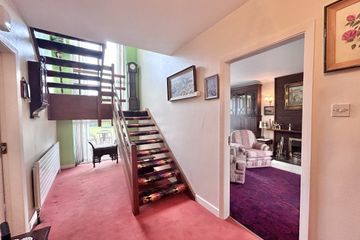



Lauralee, Glendine Road, Kilkenny, Co. Kilkenny, R95FP8A
€600,000
- Price per m²:€3,636
- Estimated Stamp Duty:€6,000
- Selling Type:By Private Treaty
- BER No:117586156
About this property
Highlights
- LARGE VOLUME OF SPACE OVER 2 FLOORS
- LARGE ARCHITECTURALLY DESIGNED PROPERTY WITH ADDED EXTENSION TO THE REAR
- CONSISTENTLY MAINTAINED BY OWNERS
- CLOSE TO KILKENNY CITY AND KILKENNY GOLF CLUB
- HIGHLY DESIRABLE RESIDENTIAL LOCATION
Description
OPEN TO OFFER There's always a level of nostalgia about marketing a property of this type. Lauralea can be recognised as one of the iconic properties opposite Kilkenny Golf Club, which is a location that to this day is recognized for its quality. Lauralea is an extended and upgraded family home, with an original architectural design that still holds true and is still a beautifully bright home to walk through, with so many original features, still included, by today's architects. Located within walking distance of The Model Primary School, Kilkenny College Secondary School, The Glendine Inn, and Newpark Hotel and Leisure Centre, it's easy to see why the Glendine Road, is such a desirable residential location. The 19th hole at Kilkenny Golf Club is an obvious attraction but really Lauralea's proximity to motorway access and Kilkenny's Ring Road is a real feature and asset. The site size and the position of the house on it are exceptional. A full south and west-facing side and rear garden, is a huge asset. Solar panels have been installed as part of the upgrade and to take advantage of the orientation of the house. Lauralea is of an era, but the level of care and maintenance it has received, wipes years off the property. A large, gated entrance and sweeping tarmacadam driveway create great space for parking and lawned areas for further development potential. The roof structure to the property has only recently been upgraded, taking away any worries on that. The attached garage space is an obvious positive for further development and change of use, but the positive with Lauralea is the volume of space it already holds and the positive layout design it has. Stepping inside Lauralea is special. The double height feature window is a magnificent feature and solid teak, split level open thread stairs, enhances the feature further. It still looks and works magnificently well. The main living room is to the right as you enter and again the window design and glass patio doors offers an amazing aesthetic. Again, the volume of space this room holds leaves it with only cosmetic works. The family room to the left is a lovely big and bright space with oodles of potential to open into the already large kitchen/dining space or into the attached garage. The kitchen to the rear of the house holds a wonderful feel. It's bright and spacious and enjoys the perfect connection to the outside garden space. Again, the roof structure was upgraded on the extended portion of the kitchen. The quality of the build shines through as you step through and really with the volume of daylight, flowing into the kitchen you could see you'd definitely want to spend time here, with the garden view it's gorgeous. The fitted units and granite worktop have a modern finish to them and again it's the volume of space to the room, that deserves to be recognized. Off the kitchen is the utility space and visitor's w/c as well as access to the attached garage space. Ascending the feature stairs to the first floor is a lovely experience, with the steps set at a low level, access is easy. There are 4 bedrooms on the first floor, each double in size. The obvious potential is there and at a low cost to reconfigure this room space, should you wish. There's also the option to extend the first floor onto the single-storey extension and cheaply create more bedroom space. The family bathroom is located centrally to the 4 bedrooms, it is of its era, but again easily upgraded. There is attic space, and it does hold excellent storage space. The outside space to Lauralea is special. The volume of space and the options it holds to create a family space to enjoy is endless. The added advantage of a southwest garden is special and it's only when you have such that you realise how important it is. There's easy access to the rear from both side of the house again adding to desirability. Viewing Lauralea is a pleasurable experience so book in for a private viewing. ALL OUR CLIENTS ARE VETTED BEFORE VIEWING YOUR HOME. WE DO NOT FACILITATE OPEN VIEWINGS. These particulars are issued strictly on the understanding that they do not form part of any contract and are provided, without liability, as a general guide only to what is being offered subject to contract and availability. They are not to be constructed as containing any representation of fact upon which any interested party is entitled to rely. Any intending purchaser should satisfy themselves by inspection or otherwise as to the accuracy of these particulars. The vendor does not make, give or imply nor is Fran Grincell or its staff authorized to make, give or imply any representation or warranty whatsoever in respect of this property. No responsibility can be accepted for any expenses incurred by intending purchasers in inspecting properties that have been sold, let, or withdrawn. Fran Grincell Properties are advertising this property with the instruction the property certificates and title documents are correct. *THINKING OF SELLING EMAIL OR CALL FOR SALES ADVICE PACK*
Standard features
The local area
The local area
Sold properties in this area
Stay informed with market trends
Local schools and transport
Learn more about what this area has to offer.
School Name | Distance | Pupils | |||
|---|---|---|---|---|---|
| School Name | Kilkenny National School | Distance | 250m | Pupils | 208 |
| School Name | St. Canice's Co-ed. National School | Distance | 1.3km | Pupils | 645 |
| School Name | St John's Senior School Kilkenny | Distance | 1.4km | Pupils | 216 |
School Name | Distance | Pupils | |||
|---|---|---|---|---|---|
| School Name | The Lake Junior School | Distance | 1.8km | Pupils | 223 |
| School Name | Mother Of Fair Love Spec School | Distance | 2.0km | Pupils | 77 |
| School Name | Presentation Primary School | Distance | 2.1km | Pupils | 420 |
| School Name | Cbs Primary Kilkenny | Distance | 2.2km | Pupils | 255 |
| School Name | St John Of God Kilkenny | Distance | 2.6km | Pupils | 331 |
| School Name | St Patrick's De La Salle Boys National School | Distance | 2.8km | Pupils | 341 |
| School Name | Gaelscoil Osrai | Distance | 3.4km | Pupils | 442 |
School Name | Distance | Pupils | |||
|---|---|---|---|---|---|
| School Name | Kilkenny College | Distance | 330m | Pupils | 919 |
| School Name | C.b.s. Kilkenny | Distance | 1.9km | Pupils | 836 |
| School Name | Coláiste Pobail Osraí | Distance | 2.4km | Pupils | 222 |
School Name | Distance | Pupils | |||
|---|---|---|---|---|---|
| School Name | City Vocational School | Distance | 2.5km | Pupils | 311 |
| School Name | St Kieran's College | Distance | 2.6km | Pupils | 802 |
| School Name | Presentation Secondary School | Distance | 3.5km | Pupils | 902 |
| School Name | Castlecomer Community School | Distance | 15.1km | Pupils | 633 |
| School Name | Callan Cbs | Distance | 16.2km | Pupils | 267 |
| School Name | St. Brigid's College | Distance | 16.4km | Pupils | 244 |
| School Name | Coláiste Abhainn Rí | Distance | 16.5km | Pupils | 681 |
Type | Distance | Stop | Route | Destination | Provider | ||||||
|---|---|---|---|---|---|---|---|---|---|---|---|
| Type | Bus | Distance | 120m | Stop | Glendine | Route | Kk1 | Destination | Danville Business Park | Provider | City Direct |
| Type | Bus | Distance | 120m | Stop | Glendine | Route | 897 | Destination | Kilkenny | Provider | Tfi Local Link Carlow Kilkenny Wicklow |
| Type | Bus | Distance | 260m | Stop | Glendine | Route | Kk1 | Destination | Glenbawn | Provider | City Direct |
Type | Distance | Stop | Route | Destination | Provider | ||||||
|---|---|---|---|---|---|---|---|---|---|---|---|
| Type | Bus | Distance | 350m | Stop | Glendine | Route | 897 | Destination | Athy | Provider | Tfi Local Link Carlow Kilkenny Wicklow |
| Type | Bus | Distance | 350m | Stop | Glendine | Route | 897 | Destination | Moneenroe | Provider | Tfi Local Link Carlow Kilkenny Wicklow |
| Type | Bus | Distance | 370m | Stop | Kilkenny College | Route | 897 | Destination | Moneenroe | Provider | Tfi Local Link Carlow Kilkenny Wicklow |
| Type | Bus | Distance | 370m | Stop | Kilkenny College | Route | 897 | Destination | Athy | Provider | Tfi Local Link Carlow Kilkenny Wicklow |
| Type | Bus | Distance | 590m | Stop | Glenbawn | Route | Kk1 | Destination | Danville Business Park | Provider | City Direct |
| Type | Bus | Distance | 590m | Stop | Glenbawn | Route | Kk1 | Destination | Glenbawn | Provider | City Direct |
| Type | Bus | Distance | 630m | Stop | Kilkenny College | Route | Kk1 | Destination | Danville Business Park | Provider | City Direct |
Your Mortgage and Insurance Tools
Check off the steps to purchase your new home
Use our Buying Checklist to guide you through the whole home-buying journey.
Budget calculator
Calculate how much you can borrow and what you'll need to save
A closer look
BER Details
BER No: 117586156
Statistics
- 26/09/2025Entered
- 8,549Property Views
- 13,935
Potential views if upgraded to a Daft Advantage Ad
Learn How
Similar properties
€545,000
TYPE D - 4 BED SEMI-DETACHED, Crannagh, TYPE D - 4 BED SEMI-DETACHED, Crannagh, Granges Road, Kilkenny, Co. Kilkenny4 Bed · 3 Bath · Semi-D€545,000
Crannagh, Crannagh, Crannagh, Granges Road, Kilkenny, Co. Kilkenny4 Bed · 4 Bath · Semi-D€545,000
Crannagh, Crannagh, Crannagh, Granges Road, Kilkenny, Co. Kilkenny4 Bed · 4 Bath · Semi-D€550,000
Willow Lodge, The Crescent, Kilkenny, Co. Kilkenny, R95TF8K4 Bed · 2 Bath · Detached
€607,000
4 Harrowville, Dublin Road, Kilkenny, Co. Kilkenny, R95DC6C4 Bed · 3 Bath · Detached€639,950
4 Ardilea, Castlecomer Road, R95V2T94 Bed · 3 Bath · Detached€645,000
The Primrose, Fox Meadow, Fox Meadow , Kilkenny, Co. Kilkenny5 Bed · 3 Bath · Detached€649,000
19 The Green, Ayrfield, Granges Road, R95X5Y95 Bed · 5 Bath · Detached€675,000
The Lily, Fox Meadow, Fox Meadow , Kilkenny, Co. Kilkenny5 Bed · 3 Bath · Detached€675,000
49 Rose Drive, Rath Úllord, Kilkenny, Co. Kilkenny, R95DXC65 Bed · 3 Bath · Detached€690,000
17 Canice's Road, Fox Meadow, Kilkenny, R95K6KK5 Bed · Detached€695,000
The Rose, Fox Meadow, Fox Meadow , Kilkenny, Co. Kilkenny5 Bed · 3 Bath · Detached
Daft ID: 121856326


