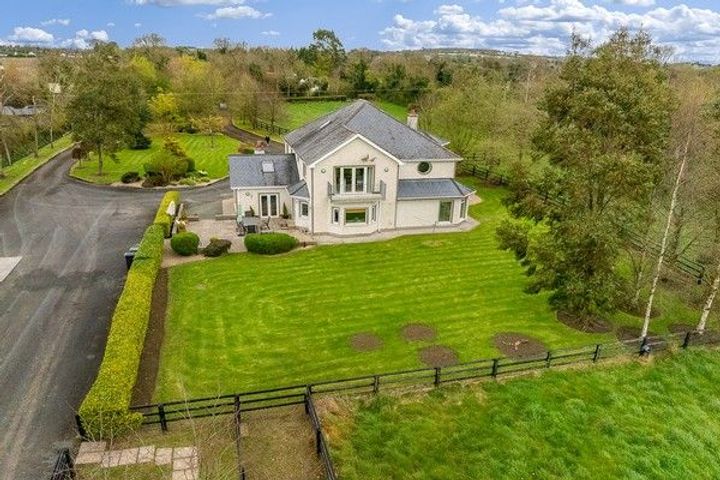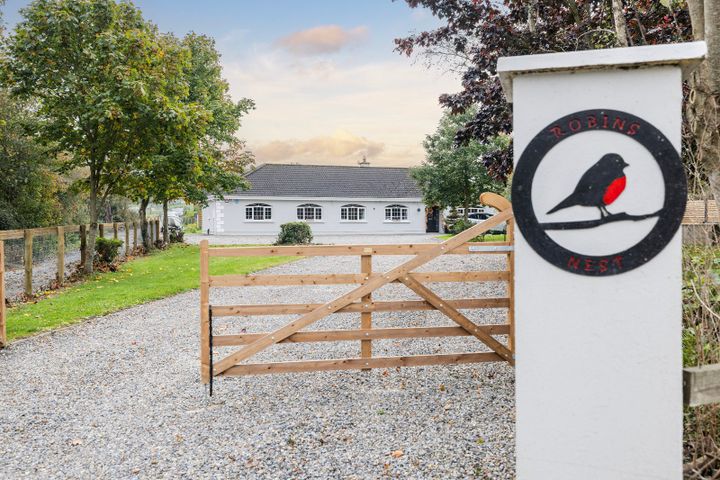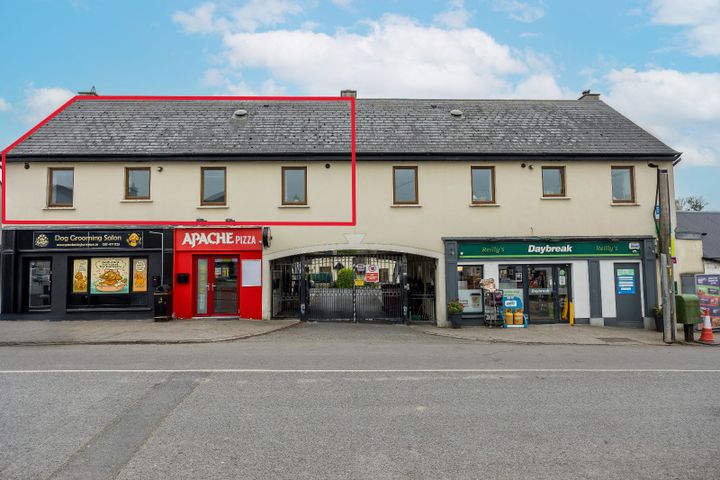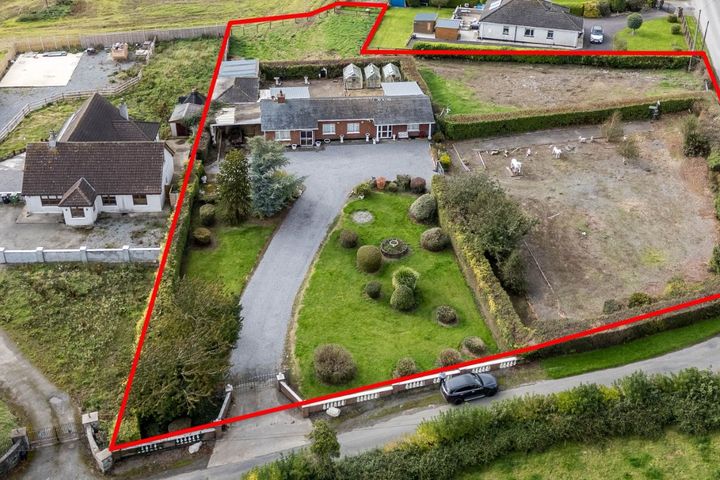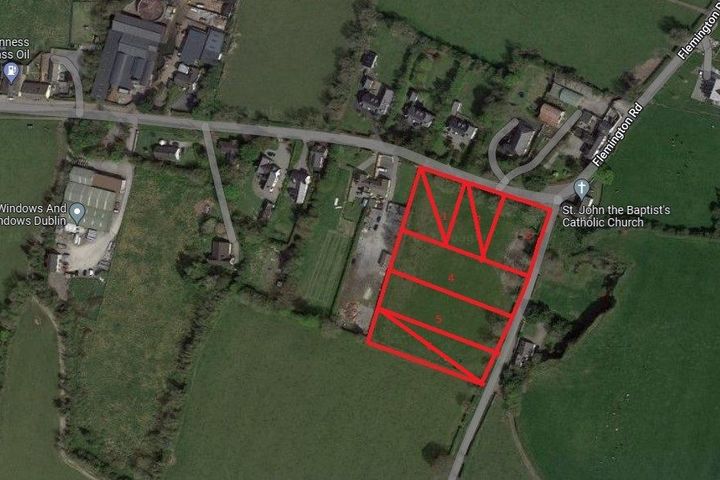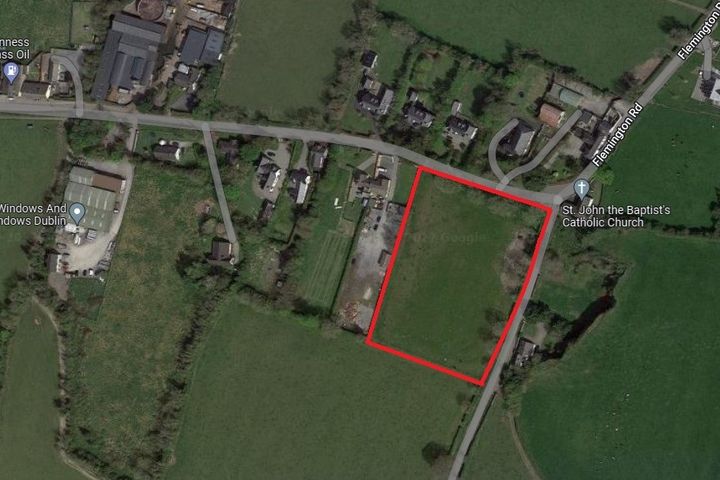Naul, Dublin
8 Properties for Sale in Naul, Dublin
Conor Tormey
DNG Tormey Lee
Commons Lower, Garristown, Co. Dublin, A42HY64
5 Bed5 Bath324 m²DetachedViewing AdvisedAdvantageChris White
Sherry Fitzgerald Cumisky Kelly
21 Delvin Banks, Naul, Co. Dublin, K32DK03
4 Bed3 Bath138 m²Semi-DEnergy EfficientAdvantageMargaret Healy
DNG McKenna Healy
Robins Nest, Westown, Naul, Co. Dublin, K32K381
5 Bed3 Bath160 m²DetachedAdvantage4 Cruise's Hill, Main Street, Naul Village, Naul, Co. Dublin, K32WK23
2 Bed2 Bath109 m²ApartmentQuarry View, Tankardstown, Clonalvy, Clonalvy, Co. Meath, A42PR80
4 Bed2 Bath163 m²BungalowClonalvy
0.5 acSiteBeshellstown, Garristown, Co. Dublin, A42TD63
0.5 acSiteClonsura, Stamullen, Co. Meath, K32HP20
4 Bed2 Bath121 m²Detached
Didn't find what you were looking for?
Expand your search:
Explore Sold Properties
Stay informed with recent sales and market trends.
Most visible agents in Naul






