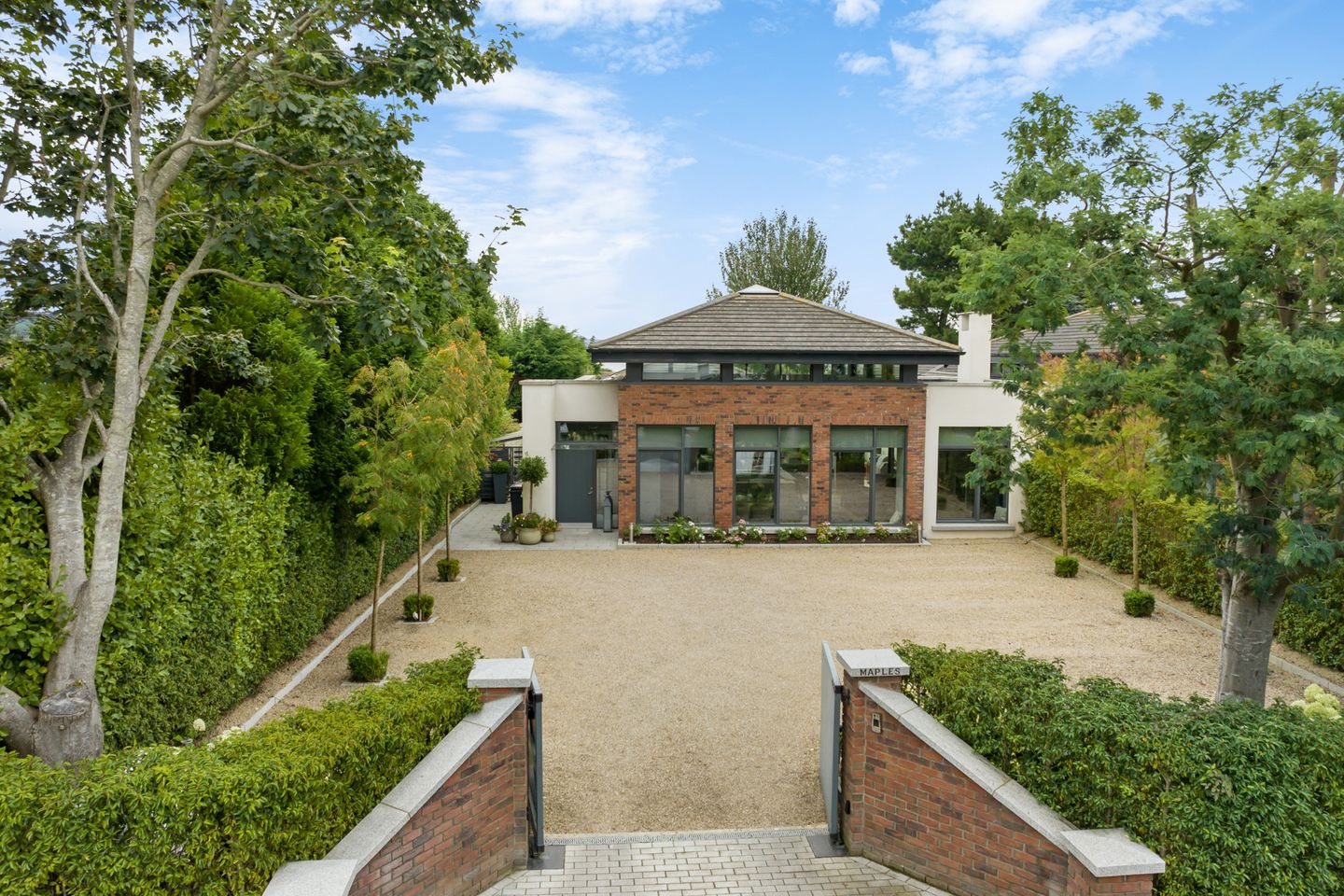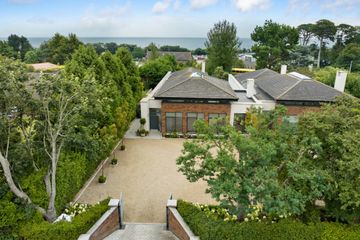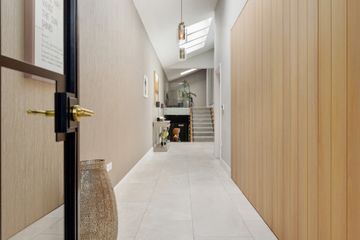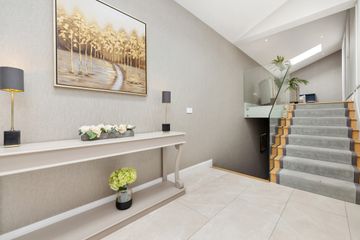


+33

37
Maples, South Place, The Burnaby, Greystones, Co Wicklow, A63T295
€1,950,000
SALE AGREED4 Bed
4 Bath
316 m²
House
Description
- Sale Type: For Sale by Private Treaty
- Overall Floor Area: 316 m²
Welcome to Maples, the epitome of luxury living where sophistication meets comfort in this spacious, modern, high specification home having a unique floating roof, inspired by the renowned architect Frank Llyod Wright which floods the interior with light. Tucked away in a tranquil cul de sac to the front of the prestigious Burnaby Estate, Maples is adjacent to The Park, a stroll to South Beach, the town centre and all the wonderful amenities Greystones has to offer. This remarkable property is set in delightful sun orientated and secluded gardens of approx. ¼ of an acre approached through electric gates to an expansive driveway providing parking for 6 – 7 cars. Every detail of this home has been carefully considered to create a harmonious blend of contemporary style and functionality.
Extending to 316 sq m / 3,401 sq ft approx. the beautifully appointed and stunningly presented light infused accommodation flows seamlessly from the impressive high entrance hallway. Large Crittal doors lead into the magnificently appointed kitchen / dining / family room with its feature 6m high vaulted ceiling which is perfect for both everyday family living, entertaining indoors and al fresco dining on a grand scale on the terrace it seamlessly connects out to. The inner hall has a clever timber panelled wall comprising of 5 double door closet / storage presses and leads to the guest cloakroom and family Den which also opens to the outside terrace. Descending a few gentle steps to the garden level is the main bedroom suite having a luxuriously appointed ensuite bath / shower room, ultra large dressing room and double doors to a secluded outside terrace. Completing the garden level accommodation is a splendidly proportioned living room having a wall of large windows and patio doors overlooking and accessing the back garden. From the back hall a short flight of stairs leads to the upper-level landing, providing a cosy reading area, and three generously sized bedrooms each having their own ensuite facilities. The two rear bedrooms have their own sit out balcony and enjoy panoramic sea vistas.
The gardens are so private and secluded, screened by a combination of walls, mature hedging, and specimen trees. An expansive granite terrace extends all the way from the family / kitchen / dining space beyond the Den where a short flight of steps takes you down to a lower terrace off the principal bedroom suite. Here you will find a hot tub and two water features. The terrace then wraps around the rear living room. The back garden is mainly in lawn bordered by miniature privet hedging and gravel pathways and a further relaxation patio area. The garden room, c. 4.2 x 4.2m suitable for a variety of uses, including gym, home office or studio is a valuable addition.
The location is simply second to none being within a short stroll into Greystones town centre whilst yet being just nicely removed from its busy heart. The town has thrived in recent years and really is the perfect place to live, in fact having won the accolade of ‘Global Most Liveable Community Award’ in 2008 and again in 2021! It is a special place for families with its unrivalled local amenities which include beaches, harbour / marina, and such local sports clubs as the rugby, tennis, GAA, soccer, golf, hockey, and bowling clubs. There is an enviable array of eateries, boutique shops, supermarkets, cafes, cosy pubs, library, two golf courses and much more. The local primary and secondary schools are highly regarded. For those who must travel the N/M11/M50, DART, TFI bus routes and Aircoach bring the country, capital, airport, centres of business and education within easy reach.
Hall Level:
Entrance Hallway A bright welcoming entrance with double glass panelled Crittal doors leading to the family kitchen space a single Crittal door to the inner hallway with feature timber panelled wall of storage closets, and wains coating along the stairs wall.
Family/Kitchen/Dining Room 10.50m x 10.50m. An expansive dual aspect light infused space having a vaulted double height ceiling with high level glazing on four sides and two walls of glass to the rear terrace and front garden. The family and dining areas have beautiful solid European oak timber flooring in a herringbone pattern and there is a sealed glass fronted gas log fire with low level alcove shelving in the seating area. The glass back wall incorporates a large door to the granite rear terrace seamlessly merging the outside with the inside. Both walls of glazing have electronic blinds.
The kitchen area has feature floor tiling and a full wall of floor to ceiling bespoke cabinetry which incorporates a sizeable pantry with chilled water tap, double Smeg ovens, integrated full height fridge and freezer, twin Smeg wine fridges and an ornate drinks cabinet. Twin islands of floor level cabinets with Corian worksurfaces cleverly connect by an oak breakfast bar. Incorporated in the islands are double stainless steel lined sink units with feature tap which also provides boiling water, integrated Miele dishwasher, refuse bins, deep drawer, and press units. There is a feature suspended Crittal style light rail directly overhead.
The family and dining areas have beautiful solid European oak timber flooring in a herringbone pattern and there is a sealed glass fronted gas log fire with low level alcove shelving in the seating area. The back wall incorporates full height windows and folding doors opening out to the granite rear terrace, seamlessly merging the outside with the inside. Both the front and back walls of glazing have electronic blinds.
Utility Room 1.90m x 3.80m. Comprehensive range of high-level press units and provision for raised washer & dryer. Matching floor tiles to kitchen. Dog flap to back garden.
Cloakroom With wash hand basin, backlight angled vanity mirrors, WC with recessed cistern and tile floor.
Bedroom 5 2.70m x 3.42m. A cosy room opening out to the outdoor terrace.
Garden Level:
Main Bedroom 5.68m x 8.57m. An impressive dual aspect space with double full height glazed doors south to the lower patio.
Walk-Through Wardrobe With a comprehensive combination of shelving, hanging, shoe rack and drawer units.
En-Suite Large step in shower with rainfall and hand shower attachment, glazed screen & herringbone tile walls. Twin wash hand basins having under storage, WC with recessed cistern, built in shelving, seat and bath robe unit. This area is plumbed for a bathtub if desired. Tile floor & heated towel rail.
Main Living Room 6.92m x 5.27m. An atmospheric dual aspect room with large floor to ceiling folding doors to the lower patio and garden. Sealed glass fronted gas log fire inset in silestone mantle.
Upper Level:
Landing A lovely cosy reading / relaxation space with eaved ceiling, top lit by a large rooflight.
Bedroom 2 3.48m x 4.06m. A fine double room having a full wall of fitted wardrobes and sliding glass doors to a step out glazed balcony enjoying lovely sea views.
En-Suite Step in shower with rainfall and handheld shower heads, quality wall and floor tiling, WC with recessed cistern. Wash hand basin with under storage, Heated towel rail.
Bedroom 3 3.35m x 4.30m. A large double room having mirror fronted sliderobes, sliding glass screen to glazed balcony having commanding sea views.
En-Suite Step in glazed shower having rainfall and handheld shower heads, WC, wash hand basin, tiled floor, and walls. Heated towel rail.
Bedroom 4 4.63m x 3.70m. A spacious dual aspect room having fitted wardrobes, window seat with under storage and feature croft guest bed space.
En-Suite Step in shower with shower heads, WC, wash hand basin with under storage, tiled floor and walls, heated towel rail.

Can you buy this property?
Use our calculator to find out your budget including how much you can borrow and how much you need to save
Property Features
- Floating roof atop high-level glazing
- Smart home Lightware Automation controls for heating, lighting electric blinds
- Air exchange unit
- Natural gas underfloor heating throughout
- Custom made kitchen cabinetry.
- Luxuriously appointed bath and shower rooms
- Rain sensor electronic rooflights in hallways
- Off street parking for 6 -7 cars behind electronic gates
- Two double EV chargers
- Covered side passage for bicycles & sports equipment
Map
Map
Local AreaNEW

Learn more about what this area has to offer.
School Name | Distance | Pupils | |||
|---|---|---|---|---|---|
| School Name | Greystones Community National School | Distance | 740m | Pupils | 377 |
| School Name | St Brigid's National School | Distance | 820m | Pupils | 450 |
| School Name | St Patrick's National School | Distance | 1.1km | Pupils | 362 |
School Name | Distance | Pupils | |||
|---|---|---|---|---|---|
| School Name | St Kevin's National School | Distance | 1.4km | Pupils | 479 |
| School Name | St Laurence's National School | Distance | 1.7km | Pupils | 664 |
| School Name | Delgany National School | Distance | 1.9km | Pupils | 218 |
| School Name | Greystones Educate Together National School | Distance | 2.0km | Pupils | 457 |
| School Name | Gaelscoil Na Gcloch Liath | Distance | 2.1km | Pupils | 320 |
| School Name | Kilcoole Primary School | Distance | 3.3km | Pupils | 578 |
| School Name | St Andrews Bray | Distance | 6.1km | Pupils | 219 |
School Name | Distance | Pupils | |||
|---|---|---|---|---|---|
| School Name | St David's Holy Faith Secondary | Distance | 710m | Pupils | 731 |
| School Name | Greystones Community College | Distance | 1.0km | Pupils | 287 |
| School Name | Temple Carrig Secondary School | Distance | 2.1km | Pupils | 916 |
School Name | Distance | Pupils | |||
|---|---|---|---|---|---|
| School Name | Colaiste Chraobh Abhann | Distance | 4.4km | Pupils | 782 |
| School Name | Pres Bray | Distance | 6.4km | Pupils | 647 |
| School Name | St. Kilian's Community School | Distance | 6.7km | Pupils | 411 |
| School Name | Loreto Secondary School | Distance | 7.0km | Pupils | 699 |
| School Name | St Thomas' Community College | Distance | 7.4km | Pupils | 14 |
| School Name | North Wicklow Educate Together Secondary School | Distance | 7.4km | Pupils | 342 |
| School Name | Coláiste Raithín | Distance | 7.7km | Pupils | 344 |
Type | Distance | Stop | Route | Destination | Provider | ||||||
|---|---|---|---|---|---|---|---|---|---|---|---|
| Type | Bus | Distance | 60m | Stop | Mill Road | Route | 84x | Destination | Newcastle | Provider | Dublin Bus |
| Type | Bus | Distance | 60m | Stop | Mill Road | Route | 84x | Destination | Kilcoole | Provider | Dublin Bus |
| Type | Bus | Distance | 60m | Stop | Mill Road | Route | 184 | Destination | Newtownmountkennedy | Provider | Go-ahead Ireland |
Type | Distance | Stop | Route | Destination | Provider | ||||||
|---|---|---|---|---|---|---|---|---|---|---|---|
| Type | Bus | Distance | 60m | Stop | Mill Road | Route | 84 | Destination | Newcastle | Provider | Dublin Bus |
| Type | Bus | Distance | 60m | Stop | Mill Road | Route | 84 | Destination | Bray Station | Provider | Dublin Bus |
| Type | Bus | Distance | 60m | Stop | Mill Road | Route | 84x | Destination | Eden Quay | Provider | Dublin Bus |
| Type | Bus | Distance | 60m | Stop | Mill Road | Route | 184 | Destination | Bray Station | Provider | Go-ahead Ireland |
| Type | Bus | Distance | 60m | Stop | Mill Road | Route | 84x | Destination | Ucd | Provider | Dublin Bus |
| Type | Bus | Distance | 60m | Stop | Mill Road | Route | 84 | Destination | Blackrock | Provider | Dublin Bus |
| Type | Bus | Distance | 270m | Stop | St Vincent's Road | Route | 84 | Destination | Bray Station | Provider | Dublin Bus |
Video
BER Details

BER No: 117030130
Energy Performance Indicator: 138.75 kWh/m2/yr
Statistics
22/04/2024
Entered/Renewed
0
Property Views
Check off the steps to purchase your new home
Use our Buying Checklist to guide you through the whole home-buying journey.

Similar properties
€1,800,000
Rathfern House Lower Wyndgates, Greystones, Co. Wicklow, A63PN735 Bed · 3 Bath · Detached€2,300,000
Glanseskin, Portland Road North, The Burnaby, Greystones, Co Wicklow, A63AV255 Bed · 2 Bath · Detached€2,850,000
Moorlands, Whitshed Road, The Burnaby, Greystones, Co Wicklow, A63HK826 Bed · 3 Bath · Detached€3,250,000
Glenbrook House, on c.3.3 Acres, Priory Road, Delgany, Co. Wicklow, A63EA267 Bed · 4 Bath · Detached
Daft ID: 118729298


Eamonn Foley
SALE AGREEDThinking of selling?
Ask your agent for an Advantage Ad
- • Top of Search Results with Bigger Photos
- • More Buyers
- • Best Price

Home Insurance
Quick quote estimator
