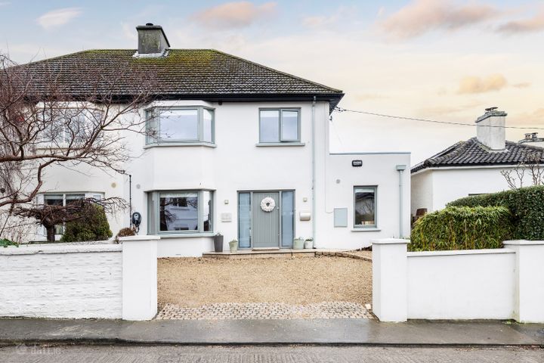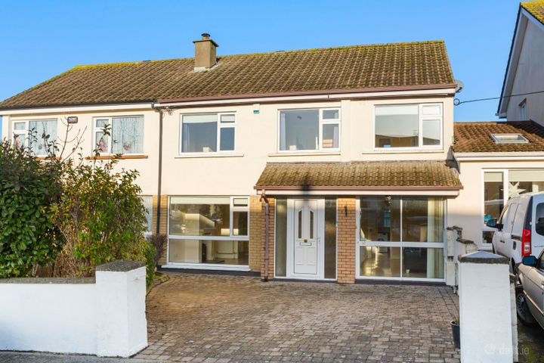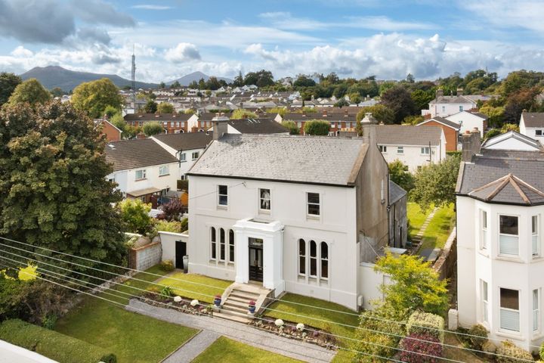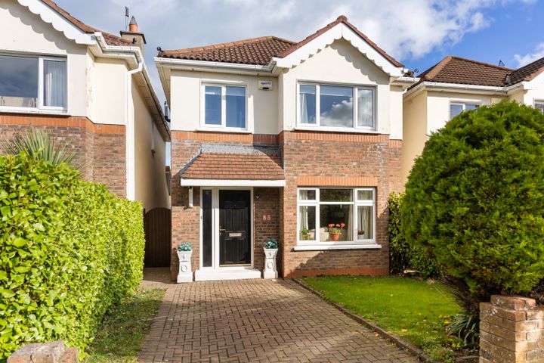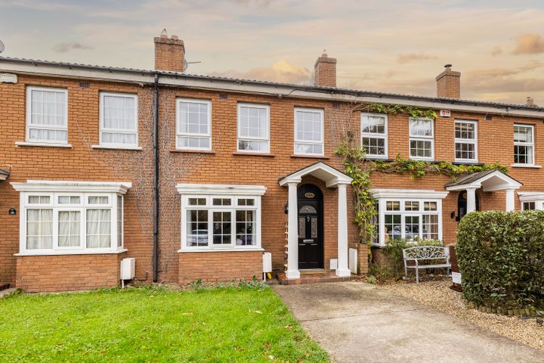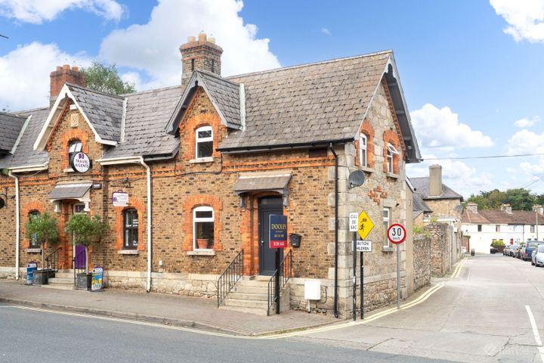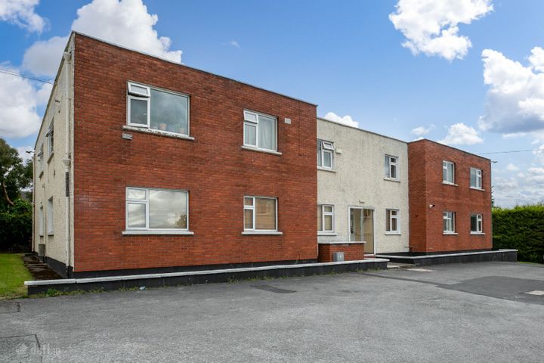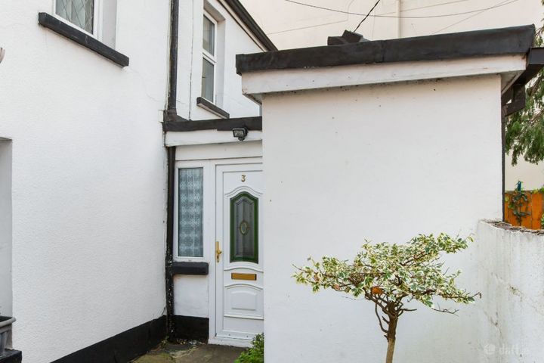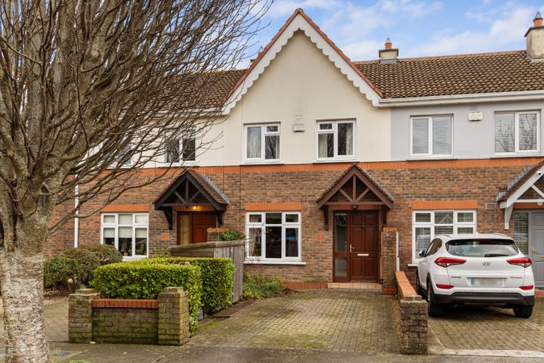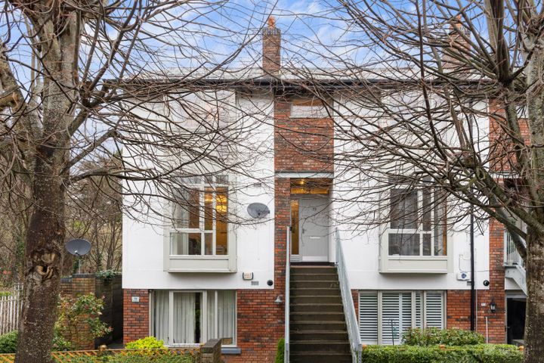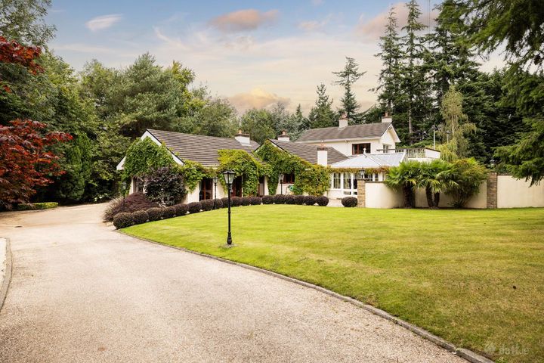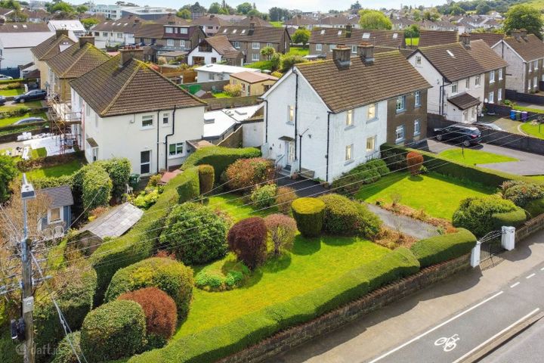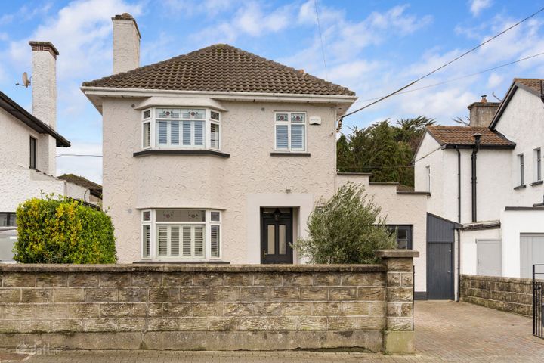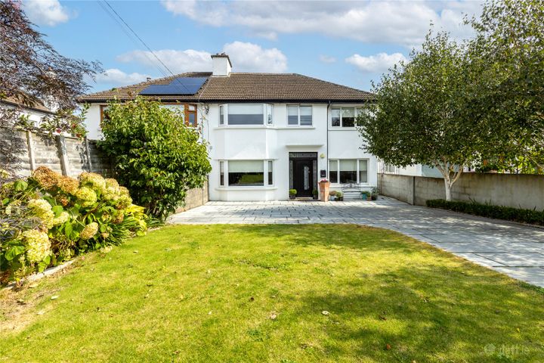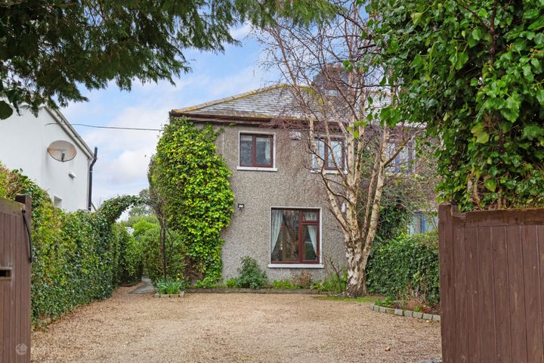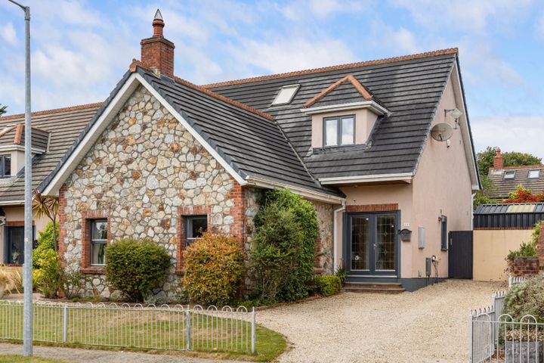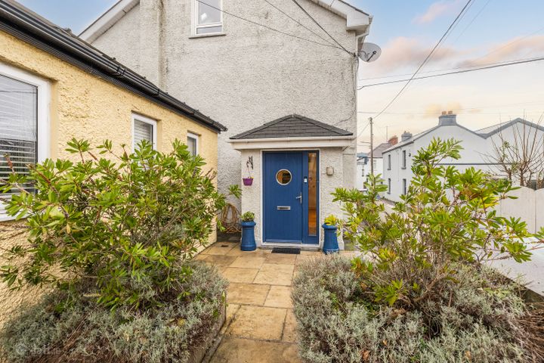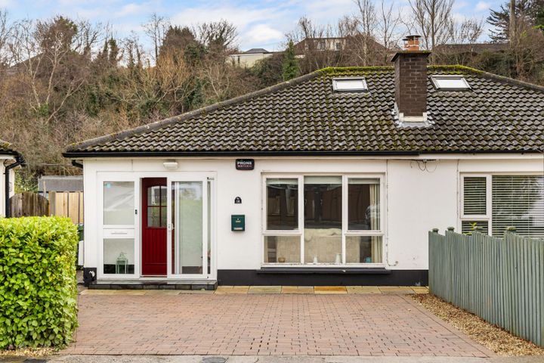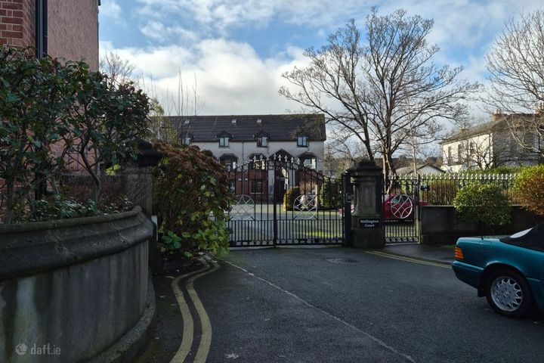54 Properties for Sale in Bray, Wicklow
Garrett O'Bric
HJ Byrne Estate Agents
Dovecote, 13 Edward Road, Co. Wicklow, A98X4E3
4 Bed2 BathDetachedSouth FacingAdvantageGOLDPatrick George
George & Maguire Properties
62 Woodbrook Lawn, Bray, Bray, Co. Wicklow, A98K8W8
4 Bed2 Bath130 m²Semi-DAdvantageGOLDPatrick George
George & Maguire Properties
Ard Beag, Meath Road, Bray, Co. Wicklow, A98X273
5 Bed3 Bath276 m²DetachedSpacious GardenAdvantageGOLDGarrett O'Bric
HJ Byrne Estate Agents
85 Giltspur Wood, Co. Wicklow, A98NP83
4 Bed3 Bath127 m²DetachedViewing AdvisedAdvantageGOLDGarrett O'Bric
HJ Byrne Estate Agents
27 Aravon Green, Co. Wicklow, A98KV65
3 Bed2 Bath98 m²TerraceViewing AdvisedAdvantageGOLDRory Dooley
Dooley Auctioneers
1 Killarney Villas, Bray, Co. Wicklow, A98AN88
2 Bed1 Bath71 m²End of TerraceViewing AdvisedAdvantageSILVERJack Dooley
Dooley Auctioneers
Apartment 5, Block B, Sunnybank Court, Bray, Co. Wicklow, A98X796
2 Bed1 Bath75 m²ApartmentAdvantageSILVERSerena Maguire
George & Maguire Properties
3 Shankill View, Seapoint Road, Bray, Co. Wicklow, A98AW28
2 Bed1 Bath68 m²TerraceViewing AdvisedAdvantageBRONZETeam Patrick Leonard
www.lwk.ie
Apt 75 The Headlands, Putland Road, Bray, Co. Wicklow, A98HK30
3 Bed2 Bath121 m²DuplexAdvantageBRONZE68 Giltspur Wood, Bray, Co. Wicklow, A98V088
2 Bed1 Bath71 m²HouseOpen viewing 11 Feb 16:3073 The Headlands, Putland Road, Bray, Co. Wicklow, A98DY64
3 Bed2 Bath110 m²ApartmentOpen viewing 11 Feb 15:30Fir Elise, Wingfield, Kilmacanogue, Co. Wicklow, A98KW61
5 Bed5 Bath375 m²Detached9 Scott Park, Boghall Road, Bray, Co. Wicklow, A98D9F9
3 Bed2 Bath92 m²Semi-DSaint Bernadette's, 22 Parnell Road, Bray, Co. Wicklow, A98PY53
3 Bed2 Bath121 m²Detached5 Putland Villas, Bray, Co. Wicklow, A98V6H2
5 Bed3 Bath200 m²HouseBruach, 11 Newcourt Villas, Putland Road, Bray, Co. Wicklow, A98E2X4
3 Bed2 Bath100 m²Semi-D23 Pemberton, Herbert Road, Bray, Co. Wicklow, A98HC58
4 Bed4 Bath220 m²DetachedSt. Gerard's, Meath Place, Co. Wicklow, A98N922
3 Bed3 Bath104 m²Semi-D14 Coburg, Upper Dargle Road, Bray, Co. Wicklow, A98TW89
2 Bed1 Bath60 m²Bungalow9 Wellington Court, Novara Avenue, Bray, Co. Wicklow, A98W299
3 Bed2 Bath90 m²Duplex
Explore Sold Properties
Stay informed with recent sales and market trends.






