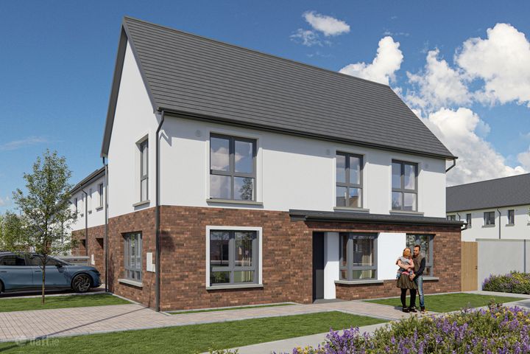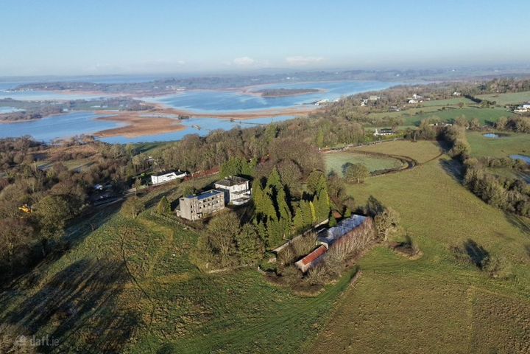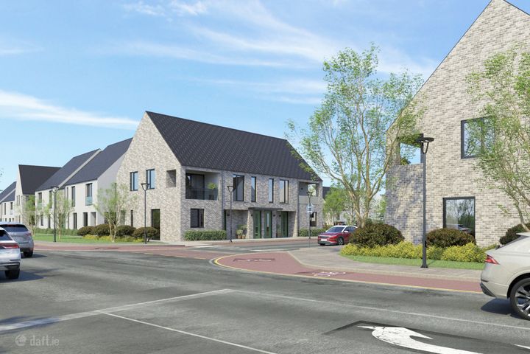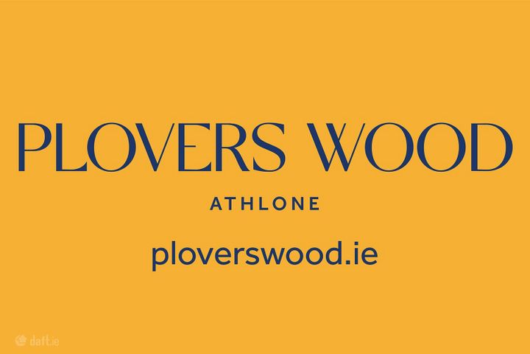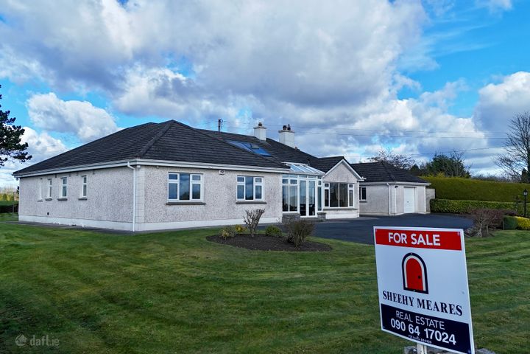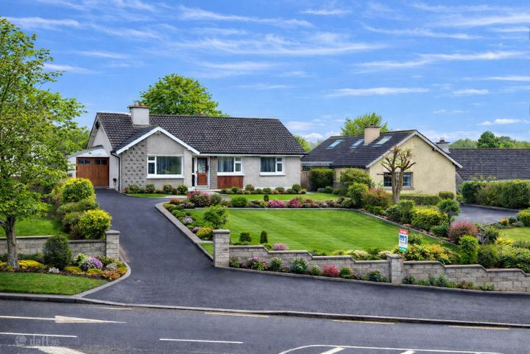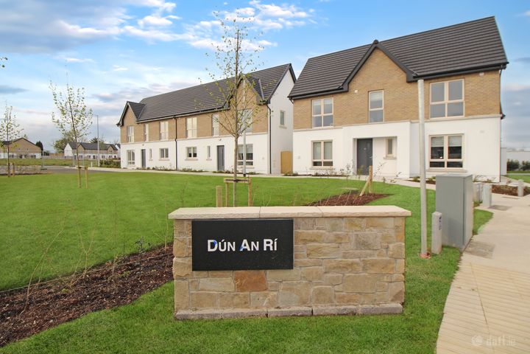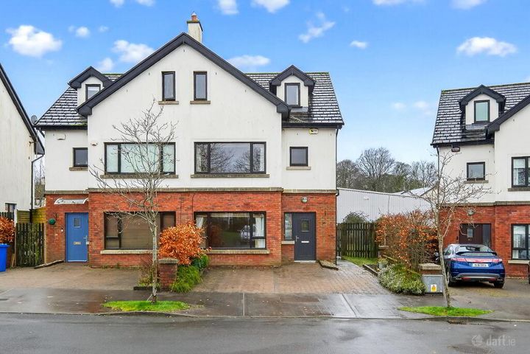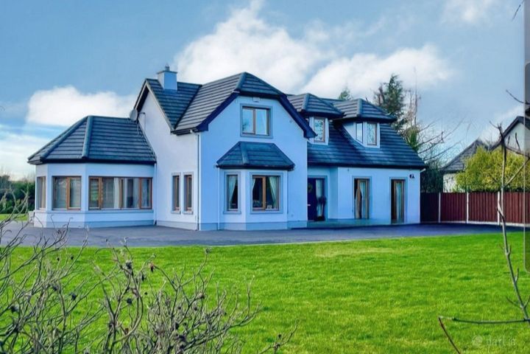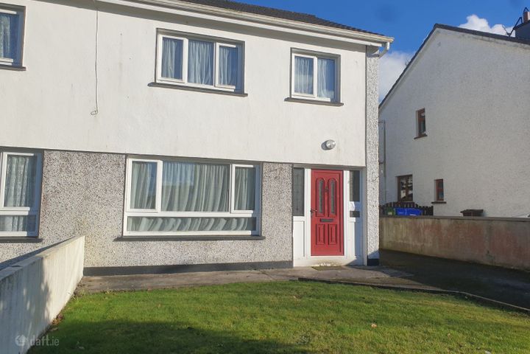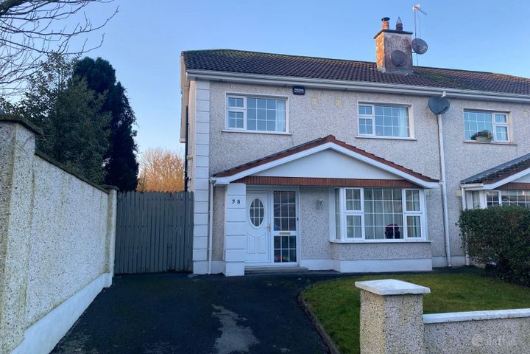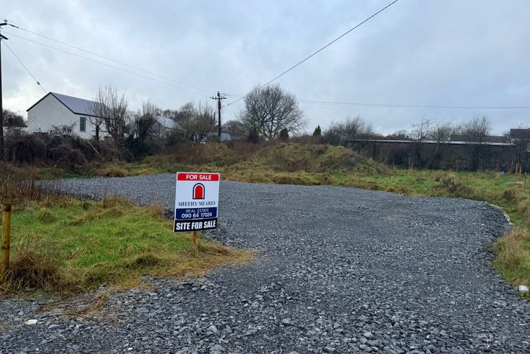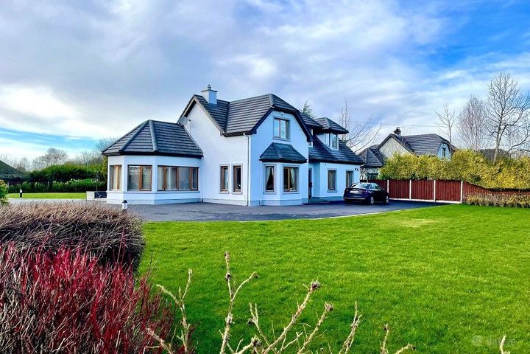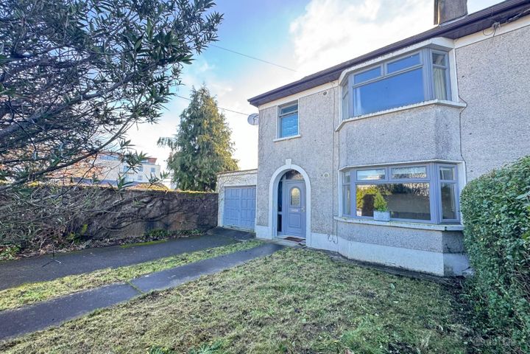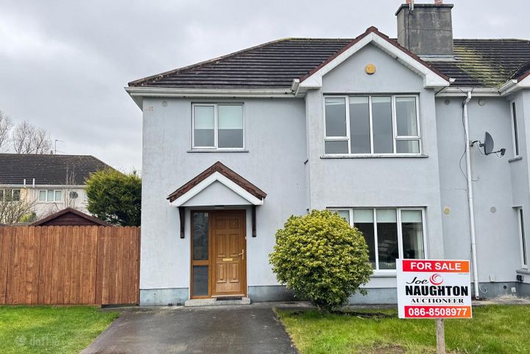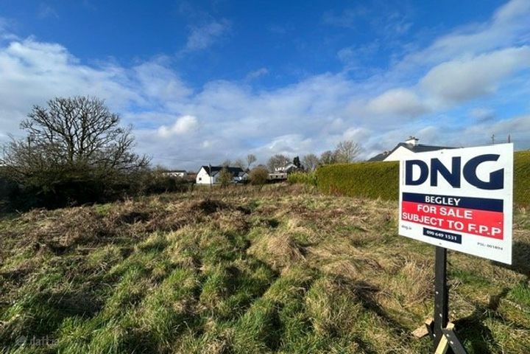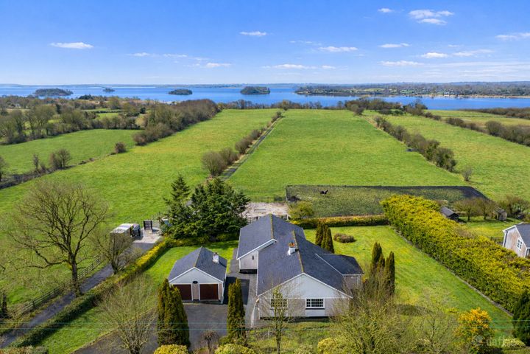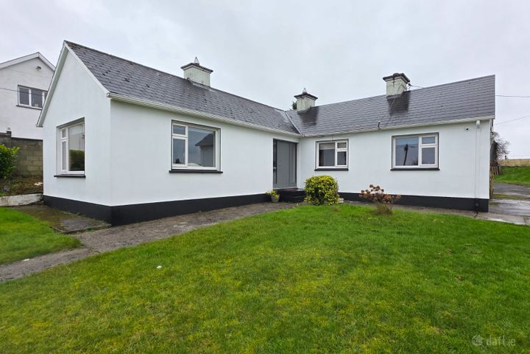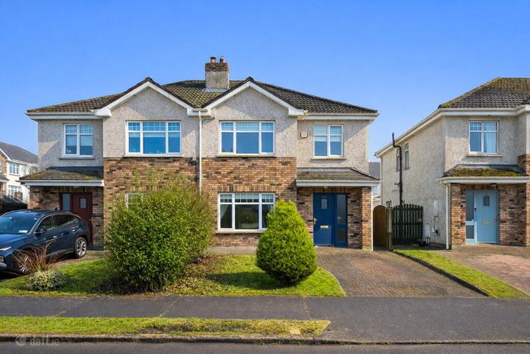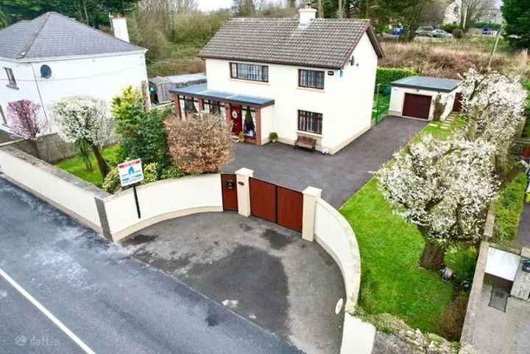71 Properties for Sale in Athlone, Westmeath
DNG New Homes
Cornamaddy Court, Athlone, Co. Westmeath
New Development of 1, 2, 3 and 4 Bedroom Homes
€340,000
3 Bed3 BathEnd of Terrace€365,000
3 Bed3 BathTerrace€375,000
3 Bed3 BathTerrace3 more Property Types in this Development
Aengus Oates
Oates Auctioneers
Ballykeeran, Athlone, Co. Westmeath, N37RR90
20 Bed10 Bath697 m²DetachedAdvantageSILVERLavinia Larkin
Woodberry Manor, Monksland, Athlone, Co. Roscommon
Homes that inspire
Noel Duffy
Plovers Wood, Kilnafaddoge, Athlone, Co Westmeath
3 & 4 Bedroom Homes - Launching soon
Karyn Marsh
Sheehy Meares Real Estate
Corraclor Lodge, Barrybeg, Hill of Berries, Athlone, Co. Roscommon, N37VY97
4 Bed5 Bath202 m²DetachedViewing AdvisedAdvantageBRONZEMark Nestor
Mark Nestor Property Services Ltd
Glenheather, 8 Retreat Heights, Athlone, Co. Westmeath, N37A375
3 Bed3 BathBungalowSpacious GardenAdvantageBRONZEDún an Rí, Coosan Road, Athlone, Co. Westmeath
€390,000
3 Bed2 BathTerrace2 more Property Types in this Development
43 Drumaconn, Cornamaddy, Athlone, Co. Westmeath, N37E8C5
4 Bed4 Bath143 m²Semi-D1 Elm Close, Barry Beg, Hill Of Berries, Athlone, Co. Roscommon, N37Y3X6
4 Bed4 Bath1823 m²Detached75 Cypress Gardens, Athlone, Athlone, Co. Westmeath, N37E797
3 Bed1 BathSemi-D38 Ashford, Monksland, Athlone, Co. Roscommon, N37R2P3
4 Bed2 Bath113 m²Semi-DBarry More, Athlone, Co. Roscommon, N37W298
0.3 acSite1 Elm Close, Barry Beg, Hill Of Berries, Athlone, Co. Roscommon, N37Y3X6
4 Bed4 Bath185 m²Detached9 Deerpark Road, Athlone, Athlone, Co. Westmeath, N37K2F6
3 Bed2 Bath126 m²Semi-D11 Mill Cross Crescent, Bealnamulla, Athlone, Co. Roscommon, N37H421
3 Bed3 Bath122 m²Semi-DHillquarter, Coosan, Athlone, Co. Westmeath, N37Y5P2
0.26 acDetachedShannon Lodge, Barry Beg, Athlone, Co. Roscommon, N37K4W2
4 Bed4 Bath214 m²DetachedGarnafailagh, Athlone, Athlone, Co. Westmeath, N37D3K1
4 Bed1 Bath127 m²Detached22 Monksfield, Bealnamulla, Athlone, Co. Roscommon, N37N2E0
4 Bed2 Bath123 m²Semi-DMontree, Abbey Road, Athlone, Co. Westmeath, N37E060
3 Bed2 Bath116 m²Detached
Explore Sold Properties
Stay informed with recent sales and market trends.






