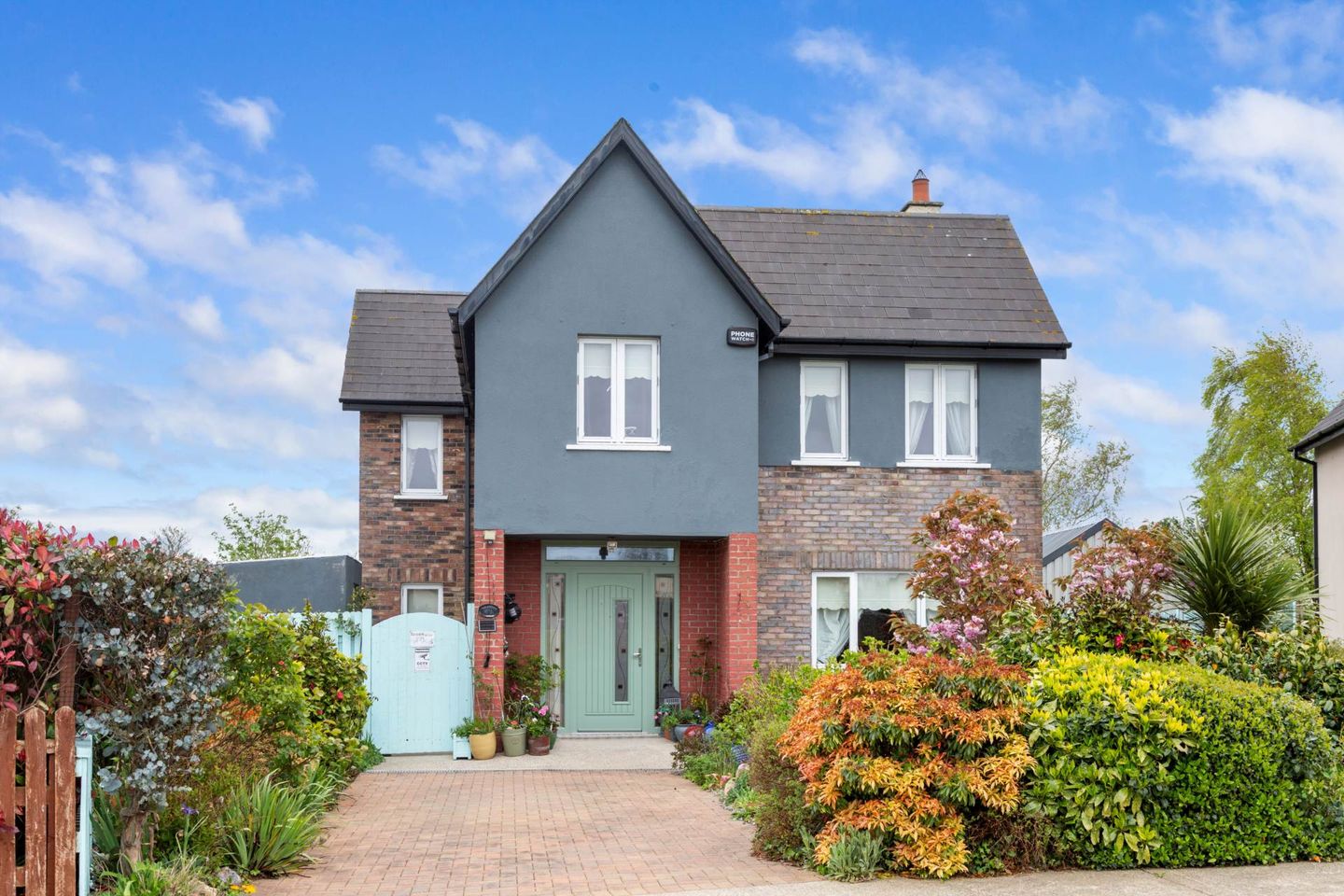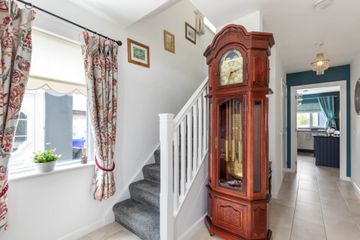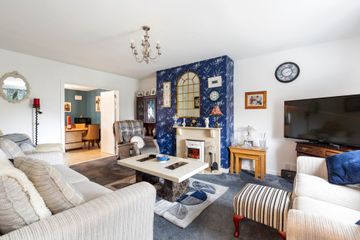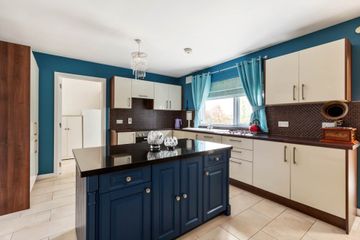




No. 29 Berryfields, Ferns, Co. Wexford, Y21DA02
€365,000
- Price per m²:€2,067
- Estimated Stamp Duty:€3,650
- Selling Type:By Private Treaty
- BER No:106556533
- Energy Performance:127.88 kWh/m2/yr
About this property
Description
Ref: 8026 Impressive Four Bedroom Detached Residence In Walking Distance To All Amenities For Sale By Private Treaty Jack Quinn, specialist in Fine Homes for QUINN PROPERTY is delighted to present this fabulous detached property to the market. Nestled on the edge of the village, No. 29 is part of the highly desirable Berryfields` development that enjoys an excellent location and offers the best of both worlds with the convenience of Ferns village and all its amenities a short walk away, whilst also giving that countryside feeling. Ferns is an historic town located along the N11 in north County Wexford. It has a good range of services to include primary school, shops, pubs, restaurants, hair salons, pharmacy and churches. It also has excellent transport links with Expressway and Wexford Bus offering daily services. The Wexford Centre of Excellence and Ferns GAA Club are both close by. The property is 17km south of Gorey, 8km from Enniscorthy, with the M11 only a ten-minute drive making south Dublin a comfortable commute. A short drive will take you to some of Wexford`s finest beaches such as Morriscastle and Curracloe. Built in 2007 and extended and upgraded more recently, this bright and stylish home is presented in excellent condition throughout. Approached via a cobble lock driveway with mature shrubberies on either side, one is immediately impressed with the attractive brick façade and the welcome porch with its warm tones that invite you into accommodation that is designed for modern-day living. This briefly comprises of entrance hall, downstairs WC, living room, open-plan kitchen/dining room which flows seamlessly into a second dining room and to an impressive sun room on the ground floor, while upstairs four generously sized bedrooms, one en-suite, and a family bathroom offers much sought after generous space. Detailed accommodation is as follows: Ground Floor: Entrance Hall: 5.3m x 2.6m Tiled flooring, stairs to first floor W.C.: 1.7m x 1.4m Tiled flooring, WC, WHB Living Room: 5.3m x 3.8m Carpet flooring, solid fuel stove, double doors to kitchen/dining room Kitchen/Dining Room: 3.9m x 6.5m Tiled flooring, high gloss fitted kitchen with waist and eye level units, integrated electric oven, electric hob, gas hob, dishwasher, fridge freezer, free standing island with Marble worktop, tiled backsplash Utility: 3.9m x 1.9m Tiled flooring, fitted high gloss units, washing machine, freezer, back door Dining Room 2: 6.1m x 3.8m Tiled flooring, garden views Sun Room: 4.2m x 3.8m Tiled flooring, vaulted ceiling, French doors to patio area, garden views Landing: 1.9m x 4.0m Carpet flooring, shelved hot press, recessed lighting Bedroom 1: 3.7m x 4.1m Carpet flooring fitted wardrobes En-Suite: 2.7m x 1.1m Tiled flooring, double shower, WC, WHB, recessed lighting Bedroom 3: 3.7m x 3.0m Carpet flooring, fitted wardrobes Bedroom 4: 4.5m x 2.7m Carpet flooring, fitted wardrobes Bedroom 2: 2.0m x 1.3m Carpet flooring, wardrobes Bathroom: 2.1m x 2.4m Tiled flooring, WC, WHB, bath, power shower OUTSIDE: The front of the house features a cobble lock driveway with private parking and attractive shrubberies to either side. To the rear, the meticulously maintained garden is a standout feature. Fully enclosed with attractive fencing that provides privacy, the thoughtful layout includes well established borders, rockeries, pebble stone surface with an abundance of mature trees, shrubs, seating area, all complimented by a fabulous sand stone paved patio area framed with an elegant wrought iron surround. Whether you`re hosting a summer barbecue, enjoying a quiet morning coffee, or simply relaxing in the sunshine, this inviting outdoor space is idyllic for both entertaining, a children`s play area and everyday enjoyment. The garden also benefits from dual side access and a large steel framed garden shed for ample storage completes the picture. SERVICES AND FEATURES: All Mains Services Oil Fired Central Heating Cobble Lock Driveway & Private Parking To The Front Large Front & Rear Low Maintenance Gardens Dual Side Access Corner Site Security Lighting, Alarm System & C.C. T.V. Property Extends to 176.6m² Built: 2007 BER DETAILS: BER: B3 Ber No. 106556533 BER No. Energy Performance Indicator: 127.88 Wh/m²/yr An Exceptional Opportunity To Purchase A Wonderful Family Home Or An Investment Property In A Much Sought After Area`. Notice Please note we have not tested any apparatus, fixtures, fittings, or services. Interested parties must undertake their own investigation into the working order of these items. All measurements are approximate and photographs provided for guidance only.
The local area
The local area
Sold properties in this area
Stay informed with market trends
Local schools and transport

Learn more about what this area has to offer.
School Name | Distance | Pupils | |||
|---|---|---|---|---|---|
| School Name | St Edan's National School | Distance | 270m | Pupils | 30 |
| School Name | Naomh Maodhog National School | Distance | 810m | Pupils | 301 |
| School Name | Tombrack National School | Distance | 4.5km | Pupils | 53 |
School Name | Distance | Pupils | |||
|---|---|---|---|---|---|
| School Name | Camolin National School | Distance | 5.5km | Pupils | 86 |
| School Name | Boolavogue National School | Distance | 5.8km | Pupils | 90 |
| School Name | Ballyduff National School | Distance | 5.9km | Pupils | 71 |
| School Name | Monageer National School | Distance | 6.6km | Pupils | 130 |
| School Name | Castledockrell National School | Distance | 8.1km | Pupils | 31 |
| School Name | Ballyroebuck National School | Distance | 8.4km | Pupils | 76 |
| School Name | Marshalstown National School | Distance | 8.7km | Pupils | 203 |
School Name | Distance | Pupils | |||
|---|---|---|---|---|---|
| School Name | Coláiste Bríde | Distance | 10.3km | Pupils | 753 |
| School Name | Enniscorthy Community College | Distance | 10.6km | Pupils | 472 |
| School Name | St Mary's C.b.s. | Distance | 11.1km | Pupils | 772 |
School Name | Distance | Pupils | |||
|---|---|---|---|---|---|
| School Name | F.c.j. Secondary School | Distance | 13.2km | Pupils | 1035 |
| School Name | Bunclody Community College | Distance | 13.3km | Pupils | 314 |
| School Name | Coláiste Bhríde Carnew | Distance | 13.9km | Pupils | 896 |
| School Name | Meanscoil Gharman | Distance | 14.1km | Pupils | 228 |
| School Name | Creagh College | Distance | 15.5km | Pupils | 1067 |
| School Name | Coláiste An Átha | Distance | 16.1km | Pupils | 366 |
| School Name | Gorey Educate Together Secondary School | Distance | 16.7km | Pupils | 260 |
Type | Distance | Stop | Route | Destination | Provider | ||||||
|---|---|---|---|---|---|---|---|---|---|---|---|
| Type | Bus | Distance | 560m | Stop | Ferns | Route | 2 | Destination | Wexford | Provider | Bus Éireann |
| Type | Bus | Distance | 560m | Stop | Ferns | Route | 740 | Destination | Wexford O'Hanrahan Station | Provider | Wexford Bus |
| Type | Bus | Distance | 560m | Stop | Ferns | Route | Iw07 | Destination | Gorey | Provider | Dunnes Coaches |
Type | Distance | Stop | Route | Destination | Provider | ||||||
|---|---|---|---|---|---|---|---|---|---|---|---|
| Type | Bus | Distance | 560m | Stop | Ferns | Route | Iw07 | Destination | Carlow College | Provider | Dunnes Coaches |
| Type | Bus | Distance | 680m | Stop | Ferns | Route | 2 | Destination | Dublin Airport | Provider | Bus Éireann |
| Type | Bus | Distance | 680m | Stop | Ferns | Route | 740 | Destination | Dublin Airport Zone 14 | Provider | Wexford Bus |
| Type | Bus | Distance | 5.6km | Stop | Camolin | Route | Iw07 | Destination | Carlow College | Provider | Dunnes Coaches |
| Type | Bus | Distance | 5.6km | Stop | Camolin | Route | 2 | Destination | Wexford | Provider | Bus Éireann |
| Type | Bus | Distance | 5.6km | Stop | Camolin | Route | Iw07 | Destination | Gorey | Provider | Dunnes Coaches |
| Type | Bus | Distance | 5.6km | Stop | Camolin | Route | 740 | Destination | Dublin Airport Zone 14 | Provider | Wexford Bus |
Your Mortgage and Insurance Tools
Check off the steps to purchase your new home
Use our Buying Checklist to guide you through the whole home-buying journey.
Budget calculator
Calculate how much you can borrow and what you'll need to save
A closer look
BER Details
BER No: 106556533
Energy Performance Indicator: 127.88 kWh/m2/yr
Statistics
- 29/04/2025Entered
- 15,210Property Views
Similar properties
€340,000
2 Oak Glen, Monageer, Co. Wexford, Y21TD624 Bed · 3 Bath · Detached€350,000
No. 8 Ashfield, Tombrack, Ferns, Co. Wexford, Y21NC424 Bed · 3 Bath · Detached€355,000
2 Berryfields, Ferns, Enniscorthy, Co. Wexford, Y21KX404 Bed · 3 Bath · Semi-D€395,000
Ballynabarny, Enniscorthy, Co. Wexford, Y21H5V64 Bed · 2 Bath · Detached
€420,000
Bolachoir, Ferns, Co. Wexford, Y21X6604 Bed · 3 Bath · Detached€425,000
'Cross Winds', Clone West,, Monamolin,, Gorey,, Co Wexford, Y25FK834 Bed · 4 Bath · Bungalow€449,000
Forest Lodge, Park Road, Camolin, Co. Wexford, Y21FX765 Bed · 3 Bath · Detached€450,000
Summerville, Glenranny, Boolavogue, Enniscorthy, Co. Wexford, Y21E6544 Bed · 4 Bath · Detached€475,000
Meadow Lane, 3 Ballinroad, Oulart, Co. Wexford, Y25D9534 Bed · 2 Bath · Bungalow€480,000
Delaford, Ballyboy, Y21DN365 Bed · 4 Bath · Detached€495,000
Sonas, Ballyandrew Court, Ferns, Co. Wexford, Y21F4314 Bed · 3 Bath · Detached€1,450,000
Charlesfort House, Tombrack, Ferns, Co. Wexford, Y21FW324 Bed · 4 Bath · Detached
Daft ID: 121572029
