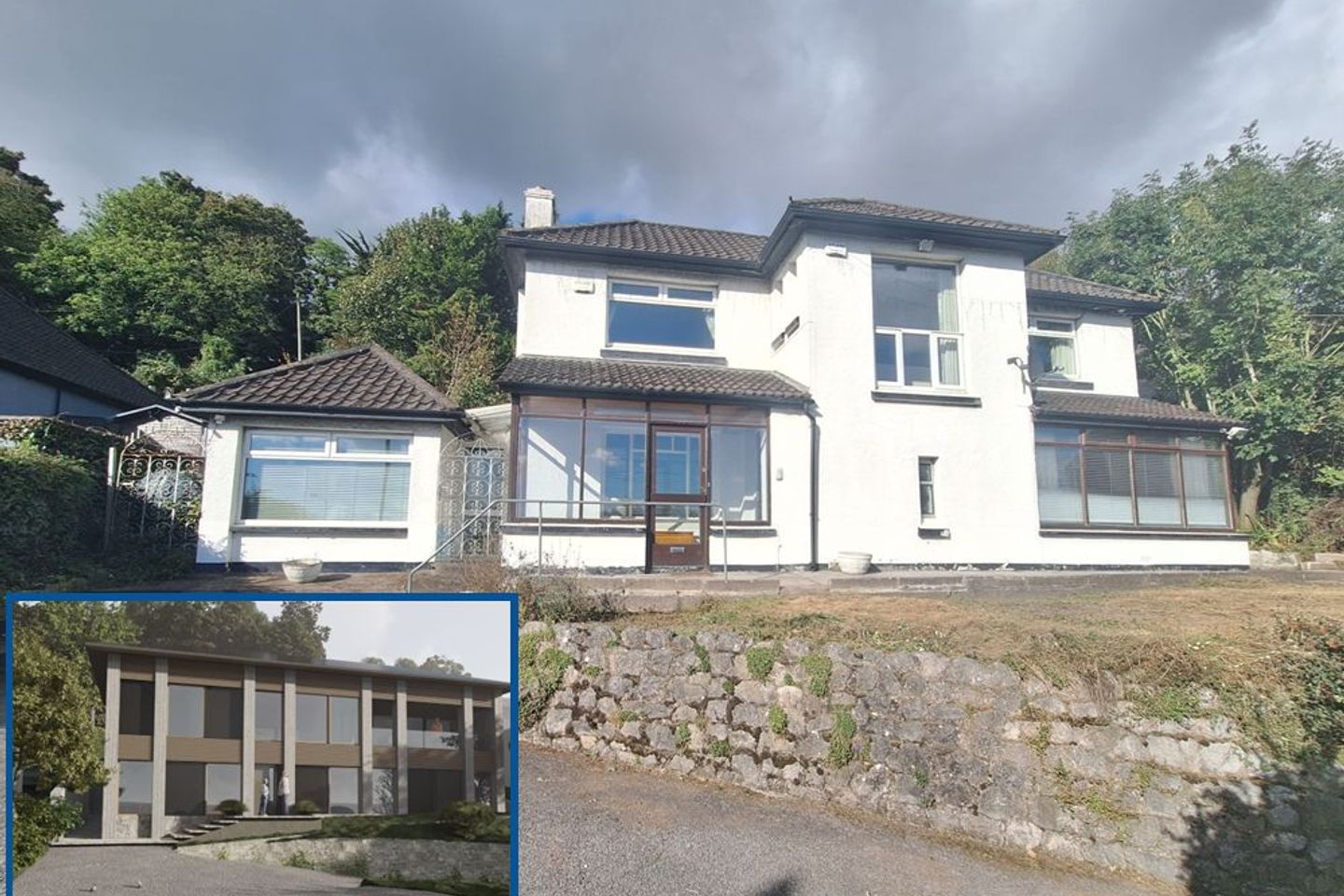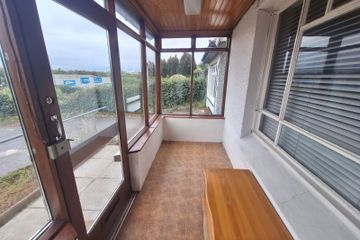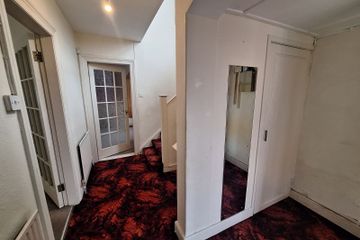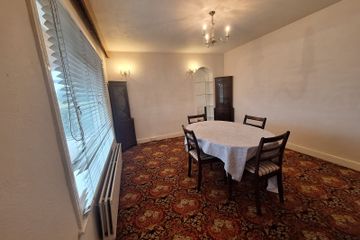



Normic, Tivoli, Silversprings, Co. Cork, T23N2FF
€350,000
- Price per m²:€2,652
- Estimated Stamp Duty:€3,500
- Selling Type:By Private Treaty
- BER No:117776138
About this property
Highlights
- Property has valid planning permission for construction of a new house on the site ext. 235 Sqm. Planning number 24/42899
- Located on the Lower Glanmire Road ideal for commuting to Little Island or the wider Cork area.
- Property has excellent privacy due to its private drive and elevated position from the public road
Description
Casey & Kingston Auctioneers are excited to present this wonderful 3 bedroom detached residence known as Normic to the market. There is active planning permission (Planning Ref: 2442899) for the demolition of an existing 2 storey dwelling, and the construction of a 2 storey 5 bedroom detached dwelling ext. 235 sqm with a balcony to the front elevation, a rear garden deck and all associated site works. Normic is in excellent condition for its age and extends to c. 132 sq. m. The property comprises 2 living rooms, a kitchen and a dining room on the ground floor. The first floor comprises a bathroom and 3 bedrooms. Two of which are double bedrooms. . Outside there is a private drive for upto three vehicles and to the rear is a large tiered garden with concrete steps leading up to it. The property is situated on the lower Glanmire road, and has access to the road via a private drive. The property is approximately 16 mins from the city centre by car. Accommodation: Front Porch: The entrance to the property is via an enclosed porch which is functions as both a draught lobby and a sunroom. The large windows enclosing the sunroom, provide excellent light into the lobby. The porch has a tiled floor and a timber ceiling. Entrance Hall: The entrance hall is bright space which provides a natural flow to the other rooms on the ground floor of Normic. There is a storage closet directly in front of the front door into the entrance hall and the floor is carpeted throughout. Living room/Dining room: 3.61m x 4.3m A living room which could also function as a more formal Dining room. The room has high ceilings and is quite spacious . The room has the benefit of large double glazed window which looks onto the front porch and carpeted floor. Living room 2: 5.44m x 3.65m An extra large living room which benefits greatly from the large number of windows in the room. A particular highlight of this room is the large double glazed bay window. The room benefits from a high ceiling, there is a fireplace in situ and the room has a carpeted floor. Dining Room : 2.417m x 1.429m From the entrance hall the house naturally flows to the dining room. The dining area is relatively spacious and connects to the kitchen. Kitchen/breakfast room: 2.108m x 5.455m The kitchen faces onto the back garden and connects to the adjacent garage. The room is laid out as a Galley style kitchen. The kitchen is fitted with stove, extractor fan, fridge freezer as well as eye and floor level cabinets with tiled floor and a small table for an impromptu breakfast or coffee service 1st Floor Master Bedroom : 3.43m x 3.7m This room is a bright and spacious double bedroom to the front of the home with a window overlooking the front of the driveway. This room benefits from a built-in floor to ceiling wardrobe and carpeted floors. Bedroom 2: 3.67m x 3.168m Double bedroom with carpet floors and double glazed windows looking out to the side and front of the property. Bedroom 3: 2.49m x 2.43m Single bedroom located to the rear of the home which looks out onto the rear garden. The bedroom has carpeted floors. Bathroom: 1.85m x 0.47m Partially tiled bathroom 3-piece suite with electric shower over bath and has a window to the rear of the property that provides natural ventilation. External Areas Front Yard As you approach the front of the property you go up a private drive, into a front yard which has been fully tarmacked to allow for the parking of up to 3 vehicles. Rear Garden The property has a large rear garden which is in an elevated position above the property. It is accessible via a concrete stairs and provides and excellent via of the surrounding area. Garage: 3.024 x 6.079 The garage has been converted into a utility room which has been plumbed and wired. The garage is accessed via the kitchen. Features Property has valid planning permission for construction of a new house on the site ext. 235 Sqm. Planning number 24/42899 Located on the Lower Glanmire Road ideal for commuting to Little Island or the wider Cork area. Property has excellent privacy due to its private drive and elevated position from the public road
Standard features
The local area
The local area
Sold properties in this area
Stay informed with market trends
Local schools and transport

Learn more about what this area has to offer.
School Name | Distance | Pupils | |||
|---|---|---|---|---|---|
| School Name | St Michael's Blackrock | Distance | 930m | Pupils | 103 |
| School Name | Scoil Mhuire Agus Eoin | Distance | 1.0km | Pupils | 300 |
| School Name | Scoil Ursula Blackrock | Distance | 1.0km | Pupils | 188 |
School Name | Distance | Pupils | |||
|---|---|---|---|---|---|
| School Name | St. Paul's School | Distance | 1.2km | Pupils | 92 |
| School Name | Lavanagh National School | Distance | 1.2km | Pupils | 41 |
| School Name | Bonnington Special School | Distance | 1.2km | Pupils | 130 |
| School Name | Scoil Eanna | Distance | 1.3km | Pupils | 72 |
| School Name | St Killians Spec Sch | Distance | 1.4km | Pupils | 102 |
| School Name | Cara Junior School | Distance | 1.5km | Pupils | 72 |
| School Name | Gaelscoil An Ghoirt Álainn | Distance | 1.5km | Pupils | 375 |
School Name | Distance | Pupils | |||
|---|---|---|---|---|---|
| School Name | Ursuline College Blackrock | Distance | 1.0km | Pupils | 359 |
| School Name | Mayfield Community School | Distance | 1.8km | Pupils | 345 |
| School Name | Cork Educate Together Secondary School | Distance | 1.8km | Pupils | 409 |
School Name | Distance | Pupils | |||
|---|---|---|---|---|---|
| School Name | Nagle Community College | Distance | 1.9km | Pupils | 297 |
| School Name | Coláiste An Phiarsaigh | Distance | 2.2km | Pupils | 576 |
| School Name | St Patricks College | Distance | 2.4km | Pupils | 201 |
| School Name | Ashton School | Distance | 2.4km | Pupils | 532 |
| School Name | Regina Mundi College | Distance | 2.8km | Pupils | 562 |
| School Name | Douglas Community School | Distance | 3.2km | Pupils | 562 |
| School Name | Christian Brothers College | Distance | 3.2km | Pupils | 912 |
Type | Distance | Stop | Route | Destination | Provider | ||||||
|---|---|---|---|---|---|---|---|---|---|---|---|
| Type | Bus | Distance | 380m | Stop | Tivoli Gardens | Route | 31 | Destination | Knockraha | Provider | Bus Éireann |
| Type | Bus | Distance | 380m | Stop | Tivoli Gardens | Route | 245 | Destination | Fermoy Via Glanmire | Provider | Bus Éireann |
| Type | Bus | Distance | 380m | Stop | Tivoli Gardens | Route | 260 | Destination | Midleton | Provider | Bus Éireann |
Type | Distance | Stop | Route | Destination | Provider | ||||||
|---|---|---|---|---|---|---|---|---|---|---|---|
| Type | Bus | Distance | 380m | Stop | Tivoli Gardens | Route | 240 | Destination | Cloyne | Provider | Bus Éireann |
| Type | Bus | Distance | 380m | Stop | Tivoli Gardens | Route | 241 | Destination | Trabolgan | Provider | Bus Éireann |
| Type | Bus | Distance | 380m | Stop | Tivoli Gardens | Route | 261 | Destination | Ballinacurra | Provider | Bus Éireann |
| Type | Bus | Distance | 380m | Stop | Tivoli Gardens | Route | 260 | Destination | Ardmore | Provider | Bus Éireann |
| Type | Bus | Distance | 380m | Stop | Tivoli Gardens | Route | 245 | Destination | Clonmel | Provider | Bus Éireann |
| Type | Bus | Distance | 380m | Stop | Tivoli Gardens | Route | 245 | Destination | Mitchelstown | Provider | Bus Éireann |
| Type | Bus | Distance | 380m | Stop | Tivoli Gardens | Route | 241 | Destination | Whitegate | Provider | Bus Éireann |
Your Mortgage and Insurance Tools
Check off the steps to purchase your new home
Use our Buying Checklist to guide you through the whole home-buying journey.
Budget calculator
Calculate how much you can borrow and what you'll need to save
BER Details
BER No: 117776138
Statistics
- 17/09/2025Entered
- 21,868Property Views
- 35,645
Potential views if upgraded to a Daft Advantage Ad
Learn How
Similar properties
€325,000
11 North Avenue, Lios Rua, Banduff, Co. Cork, T23HKA43 Bed · 2 Bath · Semi-D€325,000
29 Ashmount Court, Silversprings, Tivoli, Silversprings, Co. Cork, T23CY863 Bed · 2 Bath · Semi-D€345,000
17 Ashmount Court, Silversprings, Co. Cork, T23CP843 Bed · 3 Bath · End of Terrace€365,000
24 Kerry Road, Mayfield, Co. Cork, T23H9R64 Bed · 2 Bath · Detached
€375,000
10 Murmont Crescent, Mayfield, Montenotte, Co. Cork, T23P9V93 Bed · 2 Bath · Semi-D€395,000
18 Brookvale, Ballyvolane, Co. Cork, T23CCX23 Bed · 3 Bath · Semi-D€425,000
6 Birchgrove, Monahan Road, Blackrock, Co. Cork, T12HTK63 Bed · 3 Bath · Semi-D€445,000
8 Avonlea Row, Church Road, Blackrock, Co. Cork, T12D7DV3 Bed · 1 Bath · Semi-D€445,000
14 The Beeches, Woodville, Glanmire, Co. Cork, T45HW024 Bed · 4 Bath · Terrace€445,000
14 The Beeches, Woodville, Glanmire, Co. Cork, T45HW024 Bed · 4 Bath · Terrace€450,000
19 Mill View, Ballinglanna, Glanmire, Co. Cork, T45R2313 Bed · 3 Bath · Terrace€450,000
27 Gate Lodge, Castle Road, Blackrock, Co. Cork, T12W7DK4 Bed · 2 Bath · End of Terrace
Daft ID: 15907906

