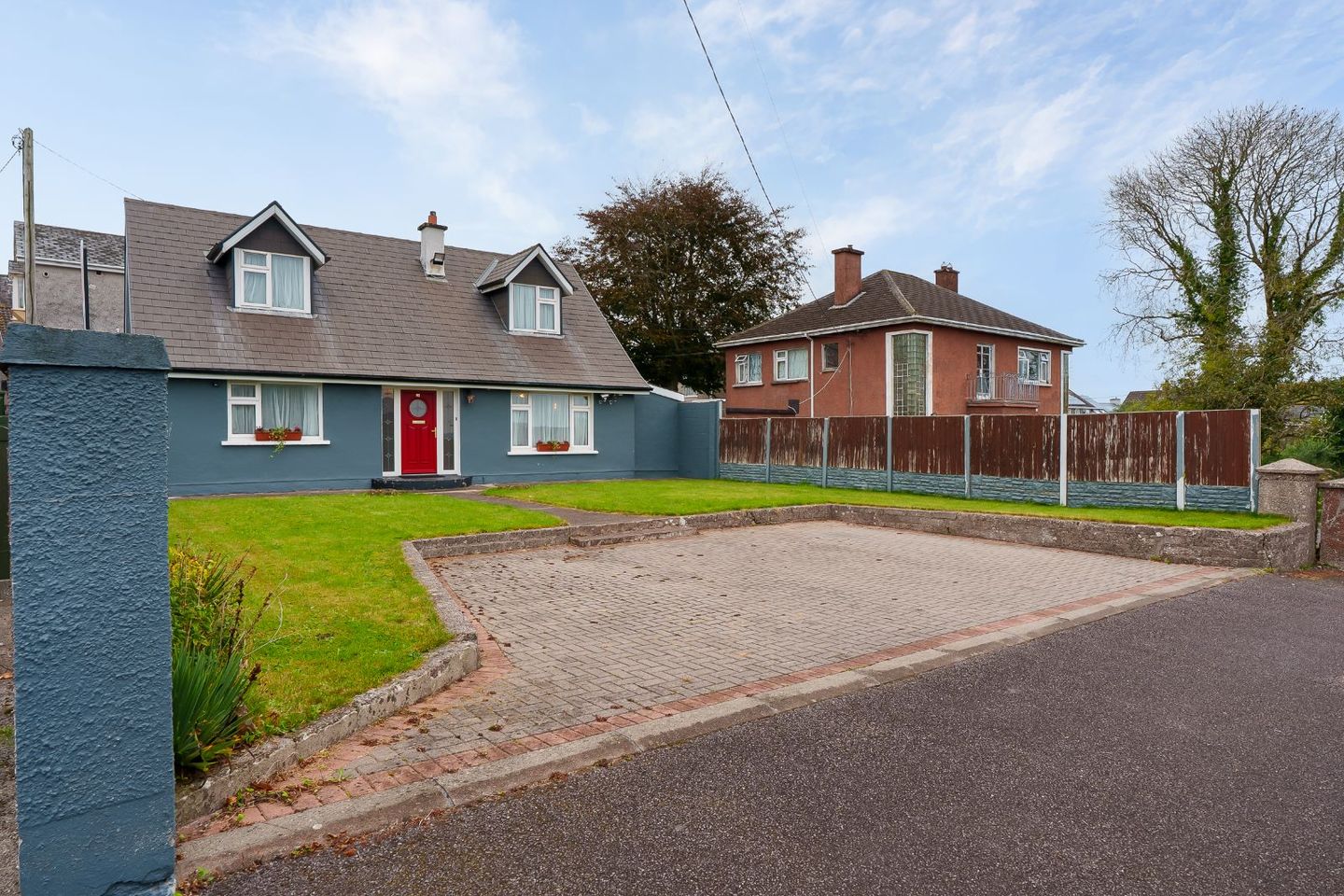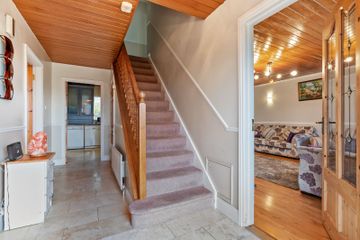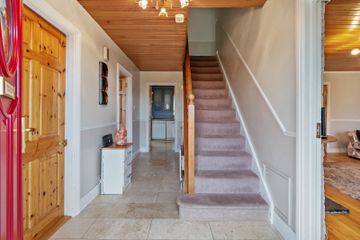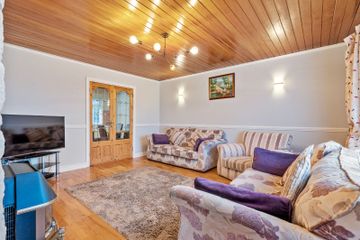



24 Kerry Road, Mayfield, Co. Cork, T23H9R6
€365,000
- Price per m²:€2,704
- Estimated Stamp Duty:€3,650
- Selling Type:By Private Treaty
- BER No:118836774
About this property
Highlights
- Turn-Key Condition
- Off-Street Parking
- Newly Fitted Gas Boiler
- Large Attached Block Built Garage to Side
- Timber Frame Construction
Description
PROPERTY TYPE 24 Kerry Road is a well-built, detached timber frame home situated in a mature and established neighbourhood in Mayfield, Cork. This spacious four-bedroom property offers a fantastic opportunity for families or buyers looking for a comfortable home with generous living accommodation. Set on a sizeable site, the home enjoys ample off-street parking to the front, as well as an attached block-built garage to the side that is ideal for storage, a workshop, or possible conversion, subject to planning permission. ACCOMMODATION The accommodation is bright and well-proportioned throughout. Upon entering, you are welcomed by a spacious entrance hallway that leads into a cosy yet roomy living area—perfect for relaxing or entertaining. The kitchen/dining space is positioned at the rear of the home, offering ample room for family dining and direct access to the rear garden. A major bonus is the downstairs master bedroom, complete with its own ensuite bathroom, providing privacy and convenience along with bedroom 4 located to the front of the house. Upstairs, you will find two further large double bedrooms along with the main family bathroom. FEATURES This home offers a host of attractive features including a newly fitted gas boiler, modern design throughout, and an upgraded kitchen, main bathroom, and ensuite all finished to a high standard with contemporary fittings. The property also benefits from a large, attached block-built garage, ideal for storage or use as a workshop, and off-street parking for multiple cars. A private rear garden offers potential for outdoor entertaining. The home has timber frame construction and is set in a mature neighbourhood close to excellent transport links and amenities. LOCATION The property enjoys a convenient and well-connected setting. The area is served by a variety of local amenities including primary and secondary schools, supermarkets, cafés, parks, and sports facilities. Public transport links are excellent, with several bus routes operating nearby including the 215, 207, and 208, providing regular and reliable access to Cork City Centre, Mahon Point, CUH, and surrounding suburbs. Whether you are commuting for work, school, or leisure, this location offers easy connectivity while still enjoying the comfort of a quiet, residential neighbourhood. The property is also just a short drive from the N8 and the Dunkettle Interchange, making it ideal for those travelling further afield. FRONT OF PROPERTY To the front of the property there is off street parking for multiple cars. The front of the property has side access and is laid to lawn. ENTRANCE HALLWAY 4.65m x 2.16m A pvc door with frosted glass paneling leads into the entrance hallway. The entrance hallway comprises of marble flooring, one centre light, one radiator and access to under stair storage. LIVING ROOM 4.65m x 4.36m This bright and spacious living room comprises of solid timber flooring, two wall lights, one centre light, one radiator and one large window overlooking the front of the property. The living room also has a feature open fireplace with a stunning surround. Timber double doors with glass paneling lead into the kitchen/dining. KITCHEN/DINING 8.28m x 2.75m This kitchen benefits from marble flooring, one radiator, two windows overlooking the rear garden and two centre lights. The kitchen also benefits from a range of fitted solid timber kitchen units with a contrasting countertop. The kitchen features a stainless-steel sink with a draining board and provides space for a fridge/freezer. It also includes integrated appliances such as a dishwasher, washing machine, and dryer. There is an Indesit double oven with an induction four ring hob and an extractor fan located above. The dining area can comfortably facilitate a dining table and four to six chairs. There is a timber door off the kitchen that gives access to the rear garden. MASTER BEDROOM 3.65m x 3.35m This double bedroom features timber effect laminate flooring, one centre light, one radiator and one large window overlooking the side of the property. This bedroom also features stunning cream built in wardrobe units. ENSUITE 2.00m x 1.95m There is tiled flooring, one shower, one wash hand basin and a wc. The ensuite also incorporates one centre light, one radiator and one window with frosted glass paneling overlooking the rear. BEDROOM 4 2.11m x 3.65m This bedroom features solid timber fitted flooring, one centre light, one radiator and one large window overlooking the front of the property leaving in plenty of natural sunlight. STAIRS & LANDING 1.15m x 2.76m The stairs and landing are fully carpeted. Via the landing there is one centre light. BEDROOM 2 4.20m x 4.95m This double bedroom features carpet fitted flooring, spotlighting, one radiator, one window overlooking the front and one overlooking the side. There is also access to wardrobe space. BEDROOM 3 4.40m x 4.16m This double bedroom features solid timber flooring, spotlighting, one radiator, one window overlooking the front and one overlooking the side. There is also access to wardrobe space. MAIN BATHROOM 3.65m x 2.00m Three-piece bathroom suite incorporating a bath, wash hand basin and wc. The main bathroom has tiled flooring, one window with frosted glass paneling overlooking the rear garden along with one centre light and one towel radiator. There is also access to the hot-press via the main bathroom. GARAGE 9.05m x 2.15m The garage is accessed from the rear garden. This is a solid block-built garage which has plenty of space, is equipped with electricity and offers ample space for storage, workshops, or hobby activities. REAR OF PROPERTY The rear of the property can be accessed either via side access or directly from the kitchen/dining area. Steps lead up to a spacious decking area, offering ample room for outdoor furniture. This delightful garden provides an ideal setting for summer entertaining. The above details are for guidance only and do not form part of any contract. They have been prepared with care but we are not responsible for any inaccuracies. All descriptions, dimensions, references to condition and necessary permission for use and occupation, and other details are given in good faith and are believed to be correct but any intending purchaser or tenant should not rely on them as statements or representations of fact but must satisfy himself/herself by inspection or otherwise as to the correctness of each of them. In the event of any inconsistency between these particulars and the contract of sale, the latter shall prevail. The details are issued on the understanding that all negotiations on any property are conducted through this office.
The local area
The local area
Sold properties in this area
Stay informed with market trends
Local schools and transport

Learn more about what this area has to offer.
School Name | Distance | Pupils | |||
|---|---|---|---|---|---|
| School Name | St Killians Spec Sch | Distance | 160m | Pupils | 102 |
| School Name | Scoil Mhuire Agus Eoin | Distance | 570m | Pupils | 300 |
| School Name | Cara Junior School | Distance | 650m | Pupils | 72 |
School Name | Distance | Pupils | |||
|---|---|---|---|---|---|
| School Name | St. Paul's School | Distance | 740m | Pupils | 92 |
| School Name | Scoil Eanna | Distance | 790m | Pupils | 72 |
| School Name | Gaelscoil An Ghoirt Álainn | Distance | 820m | Pupils | 375 |
| School Name | Bonnington Special School | Distance | 820m | Pupils | 130 |
| School Name | New Inn National School | Distance | 1.5km | Pupils | 142 |
| School Name | St Patrick's Girls National School | Distance | 1.6km | Pupils | 134 |
| School Name | St Patrick's Boys' School | Distance | 1.6km | Pupils | 166 |
School Name | Distance | Pupils | |||
|---|---|---|---|---|---|
| School Name | Mayfield Community School | Distance | 760m | Pupils | 345 |
| School Name | St Patricks College | Distance | 1.6km | Pupils | 201 |
| School Name | St. Aidan's Community College | Distance | 2.2km | Pupils | 329 |
School Name | Distance | Pupils | |||
|---|---|---|---|---|---|
| School Name | Ursuline College Blackrock | Distance | 2.3km | Pupils | 359 |
| School Name | Coláiste An Phiarsaigh | Distance | 2.4km | Pupils | 576 |
| School Name | Ashton School | Distance | 2.6km | Pupils | 532 |
| School Name | Christian Brothers College | Distance | 2.6km | Pupils | 912 |
| School Name | St. Angela's College | Distance | 2.9km | Pupils | 608 |
| School Name | Cork Educate Together Secondary School | Distance | 3.1km | Pupils | 409 |
| School Name | Nagle Community College | Distance | 3.2km | Pupils | 297 |
Type | Distance | Stop | Route | Destination | Provider | ||||||
|---|---|---|---|---|---|---|---|---|---|---|---|
| Type | Bus | Distance | 70m | Stop | Glenamoy Lawn | Route | 208 | Destination | Curraheen | Provider | Bus Éireann |
| Type | Bus | Distance | 70m | Stop | Glenamoy Lawn | Route | 208 | Destination | Bishopstown Via Cuh | Provider | Bus Éireann |
| Type | Bus | Distance | 70m | Stop | Glenamoy Lawn | Route | 208 | Destination | St. Patrick Street | Provider | Bus Éireann |
Type | Distance | Stop | Route | Destination | Provider | ||||||
|---|---|---|---|---|---|---|---|---|---|---|---|
| Type | Bus | Distance | 240m | Stop | Mayfield Shopping Centre | Route | 209 | Destination | Lotamore | Provider | Bus Éireann |
| Type | Bus | Distance | 240m | Stop | Mayfield Shopping Centre | Route | 208 | Destination | Curraheen | Provider | Bus Éireann |
| Type | Bus | Distance | 240m | Stop | Mayfield Shopping Centre | Route | 208 | Destination | Bishopstown Via Cuh | Provider | Bus Éireann |
| Type | Bus | Distance | 240m | Stop | Mayfield Shopping Centre | Route | 208 | Destination | St. Patrick Street | Provider | Bus Éireann |
| Type | Bus | Distance | 240m | Stop | Mayfield Shopping Centre | Route | 201 | Destination | University Hospital | Provider | Bus Éireann |
| Type | Bus | Distance | 340m | Stop | Lagan Grove | Route | 201 | Destination | Lotabeg | Provider | Bus Éireann |
| Type | Bus | Distance | 350m | Stop | Colmcille Avenue | Route | 209 | Destination | Lotamore | Provider | Bus Éireann |
Your Mortgage and Insurance Tools
Check off the steps to purchase your new home
Use our Buying Checklist to guide you through the whole home-buying journey.
Budget calculator
Calculate how much you can borrow and what you'll need to save
A closer look
BER Details
BER No: 118836774
Ad performance
- 16/10/2025Entered
- 7,952Property Views
- 12,962
Potential views if upgraded to a Daft Advantage Ad
Learn How
Similar properties
€350,000
3 Woodland View, Old Youghal Road, Dillons Cross, St. Lukes, Co. Cork, T23P8D84 Bed · 4 Bath · Terrace€390,000
84 Ashmount, Silversprings, Tivoli, Co. Cork, T23ER804 Bed · 3 Bath · Semi-D€390,000
33 Ashmount Court, Silversprings, Silversprings, Co. Cork, T23P3064 Bed · 3 Bath · Semi-D€395,000
Saint Catherines, 35 Riverview Estate, Ballyvolane, Co. Cork, T23A7P05 Bed · 2 Bath · Bungalow
€445,000
25 Woodbrook, Glanmire Court, Glanmire, Co. Cork, T45WY264 Bed · 3 Bath · Detached€495,000
Glenmore, Ballyhooly, Co. Cork, T23P8N24 Bed · 3 Bath · Detached€560,000
3 Marina Park, Victoria Road, Blackrock, Co. Cork, T12TV0P4 Bed · 1 Bath · Semi-D€710,000
3 Verdon Place, Wellington Road, Cork5 Bed · 5 Bath · Townhouse€850,000
Mahonview, Castle Road, Blackrock, Co. Cork, T12E2KR4 Bed · 1 Bath · Semi-D€850,000
Rathcooney Road, Ballyharoon, Glanmire, Co. Cork, T23A4095 Bed · 3 Bath · Detached€895,000
Springfield House, Burke's Hill, Tivoli, Co. Cork, T23P6DP4 Bed · 3 Bath · Detached€1,050,000
The Lodge, Castle Road, Blackrock, Cork, T12T6X64 Bed · 2 Bath · Detached
Daft ID: 16323069

