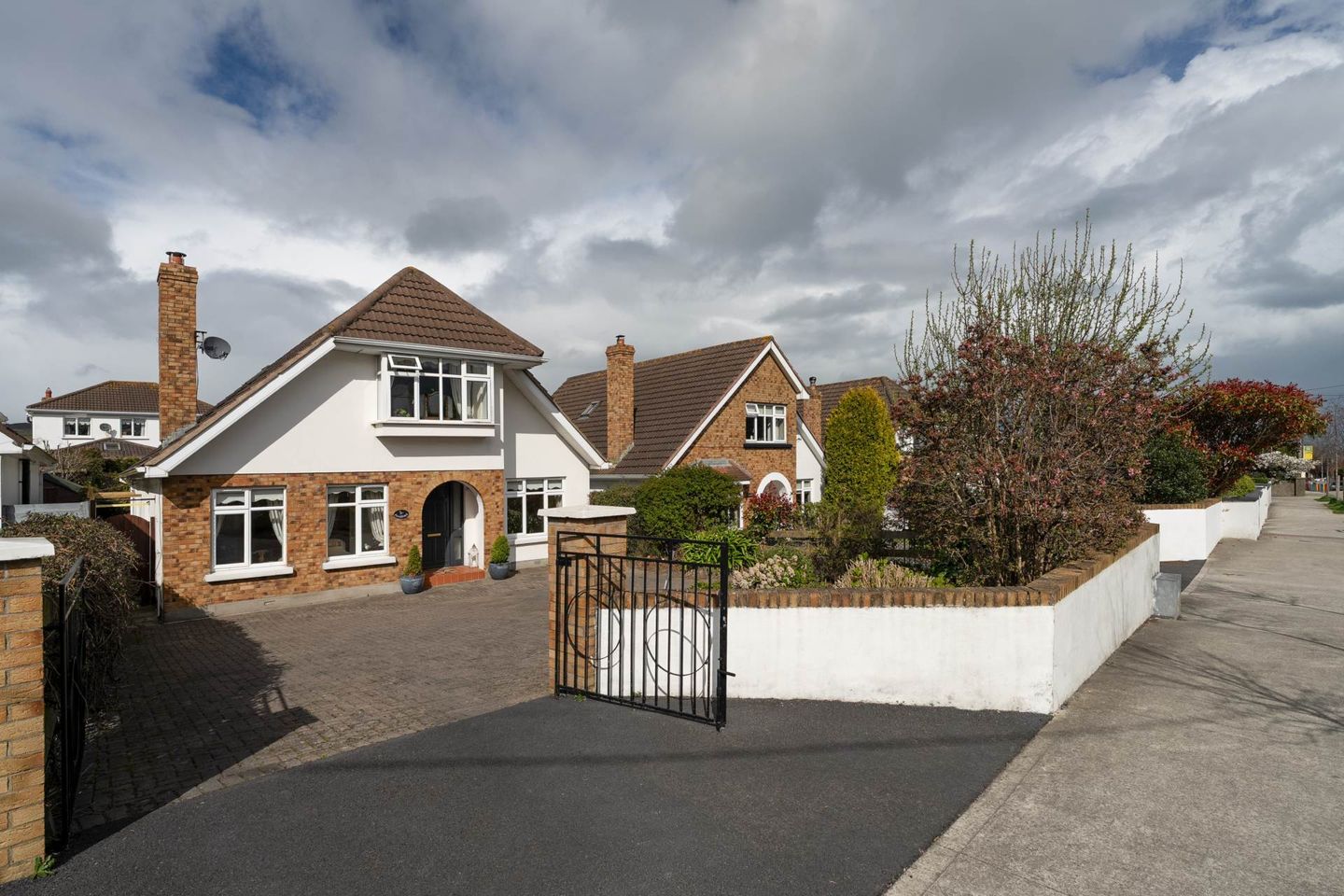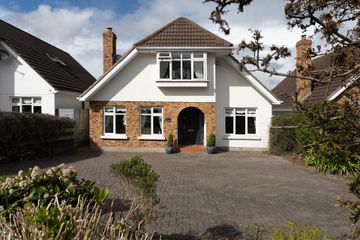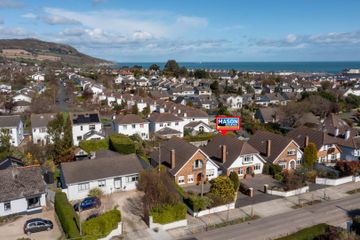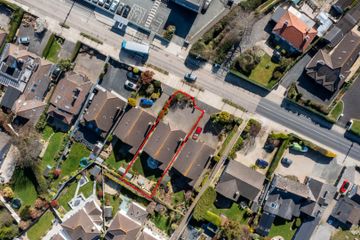



Pembroke, Rathdown Road, Greystones, Co. Wicklow, A63R521
€825,000
- Estimated Stamp Duty:€8,250
- Selling Type:By Private Treaty
- BER No:118305622
- Energy Performance:177.27 kWh/m2/yr
About this property
Highlights
- Fine detached dormer bungalow
- Excellently proportioned accommodation
- Large conservatory overlooking garden
- Ample driveway parking
- Secluded rear garden large paved patio area
Description
Mason Estates take great pleasure in presenting to the market 'Pembroke'. A fine detached 3/4 bedroom Dormer Bungalow which is sure to spark interest due to its unrivalled location and its generous and versatile accommodation. It has been well-maintained and updated, reducing the need for major renovations, appealing to both families and those looking to downsize. It is conveniently located close to the picturesque coastal town of Greystones - voted World's best Liveable Community on a few occasions. It offers easy access to Dublin via the DART station, bus routes and the N11/M50 motorway. The manicured front garden, which is cobble locked, has ample off-street parking. The secluded rear garden has a large paved patio area, perfect for outdoor entertaining. This home is thoughtfully designed creating a perfect flow for both everyday living and entertaining. Its mix of living, bedroom and bathroom accommodation downstairs is ideal for downsizers or as family needs change. Originally sold as a 4-bedroom house, it was redesigned to accommodate an additional reception room downstairs and give access to an added conservatory providing year-round enjoyment of the garden. In brief, its internal accommodation which measures approximately 165m2/1,776sq.ft., comprises of a fine entrance hall with full bathroom off. Off the hallway is an excellently proportioned living room to the left and a generous sized dining room to the right. Straight ahead leads to open plan kitchen/breakfast room (access to conservatory), family/TV room (originally 4th bedroom) also with access to the conservatory. The downstairs 3rd bedroom is conveniently located beside the bathroom. On the first floor there are two spacious double bedrooms, master bedroom to the front with ensuite shower room/w.c., and to the rear a double bedroom also with ensuite shower/w.c., Greystones offers an enviable choice of facilities and amenities. Known for its beautiful beaches, scenic cliff walks and scenic Marina. It is within a mere stroll to Greystones Village with its array of boutique shops, eateries, bars etc. Public transport includes the DART and a few bus routes. There is a wide choice of premier primary and secondary schools also within easy reach. There are numerous sporting amenities in the locality Sailing club, GAA, soccer, tennis, golf to name but a few. A truly wonderful place in which to live and viewing is highly recommended. ACCOMMODATION: Total Floor Area: 165m2/ 1,775sq.ft., Approx. ENTRANCE HALL: 7.00m x 1.62 Very spacious, welcoming entrance hall with lots of natural light and hardwood flooring. SITTING ROOM: 6.07m x 3.79m Bright, excellently proportioned family room with dual aspect allowing for lots of natural light to flow through. Feature stone surround fireplace with gas coal effect fire. DINING ROOM: 4.88m x 3.15m Spacious formal dining room located to the front of house, an excellent room for family dining or entertaining. KITCHEN/BREAKFAST ROOM: 4.99m x 3.39m Modern kitchen with wooden carpentry, extensive cupboard and worktop space. Aga Cooker, tiled splash-back and tiled floor. Utility area off. UTILITY AREA: 2.26m x 1.56m Plumbed for washing machine. FAMILY ROOM: 3.60m x 2.57m Originally 4th bedroom, now used as a family room and suited to many uses, playroom, home office etc., It has direct access to the spacious conservatory with views of the garden. BEDROOM 3: 3.25m x 2.59m With hardwood floor and built-in wardrobes BATHROOM: 1.88m x 2.52m (max) Tiled bathroom with natural light, bath, w.c., and wash-hand- basin. CONSERVATORY: 3.73m x 3.69m Spacious conservatory with hardwood floor, offering additional living space and a connection to the garden, perfect for relaxation or family gatherings. Convenient access from conservatory to the utility room. FIRST FLOOR: LANDING: 3.58m x 2.43m Spacious bright landing with eaves storage, storage press and velux window. MASTER BEDROOM: 4.37m x 4.77m + Bay Window 3m2 Lovely spacious bedroom with bay window and built-in wardrobes. ENSUITE: 1.64m x 2.74m Tiled ensuite with velux window, incorporating shower cubicle, w.c., w.h.b., BEDROOM 2: 3.59m x 4.77m (max) Double bedroom with built-in wardrobes. ENSUITE: 1.63m x 2.76m (max) Tiled modern ensuite with shower cubicle, w.c., w.h.b., GARDENS: Cobble locked front garden with parking for 3 + cars. Private secluded, wide garden, measuring approx. 8m/28ft in length with large paved patio area, perfect for outdoor entertaining. Large timber storage shed. GENERAL POINTS: SERVICES: UTILITIES BER is C2 and the number is 118305622 Gas-fired central heating Double glazed windows Accommodation Note: Please note we have not tested any apparatus, fixtures, fittings, or services. Interested parties must undertake their own investigation into the working order of these items. All measurements are approximate and photographs provided for guidance only. Property Reference :MEST3356
The local area
The local area
Sold properties in this area
Stay informed with market trends
Local schools and transport

Learn more about what this area has to offer.
School Name | Distance | Pupils | |||
|---|---|---|---|---|---|
| School Name | St Kevin's National School | Distance | 60m | Pupils | 458 |
| School Name | St Patrick's National School | Distance | 420m | Pupils | 407 |
| School Name | Greystones Educate Together National School | Distance | 650m | Pupils | 441 |
School Name | Distance | Pupils | |||
|---|---|---|---|---|---|
| School Name | Gaelscoil Na Gcloch Liath | Distance | 740m | Pupils | 256 |
| School Name | St Brigid's National School | Distance | 840m | Pupils | 389 |
| School Name | St Laurence's National School | Distance | 1.1km | Pupils | 673 |
| School Name | Greystones Community National School | Distance | 1.8km | Pupils | 411 |
| School Name | Delgany National School | Distance | 1.9km | Pupils | 207 |
| School Name | Kilcoole Primary School | Distance | 4.3km | Pupils | 575 |
| School Name | St Andrews Bray | Distance | 4.8km | Pupils | 209 |
School Name | Distance | Pupils | |||
|---|---|---|---|---|---|
| School Name | Temple Carrig Secondary School | Distance | 730m | Pupils | 946 |
| School Name | St David's Holy Faith Secondary | Distance | 990m | Pupils | 772 |
| School Name | Greystones Community College | Distance | 1.9km | Pupils | 630 |
School Name | Distance | Pupils | |||
|---|---|---|---|---|---|
| School Name | Pres Bray | Distance | 5.0km | Pupils | 649 |
| School Name | St. Kilian's Community School | Distance | 5.3km | Pupils | 416 |
| School Name | Colaiste Chraobh Abhann | Distance | 5.5km | Pupils | 774 |
| School Name | Loreto Secondary School | Distance | 5.7km | Pupils | 735 |
| School Name | St Thomas' Community College | Distance | 6.1km | Pupils | 14 |
| School Name | North Wicklow Educate Together Secondary School | Distance | 6.2km | Pupils | 325 |
| School Name | Coláiste Raithín | Distance | 6.4km | Pupils | 342 |
Type | Distance | Stop | Route | Destination | Provider | ||||||
|---|---|---|---|---|---|---|---|---|---|---|---|
| Type | Bus | Distance | 40m | Stop | St Kevin's Ns | Route | L3 | Destination | The Nurseries | Provider | Go-ahead Ireland |
| Type | Bus | Distance | 60m | Stop | St Kevin's School | Route | 84n | Destination | Charlesland | Provider | Nitelink, Dublin Bus |
| Type | Bus | Distance | 60m | Stop | St Kevin's School | Route | L3 | Destination | Glenbrook Park | Provider | Go-ahead Ireland |
Type | Distance | Stop | Route | Destination | Provider | ||||||
|---|---|---|---|---|---|---|---|---|---|---|---|
| Type | Bus | Distance | 280m | Stop | Chapel Road | Route | L1 | Destination | Bray Station | Provider | Go-ahead Ireland |
| Type | Bus | Distance | 280m | Stop | Chapel Road | Route | L3 | Destination | The Nurseries | Provider | Go-ahead Ireland |
| Type | Bus | Distance | 280m | Stop | Chapel Road | Route | L2 | Destination | Bray Station | Provider | Go-ahead Ireland |
| Type | Bus | Distance | 280m | Stop | Chapel Road | Route | X2 | Destination | Hawkins Street | Provider | Dublin Bus |
| Type | Bus | Distance | 280m | Stop | Chapel Road | Route | X1 | Destination | Hawkins Street | Provider | Dublin Bus |
| Type | Bus | Distance | 290m | Stop | Chapel Road | Route | X2 | Destination | Newcastle | Provider | Dublin Bus |
| Type | Bus | Distance | 290m | Stop | Chapel Road | Route | L1 | Destination | Newtownmountkennedy | Provider | Go-ahead Ireland |
Your Mortgage and Insurance Tools
Check off the steps to purchase your new home
Use our Buying Checklist to guide you through the whole home-buying journey.
Budget calculator
Calculate how much you can borrow and what you'll need to save
BER Details
BER No: 118305622
Energy Performance Indicator: 177.27 kWh/m2/yr
Statistics
- 7,416Property Views
- 12,088
Potential views if upgraded to a Daft Advantage Ad
Learn How
Similar properties
€750,000
5 Hawkins Wood Grove, Greystones, Co.Wicklow, A63Y6F24 Bed · 3 Bath · Detached€750,000
4 Bedroom Mid Terrace , Convent Place, Convent Place , Convent Road , Delgany, Co. Wicklow4 Bed · 3 Bath · Terrace€775,000
4 Bedroom End of Terrace , Convent Place, Convent Place , Convent Road , Delgany, Co. Wicklow4 Bed · 3 Bath · End of Terrace€785,000
4 Bedroom Semi Detached Homes, Bellevue Rise, 4 Bedroom Semi Detached Homes, Bellevue Rise, Bellevue Hill, Delgany, Co. Wicklow4 Bed · 2 Bath · Semi-D
€785,000
4 Bedroom Semi Detached , Convent Place, Convent Place , Convent Road , Delgany, Co. Wicklow4 Bed · 3 Bath · Semi-D€795,000
11 Bellevue Park, Greystones, Co. Wicklow, A63CF844 Bed · 2 Bath · Semi-D€820,000
6a New Road, Kilcoole, Co Wicklow, A63A2135 Bed · 4 Bath · Detached€830,000
16 Inishkeen, Inishkeen, Inishkeen, Lott Lane, Kilcoole, Co. Wicklow4 Bed · 4 Bath · Detached€850,000
11 Inishkeen, Lott Lane, Kilcoole, Co. Wicklow, A63K2784 Bed · 4 Bath · Detached€850,000
26 The Avenue, Bellevue, Delgany, Delgany, Co. Wicklow, A63C2V44 Bed · 3 Bath · Semi-D€875,000
166 Applewood Heights, Greystones, Co. Wicklow, A63XT864 Bed · 3 Bath · Detached€875,000
26 Burnaby Mill, Greystones, Greystones, Co. Wicklow, A63TW864 Bed · 4 Bath · Detached
Daft ID: 121746540

