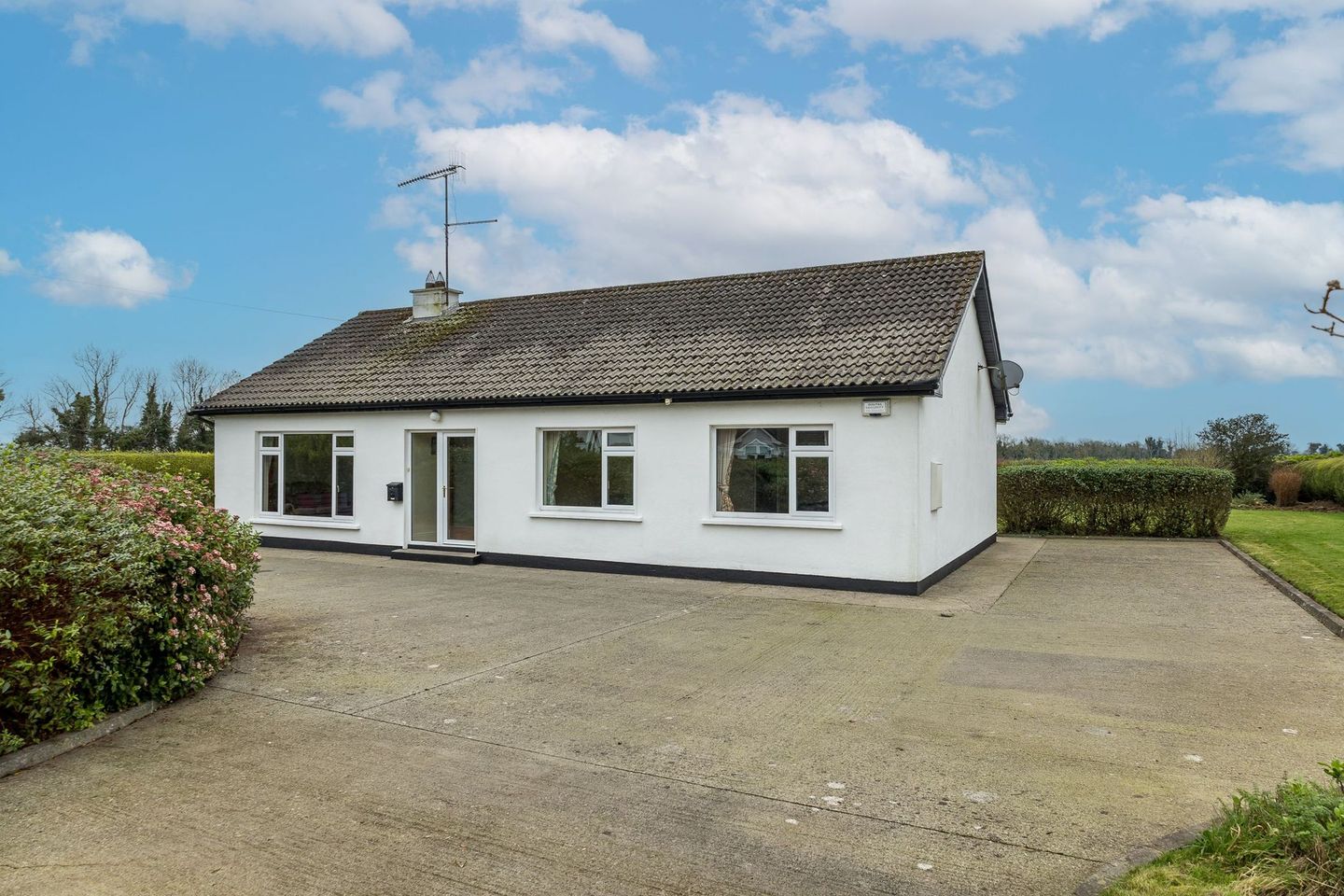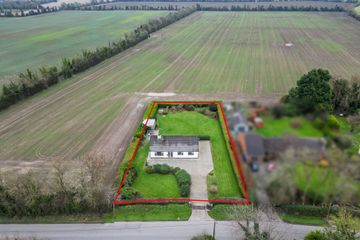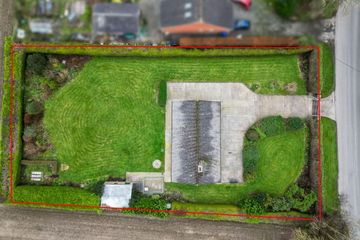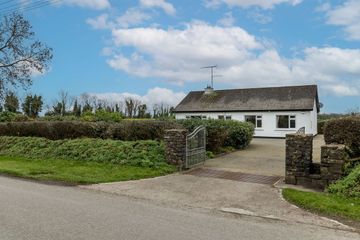


+20

24
Riasc, Reask, Ratoath, Co. Meath, A85AD98
€495,000
SALE AGREED3 Bed
2 Bath
109 m²
Detached
Description
- Sale Type: For Sale by Private Treaty
- Overall Floor Area: 109 m²
Gordon Hughes Estate Agents proudly presents Reask to the market – a well maintained three bedroomed detached bungalow sitting on c. 0.52 of well-tended gardens in this highly sought after location. The large site offers the new owners excellent potential to extend the current accommodation, subject to planning permission.
The property was built c. 1985 but the current owner has completed a range of upgrades to the property including new windows, external doors, insulated cavity walls and attic increasing the energy rating of this 80’s bungalow to a C3.
Located in this highly sought after address, offering the perfect blend of countryside living yet with excellent accessibility – Ratoath c. 4km, Dunshaughlin c. 5km and Ashbourne c. 6km. Emerald/Tayto Park and the N2 are also less than a 10 minute drive from the property.
Accommodation:
Entrance Porch 1.63m x 0.90m
Accessed via French doors from the front of the property and with tiled flooring. Leads through to the Entrance Hall 1.63m x 2.80m which is fitted with laminate flooring and alarm panel.
Sittingroom 4.84m x 3.69m
Located to the front of the property, a generous room with wide plank laminate flooring, wall lights and feature open fire (with back boiler) with teak surround and marble inset.
Kitchen/Diner 4.21m x 4.01m
A lovely sized kitchen which overlooks the rear garden. Fitted with oak wall and floor units, tiled flooring, tiled splashback and downlighters. All integrated appliances are being included in the sale.
Back Hall/Utility 1.69m x 2.04m
With tiled flooring, plumbed for washing machine and door leads out to the rear garden. Also provides access to Guest WC 1.35m x 2.76m which has tiled flooring and is fitted with wc, whb and storage closet.
Corridor 6.27m x 1.14m
Provides access to the balance of accommodation, hosts hot-press and also provides access to the attic (via a stira folding attic stairs).
Bedroom 1 3.00m x 4.95m
Located to the front of the property, fitted with laminate flooring and built in wardrobes.
Bedroom 2 4.40m x 2.76m
Located to the rear of the property and is fitted with laminate flooring. Bedroom 2 also hosts a fully tiled shower unit.
Bedroom 3 3.16m x 3.69m
Located to the front of the property, fitted with laminate flooring and built in wardrobes.
Bathroom 1.65m x 2.76m
Fitted with wc, whb and bath. Tiled flooring and tiled bath area.
Special Features:
Included in sale: Integrated appliances to include oven, hob, extractor fan and dishwasher, tumble dryer, washing machine, fridge/freezer, water softener, sittingroom curtains, satellite dish and TV aerial all being included in the sale.
Built c. 1985 but with a host of upgrades: - uPVC double glazed windows and doors throughout, cavity walls pumped with enviro-bead and attic insulated with spray foam.
BER: C3. BER Number: 103688339
Services: Oil fired central heating controlled via Climote, mains water and septic tank.
Pentair water softener installed.
Fully alarmed.
The property sits on a large, mature site of c. 0.52 acres offering excellent potential to extend the current accommodation, subject to planning permission.
Gated entrance with cattle grid together with a pedestrian access via a stile.
Outside:
The property sits centre in this large well-tended site which measures c. 0.21 hectares/ c. 0.52 acres and the entire perimeter is lined with mature hedging.
A stone walled entrance with cattle grid and iron gates fitted, together with pedestrian access via a stile, opens onto the large concreted driveway providing ample parking to the front of the property. To the rear of the property lies a generous lawned area with well stocked flowerbeds. Completed with a useful coal bunker and outbuilding which has an electricity connection making it suitable for a host of uses.
Directions:
EIRCODE: A85 AD98
GPS Co-Ordinates: 53.54406, -6.50551

Can you buy this property?
Use our calculator to find out your budget including how much you can borrow and how much you need to save
Property Features
- Excellent three bedroomed detached bungalow.
- Sitting on c. 0.21 hectares/ c. 0.52 acres of well-tended gardens.
- With a host of energy upgrades completed by the current owner.
- Located in this sought after & accessible area.
- c. 4km from Ratoath, c. 5km from Dunshaughlin & c. 6km from Ashbourne.
Map
Map
Local AreaNEW

Learn more about what this area has to offer.
School Name | Distance | Pupils | |||
|---|---|---|---|---|---|
| School Name | Gaelscoil Na Rithe | Distance | 4.1km | Pupils | 230 |
| School Name | St Andrew's Curragha | Distance | 4.2km | Pupils | 107 |
| School Name | Dunshaughlin Community National Sch | Distance | 4.3km | Pupils | 56 |
School Name | Distance | Pupils | |||
|---|---|---|---|---|---|
| School Name | St Seachnall's National School | Distance | 4.5km | Pupils | 634 |
| School Name | Skryne National School | Distance | 4.9km | Pupils | 211 |
| School Name | Ratoath Junior National School | Distance | 5.2km | Pupils | 273 |
| School Name | Rathfeigh National School | Distance | 5.2km | Pupils | 83 |
| School Name | Cushinstown National School | Distance | 5.3km | Pupils | 78 |
| School Name | Ratoath Senior National School | Distance | 5.3km | Pupils | 448 |
| School Name | St Paul's National School Ratoath | Distance | 5.7km | Pupils | 575 |
School Name | Distance | Pupils | |||
|---|---|---|---|---|---|
| School Name | Community College Dunshaughlin | Distance | 4.4km | Pupils | 1157 |
| School Name | Coláiste Rioga | Distance | 4.6km | Pupils | 59 |
| School Name | Ratoath College | Distance | 5.8km | Pupils | 1163 |
School Name | Distance | Pupils | |||
|---|---|---|---|---|---|
| School Name | De Lacy College | Distance | 7.5km | Pupils | 814 |
| School Name | Ashbourne Community School | Distance | 8.9km | Pupils | 1072 |
| School Name | St. Peter's College | Distance | 14.1km | Pupils | 1224 |
| School Name | Coláiste Na Mí | Distance | 14.8km | Pupils | 808 |
| School Name | Le Chéile Secondary School | Distance | 16.1km | Pupils | 917 |
| School Name | Beaufort College | Distance | 16.2km | Pupils | 790 |
| School Name | Loreto Secondary School | Distance | 16.6km | Pupils | 866 |
Type | Distance | Stop | Route | Destination | Provider | ||||||
|---|---|---|---|---|---|---|---|---|---|---|---|
| Type | Bus | Distance | 3.1km | Stop | Emerald Park | Route | 103 | Destination | Dublin | Provider | Bus Éireann |
| Type | Bus | Distance | 3.1km | Stop | Emerald Park | Route | 105 | Destination | Blanchardstown | Provider | Bus Éireann |
| Type | Bus | Distance | 3.1km | Stop | Emerald Park | Route | 105 | Destination | Emerald Park | Provider | Bus Éireann |
Type | Distance | Stop | Route | Destination | Provider | ||||||
|---|---|---|---|---|---|---|---|---|---|---|---|
| Type | Bus | Distance | 3.1km | Stop | Emerald Park | Route | 105 | Destination | Drogheda | Provider | Bus Éireann |
| Type | Bus | Distance | 3.1km | Stop | Emerald Park | Route | 103 | Destination | Emerald Park | Provider | Bus Éireann |
| Type | Bus | Distance | 3.9km | Stop | Grange Hall | Route | 109b | Destination | St. Stephen's Green | Provider | Bus Éireann |
| Type | Bus | Distance | 3.9km | Stop | Grange Hall | Route | 109a | Destination | Dublin Via Airport | Provider | Bus Éireann |
| Type | Bus | Distance | 3.9km | Stop | Grange Hall | Route | 109a | Destination | Dublin Airport | Provider | Bus Éireann |
| Type | Bus | Distance | 3.9km | Stop | Grange Hall | Route | 109b | Destination | Dublin | Provider | Bus Éireann |
| Type | Bus | Distance | 3.9km | Stop | Grange Hall | Route | 109 | Destination | U C D Belfield | Provider | Bus Éireann |
Property Facilities
- Parking
- Alarm
- Oil Fired Central Heating
BER Details

BER No: 103688339
Energy Performance Indicator: 217.16 kWh/m2/yr
Statistics
11/04/2024
Entered/Renewed
2,790
Property Views
Check off the steps to purchase your new home
Use our Buying Checklist to guide you through the whole home-buying journey.

Similar properties
€450,000
26 Woodlands Hall, Ratoath, Co Meath, A85HC434 Bed · 3 Bath · Semi-D€495,000
37 Steeplechase Hill, Ratoath, Co. Meath, A85TX924 Bed · 3 Bath · Detached€549,000
3 Ashbrook, Fairyhouse Road, Ratoath, Co. Meath, A85HW614 Bed · 3 Bath · Terrace€549,000
House Type B, Ashbrook, Ashbrook, Ratoath, Co. Meath4 Bed · 4 Bath · Terrace
€625,000
House Type A, Ashbrook, Ashbrook, Ratoath, Co. Meath4 Bed · 4 Bath · End of Terrace€625,000
1 Ashbrook, Fairyhouse Road, Ratoath, Co. Meath, A85F4004 Bed · 4 Bath · End of Terrace€625,000
51 The Old Mill, Ratoath, Co Meath, A85X2664 Bed · 3 Bath · Detached€635,000
14 Cairn Manor, Ratoath, Co. Meath, A85PF574 Bed · 3 Bath · Detached€650,000
20 Cairn Manor, Ratoath, Co. Meath, A85Y2355 Bed · 5 Bath · Detached€690,000
2 Carraig Na Gabhna, A85FW444 Bed · 3 Bath · Detached€765,000
Glenallan, Glascarn Lane, Ratoath, Co. Meath, A85D6594 Bed · 2 Bath · Detached€1,395,000
Glebewoood, Glebe Lane, Ratoath, Co Meath, A85TC925 Bed · 5 Bath · Detached
Daft ID: 119163432


Helen Lardner
SALE AGREEDThinking of selling?
Ask your agent for an Advantage Ad
- • Top of Search Results with Bigger Photos
- • More Buyers
- • Best Price

Home Insurance
Quick quote estimator
