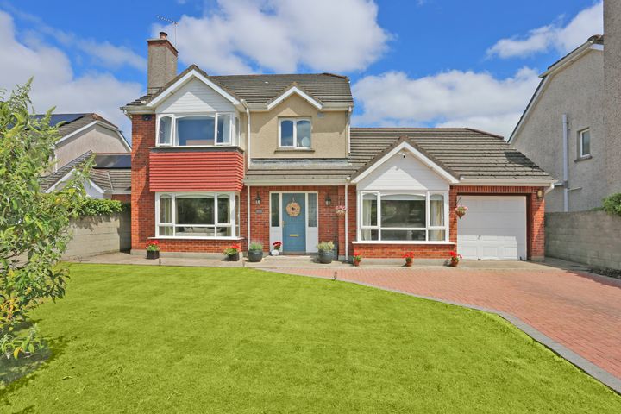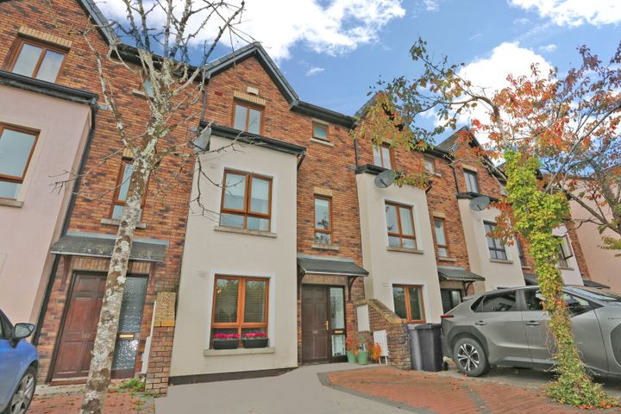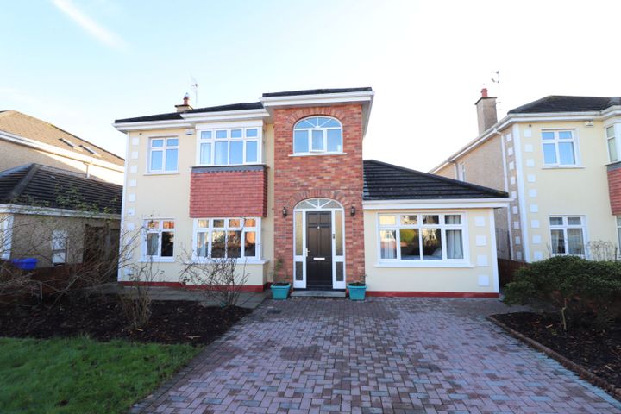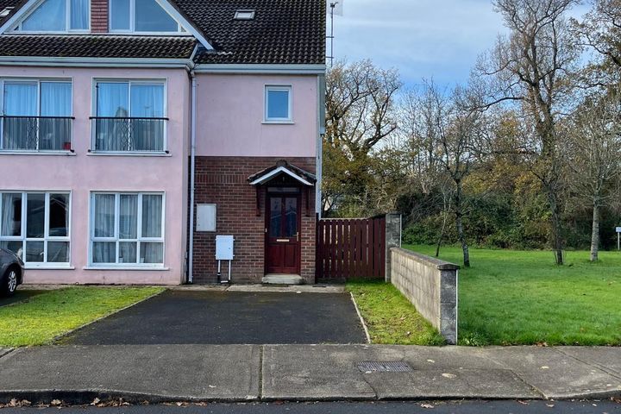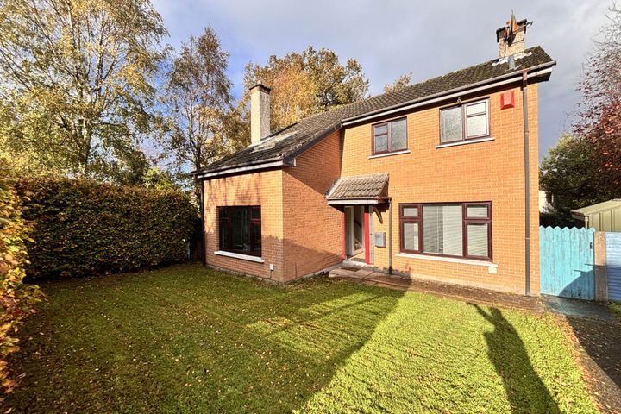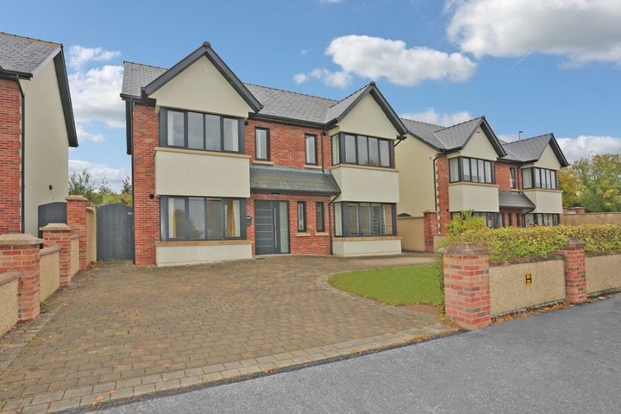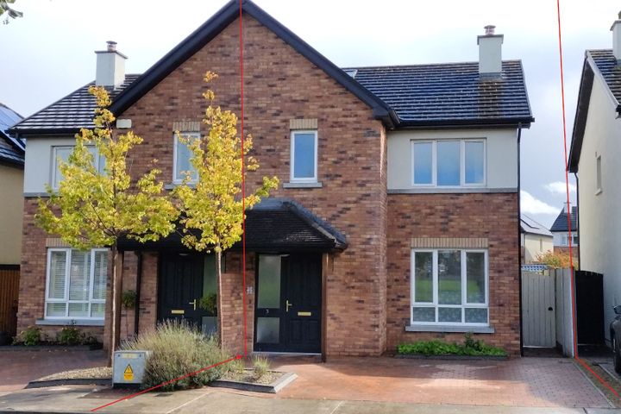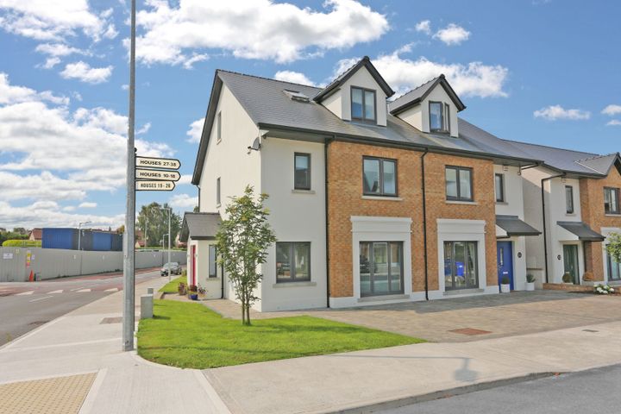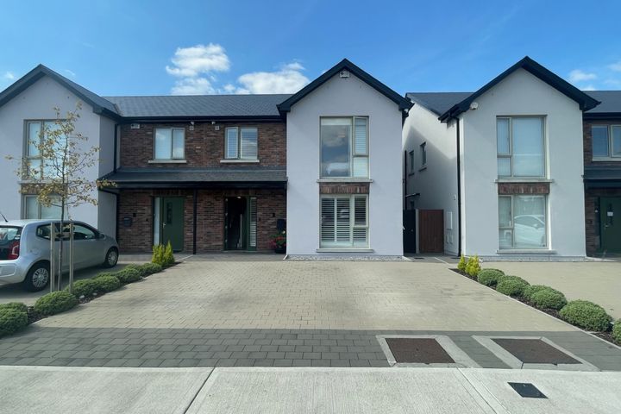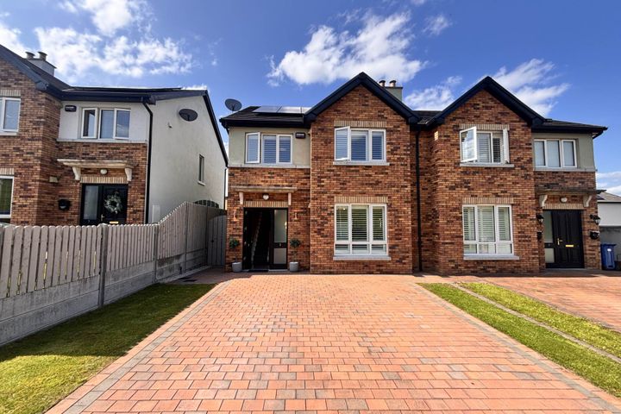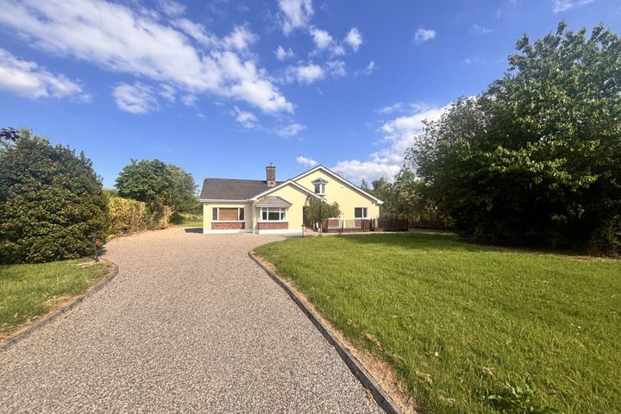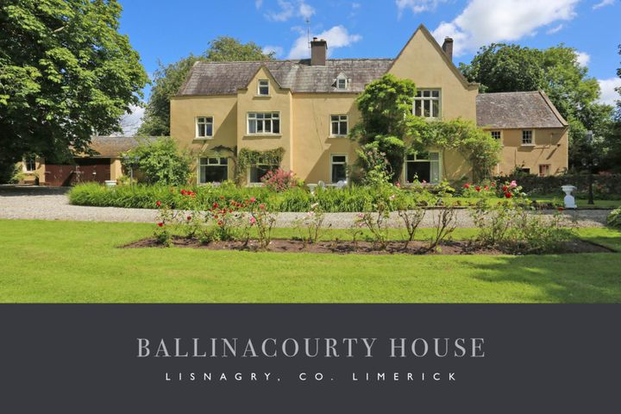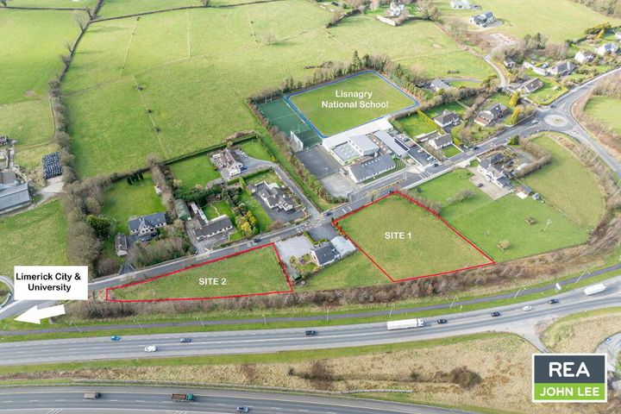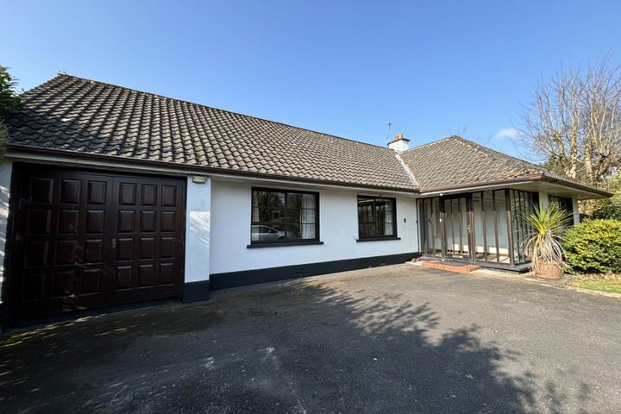24 Properties for Sale in Annacotty, Limerick
Paul Crosse
Newtown Meadows, Castletroy, Co. Limerick
A superior residential development of luxury detached, semi-detached and terrace properties
Paul Crosse
GVM Auctioneers - Limerick
242 Bloomfield, Monaleen, Castletroy, Limerick, V94WT2D
5 Bed4 BathDetachedAdvantageBrenda Mulcahy
Sherry FitzGerald Limerick
20 Oakfield, Monaleen, Co Limerick, V94FAE6
4 Bed3 Bath166 m²DetachedAdvantageDiarmuid Madigan
M&C Property
148 Bloomfield, Annacotty, Co. Limerick, V94KV18
5 Bed3 Bath123 m²TownhouseAdvantage4 Beech Grove, Newtown Park, Monaleen, Co. Limerick, V94XR3P
5 Bed3 Bath187 m²Detached50 Elm Road, Riverbank, Castletroy, Co. Limerick, V94Y73C
4 Bed3 BathEnd of Terrace7 Elm Drive, Bloomfield, Annacotty, Limerick, V940W74
3 Bed3 Bath94 m²Terrace1 The Pines, Brierfield, Castletroy,Limerick, V94A7DA
5 Bed2 BathDetached2 Beechfield Grove, Monaleen, Co Limerick, V947K26
4 Bed4 Bath180 m²DetachedBloomfield,Annacotty,Co. Limerick, Newtown, Co. Limerick, V94289W
4 Bed2 Bath106 m²Semi-D31 Castlemara, Annacotty, Co. Limerick, V94H3V9
3 Bed3 BathEnd of Terrace10 Newtown Manor, Castletroy, Co. Limerick, V942Y92
4 Bed3 Bath152 m²Semi-DEnergy EfficientBallyclough Cross, Castletroy, Annacotty, Co. Limerick, V94KX6C
4 Bed1 Bath135 m²Detached3 Castlebrook Grove, Castlebrook Manor, Castletroy, Co. Limerick, V9444A9
4 Bed3 Bath130 m²Semi-DNewtown, Castletroy, Castletroy, Co. Limerick, V94D8NX
4 Bed2 Bath119 m²BungalowSpacious Garden2 Oak Close, Bloomfield, Monaleen, Castletroy, Limerick, V948P65
5 Bed3 BathSemi-DThe Rivers, Mountshannon Road, Lisnagry, Co. Limerick, V94D2K4
5 Bed3 BathDetachedBallynacourty House, Ballynacourty, Castleconnell, Co. Limerick, V94D9YT
9 Bed3 BathDetachedRichill, Lisnagry, Co. Limerick
0.8 acSiteRivers, Annacotty, Monaleen,Limerick, V94Y6YW
3 Bed1 BathDetached
Explore Sold Properties
Stay informed with recent sales and market trends.










