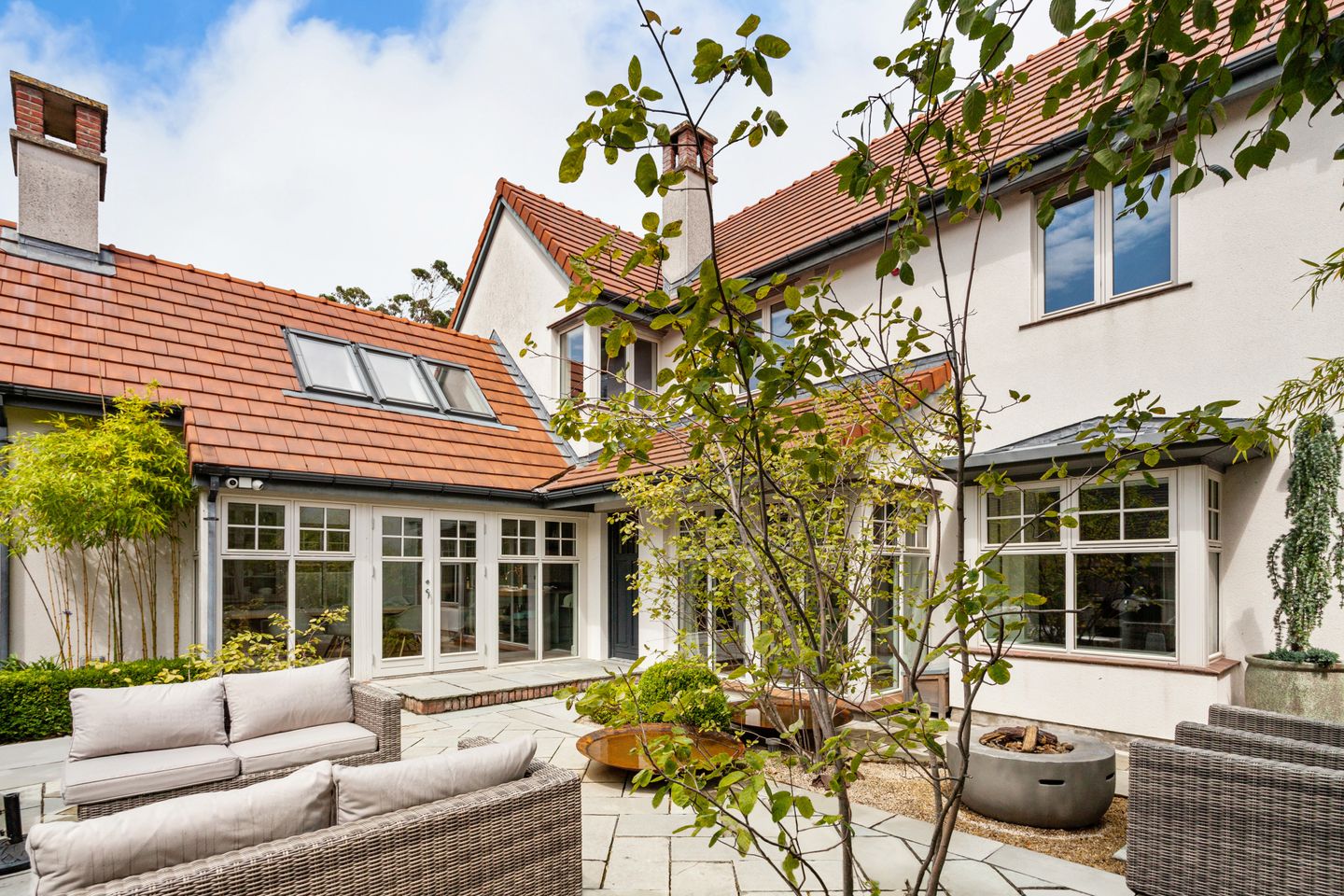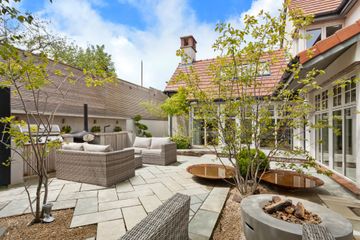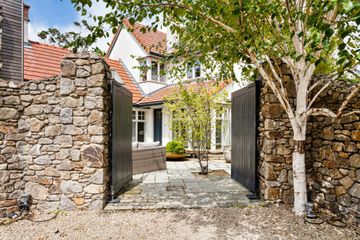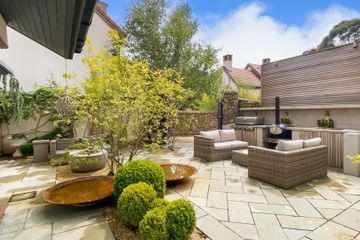


+23

27
Rowan Rock, Glenageary Road Upper, Glenageary, Co Dublin, A96E1E2
€2,150,000
4 Bed
3 Bath
244 m²
Detached
Description
- Sale Type: For Sale by Private Treaty
- Overall Floor Area: 244 m²
This exquisite modern family home presents stunning light filled, spacious (approximately 211sq.m. plus a further 33sq.m in the attic conversion) contemporary living in a sought after location close to the sea. Approached by a private gated avenue off Glenageary Road Upper, Rowan Rock is one of three Paul Brazil designed homes in an exclusive development. As you step through the tall wooden gates into the property, you can’t help but admire the beauty of the New England style façade that surrounds a stylishly landscaped south facing entertaining area with outdoor kitchen and red cedar screening, which together complement and enhance each other. Walls of floor to ceiling windows, double height ceilings and characterful box bay windows, together with the owners natural flair for interiors, create the most wonderful ambience throughout this luxurious home.
The entrance lobby, with wood burning stove, is of such magnitude that it is currently in use as a further reception area and seamlessly links through to each part of the house. The kitchen/dining room, with stone floors, has extensive fitted units and a granite topped island. It is open through to a fabulous dining area with vaulted ceilings and double doors connecting to the patio and a feature fireplace. To the rear of the house there is a breathtaking, grand reception room with elegant 13ft ceilings and large feature fireplace. Floor to ceiling windows with impressively proportioned sliding doors giving entry out to the rear garden. There is a further reception room off the hall and the accommodation at this level is completed by a guest w.c. which has been fitted with wall to wall storage incorporating a laundry closet providing maximum utility. On the first floor the principal bedroom is en-suite and there are three further bedrooms and family bathroom. The owners undertook to convert the attic, to take full advantage of the great space that was there, which also looks out to Dublin Bay and Howth Head. The space, with w.c. en-suit, could have myriad uses and currently acts as a further bedroom and gym.
A tranquil escape just 8.5 miles south of Dublin City Centre, the location enjoys the best of both worlds, with peaceful surrounds and swift access to the coastal boutique villages of Glasthule, Sandycove, Dalkey and Dun Laoghaire town, boasting a selection of award winning restaurants, luxury day spas, specialist delicatessens and popular shops all within easy walking distance. The seafront provides scenic coastal walks and easy access to a wide variety of marine leisure facilities including four yacht clubs and the forty foot bathing area. Glenageary Tennis Club is just a few minutes walk away and there are also other popular sports clubs nearby. Glenageary Dart Station is a short walk away on Station Road, allowing for a swift commute to the city centre and there are many notable schools close by, including Rathdown School just across the road, and the dart line allows for easy access to St Andrews, Blackrock College, Holy Child Killiney and Loreto Dalkey.
Entrance lobby: 5.99m x 6.47m. exceptionally large and currently in use as a further reception room with wood burning stove, ceiling coving, recessed lighting, large light bearing windows, wood floors, under stairs storage
Living Room: 6.60m x 4.30m. glazed double doors from the hall, limed oak wood floor, 13ft ceilings, wall paneling, feature granite, surround open fireplace, mix of recessed lighting and spot lighting, roof light, sliding doors to garden.
Kitchen/Dining: 10.16m x 4.24m. kitchen area with stone floor, built in base level shaker style units, with granite countertops, part metro brick tiled walls, floating display shelf, recessed, lighting, 2x integrated dishwashers, sink with insinkerator, Dining area with wood floor, dual aspect, vaulted ceiling with Velux windows, recessed lighting, gas fire set into feature granite surround fireplace, wall to wall and floor to ceiling windows incorporating double doors to the outdoor entertaining area.
Guest WC: 2.00m x 1.53m. sink with under storage, part metro brick tiled walls, spotlighting, heated towel rail, w.c., storage closet, extensive fitted cupboards incorporating plumbing for washing machine
Study/Playroom: 5.17m x 3.09m. bay window, wood, floors, gas fire with granite surround, ceiling coving, recessed lighting, double doors to garden, built in storage
First Floor:
Landing: 1.97m x 5.33m. light bearing Velux windows, recessed lighting, hot press
Bedroom 1: 3.77m x 4.24m. wood floor, extensive built-in wardrobes, feature corner window
Ensuite: 2.71m x 1.33m. tiled floor and part tiled walls, heated towel rail, sink with under storage, w.c., step in shower cubicle with rainwater, showerhead, and further shower attachment, recessed lighting
Bathroom: 2.75m x 1.70m. tiled floor and part tiled walls, w.c., w.h.b., heated towel rail, bath with shower
Bedroom 2: 3.10m x 3.28m. with feature window, built-in wardrobe, wood floor
Bedroom3: 2.58m x 3.25m. wood floor, built-in wardrobes
Bedroom 4: 3.21m x 3.25m. wood floor, recessed under stair storage
Attic Conversion: 3.76m max x 10.95m. painted wood floors, Velux windows, under eaves storage, recessed, lighting,
W.C.: 1.26m x 0.92m. with tiled floor and part metro brick tiled walls, Velux window, w.c. and w.h.b.
Garden: double gates lead from the gated avenue to a beautifully presented area with decorative tiling incorporating up lighting, feature planted areas and a built in outdoor kitchen with a stone sink and tap, additional lighting and fitted storage. Additional paneling ensures a great deal of privacy. There is access around both sides of the house to the rear garden which is low maintenance with a patio area accessed from the living room, a feature granite wall and laid with artificial grass.

Can you buy this property?
Use our calculator to find out your budget including how much you can borrow and how much you need to save
Property Features
- Paul Brazil designed
- Exceptionally bright property with southerly
- aspect
- Immensely private and secure
- Top floor sea views
- Sought after location close to sea and amenities
- Cat 5 cabling in smart home arrangement
- Outdoor kitchen
- Extensive outdoor feature lighting
- Striking ceiling heights throughout
Map
Map
Local AreaNEW

Learn more about what this area has to offer.
School Name | Distance | Pupils | |||
|---|---|---|---|---|---|
| School Name | Carmona Special National School | Distance | 210m | Pupils | 39 |
| School Name | Dalkey School Project | Distance | 510m | Pupils | 229 |
| School Name | St Kevin's National School | Distance | 570m | Pupils | 212 |
School Name | Distance | Pupils | |||
|---|---|---|---|---|---|
| School Name | The Harold School | Distance | 840m | Pupils | 662 |
| School Name | St Joseph's National School | Distance | 1.0km | Pupils | 416 |
| School Name | Monkstown Etns | Distance | 1.3km | Pupils | 446 |
| School Name | National Rehabilitation Hospital | Distance | 1.5km | Pupils | 8 |
| School Name | Glenageary Killiney National School | Distance | 1.5km | Pupils | 225 |
| School Name | Dominican Primary School | Distance | 1.5km | Pupils | 193 |
| School Name | Sallynoggin Educate Together National School | Distance | 1.7km | Pupils | 10 |
School Name | Distance | Pupils | |||
|---|---|---|---|---|---|
| School Name | Rathdown School | Distance | 320m | Pupils | 303 |
| School Name | Holy Child Community School | Distance | 510m | Pupils | 263 |
| School Name | St Joseph Of Cluny Secondary School | Distance | 1.1km | Pupils | 239 |
School Name | Distance | Pupils | |||
|---|---|---|---|---|---|
| School Name | Christian Brothers College | Distance | 1.6km | Pupils | 526 |
| School Name | Clonkeen College | Distance | 2.0km | Pupils | 617 |
| School Name | Loreto Abbey Secondary School, Dalkey | Distance | 2.1km | Pupils | 732 |
| School Name | Cabinteely Community School | Distance | 2.2km | Pupils | 545 |
| School Name | Rockford Manor Secondary School | Distance | 2.3km | Pupils | 321 |
| School Name | Newpark Comprehensive School | Distance | 3.0km | Pupils | 856 |
| School Name | Loreto College Foxrock | Distance | 3.1km | Pupils | 564 |
Type | Distance | Stop | Route | Destination | Provider | ||||||
|---|---|---|---|---|---|---|---|---|---|---|---|
| Type | Bus | Distance | 300m | Stop | Glenageary Park | Route | 7 | Destination | Brides Glen | Provider | Dublin Bus |
| Type | Bus | Distance | 310m | Stop | Glenageary Avenue | Route | 7 | Destination | Mountjoy Square | Provider | Dublin Bus |
| Type | Bus | Distance | 310m | Stop | Glenageary Avenue | Route | 7 | Destination | Parnell Square | Provider | Dublin Bus |
Type | Distance | Stop | Route | Destination | Provider | ||||||
|---|---|---|---|---|---|---|---|---|---|---|---|
| Type | Bus | Distance | 410m | Stop | Sallynoggin Road | Route | 111 | Destination | Brides Glen | Provider | Go-ahead Ireland |
| Type | Bus | Distance | 410m | Stop | Sallynoggin Road | Route | 45a | Destination | Kilmacanogue | Provider | Go-ahead Ireland |
| Type | Bus | Distance | 410m | Stop | Sallynoggin Road | Route | 7n | Destination | Shankill | Provider | Nitelink, Dublin Bus |
| Type | Bus | Distance | 410m | Stop | Sallynoggin Road | Route | 45b | Destination | Kilmacanogue | Provider | Go-ahead Ireland |
| Type | Bus | Distance | 410m | Stop | Sallynoggin Road | Route | 7a | Destination | Loughlinstown Pk | Provider | Dublin Bus |
| Type | Bus | Distance | 410m | Stop | Silchester Park | Route | 45b | Destination | Kilmacanogue | Provider | Go-ahead Ireland |
| Type | Bus | Distance | 410m | Stop | Silchester Park | Route | 45a | Destination | Kilmacanogue | Provider | Go-ahead Ireland |
Video
BER Details

BER No: 116639279
Energy Performance Indicator: 108.79 kWh/m2/yr
Statistics
01/03/2024
Entered/Renewed
16,682
Property Views
Check off the steps to purchase your new home
Use our Buying Checklist to guide you through the whole home-buying journey.

Similar properties
€1,950,000
Cránnmor, Glenageary Road Upper, Glenageary, Co. Dublin, A96C3H25 Bed · 4 Bath · Detached€1,950,000
Cránnmor, Glenageary Road Upper, Glenageary, Co. Dublin, A96C3H26 Bed · 4 Bath · Detached€2,650,000
Fastnet Ballygihen Avenue Sandycove, Sandycove, Co. Dublin, A96YH744 Bed · 4 Bath · Semi-D€2,700,000
Eagle Lodge, Adelaide Road Glenageary, Glenageary, Co. Dublin, A96K7D74 Bed · 3 Bath · Semi-D
€3,500,000
Arranmore, Cunningham Road Dalkey, Dalkey, Co. Dublin, A96E4404 Bed · 4 Bath · Detached€3,500,000
Seafield House, 8 Burdett Avenue Sandycove, Sandycove, Co. Dublin, A96CD595 Bed · 3 Bath · Terrace€4,250,000
Glasthule Lodge, Adelaide Road, Glenageary, Co. Dublin, A96D2W14 Bed · 3 Bath · Detached€4,750,000
3 Marlborough Road, Glenageary, Co Dublin, A96Y0T05 Bed · 6 Bath · Semi-D€8,950,000
Ananda, Saint George's Avenue, Killiney, Co. Dublin, A96YY177 Bed · 8 Bath · Detached€8,950,000
Ananda, Saint George's Avenue, Killiney, Co. Dublin, A96YY177 Bed · 8 Bath · Detached€8,950,000
Ananda, St. Georges Avenue, Killiney, Co. Dublin, A96YY177 Bed · 6 Bath · Detached€12,000,000
Kenah Hill, St. George’s Avenue Killiney, Killiney, Co. Dublin, A96PY798 Bed · 7 Bath · Detached
Daft ID: 117199639


Miriam Mulligan
01 284 4422Thinking of selling?
Ask your agent for an Advantage Ad
- • Top of Search Results with Bigger Photos
- • More Buyers
- • Best Price

Home Insurance
Quick quote estimator
