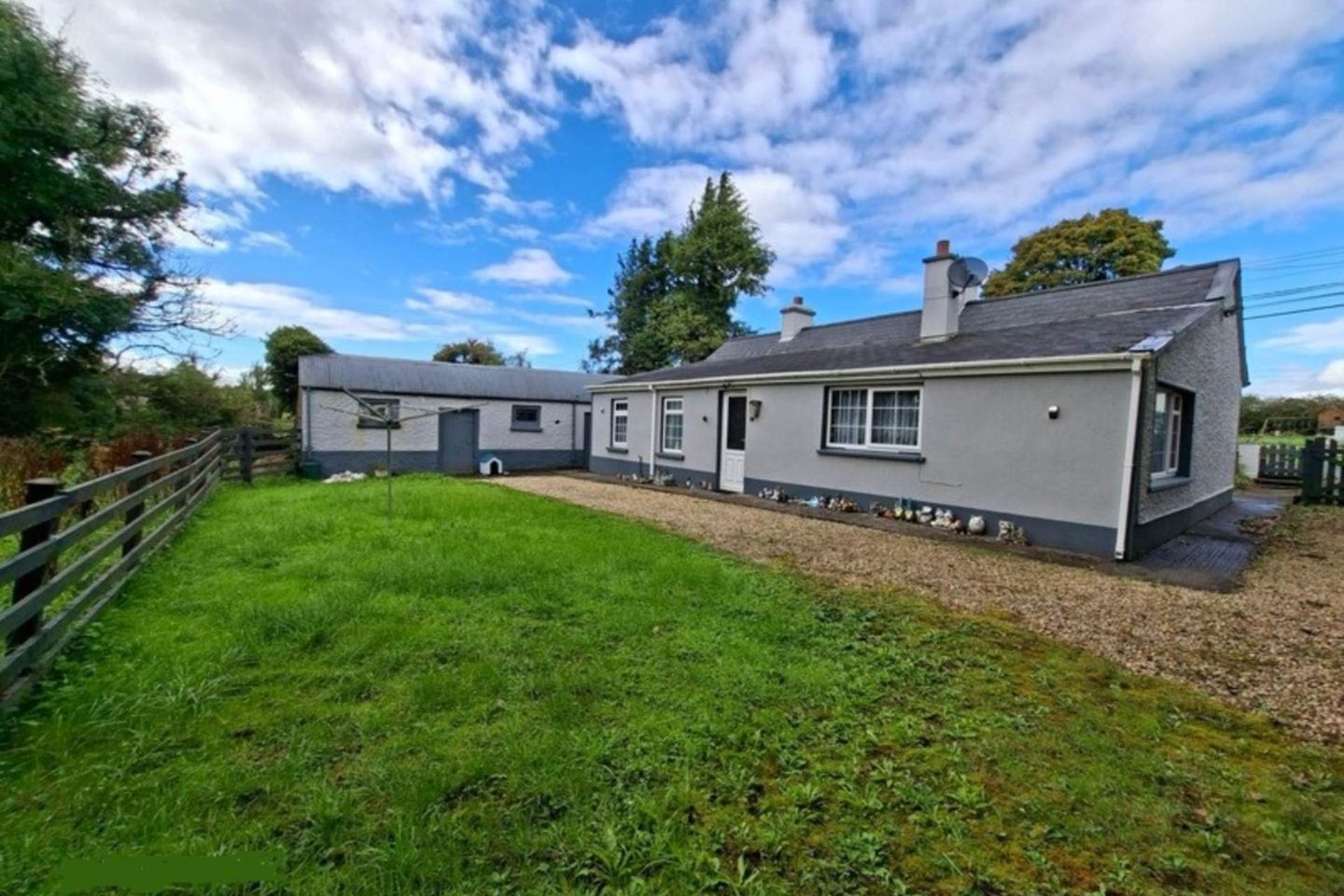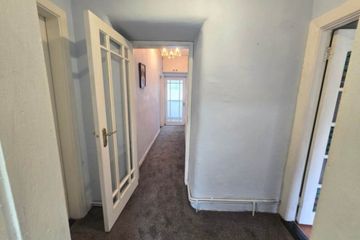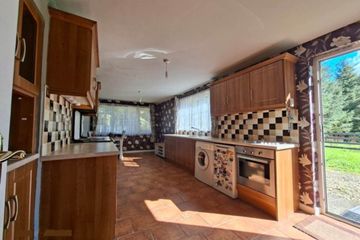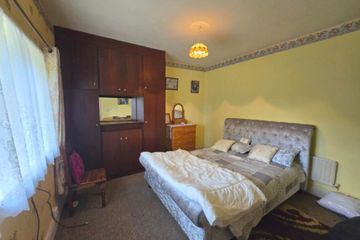



St. Peregrine`s Cottage, Castlemore, Ballaghaderreen, Co. Roscommon, F45HK95
€140,000
- Price per m²:€1,728
- Estimated Stamp Duty:€1,400
- Selling Type:By Private Treaty
- BER No:118779693
- Energy Performance:829.02 kWh/m2/yr
About this property
Highlights
- Well maintained 1950`s built cottage offering strong foundations
- Sitting room with open fire and kitchen/dining with solid fuel range
- May qualify for SEAI Grant Funding to improve energy efficiency
- Well fenced site with private rear garden & mature planting
- c. 2.5 km to Ballaghaderreen c.19 km to Ireland West Airport Knock
Description
Bradley Homes are delighted to present this charming 3 bedroom detached 1950's bungalow in the peaceful townland of Castlemore, Ballaghaderreen. Sitting on a 0.21 hectare (0.52 acre) site just 2.5 kms from Ballaghaderreen town and 19 kms from Ireland West Airport. Built in the 1950's and cared for with love, St. Peregrine's is a cosy 3 bed cottage in the townland of Drumnalassan, just a few minutes outside Ballaghaderreen The accommodation includes an entrance porch, reception hallway, sitting room with open fireplace, a bright kitchen/dining room with solid fuel 'Stanley' range and back boiler, three bedrooms and the main bathroom. Oil-fired central heating is also in place. Importantly, the property is structurally sound, with no signs of damp or hidden issues, a strong base for the new owner to add their own decorative style. Externally, the site is very well laid out. To the front is a detached garage (c. 14'7' x 9'8') with roller door and full electrics. To the rear are two further sheds (c. 13'9' x 9'8' and c. 24'4' x 13'9'), all under the one roof, providing excellent storage or workshop potential. A private, well fenced back garden completes the picture, with a neat lawn and mature planting that gives both colour and privacy. St. Peregrine's is an appealing option for a first-time buyer, anyone looking to downsize, or those seeking a strong, well kept home in a welcoming rural community. Outside, there's a selection of useful outbuildings and plenty of space to enjoy. A local creche is nearby and shops, schools and amenities are just a short drive away. With solid bones and a good layout this home is ready for someone with vision to update, extend or simply settle in and enjoy. Accommodation Entrance Hall - 5'8" (1.73m) x 5'5" (1.65m) Bright and welcoming with uPVC front door, windows on all sides, wall panelling, feature light and timber/glass door opening to the hall. Reception Hallway - 19'2" (5.84m) x 3'2" (0.97m) Carpeted Flooring, radiator, chandlier light fitting. Sitting Room - 10'3" (3.12m) x 12'0" (3.66m) Comfortable family living space with a feature open fireplace and tiled surroud. Front facing window and radiator. Kitchen - 9'5" (2.87m) x 22'7" (6.88m) Tiled flooring, fitted solid wood kitchen, solid fuel Stanley Range cooker, large side and rear windows fill the room with natural light while a glass door connects to the hall and Upvc door to the rear garden. Bedroom One - 12'7" (3.84m) x 12'1" (3.68m) Generous double room with carpet flooring, radiator and open fireplace with tiled surround. Includes front facing window and shelved airing press. Bedroom Two - 7'6" (2.29m) x 12'4" (3.76m) Well proportioned double bedroom featuring built in wardrobes and shelving, carpet flooring, radiator, front facing window. Bedroom Three - 8'4" (2.54m) x 15'9" (4.8m) Rear facing single room with carpet flooring and radiator. Family Bathroom - 7'2" (2.18m) x 5'8" (1.73m) Fitted with privacy glass door, fully tiled, w/c, wash hand basin and an electric shower. Privacy glass window to the rear. Hall Two - 4'1" (1.24m) x 7'7" (2.31m) Carpet flooring, radiator. Note: Please note we have not tested any apparatus, fixtures, fittings, or services. Interested parties must undertake their own investigation into the working order of these items. All measurements are approximate and photographs provided for guidance only. Property Reference :BRAH344 DIRECTIONS: F45 HK95
The local area
The local area
Sold properties in this area
Stay informed with market trends
Local schools and transport
Learn more about what this area has to offer.
School Name | Distance | Pupils | |||
|---|---|---|---|---|---|
| School Name | St Attractas National School | Distance | 1.7km | Pupils | 282 |
| School Name | Kilmovee National School | Distance | 2.9km | Pupils | 50 |
| School Name | Brusna National School | Distance | 3.1km | Pupils | 76 |
School Name | Distance | Pupils | |||
|---|---|---|---|---|---|
| School Name | Lisacul National School | Distance | 4.7km | Pupils | 98 |
| School Name | Don National School | Distance | 5.9km | Pupils | 43 |
| School Name | Tibohine National School | Distance | 7.3km | Pupils | 57 |
| School Name | Derrinabroc National School | Distance | 7.7km | Pupils | 28 |
| School Name | Carracastle Central National School | Distance | 8.9km | Pupils | 81 |
| School Name | Loughglynn National School | Distance | 9.0km | Pupils | 52 |
| School Name | St Aiden's National School | Distance | 9.6km | Pupils | 89 |
School Name | Distance | Pupils | |||
|---|---|---|---|---|---|
| School Name | St Nathy's College | Distance | 2.4km | Pupils | 658 |
| School Name | St Joseph's Community College | Distance | 14.2km | Pupils | 201 |
| School Name | Castlerea Community School | Distance | 16.8km | Pupils | 388 |
School Name | Distance | Pupils | |||
|---|---|---|---|---|---|
| School Name | Ballyhaunis Community School | Distance | 18.0km | Pupils | 750 |
| School Name | St Attracta's Community School | Distance | 20.0km | Pupils | 710 |
| School Name | Abbey Community College | Distance | 22.2km | Pupils | 591 |
| School Name | Corran College | Distance | 22.8km | Pupils | 134 |
| School Name | Scoil Muire Agus Padraig | Distance | 22.8km | Pupils | 410 |
| School Name | Coláiste Muire | Distance | 23.0km | Pupils | 331 |
| School Name | St Louis Community School | Distance | 26.0km | Pupils | 690 |
Type | Distance | Stop | Route | Destination | Provider | ||||||
|---|---|---|---|---|---|---|---|---|---|---|---|
| Type | Bus | Distance | 1.9km | Stop | Lisacul | Route | 429 | Destination | Ballaghadereen | Provider | Bus Éireann |
| Type | Bus | Distance | 1.9km | Stop | Lisacul | Route | 429 | Destination | Galway | Provider | Bus Éireann |
| Type | Bus | Distance | 2.4km | Stop | Ballaghaderreen | Route | 429 | Destination | Galway | Provider | Bus Éireann |
Type | Distance | Stop | Route | Destination | Provider | ||||||
|---|---|---|---|---|---|---|---|---|---|---|---|
| Type | Bus | Distance | 2.4km | Stop | Ballaghaderreen | Route | 451 | Destination | Ballina | Provider | Bus Éireann |
| Type | Bus | Distance | 2.4km | Stop | Ballaghaderreen | Route | 22 | Destination | Ballina | Provider | Bus Éireann |
| Type | Bus | Distance | 2.4km | Stop | Ballaghaderreen | Route | 977 | Destination | Castlerea | Provider | Tfi Local Link Donegal Sligo Leitrim |
| Type | Bus | Distance | 2.4km | Stop | Ballaghaderreen | Route | 977 | Destination | Ballaghaderreen | Provider | Tfi Local Link Donegal Sligo Leitrim |
| Type | Bus | Distance | 2.4km | Stop | Ballaghaderreen | Route | Ng05 | Destination | Liosban Industrial Estate | Provider | Westlink Coaches |
| Type | Bus | Distance | 2.4km | Stop | Ballaghaderreen | Route | 451 | Destination | Longford | Provider | Bus Éireann |
| Type | Bus | Distance | 2.4km | Stop | Ballaghaderreen | Route | 22 | Destination | Dublin | Provider | Bus Éireann |
Your Mortgage and Insurance Tools
Check off the steps to purchase your new home
Use our Buying Checklist to guide you through the whole home-buying journey.
Budget calculator
Calculate how much you can borrow and what you'll need to save
BER Details
BER No: 118779693
Energy Performance Indicator: 829.02 kWh/m2/yr
Statistics
- 02/10/2025Entered
- 595Property Views
- 970
Potential views if upgraded to a Daft Advantage Ad
Learn How
Similar properties
€139,000
Drumnalassan, Ballaghaderreen, Co. Roscommon, F45KV203 Bed · 1 Bath · Detached€155,000
Clooncrawfield, Loughglynn, Co. Roscommon, F45X9933 Bed · 1 Bath · Detached€159,000
4 Saint John's Terrace, New Street, Ballaghaderreen, Co. Roscommon, F45KT213 Bed · 1 Bath · Terrace€165,000
Cloonsheever, Castlerea, Co. Roscommon, F45X2724 Bed · 1 Bath · Detached
€169,000
Aghadiffin, Kilkelly, Co. Mayo, F35X8983 Bed · 1 Bath · DetachedAMV: €170,000
Corracoggil South, Lisacul, Co. Roscommon, F45DV704 Bed · 2 Bath · Detached€179,000
Convent Road, Ballaghaderreen, Co. Roscommon, F45YK854 Bed · 1 Bath · Detached€185,000
3b The Woodlands, Loughglynn, Moyne, Co. Roscommon, F45PW884 Bed · 3 Bath · Semi-D€200,000
No 11 Woodlands, Loughglynn, Castlerea, Co. Roscommon4 Bed · 3 Bath · Semi-D€200,000
Cross Residence, Creggan, Ballaghaderreen, Co. Roscommon, F45N7933 Bed · 2 Bath · Detached€225,000
Angel Cottage, Ballinphuill, Tibohine, Co. Roscommon, F45N2973 Bed · 1 Bath · Detached€250,000
Glebe House, Glebe West, Loughglynn, Co. Roscommon, F45FK736 Bed · 1 Bath · Detached
Daft ID: 123581706

