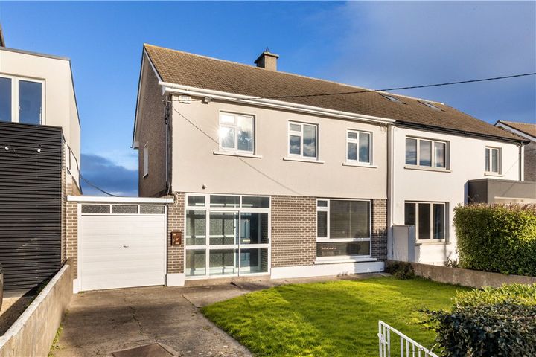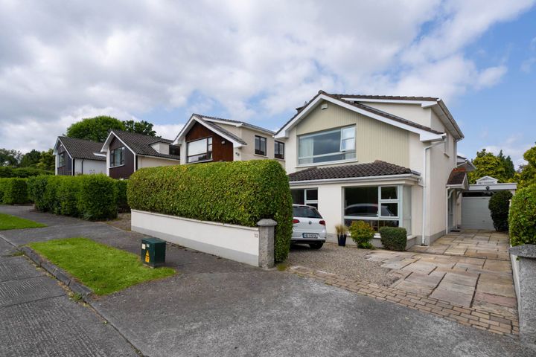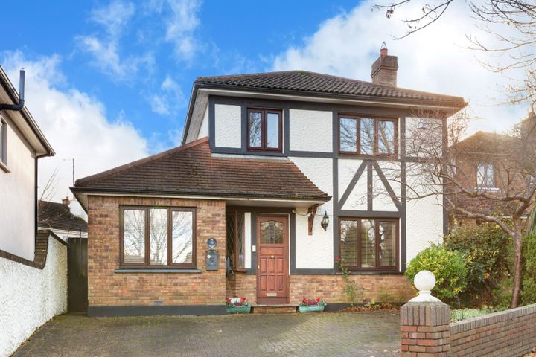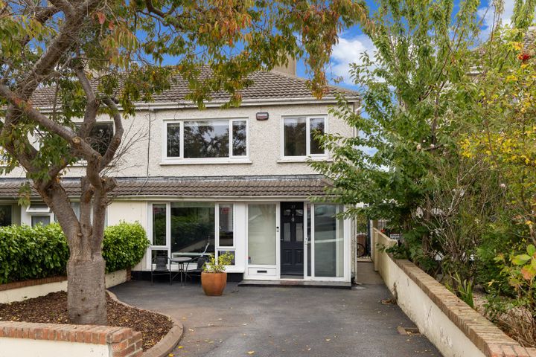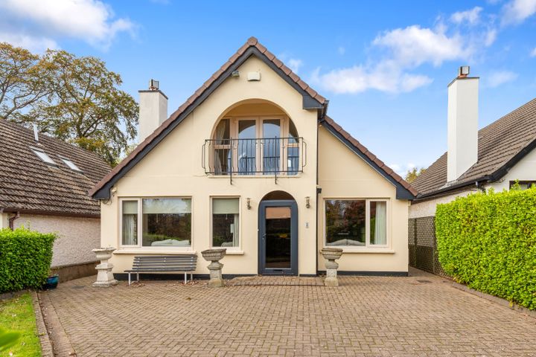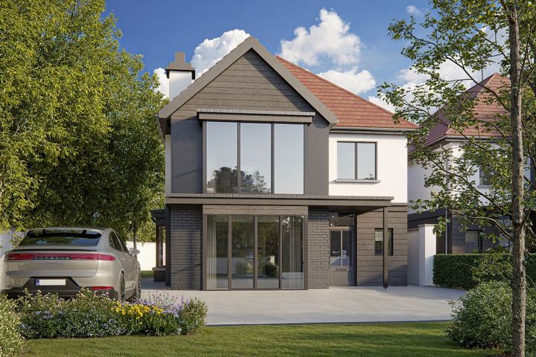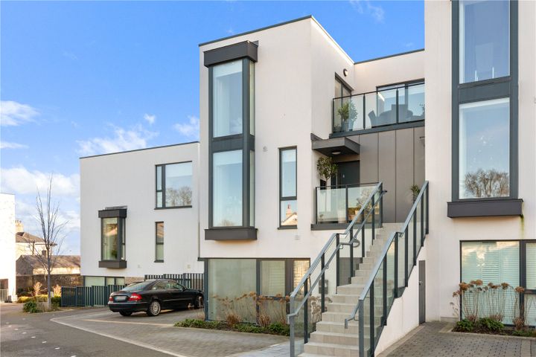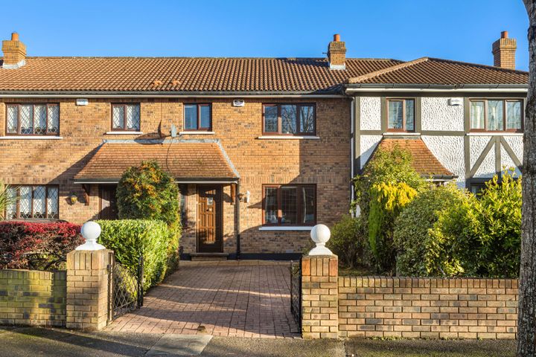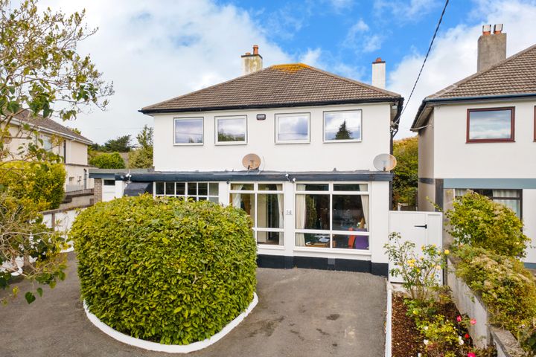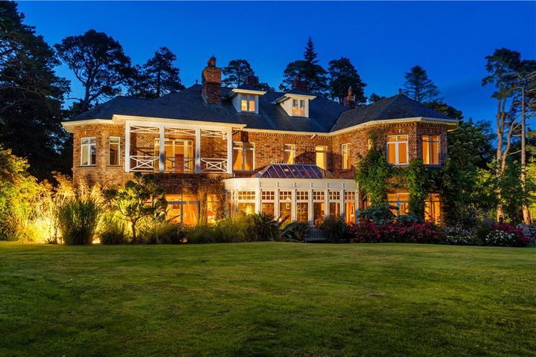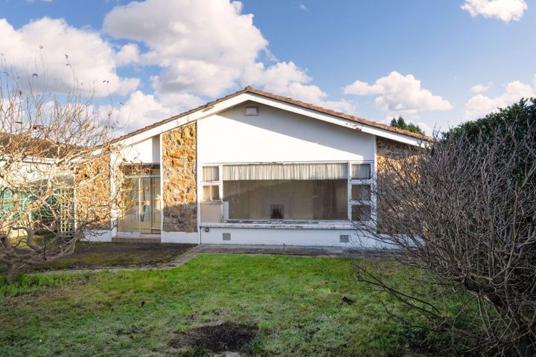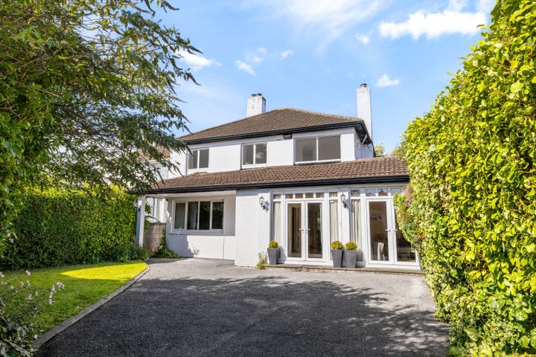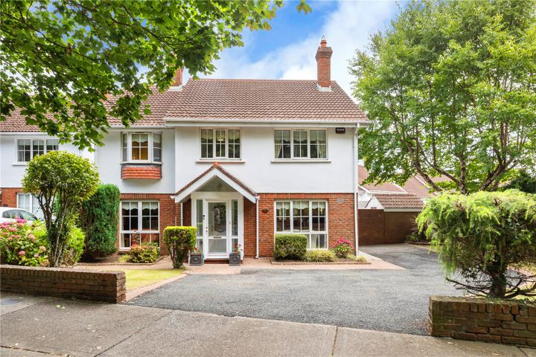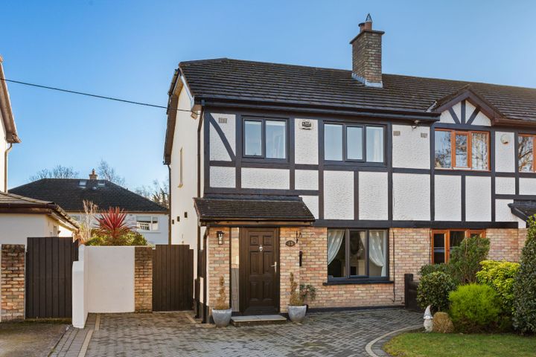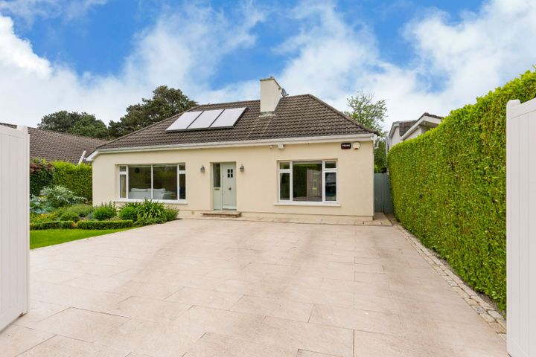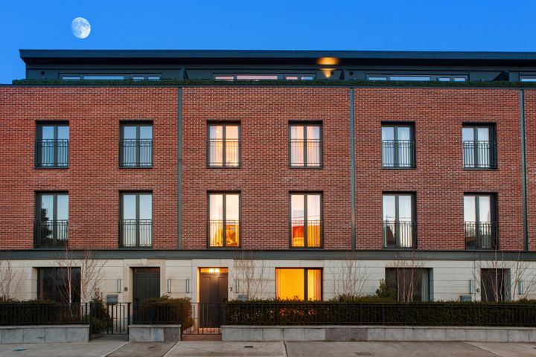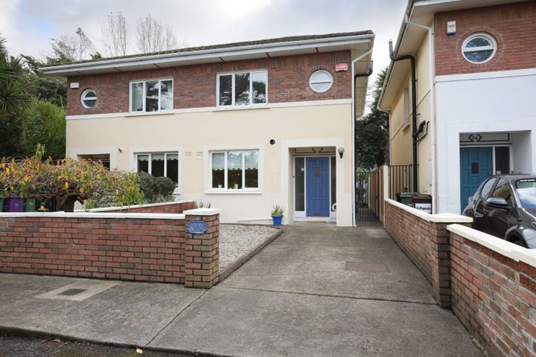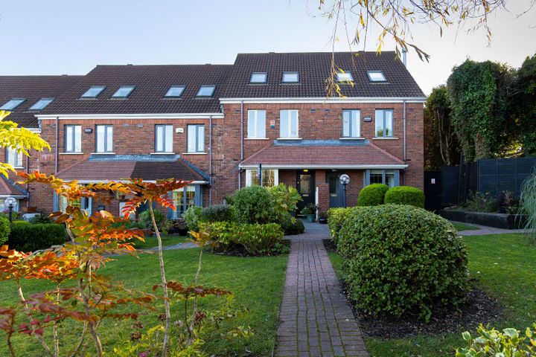47 Properties for Sale in Foxrock, Dublin
Stephen Day
Lisney Sotheby's International Realty (Blackrock)
66 Foxrock Avenue, Foxrock, Dublin 18, D18T9X5
4 Bed2 Bath130 m²Semi-DOpen viewing 17 Jan 10:00AdvantageRyan O'Shaughnessy
Mason Estates Dundrum
Lincolnswood, 39 Kerrymount Rise, Foxrock, Dublin, D18H2N4
4 Bed2 Bath197 m²DetachedAdvantageTrina Beakey MSCSI MRICS
Beirne & Wise Estate Agents
Lasata, 60 Foxrock Park, Foxrock, Dublin 18, D18ED91
4 Bed2 Bath153 m²DetachedAdvantageBarry McCormack
Ed Dempsey & Associates
37 Highland Avenue, The Park, Cabinteely, Dublin 18, D18A9P7
3 Bed1 Bath100 m²Semi-DAdvantagePaige Lowe
DNG Stillorgan
2 Glen Avenue, The Park, Cabinteely, Dublin 18, D18N4A3
3 Bed2 Bath139 m²DetachedViewing AdvisedAdvantageInca Price
The Colt Collection, Torquay Road - Golf Lane, Foxrock, Dublin 18
COMING SOON
€2,500,000
5 Bed4 BathDetachedPrice on Application
5 Bed4 BathDetachedPrice on Application
5 Bed4 BathDetached1 more Property Type in this Development
Savills
Harry Angel
Savills
8 Westminster Wood, Foxrock, Dublin 18, D18F3PR
3 Bed3 Bath130 m²DuplexEnergy EfficientAdvantageJanet Phillips
Sherry FitzGerald Foxrock
103 Tudor Lawns, Foxrock, Dublin 18, D18P2H4
3 Bed3 Bath97 m²TerraceOpen viewing 17 Jan 10:30Viewing AdvisedAdvantageDavid Rhatigan
Beckett Woods, Beckett Woods, Brighton Road, Foxrock, Dublin 18
Frank McSharry
Beckett Woods, Brighton Road, Foxrock, Dublin 18
Stunning Penthouses Now On Sale
Miriam Mulligan
Sherry FitzGerald Dun Laoghaire
14 Beech Park Drive, Foxrock, Co. Dublin, D18YC86
4 Bed2 Bath153 m²DetachedAdvantageAnn-Marie McCoy
Lisney Sotheby's International Realty (Blackrock)
Tinnahinch, Plunkett Avenue, Foxrock, Dublin 18, D18F8C4
5 Bed6 Bath558 m²DetachedAdvantage5 Knocksinna Grove, Foxrock, Dublin 18, D18E5F3
4 BedBungalow126 South Park, Dublin 18, Foxrock, Dublin 18, D18T2C9
4 Bed2 Bath200 m²Detached3 Cairn Hill, Westminster Road, Foxrock, Dublin, D18K3E8
5 Bed2 Bath190 m²Detached13 Sycamore Grove, Westminster Park, Foxrock, Dublin 18, D18X4Y0
3 Bed2 Bath84 m²Semi-DSan Quirico, 8 The Coppins, Foxrock, Dublin 18, D18W1C0
4 Bed3 Bath210 m²Detached7 The Terrace, Torquay Road, Foxrock, Dublin 18, D18RRK5
4 Bed266 m²House23 Silver Pines, Stillorgan, Foxrock, Dublin 18, A94K310
3 Bed2 Bath95 m²Semi-DSpacious Garden2 The Courtyard, Foxrock Park, Dublin 18, Foxrock, Dublin 18, D18P2T2
3 Bed3 Bath143 m²Terrace
Explore Sold Properties
Stay informed with recent sales and market trends.






